2.884 ideas para fachadas beigeS rústicas
Filtrar por
Presupuesto
Ordenar por:Popular hoy
21 - 40 de 2884 fotos
Artículo 1 de 3
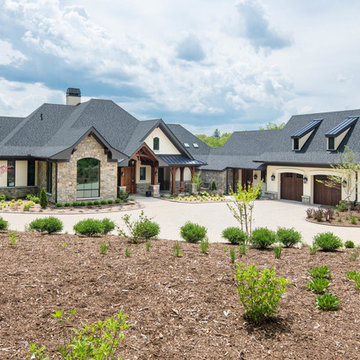
Diseño de fachada de casa beige rústica grande de dos plantas con revestimientos combinados, tejado a cuatro aguas y tejado de teja de madera
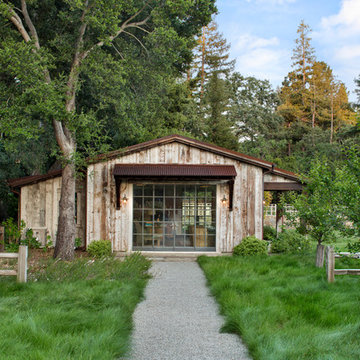
Bernard Andre
Modelo de fachada beige rural de una planta con revestimiento de madera y tejado a dos aguas
Modelo de fachada beige rural de una planta con revestimiento de madera y tejado a dos aguas
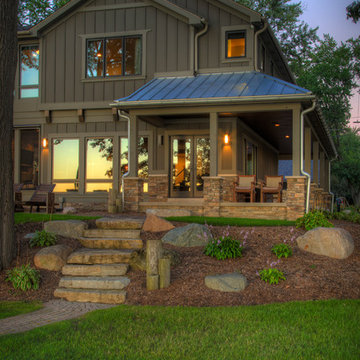
Ejemplo de fachada beige rústica grande de dos plantas con revestimiento de vinilo y tejado a dos aguas
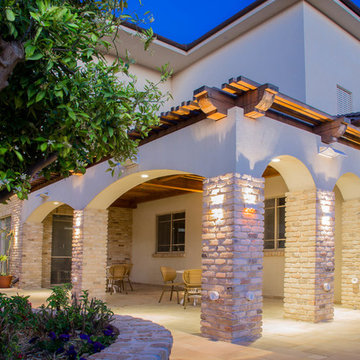
Photographer: Dror Kalish
Foto de fachada de casa beige rústica grande con revestimiento de ladrillo
Foto de fachada de casa beige rústica grande con revestimiento de ladrillo
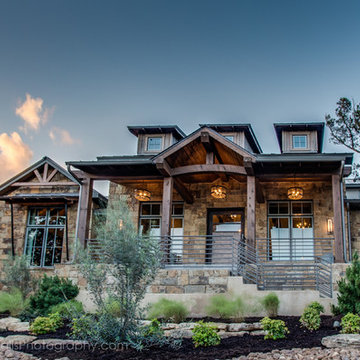
Carter Hobbs
FourWallsPhotography.com
Modelo de fachada beige rústica grande de dos plantas con revestimiento de piedra y tejado a dos aguas
Modelo de fachada beige rústica grande de dos plantas con revestimiento de piedra y tejado a dos aguas

This project consisted of renovating an existing 17 stall stable and indoor riding arena, 3,800 square foot residence, and the surrounding grounds. The renovated stable boasts an added office and was reduced to 9 larger stalls, each with a new run. The residence was renovated and enlarged to 6,600 square feet and includes a new recording studio and a pool with adjacent covered entertaining space. The landscape was minimally altered, all the while, utilizing detailed space management which makes use of the small site, In addition, arena renovation required successful resolution of site water runoff issues, as well as the implementation of a manure composting system for stable waste. The project created a cohesive, efficient, private facility. - See more at: http://equinefacilitydesign.com/project-item/three-sons-ranch#sthash.wordIM9U.dpuf
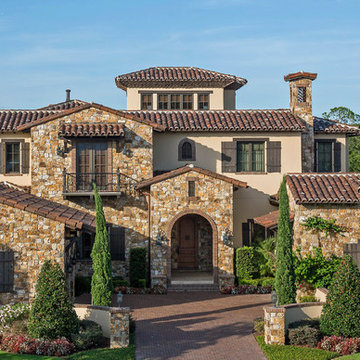
Lawrence Taylor
Imagen de fachada beige rústica grande de tres plantas con revestimiento de piedra y tejado a dos aguas
Imagen de fachada beige rústica grande de tres plantas con revestimiento de piedra y tejado a dos aguas
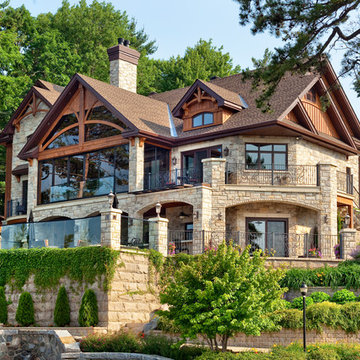
Techo-Bloc's Chantilly Masonry stone.
Ejemplo de fachada de casa beige rústica grande de tres plantas con revestimiento de piedra, tejado a dos aguas y tejado de teja de madera
Ejemplo de fachada de casa beige rústica grande de tres plantas con revestimiento de piedra, tejado a dos aguas y tejado de teja de madera
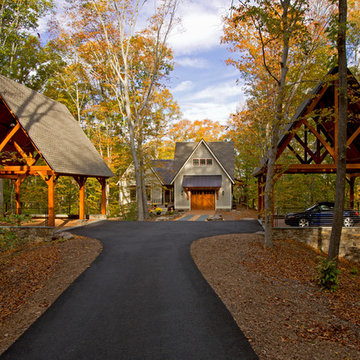
The design of this home was driven by the owners’ desire for a three-bedroom waterfront home that showcased the spectacular views and park-like setting. As nature lovers, they wanted their home to be organic, minimize any environmental impact on the sensitive site and embrace nature.
This unique home is sited on a high ridge with a 45° slope to the water on the right and a deep ravine on the left. The five-acre site is completely wooded and tree preservation was a major emphasis. Very few trees were removed and special care was taken to protect the trees and environment throughout the project. To further minimize disturbance, grades were not changed and the home was designed to take full advantage of the site’s natural topography. Oak from the home site was re-purposed for the mantle, powder room counter and select furniture.
The visually powerful twin pavilions were born from the need for level ground and parking on an otherwise challenging site. Fill dirt excavated from the main home provided the foundation. All structures are anchored with a natural stone base and exterior materials include timber framing, fir ceilings, shingle siding, a partial metal roof and corten steel walls. Stone, wood, metal and glass transition the exterior to the interior and large wood windows flood the home with light and showcase the setting. Interior finishes include reclaimed heart pine floors, Douglas fir trim, dry-stacked stone, rustic cherry cabinets and soapstone counters.
Exterior spaces include a timber-framed porch, stone patio with fire pit and commanding views of the Occoquan reservoir. A second porch overlooks the ravine and a breezeway connects the garage to the home.
Numerous energy-saving features have been incorporated, including LED lighting, on-demand gas water heating and special insulation. Smart technology helps manage and control the entire house.
Greg Hadley Photography
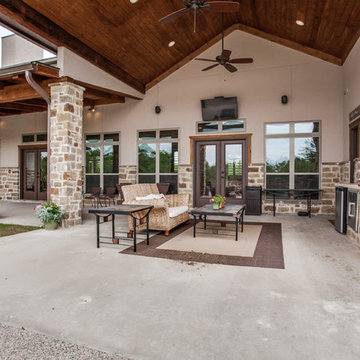
This project was a new construction home on acreage in the Rockwall area. The home is a mix of Tuscan, Hill Country and Rustic and has a very unique style. The builder personally designed this home and it has approximately 4,700 SF, with 1,200 of covered outdoor living space. The home has an open design with a very high quality finish out, yet warm and comfortable feel.
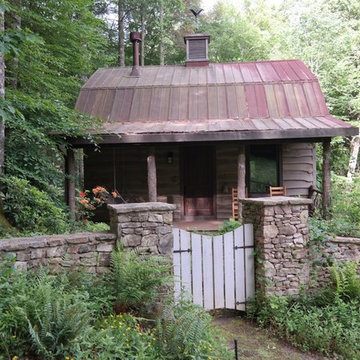
This rustic exterior hides the refined interior of a guest house in the woods.
Imagen de fachada beige rural de tamaño medio de una planta con revestimiento de madera y tejado a dos aguas
Imagen de fachada beige rural de tamaño medio de una planta con revestimiento de madera y tejado a dos aguas
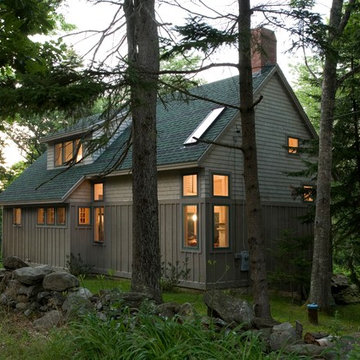
View from the road.
Photo by © Trent Bell
Modelo de fachada de casa beige rural de tamaño medio de dos plantas con revestimiento de madera
Modelo de fachada de casa beige rural de tamaño medio de dos plantas con revestimiento de madera
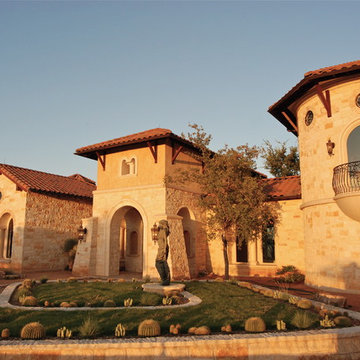
Delightful home with expansive entry and arched doorways.
Imagen de fachada beige rural de tamaño medio de dos plantas con revestimiento de piedra y tejado a dos aguas
Imagen de fachada beige rural de tamaño medio de dos plantas con revestimiento de piedra y tejado a dos aguas

Modelo de fachada de casa beige y negra rural grande de una planta con revestimiento de aglomerado de cemento, tejado a dos aguas, tejado de varios materiales y tablilla
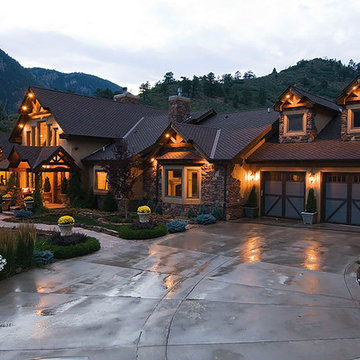
Traditional Cascade Exterior featuring awning windows and bay windows
Imagen de fachada beige rústica extra grande de dos plantas con revestimiento de piedra y tejado a dos aguas
Imagen de fachada beige rústica extra grande de dos plantas con revestimiento de piedra y tejado a dos aguas
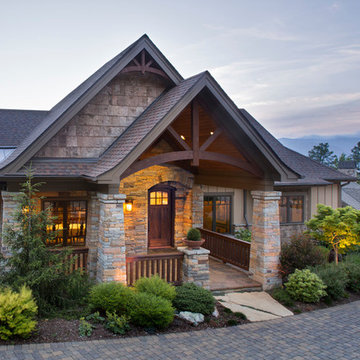
David Dietrich Photography, Living Stone Construction, Hurt Architecture & Planning
Diseño de fachada beige rural de dos plantas con revestimientos combinados
Diseño de fachada beige rural de dos plantas con revestimientos combinados
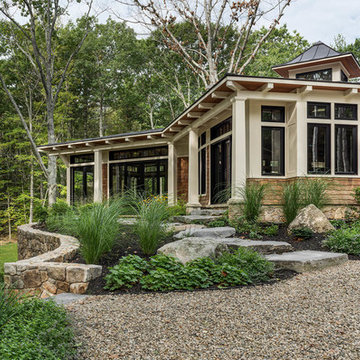
Rob Karosis
Modelo de fachada beige rural grande de una planta con revestimientos combinados y tejado a cuatro aguas
Modelo de fachada beige rural grande de una planta con revestimientos combinados y tejado a cuatro aguas
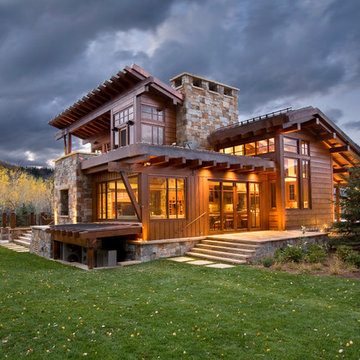
Imagen de fachada de casa beige rústica grande de dos plantas con revestimiento de piedra
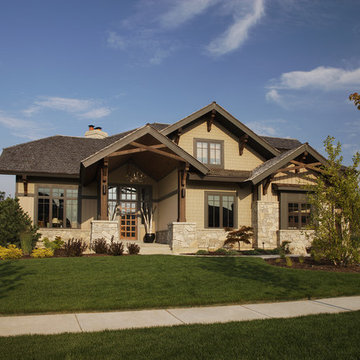
Diseño de fachada beige rústica grande de dos plantas con revestimiento de madera
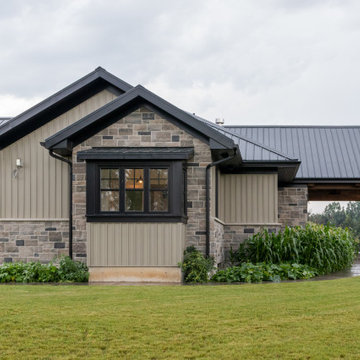
Diseño de fachada de casa beige y negra rural de tamaño medio de una planta con revestimientos combinados, tejado a dos aguas, tejado de metal y panel y listón
2.884 ideas para fachadas beigeS rústicas
2