11.561 ideas para fachadas beigeS con revestimiento de madera
Filtrar por
Presupuesto
Ordenar por:Popular hoy
161 - 180 de 11.561 fotos
Artículo 1 de 3
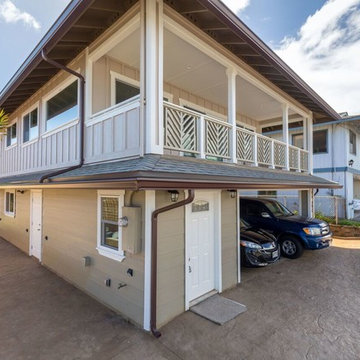
Imagen de fachada de casa beige costera de tamaño medio de dos plantas con revestimiento de madera
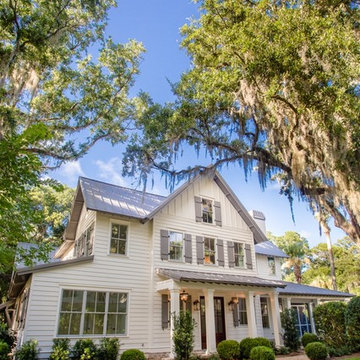
Foto de fachada de casa beige campestre grande de dos plantas con revestimiento de madera y tejado de metal
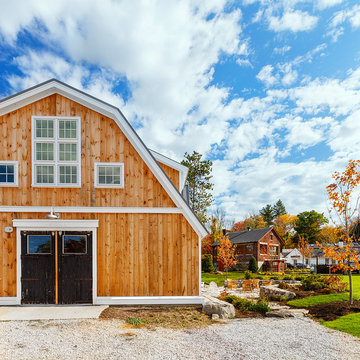
Farmstead overview, includes barn, creamery, and home.
Diseño de fachada de casa beige campestre de tamaño medio de dos plantas con revestimiento de madera, tejado a doble faldón y tejado de metal
Diseño de fachada de casa beige campestre de tamaño medio de dos plantas con revestimiento de madera, tejado a doble faldón y tejado de metal
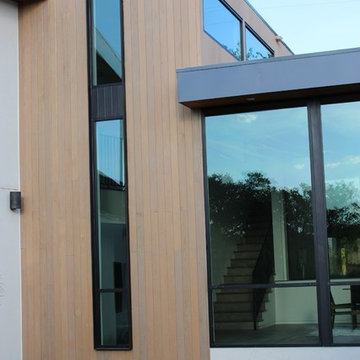
Steel frame made by Antara Iron Works.
Brodie Builders project
Made and installed by Antara Iron Works.
Imagen de fachada de casa beige moderna grande de dos plantas con revestimiento de madera, tejado plano y tejado de metal
Imagen de fachada de casa beige moderna grande de dos plantas con revestimiento de madera, tejado plano y tejado de metal
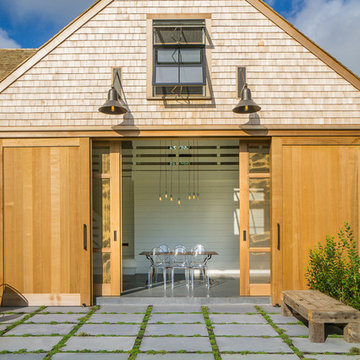
This modern version of a traditional Cape Cod barn doubles as a pool house with changing rooms and a bath. The pool filtration and mechanical devices are hidden from view behind the barn. The location of the pool equipment reduces noise and maintains a peaceful environment. The indoor/outdoor dining area is open to the bluestone patio. Thyme, is evergreen, is planted between the bluestone pavers. The sliding doors have copper screens and open to provide a view of the backyard of the property.
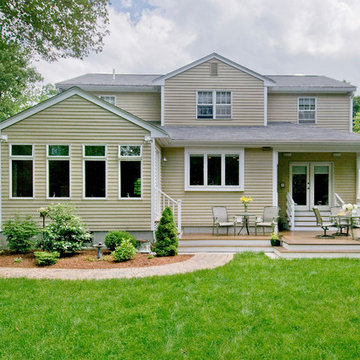
Finished addition, with contemporary casement window design
Imagen de fachada de casa beige clásica grande de dos plantas con revestimiento de madera, tejado a dos aguas y tejado de teja de madera
Imagen de fachada de casa beige clásica grande de dos plantas con revestimiento de madera, tejado a dos aguas y tejado de teja de madera
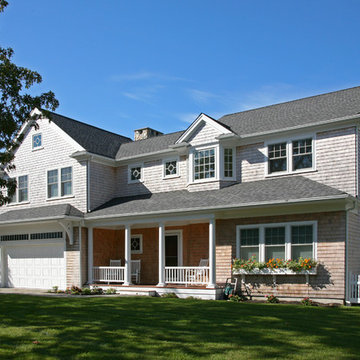
Modelo de fachada beige marinera extra grande de dos plantas con revestimiento de madera y tejado a dos aguas
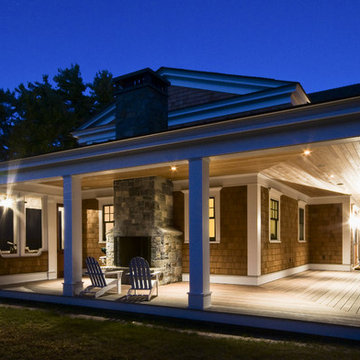
Modelo de fachada de casa beige tradicional grande de dos plantas con revestimiento de madera y tejado de varios materiales
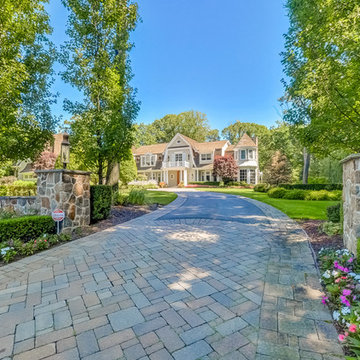
Shingle-style home with custom windows, cedar roof, stone piers.
Foto de fachada de casa beige clásica de dos plantas con revestimiento de madera, tejado a doble faldón y tejado de teja de madera
Foto de fachada de casa beige clásica de dos plantas con revestimiento de madera, tejado a doble faldón y tejado de teja de madera
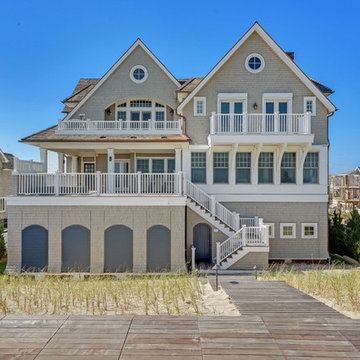
Motion City Media
Diseño de fachada de casa beige marinera extra grande de tres plantas con tejado a dos aguas, tejado de teja de madera y revestimiento de madera
Diseño de fachada de casa beige marinera extra grande de tres plantas con tejado a dos aguas, tejado de teja de madera y revestimiento de madera
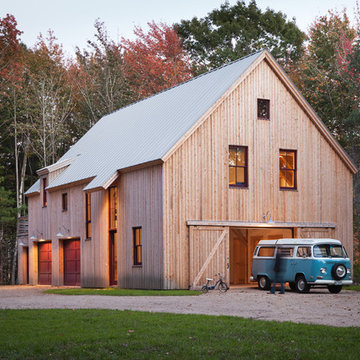
This Maine barn was renovated as living space, workshop, and garage.
Trent Bell Photography
Modelo de fachada de casa beige de estilo de casa de campo de dos plantas con revestimiento de madera, tejado a dos aguas y tejado de metal
Modelo de fachada de casa beige de estilo de casa de campo de dos plantas con revestimiento de madera, tejado a dos aguas y tejado de metal

Timber clad soffit with folded metal roof edge. Dark drey crittall style bi-fold doors with ashlar stone side walls.
Foto de fachada de casa pareada beige y gris actual pequeña de una planta con revestimiento de madera, tejado plano, tejado de metal y tablilla
Foto de fachada de casa pareada beige y gris actual pequeña de una planta con revestimiento de madera, tejado plano, tejado de metal y tablilla
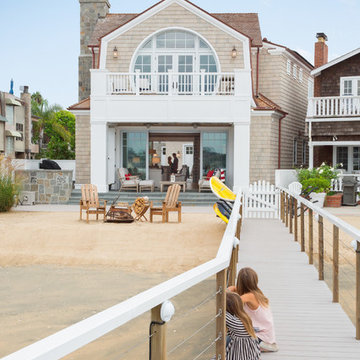
Diseño de fachada beige marinera extra grande de dos plantas con revestimiento de madera
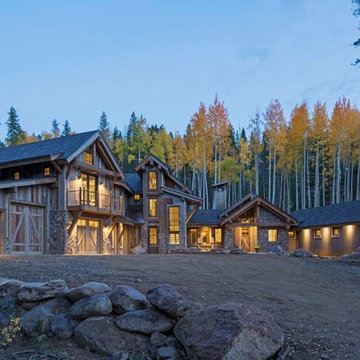
On a secluded 40 acres in Colorado with Ranch Creek winding through, this new home is a compilation of smaller dwelling areas stitched together by a central artery, evoking a sense of the actual river nearby.
Winter Park – Grand County, CO — Architecture Firm with no bounds
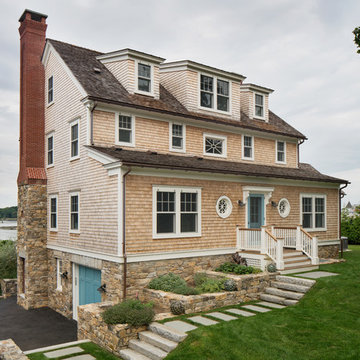
Imagen de fachada beige marinera grande de tres plantas con revestimiento de madera y tejado a dos aguas
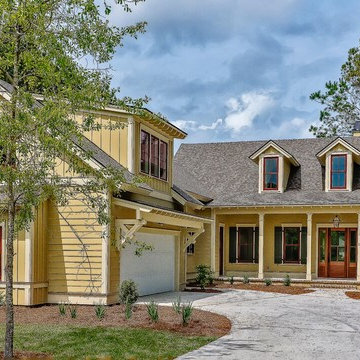
Exterior view of a custom home built in Bluffton SC. Nice clean lines, attention to details and extra touches like the exposed trusses under the eaves and the board and batten shutters for the front porch - all timeless qualities of a low country cottage home.
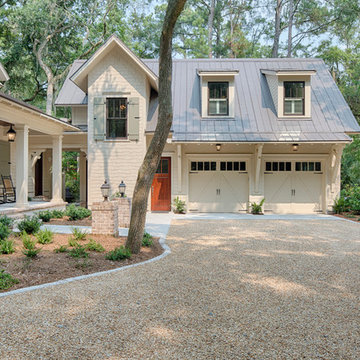
The best of past and present architectural styles combine in this welcoming, farmhouse-inspired design. Clad in low-maintenance siding, the distinctive exterior has plenty of street appeal, with its columned porch, multiple gables, shutters and interesting roof lines. Other exterior highlights included trusses over the garage doors, horizontal lap siding and brick and stone accents. The interior is equally impressive, with an open floor plan that accommodates today’s family and modern lifestyles. An eight-foot covered porch leads into a large foyer and a powder room. Beyond, the spacious first floor includes more than 2,000 square feet, with one side dominated by public spaces that include a large open living room, centrally located kitchen with a large island that seats six and a u-shaped counter plan, formal dining area that seats eight for holidays and special occasions and a convenient laundry and mud room. The left side of the floor plan contains the serene master suite, with an oversized master bath, large walk-in closet and 16 by 18-foot master bedroom that includes a large picture window that lets in maximum light and is perfect for capturing nearby views. Relax with a cup of morning coffee or an evening cocktail on the nearby covered patio, which can be accessed from both the living room and the master bedroom. Upstairs, an additional 900 square feet includes two 11 by 14-foot upper bedrooms with bath and closet and a an approximately 700 square foot guest suite over the garage that includes a relaxing sitting area, galley kitchen and bath, perfect for guests or in-laws.
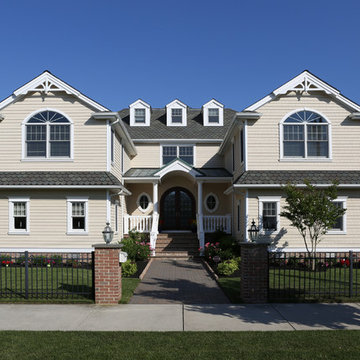
John Dimaio
Imagen de fachada beige costera grande de dos plantas con revestimiento de madera
Imagen de fachada beige costera grande de dos plantas con revestimiento de madera
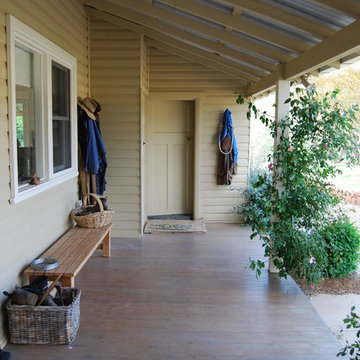
Modelo de fachada beige de estilo de casa de campo de tamaño medio de una planta con revestimiento de madera y tejado a cuatro aguas
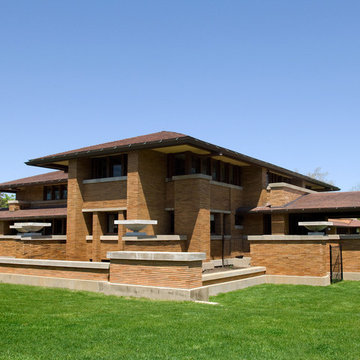
One of the most prestigious projects we have supplied is the Martin House in Buffalo NY. Designed by Frank Lloyd Wright in 1904 it was the largest residential complex of his career and one of the most expensive.
Although the house had fallen in to disrepair and a number of the buildings demolished, the Darwin Martin House Corporation have over seen its re-birth and return to its former glory.
Northern became involved in 1994 and supplied tiles for the main house in 1996 and the Barton house a year later. Once the Pergola and Garage had been re-created we again supplied tiles, finishing out a 14 year involvement with the project. This is a true masterpiece of American design and heritage and you owe yourself a visit.
11.561 ideas para fachadas beigeS con revestimiento de madera
9