936 ideas para fachadas beigeS retro
Filtrar por
Presupuesto
Ordenar por:Popular hoy
21 - 40 de 936 fotos
Artículo 1 de 3

Diseño de fachada de casa beige y marrón retro pequeña de una planta con revestimiento de ladrillo, tejado plano y tejado de metal

Charles Davis Smith, AIA
Diseño de fachada de casa beige retro de tamaño medio de una planta con revestimiento de ladrillo, tejado a cuatro aguas y tejado de metal
Diseño de fachada de casa beige retro de tamaño medio de una planta con revestimiento de ladrillo, tejado a cuatro aguas y tejado de metal
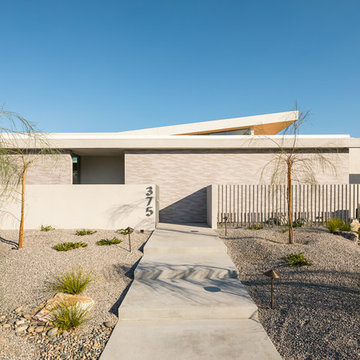
Imagen de fachada de casa beige vintage de una planta con tejado de un solo tendido
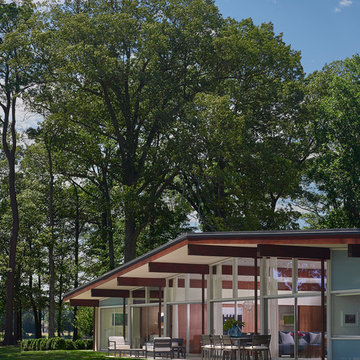
Photography: Anice Hoachlander, Hoachlander Davis Photography.
Ejemplo de fachada de casa beige vintage grande de una planta con revestimiento de ladrillo y tejado a dos aguas
Ejemplo de fachada de casa beige vintage grande de una planta con revestimiento de ladrillo y tejado a dos aguas
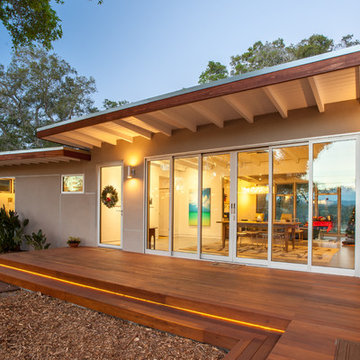
The flat roof overhangs, with the same exposed beams as the interior, add an elegant touch to the entry while providing much needed shade during the day. Comprised of two static and four moveable glass panels, the homeowners can tailor the doors to the occasion.
Golden Visions Design
Santa Cruz, CA 95062
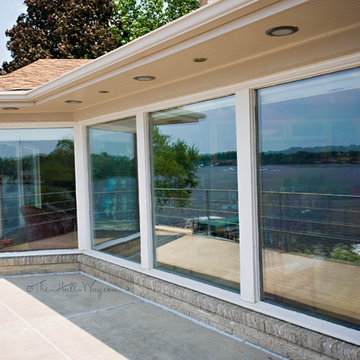
www.KatieLynnHall.com
Foto de fachada beige vintage grande de dos plantas con revestimiento de ladrillo y tejado a cuatro aguas
Foto de fachada beige vintage grande de dos plantas con revestimiento de ladrillo y tejado a cuatro aguas
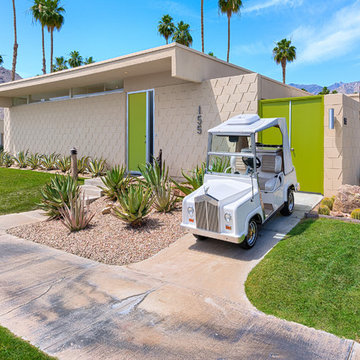
Mid-Century Palm Springs Condominium in Seven Lakes Country Club.
Custom designed Rolls Royce Golf Cart
Modelo de fachada beige retro de tamaño medio de una planta con revestimiento de ladrillo
Modelo de fachada beige retro de tamaño medio de una planta con revestimiento de ladrillo
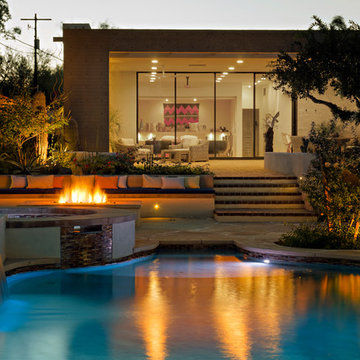
indoor outdoor connection via large disappearing sliding doors / new addition in background, rehabbed pool in foreground
backyard exterior spaces,
fireplace by Blue Agave
photo liam frederick
photo liam frederick
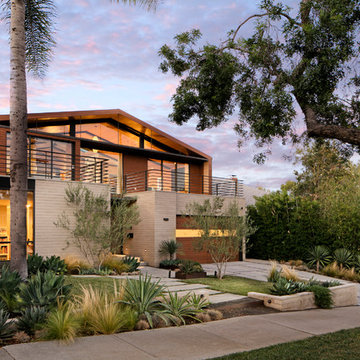
The home is motivated by Mid-Century style, but also expresses a sense of California-cool.
Photo: Jim Bartsch
Diseño de fachada de casa beige retro grande de dos plantas con revestimientos combinados y tejado a dos aguas
Diseño de fachada de casa beige retro grande de dos plantas con revestimientos combinados y tejado a dos aguas
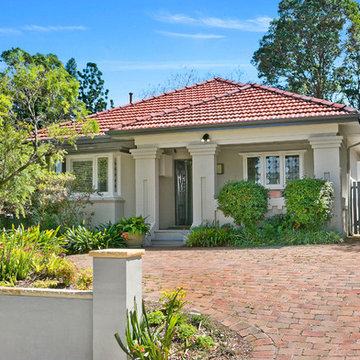
This tastefully refurbished Californian bungalow provides exceptional convenience and the serenity of a quiet, leafy street.
- Saltwater pool, garden & pergola
- Spacious, paved outdoor entertaining area & pizza oven
- High ornate ceilings, original cornices & original veranda
- Sky lit lounge & stained glass windows
- Open plan dining with wood fireplace & wine cellar
- Freshly painted with Japan black lacquered wood floors
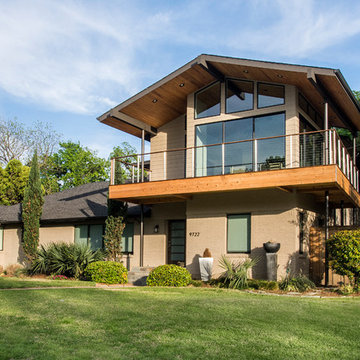
This one story home was transformed into a mid-century modern masterpiece with the addition of a second floor. Its expansive wrap around deck showcases the view of White Rock Lake and the Dallas Skyline and giving this growing family the space it needed to stay in their beloved home. We renovated the downstairs with modifications to the kitchen, pantry, and laundry space, we added a home office and upstairs, a large loft space is flanked by a powder room, playroom, 2 bedrooms and a jack and jill bath. Architecture by h design| Interior Design by Hatfield Builders & Remodelers| Photography by Versatile Imaging
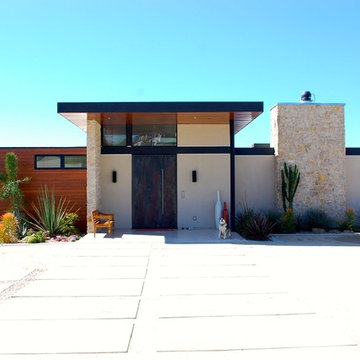
Michael Brennan
Modelo de fachada de casa beige retro de tamaño medio de una planta con revestimiento de estuco y tejado plano
Modelo de fachada de casa beige retro de tamaño medio de una planta con revestimiento de estuco y tejado plano
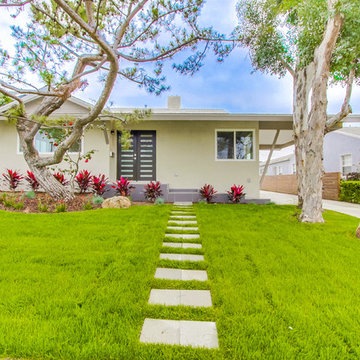
Ejemplo de fachada beige retro de una planta con revestimiento de estuco y tejado plano
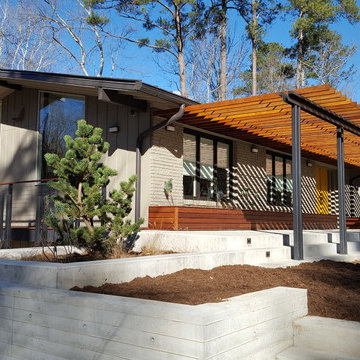
Lissa Gotwals
Ejemplo de fachada de casa beige vintage de dos plantas con revestimiento de ladrillo, tejado a dos aguas y tejado de metal
Ejemplo de fachada de casa beige vintage de dos plantas con revestimiento de ladrillo, tejado a dos aguas y tejado de metal
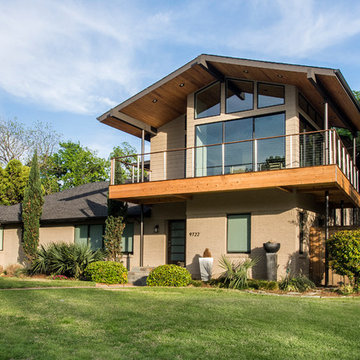
The exterior of this home fits the style of mid-century modernism like a glove. Featuring a wooden and cable railing on the upper deck, this expansive addition truly catches your eye and anchors the home.
Recognition: ARC Awards 2016 Best Addition
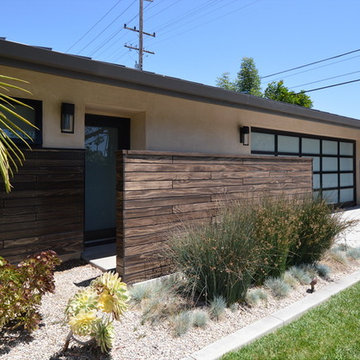
Jeff Jeannette, Jeannette Architects
Diseño de fachada beige vintage grande de una planta con revestimiento de estuco
Diseño de fachada beige vintage grande de una planta con revestimiento de estuco

Andy Gould
Imagen de fachada de casa beige retro extra grande de una planta con revestimiento de ladrillo, tejado plano y tejado de teja de madera
Imagen de fachada de casa beige retro extra grande de una planta con revestimiento de ladrillo, tejado plano y tejado de teja de madera

Using a variety of hardscaping materials (wood, tile, rock, gravel and concrete) creates movement and interest in the landscape. The accordion doors on the left side of the tiled patio open completely--and in two different directions--thus opening the secondary dwelling unit entirely to the outdoors.
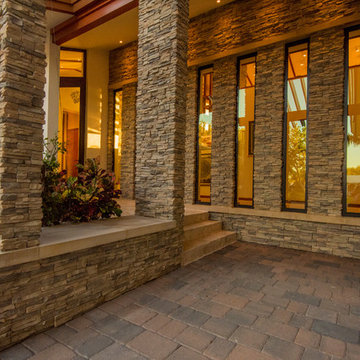
This is a home that was designed around the property. With views in every direction from the master suite and almost everywhere else in the home. The home was designed by local architect Randy Sample and the interior architecture was designed by Maurice Jennings Architecture, a disciple of E. Fay Jones. New Construction of a 4,400 sf custom home in the Southbay Neighborhood of Osprey, FL, just south of Sarasota.
Photo - Ricky Perrone
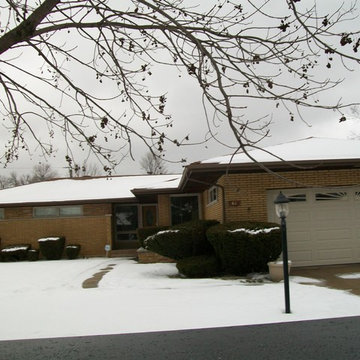
BEFORE PHOTO
Imagen de fachada beige retro de una planta con revestimiento de ladrillo
Imagen de fachada beige retro de una planta con revestimiento de ladrillo
936 ideas para fachadas beigeS retro
2