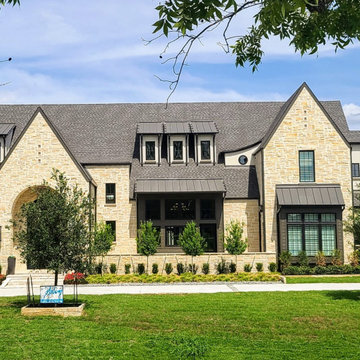8.226 ideas para fachadas beigeS clásicas renovadas
Filtrar por
Presupuesto
Ordenar por:Popular hoy
1 - 20 de 8226 fotos
Artículo 1 de 3

Imagen de fachada de casa beige tradicional renovada extra grande de dos plantas con revestimiento de piedra, tejado a cuatro aguas y tejado de teja de madera

The curved wall and curving staircase help round out the green space. It also creates a point where one can see all of the lower lawn and watch or talk with those below, providing a visual and verbal connection between the spaces.
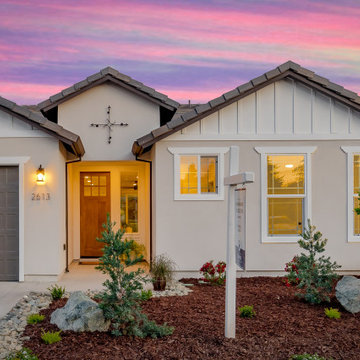
Modelo de fachada de casa beige clásica renovada de tamaño medio de una planta con revestimiento de estuco, tejado a dos aguas y tejado de teja de barro

Ejemplo de fachada de casa beige tradicional renovada grande de tres plantas con tejado a dos aguas y tejado de teja de madera

A Distinctly Contemporary West Indies
4 BEDROOMS | 4 BATHS | 3 CAR GARAGE | 3,744 SF
The Milina is one of John Cannon Home’s most contemporary homes to date, featuring a well-balanced floor plan filled with character, color and light. Oversized wood and gold chandeliers add a touch of glamour, accent pieces are in creamy beige and Cerulean blue. Disappearing glass walls transition the great room to the expansive outdoor entertaining spaces. The Milina’s dining room and contemporary kitchen are warm and congenial. Sited on one side of the home, the master suite with outdoor courtroom shower is a sensual
retreat. Gene Pollux Photography

Located near the base of Scottsdale landmark Pinnacle Peak, the Desert Prairie is surrounded by distant peaks as well as boulder conservation easements. This 30,710 square foot site was unique in terrain and shape and was in close proximity to adjacent properties. These unique challenges initiated a truly unique piece of architecture.
Planning of this residence was very complex as it weaved among the boulders. The owners were agnostic regarding style, yet wanted a warm palate with clean lines. The arrival point of the design journey was a desert interpretation of a prairie-styled home. The materials meet the surrounding desert with great harmony. Copper, undulating limestone, and Madre Perla quartzite all blend into a low-slung and highly protected home.
Located in Estancia Golf Club, the 5,325 square foot (conditioned) residence has been featured in Luxe Interiors + Design’s September/October 2018 issue. Additionally, the home has received numerous design awards.
Desert Prairie // Project Details
Architecture: Drewett Works
Builder: Argue Custom Homes
Interior Design: Lindsey Schultz Design
Interior Furnishings: Ownby Design
Landscape Architect: Greey|Pickett
Photography: Werner Segarra
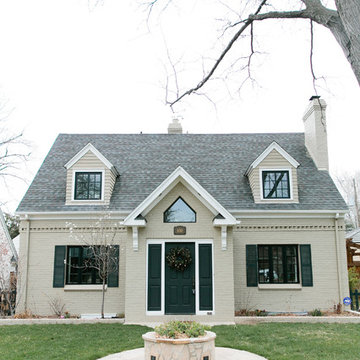
photo by Callie Hobbs Photography
Diseño de fachada de casa beige tradicional renovada de tamaño medio de dos plantas con revestimiento de ladrillo y tejado de teja de madera
Diseño de fachada de casa beige tradicional renovada de tamaño medio de dos plantas con revestimiento de ladrillo y tejado de teja de madera
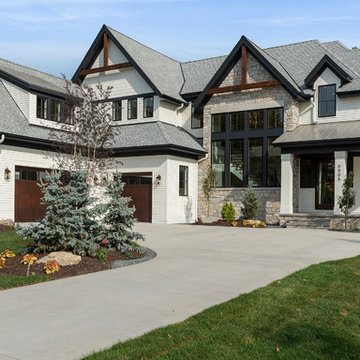
Modelo de fachada de casa beige tradicional renovada grande de tres plantas con revestimiento de vinilo, tejado de teja de madera y tejado a dos aguas
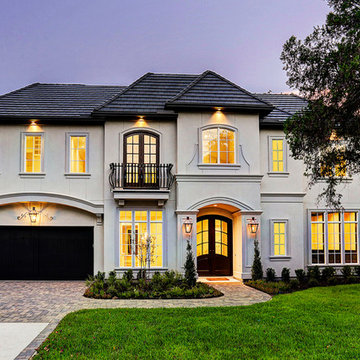
Diseño de fachada de casa beige tradicional renovada de dos plantas con revestimiento de estuco
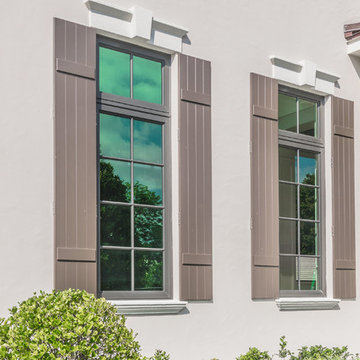
J Quick Studios LLC
Imagen de fachada beige clásica renovada extra grande de dos plantas con revestimientos combinados y tejado plano
Imagen de fachada beige clásica renovada extra grande de dos plantas con revestimientos combinados y tejado plano
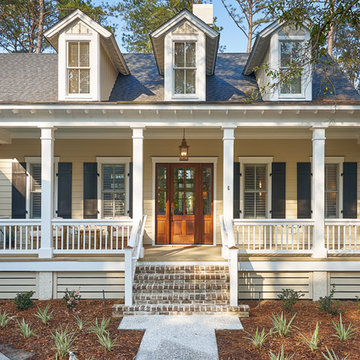
Front view of this low country cottage in Okatie South Carolina. This home exudes a warm welcome with the wide porch, warm colors and cream colored Hardie Plank siding, operating wooden shutters in dark blue and the very Southern tabby walkway. Come on in and see what other delights await inside!
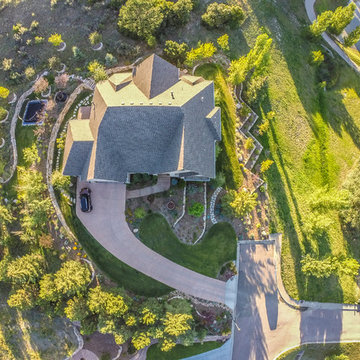
The aerial view of this project shows how retaining walls were used to create a number of landscape areas on a very sloped lot.
Modelo de fachada beige tradicional renovada grande de dos plantas con revestimientos combinados
Modelo de fachada beige tradicional renovada grande de dos plantas con revestimientos combinados
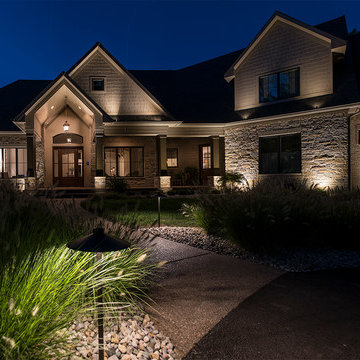
This project included the lighting of a wide rambling, single story ranch home on some acreage. The primary focus of the projects was the illumination of the homes architecture and some key illumination on the large trees around the home. Ground based up lighting was used to light the columns of the home, while small accent lights we added to the second floor gutter line to add a kiss of light to the gables and dormers.
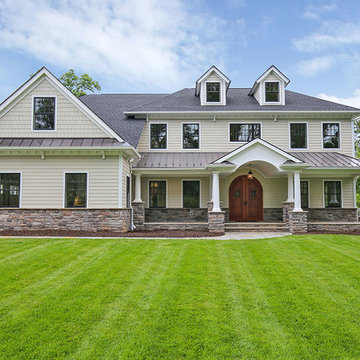
Diseño de fachada beige clásica renovada grande de tres plantas con revestimiento de vinilo y tejado a cuatro aguas
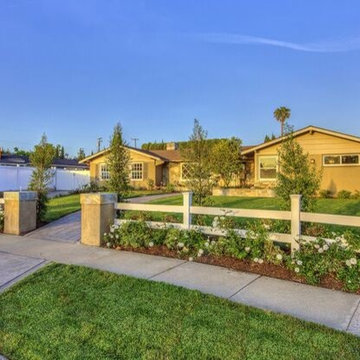
When purchased, the home was in severe disrepair. The yard was dirt and most of the trees were near dead. The exterior was completely repainted, with new windows, shutters, siding, landscaping and hardscaping. The horserail fence defines the space with out blocking the home. Tall side yard fences create total privacy in the back yard. The garage was built in the back corner of the home.
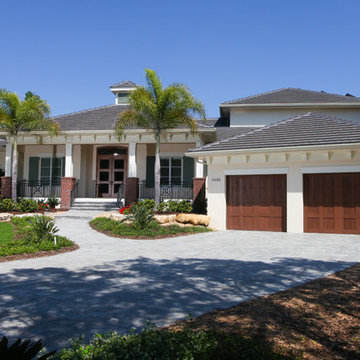
CMS photography
Ejemplo de fachada de casa beige clásica renovada grande de dos plantas con revestimiento de estuco, tejado a cuatro aguas y tejado de teja de madera
Ejemplo de fachada de casa beige clásica renovada grande de dos plantas con revestimiento de estuco, tejado a cuatro aguas y tejado de teja de madera
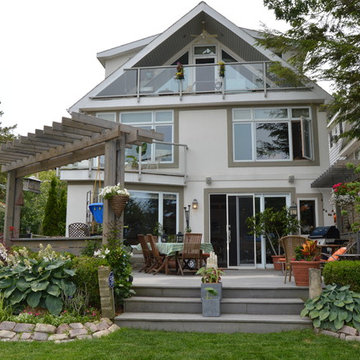
Eileen McGunagle
Ejemplo de fachada beige clásica renovada grande de tres plantas con revestimiento de estuco y tejado a dos aguas
Ejemplo de fachada beige clásica renovada grande de tres plantas con revestimiento de estuco y tejado a dos aguas
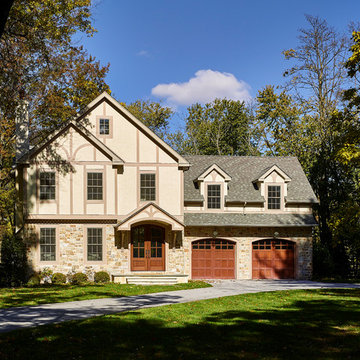
Jeffrey Totaro Photography
Modelo de fachada beige clásica renovada grande de tres plantas con revestimiento de piedra
Modelo de fachada beige clásica renovada grande de tres plantas con revestimiento de piedra
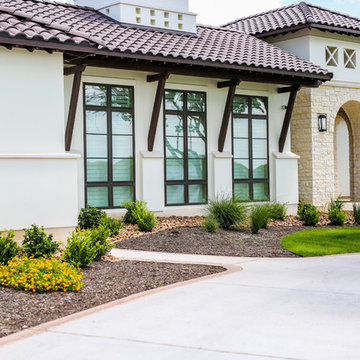
Imagen de fachada de casa beige tradicional renovada grande de dos plantas con revestimientos combinados, tejado a cuatro aguas y tejado de teja de barro
8.226 ideas para fachadas beigeS clásicas renovadas
1
