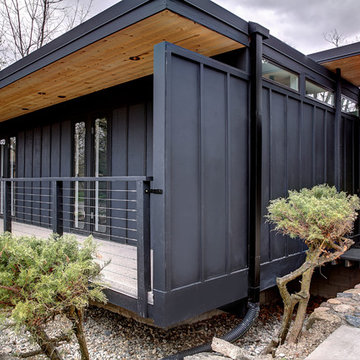288 ideas para fachadas azules retro
Filtrar por
Presupuesto
Ordenar por:Popular hoy
21 - 40 de 288 fotos
Artículo 1 de 3
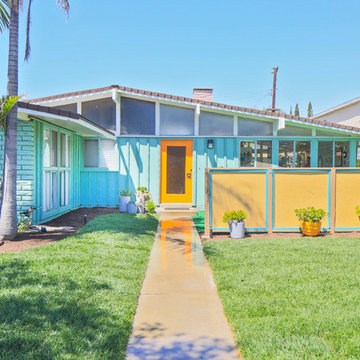
This beautiful Mid-Century Modern home by Architect Ben Urmston is located in the Frematic development of Anaheim. Full of light and height with soaring clerestory windows and many of the original features.
OCModHomes.com

Peachtree Lane Full Remodel - Front Elevation After
Diseño de fachada de casa azul y marrón retro de tamaño medio de una planta con revestimiento de madera, tejado a cuatro aguas, tejado de teja de madera y tablilla
Diseño de fachada de casa azul y marrón retro de tamaño medio de una planta con revestimiento de madera, tejado a cuatro aguas, tejado de teja de madera y tablilla
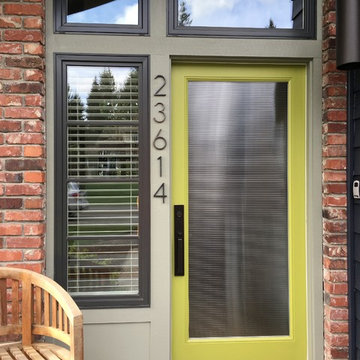
Imagen de fachada azul vintage de tamaño medio de dos plantas con revestimiento de ladrillo y tejado a dos aguas
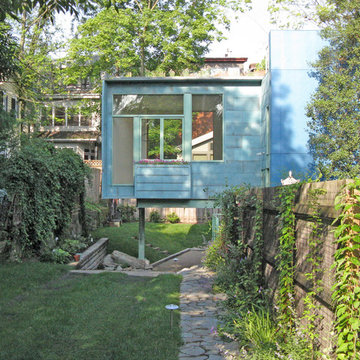
Eric Fisher
Modelo de fachada azul vintage de tamaño medio de tres plantas con revestimiento de metal y tejado plano
Modelo de fachada azul vintage de tamaño medio de tres plantas con revestimiento de metal y tejado plano
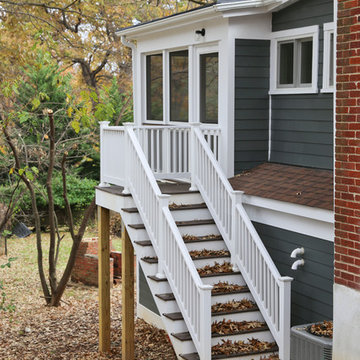
Access from the screened porch to the yard
Diseño de fachada de casa azul vintage grande de dos plantas con revestimiento de aglomerado de cemento, tejado a dos aguas y tejado de teja de madera
Diseño de fachada de casa azul vintage grande de dos plantas con revestimiento de aglomerado de cemento, tejado a dos aguas y tejado de teja de madera
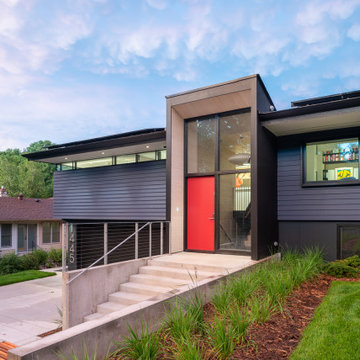
The clients for this project approached SALA ‘to create a house that we will be excited to come home to’. Having lived in their house for over 20 years, they chose to stay connected to their neighborhood, and accomplish their goals by extensively remodeling their existing split-entry home.
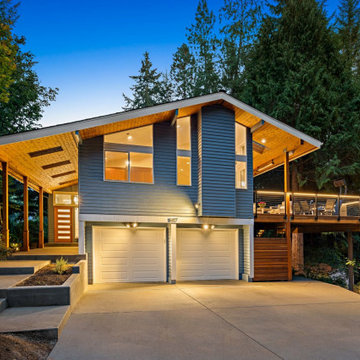
The exterior of the home at night
Ejemplo de fachada de casa azul y negra retro grande de dos plantas con revestimiento de madera, tejado a dos aguas, tejado de teja de madera y tablilla
Ejemplo de fachada de casa azul y negra retro grande de dos plantas con revestimiento de madera, tejado a dos aguas, tejado de teja de madera y tablilla
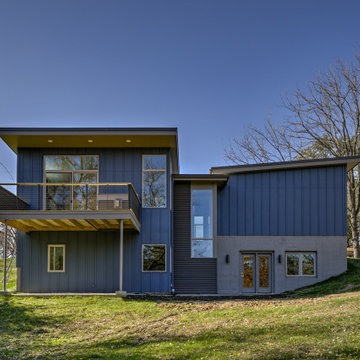
Photo by Amoura Productions
Diseño de fachada de casa azul retro de tamaño medio de dos plantas con revestimientos combinados, tejado de un solo tendido y tejado de metal
Diseño de fachada de casa azul retro de tamaño medio de dos plantas con revestimientos combinados, tejado de un solo tendido y tejado de metal

Good design comes in all forms, and a play house is no exception. When asked if we could come up with a little something for our client's daughter and her friends that also complimented the main house, we went to work. Complete with monkey bars, a swing, built-in table & bench, & a ladder up a cozy loft - this spot is a place for the imagination to be set free...and all within easy view while the parents hang with friends on the deck and whip up a little something in the outdoor kitchen.
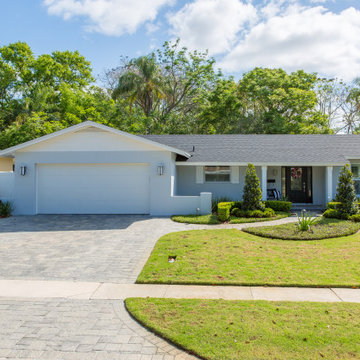
Diseño de fachada de casa azul y negra vintage de tamaño medio de una planta con revestimiento de estuco, tejado a dos aguas y tejado de teja de madera
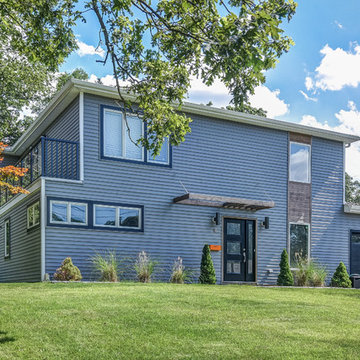
This bold Livingston project by started with a modest 1.5 story, 3 bedroom home. The home was gut remodeled with a 2nd floor addition and 2-story addition in back. The balcony off the 2nd-floor master suite removed the need for a side-yard set-back variance. Nu Interiors and Ale Wood and Design Construction. Photo by Greg Martz.
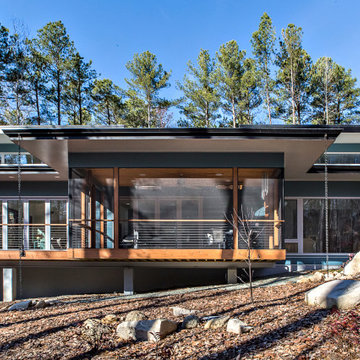
The southern exterior has a screen porch in the middle which cantilevers out toward the site. The porch connects on the left to a wrap around deck.
Foto de fachada de casa azul retro de tamaño medio de una planta con revestimiento de aglomerado de cemento, tejado plano y techo verde
Foto de fachada de casa azul retro de tamaño medio de una planta con revestimiento de aglomerado de cemento, tejado plano y techo verde
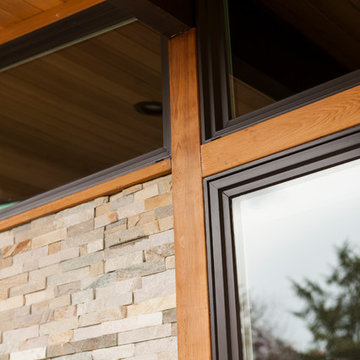
John Granen
Modelo de fachada azul retro de tamaño medio de una planta con revestimiento de piedra y tejado de un solo tendido
Modelo de fachada azul retro de tamaño medio de una planta con revestimiento de piedra y tejado de un solo tendido
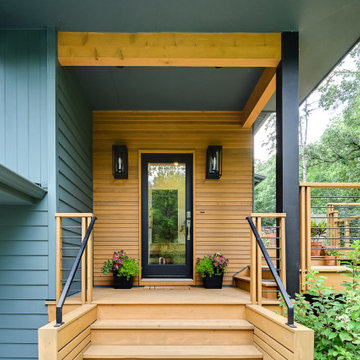
Foto de fachada de casa azul retro de tamaño medio de una planta con revestimiento de madera y panel y listón
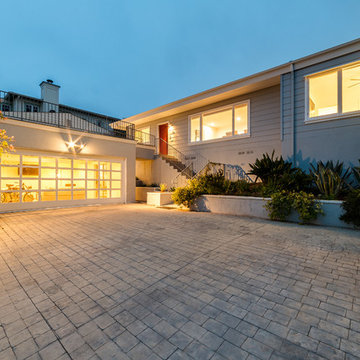
Imagen de fachada de casa azul vintage de tamaño medio de una planta
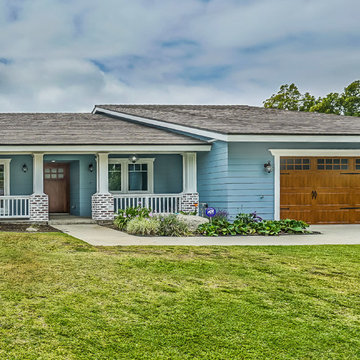
Addition project which included complete interior and exterior renovation. Kitchen, bathrooms, flooring throughout, front entry, windows, railing and much more
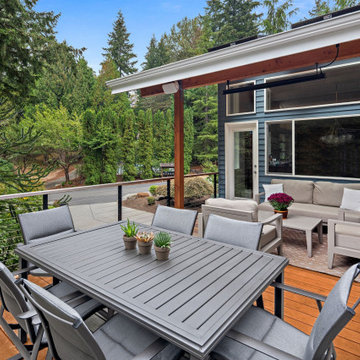
The exterior of the home at night
Modelo de fachada de casa azul y negra vintage grande de dos plantas con revestimiento de madera, tejado a dos aguas, tejado de teja de madera y tablilla
Modelo de fachada de casa azul y negra vintage grande de dos plantas con revestimiento de madera, tejado a dos aguas, tejado de teja de madera y tablilla

Photos by Francis and Francis Photography
The Anderson Residence is ‘practically’ a new home in one of Las Vegas midcentury modern neighborhoods McNeil. The house is the current home of Ian Anderson the local Herman Miller dealer and Shanna Anderson of Leeland furniture family. When Ian first introduced CSPA studio to the project it was burned down house. Turns out that the house is a 1960 midcentury modern sister of two homes that was destroyed by arson in a dispute between landlord and tenant. Once inside the burned walls it was quite clear what a wonderful house it once was. Great care was taken to try and restore the house to a similar splendor. The reality is the remodel didn’t involve much of the original house, by the time the fire damage was remediated there wasn’t much left. The renovation includes an additional 1000 SF of office, guest bedroom, laundry, mudroom, guest toilet outdoor shower and a garage. The roof line was raised in order to accommodate a forced air mechanical system, but care was taken to keep the lines long and low (appearing) to match the midcentury modern style.
The House is an H-shape. Typically houses of this time period would have small rooms with long narrow hallways. However in this case with the walls burned out one can see from one side of the house to other creating a huge feeling space. It was decided to totally open the East side of the house and make the kitchen which gently spills into the living room and wood burning fireplace the public side. New windows and a huge 16’ sliding door were added all the way around the courtyard so that one can see out and across into the private side. On the west side of the house the long thin hallway is opened up by the windows to the courtyard and the long wall offers an opportunity for a gallery style art display. The long hallway opens to two bedrooms, shared bathroom and master bedroom. The end of the hallway opens to a casual living room and the swimming pool area.
The house has no formal dining room but a 15’ custom crafted table by Ian’s sculptor father that is an extension of the kitchen island.
The H-shape creates two covered areas, one is the front entry courtyard, fenced in by a Brazilian walnut enclosure and crowned by a steel art installation by Ian’s father. The rear covered courtyard is a breezy spot for chilling out on a hot desert day.
The pool was re-finished and a shallow soaking deck added. A new barbeque and covered patio added. Some of the large plant material was salvaged and nursed back to health and a complete new desert landscape was re-installed to bring the exterior to life.
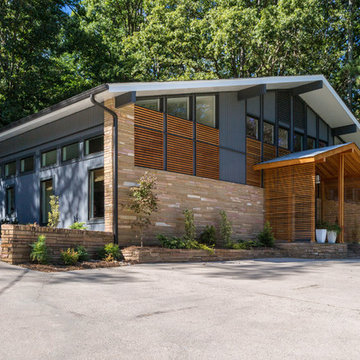
Front façade after.
The only changes to the front façade of this home ( other than color) are two additional square windows and the linear fir grates under windows and the fir pergola built on the existing stone porch.
I am proud to share that this home was featured in the Real Estate section of the New York Times in January 2017.
288 ideas para fachadas azules retro
2
