1.442 ideas para fachadas azules
Filtrar por
Presupuesto
Ordenar por:Popular hoy
101 - 120 de 1442 fotos
Artículo 1 de 3
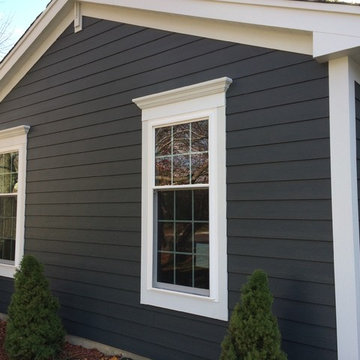
James Hardie siding and Trim with ProVia windows and Fypon Window headers
Modelo de fachada azul clásica de tamaño medio de dos plantas con revestimiento de aglomerado de cemento
Modelo de fachada azul clásica de tamaño medio de dos plantas con revestimiento de aglomerado de cemento
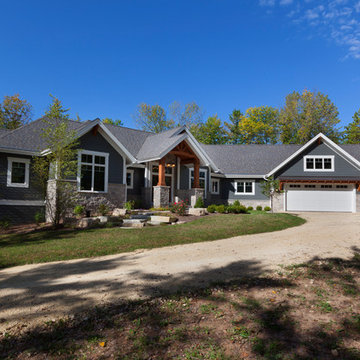
Modern mountain aesthetic in this fully exposed custom designed ranch. Exterior brings together lap siding and stone veneer accents with welcoming timber columns and entry truss. Garage door covered with standing seam metal roof supported by brackets. Large timber columns and beams support a rear covered screened porch. (Ryan Hainey)
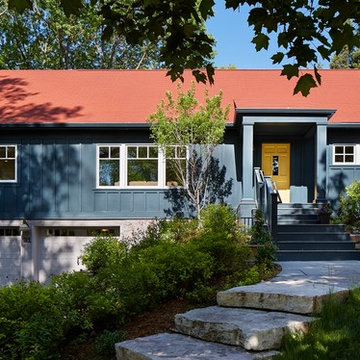
Photography by Corey Gaffer
Modelo de fachada azul nórdica de tamaño medio de dos plantas con revestimiento de aglomerado de cemento
Modelo de fachada azul nórdica de tamaño medio de dos plantas con revestimiento de aglomerado de cemento
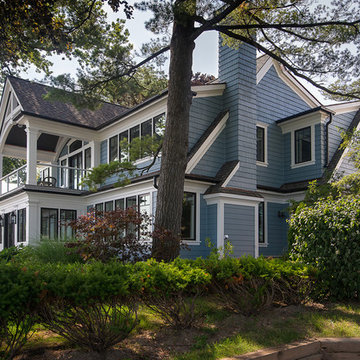
Originally built in the early twentieth century, this Orchard Lake cottage was purchased almost 10 years ago by a wonderful couple—empty nesters with an appreciation for stunning views, modern amenities and quality craftsmanship. They hired MainStreet Design Build to design and remodel their home to fit their needs exactly.
Upon initial inspection, it was apparent that the original home had been modified over the years, sustaining multiple room additions. Consequently, this mid-size cottage home had little character or cohesiveness. Even more concerning, after conducting a thorough inspection, it became apparent that the structure was inadequate to sustain major modifications. As a result, a plan was formulated to take the existing structure down to its original floor deck.
The clients’ needs that fueled the design plan included:
-Preserving and capitalizing on the lake view
-A large, welcoming entry from the street
-A warm, inviting space for entertaining guests and family
-A large, open kitchen with room for multiple cooks
-Built-ins for the homeowner’s book collection
-An in-law suite for the couple’s aging parents
The space was redesigned with the clients needs in mind. Building a completely new structure gave us the opportunity to create a large, welcoming main entrance. The dining and kitchen areas are now open and spacious for large family gatherings. A custom Grabill kitchen was designed with professional grade Wolf and Thermador appliances for an enjoyable cooking and dining experience. The homeowners loved the Grabill cabinetry so much that they decided to use it throughout the home in the powder room, (2) guest suite bathrooms and the laundry room, complete with dog wash. Most breathtaking; however, might be the luxury master bathroom which included extensive use of marble, a 2-person Maax whirlpool tub, an oversized walk-in-shower with steam and bench seating for two, and gorgeous custom-built inset cherry cabinetry.
The new wide plank oak flooring continues throughout the entire first and second floors with a lovely open staircase lit by a chandelier, skylights and flush in-wall step lighting. Plenty of custom built-ins were added on walls and seating areas to accommodate the client’s sizeable book collection. Fitting right in to the gorgeous lakefront lot, the home’s exterior is reminiscent of East Coast “beachy” shingle-style that includes an attached, oversized garage with Mahogany carriage style garage doors that leads directly into a mud room and first floor laundry.
These Orchard Lake property homeowners love their new home, with a combined first and second floor living space totaling 4,429 sq. ft. To further add to the amenities of this home, MainStreet Design Build is currently under design contract for another major lower-level / basement renovation in the fall of 2017.
Kate Benjamin Photography
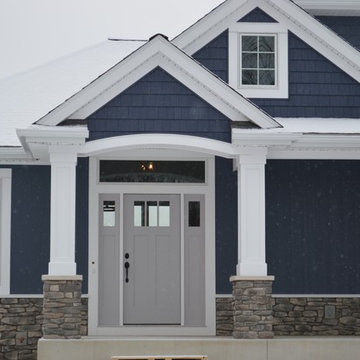
Ejemplo de fachada de casa azul de estilo americano grande de dos plantas con revestimientos combinados, tejado a cuatro aguas y tejado de teja de madera
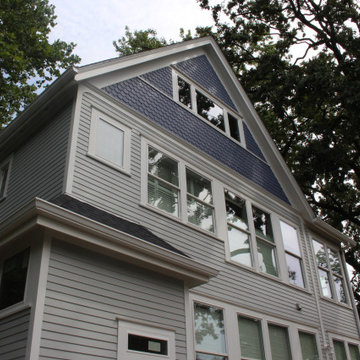
This historic home was restored using James Hardie Light Mist siding. The main siding is 3" smooth with Blue Rounded Shingle used as an accent.
Ejemplo de fachada de casa azul tradicional de tamaño medio de dos plantas con revestimiento de aglomerado de cemento, tejado a dos aguas y tejado de teja de madera
Ejemplo de fachada de casa azul tradicional de tamaño medio de dos plantas con revestimiento de aglomerado de cemento, tejado a dos aguas y tejado de teja de madera
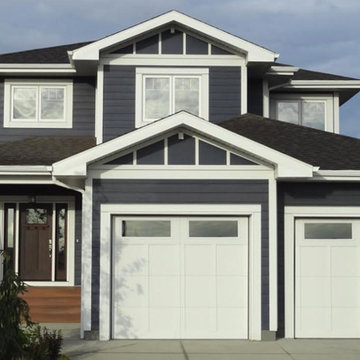
Clean and sophisticated two storey home in Brighton. Deep Ocean Hardie Board exterior trimmed with Arctic White.
Modelo de fachada azul tradicional grande de dos plantas con revestimiento de aglomerado de cemento y tejado a cuatro aguas
Modelo de fachada azul tradicional grande de dos plantas con revestimiento de aglomerado de cemento y tejado a cuatro aguas
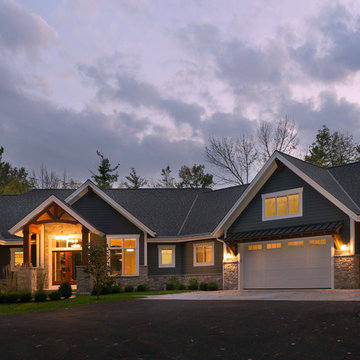
Modern mountain aesthetic in this fully exposed custom designed ranch. Exterior brings together lap siding and stone veneer accents with welcoming timber columns and entry truss. Garage door covered with standing seam metal roof supported by brackets. Large timber columns and beams support a rear covered screened porch. (Ryan Hainey)
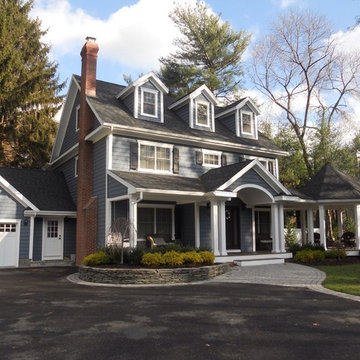
Porch addition, First floor rear addition, Second floor addition to existing home
Diseño de fachada de casa azul tradicional de tamaño medio de dos plantas con revestimiento de vinilo, tejado a dos aguas y tejado de teja de madera
Diseño de fachada de casa azul tradicional de tamaño medio de dos plantas con revestimiento de vinilo, tejado a dos aguas y tejado de teja de madera
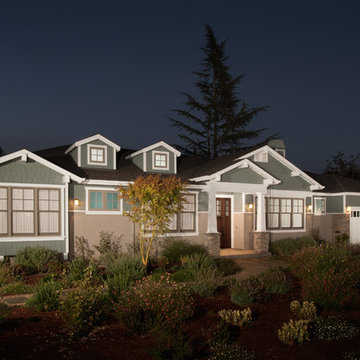
Foto de fachada de casa azul clásica de tamaño medio de una planta con tejado de teja de madera
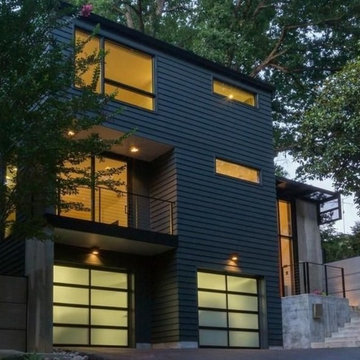
Modern Aluminum and Glass garage doors in Northwest Washington DC by Crisway Garage Doors. These garage doors are aluminum powdercoated black with tempered acid etched glass windows.
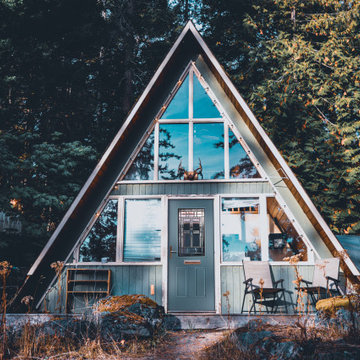
Upgrade your home easily! Whether you have a Rustic A-frame or Modern and sleek home, you can enhance your space with a beautiful front door to match your style. Door: Belleville Smooth 2 Panel Door Half Lite with Artisan Glass (BLS-106-26-2) Not your style door? We have a plethora to choose from!
Check out your options with us at ELandELWoodProducts.com

this 1920s carriage house was substantially rebuilt and linked to the main residence via new garden gate and private courtyard. Care was taken in matching brick and stucco detailing.
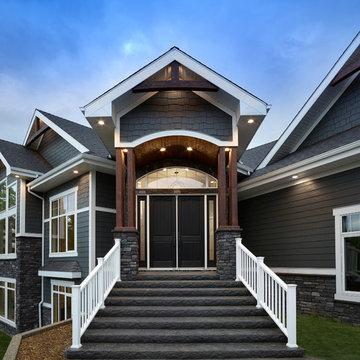
This house, as you drive up, will definitely give you that Wow Factor. Loving the white trim to frame the windows and the roof lines. The Timber Frame detail gives it a bit of a rustic feel but still a very contemporary craftsman style home.
Exterior Hardie Board is Iron Grey - in some cases it may be blue and in other lighting it is grey.
Photography by: Merle Prosofsky
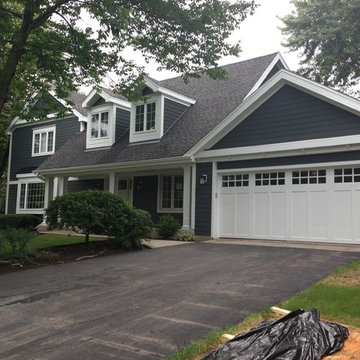
Modelo de fachada azul tradicional de tamaño medio de dos plantas con revestimiento de madera y tejado a dos aguas

Remodel and addition by Grouparchitect & Eakman Construction. Photographer: AMF Photography.
Modelo de fachada de casa azul de estilo americano de tamaño medio de dos plantas con revestimiento de aglomerado de cemento, tejado a dos aguas y tejado de teja de madera
Modelo de fachada de casa azul de estilo americano de tamaño medio de dos plantas con revestimiento de aglomerado de cemento, tejado a dos aguas y tejado de teja de madera
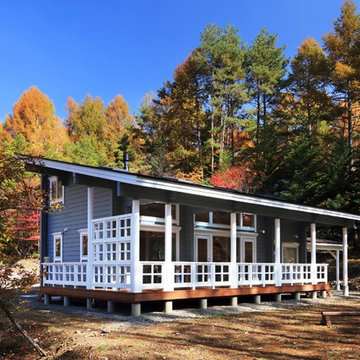
Foto de fachada azul escandinava con revestimiento de madera y tejado de un solo tendido
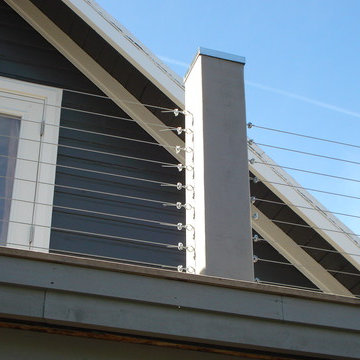
kyle bridger
Foto de fachada azul de estilo americano de tamaño medio de dos plantas con revestimiento de vinilo y tejado a dos aguas
Foto de fachada azul de estilo americano de tamaño medio de dos plantas con revestimiento de vinilo y tejado a dos aguas
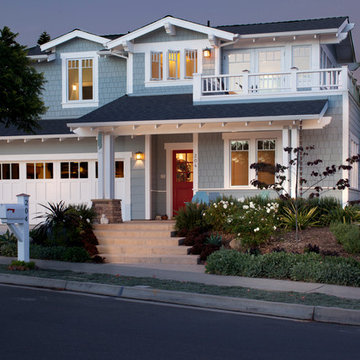
Contractor: Stonegate Construction
Photographer: T. Dolan
Modelo de fachada azul tradicional de tamaño medio de dos plantas con revestimiento de madera y tejado de teja de madera
Modelo de fachada azul tradicional de tamaño medio de dos plantas con revestimiento de madera y tejado de teja de madera

The exterior of a blue-painted Craftsman-style home with tan trimmings and a stone garden fountain.
Ejemplo de fachada de casa azul de estilo americano de tres plantas con revestimiento de madera
Ejemplo de fachada de casa azul de estilo americano de tres plantas con revestimiento de madera
1.442 ideas para fachadas azules
6