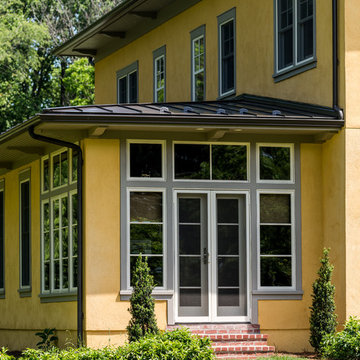99 ideas para fachadas amarillas eclécticas
Filtrar por
Presupuesto
Ordenar por:Popular hoy
81 - 99 de 99 fotos
Artículo 1 de 3
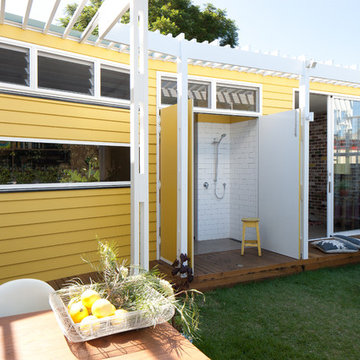
Douglas Frost
Diseño de fachada amarilla bohemia pequeña de una planta con revestimiento de aglomerado de cemento y tejado plano
Diseño de fachada amarilla bohemia pequeña de una planta con revestimiento de aglomerado de cemento y tejado plano
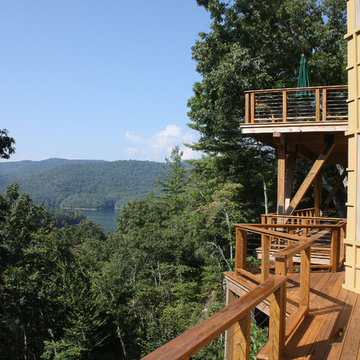
Nestled in the mountains at Lake Nantahala in western North Carolina, this secluded mountain retreat was designed for a couple and their two grown children.
The house is dramatically perched on an extreme grade drop-off with breathtaking mountain and lake views to the south. To maximize these views, the primary living quarters is located on the second floor; entry and guest suites are tucked on the ground floor. A grand entry stair welcomes you with an indigenous clad stone wall in homage to the natural rock face.
The hallmark of the design is the Great Room showcasing high cathedral ceilings and exposed reclaimed wood trusses. Grand views to the south are maximized through the use of oversized picture windows. Views to the north feature an outdoor terrace with fire pit, which gently embraced the rock face of the mountainside.
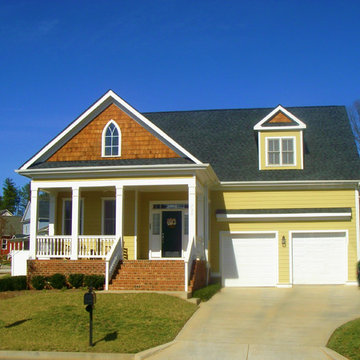
This great Neoclassical Colonial style design features an open floor plan with popular features including walk-in closets in all three suites, a separate laundry room, a mud area and walk-in pantry. Enjoy the evening rocking on the front porch or optional rear porch. The garage features 2-car dimensions for easy parking, or possible workspace.
First Floor Heated: 1,728
Master Suite: Down
Second Floor Heated:
Baths: 2
Third Floor Heated:
Main Floor Ceiling: 10′
Total Heated Area: 1,728
Specialty Rooms: Front Porch
Garages: 2
Bedrooms: 3
Footprint: 44′-0″ x 69′-0″
www.edgplancollection.com
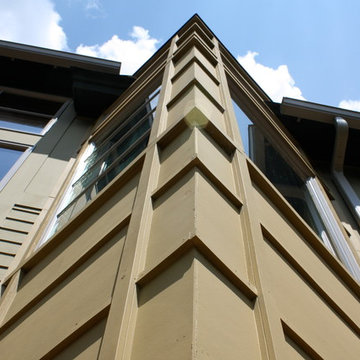
Nestled in the mountains at Lake Nantahala in western North Carolina, this secluded mountain retreat was designed for a couple and their two grown children.
The house is dramatically perched on an extreme grade drop-off with breathtaking mountain and lake views to the south. To maximize these views, the primary living quarters is located on the second floor; entry and guest suites are tucked on the ground floor. A grand entry stair welcomes you with an indigenous clad stone wall in homage to the natural rock face.
The hallmark of the design is the Great Room showcasing high cathedral ceilings and exposed reclaimed wood trusses. Grand views to the south are maximized through the use of oversized picture windows. Views to the north feature an outdoor terrace with fire pit, which gently embraced the rock face of the mountainside.
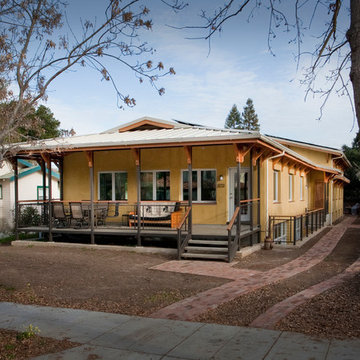
A group home with 8 bedrooms, for a Stanford University collective. A blend of vernacular craftsman and Spanish details, expressed in a modern way, with concrete, stucco, steel, and cedar. Sustainable, energy efficient, passive solar collection, super insulated, HRV air handling, and many more innovative systems.
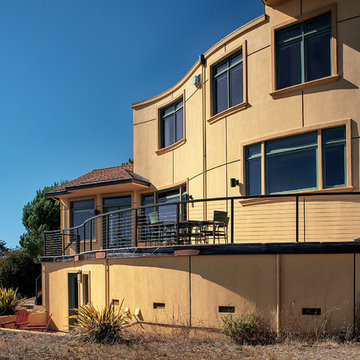
John Costill
Imagen de fachada de casa amarilla ecléctica grande de dos plantas con revestimiento de estuco, tejado a dos aguas y tejado de teja de madera
Imagen de fachada de casa amarilla ecléctica grande de dos plantas con revestimiento de estuco, tejado a dos aguas y tejado de teja de madera
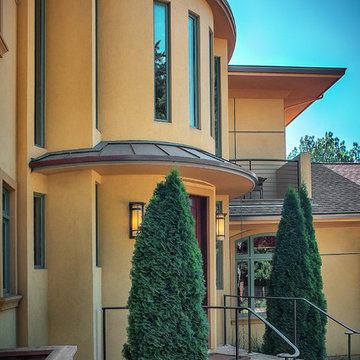
John Costill
Modelo de fachada de casa amarilla bohemia grande de dos plantas con revestimiento de estuco, tejado a dos aguas y tejado de teja de madera
Modelo de fachada de casa amarilla bohemia grande de dos plantas con revestimiento de estuco, tejado a dos aguas y tejado de teja de madera
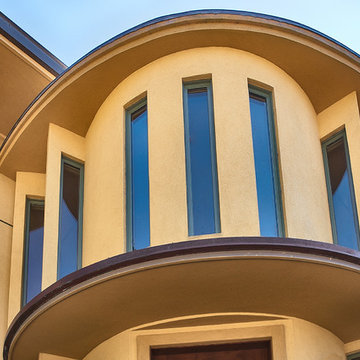
John Costill
Foto de fachada de casa amarilla ecléctica grande de dos plantas con revestimiento de estuco, tejado a dos aguas y tejado de teja de madera
Foto de fachada de casa amarilla ecléctica grande de dos plantas con revestimiento de estuco, tejado a dos aguas y tejado de teja de madera
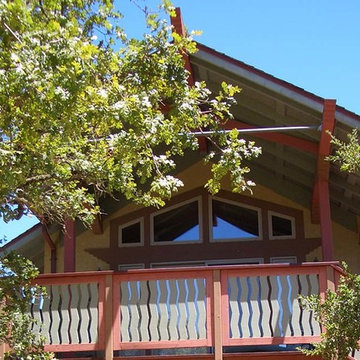
Diseño de fachada de casa amarilla ecléctica de tamaño medio de dos plantas con revestimiento de estuco, tejado a dos aguas y tejado de teja de madera
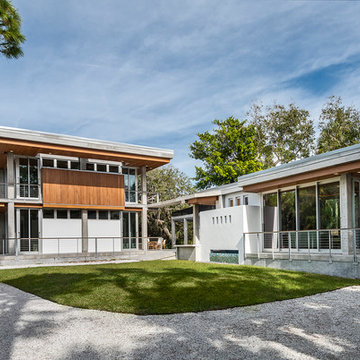
Imagen de fachada de casa amarilla ecléctica de dos plantas con revestimiento de hormigón y tejado plano
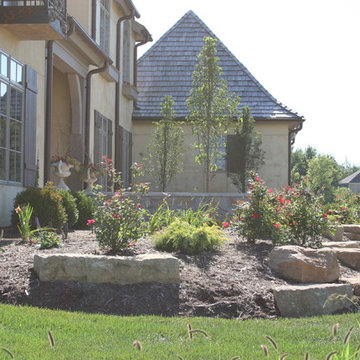
Diseño de fachada de casa amarilla ecléctica grande de dos plantas con revestimiento de estuco
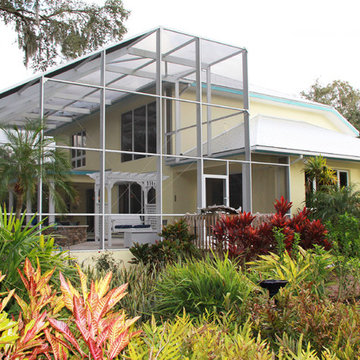
Tim Macksey
Foto de fachada amarilla bohemia de tamaño medio de dos plantas con revestimiento de piedra
Foto de fachada amarilla bohemia de tamaño medio de dos plantas con revestimiento de piedra
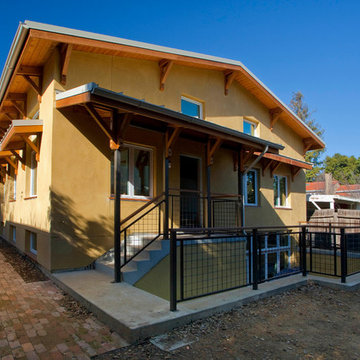
A group home with 8 bedrooms, for a Stanford University collective. A blend of vernacular craftsman and Spanish details, expressed in a modern way, with concrete, stucco, steel, and cedar. Sustainable, energy efficient, passive solar collection, super insulated, HRV air handling, and many more innovative systems.
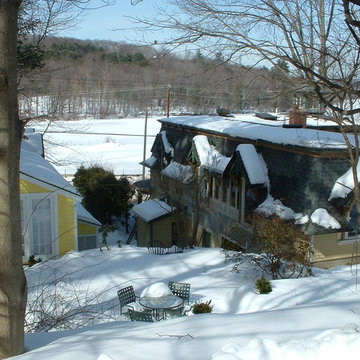
Addition off back matches Victorian style. House looks out across the Farmington River.
Modelo de fachada amarilla bohemia de tamaño medio de dos plantas con revestimiento de madera
Modelo de fachada amarilla bohemia de tamaño medio de dos plantas con revestimiento de madera
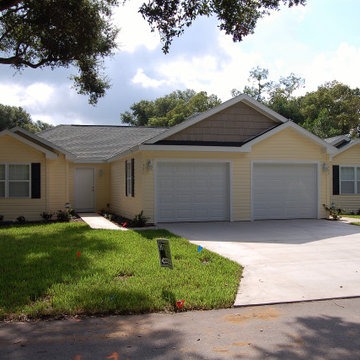
Imagen de fachada de casa amarilla y gris ecléctica de tamaño medio de una planta con revestimiento de vinilo, tablilla, tejado a cuatro aguas y tejado de teja de madera
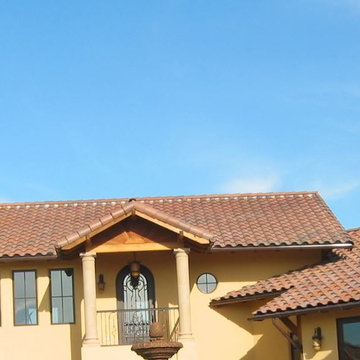
Spanish influence with a courtyard entry
Modelo de fachada amarilla ecléctica grande de dos plantas con revestimiento de estuco y tejado a dos aguas
Modelo de fachada amarilla ecléctica grande de dos plantas con revestimiento de estuco y tejado a dos aguas
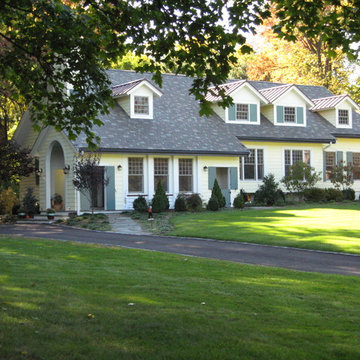
MADE TO LOOK LIKE IT PREDATES ITS NEIGHBORS, this house was once a common bi-level tract house.
RANDOM COLOR AND SIZE SLATE SHINGLES give vintage appeal.
SMALL SQUARE WINDOW PANES are the same size throughout no matter the scale of the actual window.
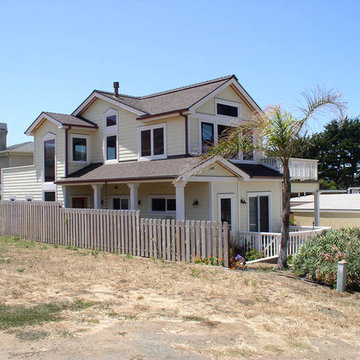
Michael Boudreau
Imagen de fachada de casa amarilla bohemia de dos plantas con revestimiento de aglomerado de cemento, tejado a dos aguas y tejado de teja de madera
Imagen de fachada de casa amarilla bohemia de dos plantas con revestimiento de aglomerado de cemento, tejado a dos aguas y tejado de teja de madera
99 ideas para fachadas amarillas eclécticas
5
