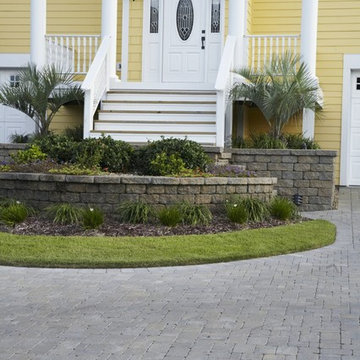1.715 ideas para fachadas amarillas de tres plantas
Filtrar por
Presupuesto
Ordenar por:Popular hoy
141 - 160 de 1715 fotos
Artículo 1 de 3
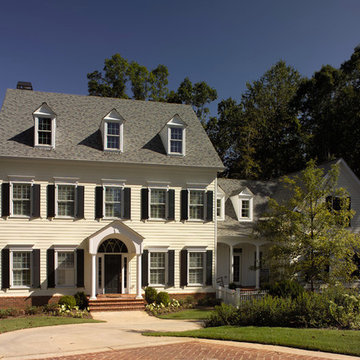
Traditional Two Story custom home in the Williamsburg style
Photo by Peek Design Group
Modelo de fachada de casa amarilla tradicional grande de tres plantas con tejado a dos aguas, tejado de teja de madera y revestimiento de aglomerado de cemento
Modelo de fachada de casa amarilla tradicional grande de tres plantas con tejado a dos aguas, tejado de teja de madera y revestimiento de aglomerado de cemento
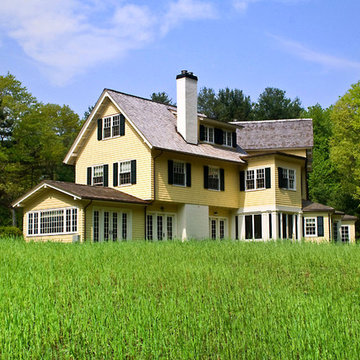
This 3-acre property in the historic town of Concord merges a new home with surrounding topography and builds upon the neighborhood's historic and aesthetic influences. With ten entrances, the success of place making is rooted in expressing interior and exterior connections. Slabs of antique granite, Ipe decking, and stuccoed concrete risers with bluestone treads are instrumental in shaping the physical and visual experiences of the property. A formal entry walk of reclaimed bluestone and cobble slice through a sculptural grove of transplanted, mature mountain laurels and azaleas, and a new driveway sweeps past the front entrance of the house leading to a parking court. A meadow forms an intermediate zone between the domestic yard and the untamed woodland, and drifts of shrubs and perennials lend texture and scale to the home and outdoor spaces.
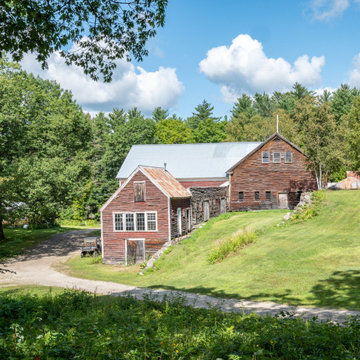
https://www.beangroup.com/homes/45-E-Andover-Road-Andover/ME/04216/AGT-2261431456-942410/index.html
Merrill House is a gracious, Early American Country Estate located in the picturesque Androscoggin River Valley, about a half hour northeast of Sunday River Ski Resort, Maine. This baronial estate, once a trophy of successful American frontier family and railroads industry publisher, Henry Varnum Poor, founder of Standard & Poor’s Corp., is comprised of a grand main house, caretaker’s house, and several barns. Entrance is through a Gothic great hall standing 30’ x 60’ and another 30’ high in the apex of its cathedral ceiling and showcases a granite hearth and mantel 12’ wide.
Owned by the same family for over 225 years, it is currently a family retreat and is available for seasonal weddings and events with the capacity to accommodate 32 overnight guests and 200 outdoor guests. Listed on the National Register of Historic Places, and heralding contributions from Frederick Law Olmsted and Stanford White, the beautiful, legacy property sits on 110 acres of fields and forest with expansive views of the scenic Ellis River Valley and Mahoosuc mountains, offering more than a half-mile of pristine river-front, private spring-fed pond and beach, and 5 acres of manicured lawns and gardens.
The historic property can be envisioned as a magnificent private residence, ski lodge, corporate retreat, hunting and fishing lodge, potential bed and breakfast, farm - with options for organic farming, commercial solar, storage or subdivision.
Showings offered by appointment.
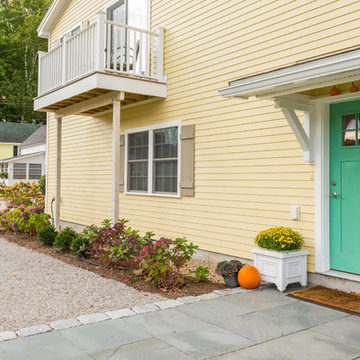
Diseño de fachada amarilla tradicional grande de tres plantas con revestimiento de vinilo y tejado a doble faldón
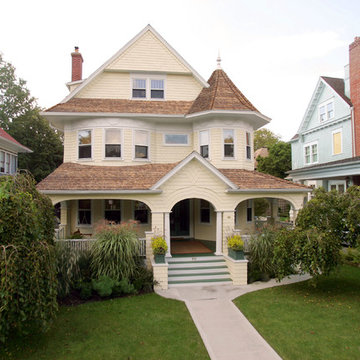
Classic Victorian house with decorative cedar shingles and carved ornament on the facade. The wrap around porch offers an inviting front entry to the elegant home.
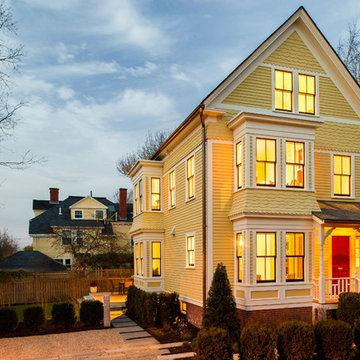
Marcus Gleysteen, Michael Casey, Michael Lee
Imagen de fachada amarilla clásica de tres plantas con revestimiento de madera
Imagen de fachada amarilla clásica de tres plantas con revestimiento de madera
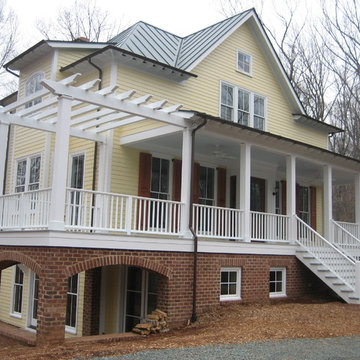
This house sits on a mountainous site in Virginia.
Imagen de fachada de casa amarilla tradicional de tamaño medio de tres plantas con tejado a cuatro aguas, revestimiento de vinilo y tejado de metal
Imagen de fachada de casa amarilla tradicional de tamaño medio de tres plantas con tejado a cuatro aguas, revestimiento de vinilo y tejado de metal
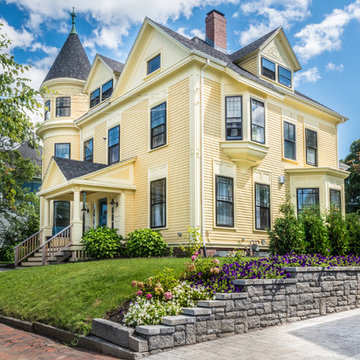
Foto de fachada amarilla clásica de tres plantas con tejado a dos aguas
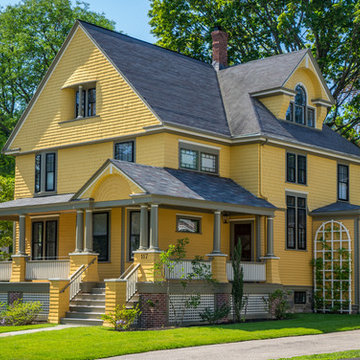
As seen on This Old House, photo by Eric Roth
Diseño de fachada amarilla tradicional de tres plantas con revestimiento de madera y tejado a dos aguas
Diseño de fachada amarilla tradicional de tres plantas con revestimiento de madera y tejado a dos aguas
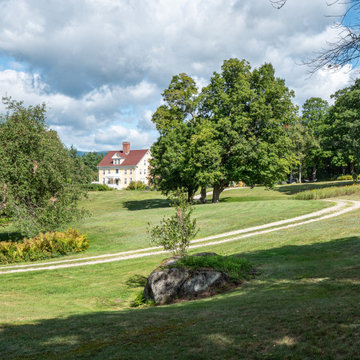
https://www.beangroup.com/homes/45-E-Andover-Road-Andover/ME/04216/AGT-2261431456-942410/index.html
Merrill House is a gracious, Early American Country Estate located in the picturesque Androscoggin River Valley, about a half hour northeast of Sunday River Ski Resort, Maine. This baronial estate, once a trophy of successful American frontier family and railroads industry publisher, Henry Varnum Poor, founder of Standard & Poor’s Corp., is comprised of a grand main house, caretaker’s house, and several barns. Entrance is through a Gothic great hall standing 30’ x 60’ and another 30’ high in the apex of its cathedral ceiling and showcases a granite hearth and mantel 12’ wide.
Owned by the same family for over 225 years, it is currently a family retreat and is available for seasonal weddings and events with the capacity to accommodate 32 overnight guests and 200 outdoor guests. Listed on the National Register of Historic Places, and heralding contributions from Frederick Law Olmsted and Stanford White, the beautiful, legacy property sits on 110 acres of fields and forest with expansive views of the scenic Ellis River Valley and Mahoosuc mountains, offering more than a half-mile of pristine river-front, private spring-fed pond and beach, and 5 acres of manicured lawns and gardens.
The historic property can be envisioned as a magnificent private residence, ski lodge, corporate retreat, hunting and fishing lodge, potential bed and breakfast, farm - with options for organic farming, commercial solar, storage or subdivision.
Showings offered by appointment.
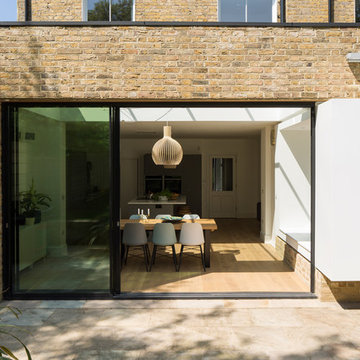
Window Box Extension view from garden of sliding doors. Photography by Richard Chivers
Foto de fachada de casa amarilla contemporánea de tres plantas con revestimiento de ladrillo y tejado de varios materiales
Foto de fachada de casa amarilla contemporánea de tres plantas con revestimiento de ladrillo y tejado de varios materiales
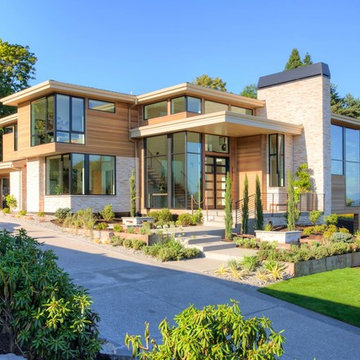
Explore 3D Virtual Tour at www.1911Highlands.com
Produced by www.RenderingSpace.com. Rendering Space provides high-end Real Estate and Property Marketing in the Pacific Northwest. We combine art with technology to provide the most visually engaging marketing available.
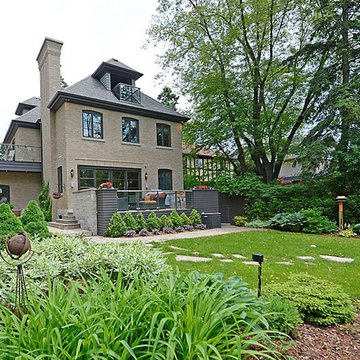
Rear Exterior
Modelo de fachada amarilla moderna de tamaño medio de tres plantas con revestimiento de ladrillo y tejado a cuatro aguas
Modelo de fachada amarilla moderna de tamaño medio de tres plantas con revestimiento de ladrillo y tejado a cuatro aguas
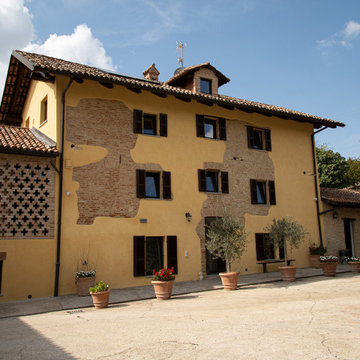
Imagen de fachada de casa amarilla y marrón de estilo de casa de campo extra grande de tres plantas con revestimiento de ladrillo y tejado a dos aguas
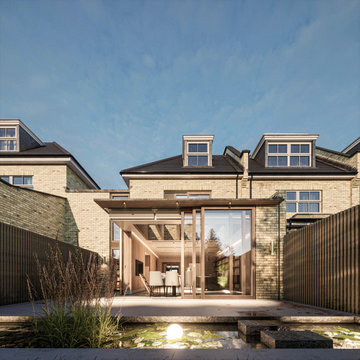
Modelo de fachada de casa pareada amarilla y gris moderna de tamaño medio de tres plantas con revestimiento de ladrillo, tejado plano y tejado de metal
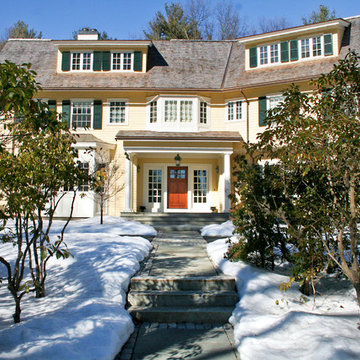
This 3-acre property in the historic town of Concord merges a new home with surrounding topography and builds upon the neighborhood's historic and aesthetic influences. With ten entrances, the success of place making is rooted in expressing interior and exterior connections. Slabs of antique granite, Ipe decking, and stuccoed concrete risers with bluestone treads are instrumental in shaping the physical and visual experiences of the property. A formal entry walk of reclaimed bluestone and cobble slice through a sculptural grove of transplanted, mature mountain laurels and azaleas, and a new driveway sweeps past the front entrance of the house leading to a parking court. A meadow forms an intermediate zone between the domestic yard and the untamed woodland, and drifts of shrubs and perennials lend texture and scale to the home and outdoor spaces.

Caroline Mardon
Ejemplo de fachada de casa bifamiliar amarilla minimalista grande de tres plantas con revestimiento de ladrillo, tejado plano y tejado de varios materiales
Ejemplo de fachada de casa bifamiliar amarilla minimalista grande de tres plantas con revestimiento de ladrillo, tejado plano y tejado de varios materiales
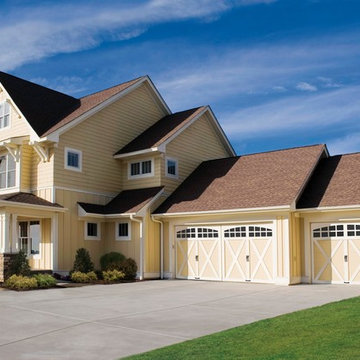
Ejemplo de fachada de casa amarilla tradicional grande de tres plantas con revestimiento de aglomerado de cemento, tejado a dos aguas y tejado de teja de madera
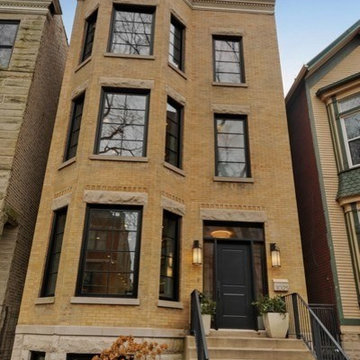
VHT Photography
Diseño de fachada amarilla tradicional renovada grande de tres plantas con revestimiento de ladrillo y tejado plano
Diseño de fachada amarilla tradicional renovada grande de tres plantas con revestimiento de ladrillo y tejado plano
1.715 ideas para fachadas amarillas de tres plantas
8
