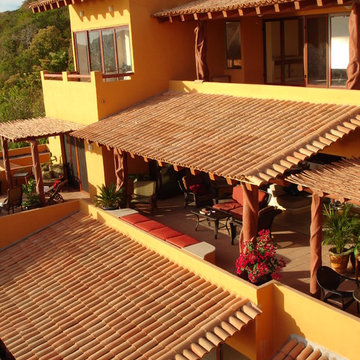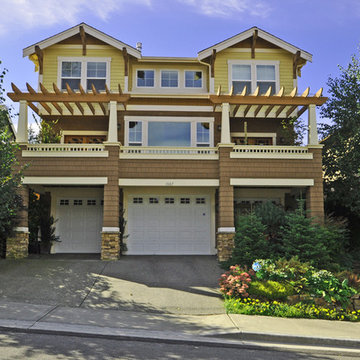1.715 ideas para fachadas amarillas de tres plantas
Filtrar por
Presupuesto
Ordenar por:Popular hoy
121 - 140 de 1715 fotos
Artículo 1 de 3
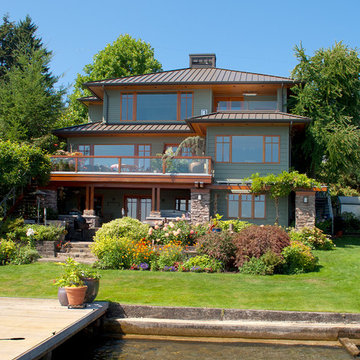
"After" Lake Washington, Seattle. Finished construction, third story addition.
Krogstad Photography
Imagen de fachada amarilla actual de tres plantas con revestimiento de madera
Imagen de fachada amarilla actual de tres plantas con revestimiento de madera
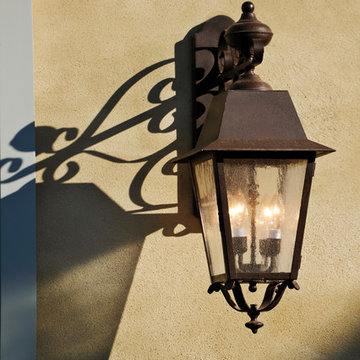
Photographer: Anice Hoachlander from Hoachlander Davis Photography, LLC Principal
Designer: Anthony "Ankie" Barnes, AIA, LEED AP
Diseño de fachada amarilla mediterránea de tres plantas con revestimiento de estuco
Diseño de fachada amarilla mediterránea de tres plantas con revestimiento de estuco
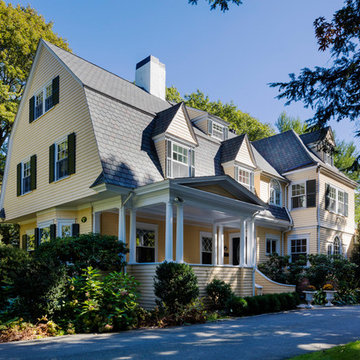
TEAM
Architect: LDa Architecture & Interiors
Builder: Old Grove Partners, LLC.
Landscape Architect: LeBlanc Jones Landscape Architects
Photographer: Greg Premru Photography
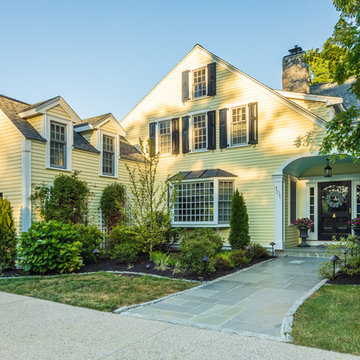
Front Entrance Colonial Home Paneled, Operable Shutters
Raj Das Photography
Modelo de fachada de casa amarilla tradicional grande de tres plantas con revestimiento de madera, tejado a dos aguas y tejado de varios materiales
Modelo de fachada de casa amarilla tradicional grande de tres plantas con revestimiento de madera, tejado a dos aguas y tejado de varios materiales
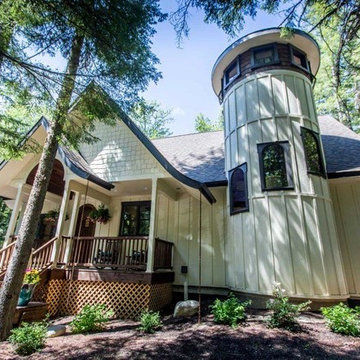
The Fairy Tale Cottage is a small cottage house plan with a loft and screened porches. The exterior has a mix of shake, board and batten, arched gables and porches giving it a true fairy tale cottage look and feel. Inside the home you will find a living room, kitchen and dining room all open to each other creating a living large feeling and allowing you to easily converse with your family and guests. The family room is vaulted with a stone fireplace and access to the covered and screened porch. On the upper level you will find a loft open to below, one bedroom and a bunk room. A spiral staircase leads to a tower room that you can use as an office or dining space with views from above. On the lower level you will find a guest bedroom, recreation room and a theater room. Contact us today to make this fairy tale cottage become your reality.
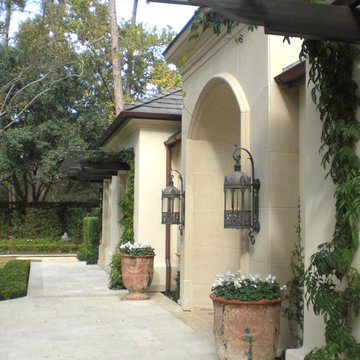
Modelo de fachada de casa amarilla tradicional renovada grande de tres plantas
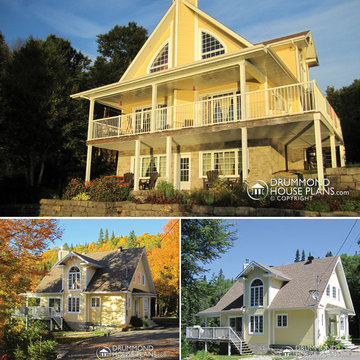
Custom Country Cottage created by Drummond House Plans. For information: 1-800-567-5267
You have a specific home style in mind, an original concept or the need to realize a life long dream... and haven't found your perfect home plan anywhere?
Drummond House Plans offers its services for custom residential home design.
Inside, whether in the kitchen, dining room, living room or master suite the panoramic view is visible throughout the entire main level which is what adds to the unique appeal of the interior spaces in this home. Special features of this plan include an abundantly fenestration kitchen with its central island and pantry and the large walk-in closet in the master suite with its private bathroom. A shower room is also available for guests and family members as well as a laundry room.
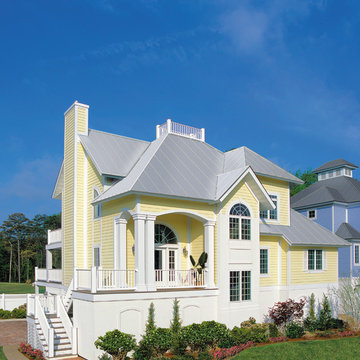
Front Elevation. The Sater Design Collection's Luxury Cottage Home Plan "Aruba Bay" (Plan #6840). www.saterdesign.com
Diseño de fachada amarilla marinera grande de tres plantas con revestimiento de vinilo
Diseño de fachada amarilla marinera grande de tres plantas con revestimiento de vinilo
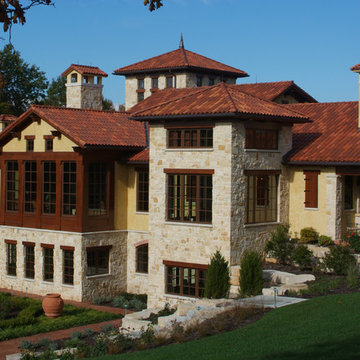
Leave a legacy. Reminiscent of Tuscan villas and country homes that dot the lush Italian countryside, this enduring European-style design features a lush brick courtyard with fountain, a stucco and stone exterior and a classic clay tile roof. Roman arches, arched windows, limestone accents and exterior columns add to its timeless and traditional appeal.
The equally distinctive first floor features a heart-of-the-home kitchen with a barrel-vaulted ceiling covering a large central island and a sitting/hearth room with fireplace. Also featured are a formal dining room, a large living room with a beamed and sloped ceiling and adjacent screened-in porch and a handy pantry or sewing room. Rounding out the first-floor offerings are an exercise room and a large master bedroom suite with his-and-hers closets. A covered terrace off the master bedroom offers a private getaway. Other nearby outdoor spaces include a large pergola and terrace and twin two-car garages.
The spacious lower-level includes a billiards area, home theater, a hearth room with fireplace that opens out into a spacious patio, a handy kitchenette and two additional bedroom suites. You’ll also find a nearby playroom/bunk room and adjacent laundry.
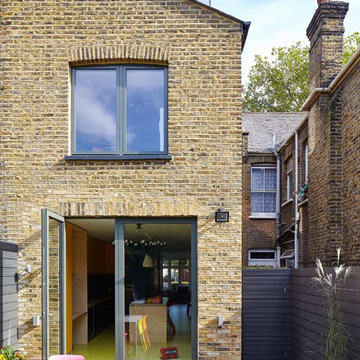
Photo: Andy Stagg
Diseño de fachada amarilla tradicional de tamaño medio de tres plantas con revestimiento de ladrillo y tejado a dos aguas
Diseño de fachada amarilla tradicional de tamaño medio de tres plantas con revestimiento de ladrillo y tejado a dos aguas
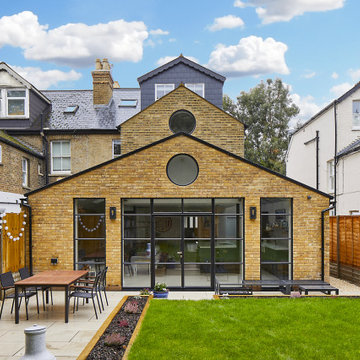
Modelo de fachada de casa bifamiliar amarilla y negra industrial de tamaño medio de tres plantas con tejado a dos aguas y tejado de teja de barro
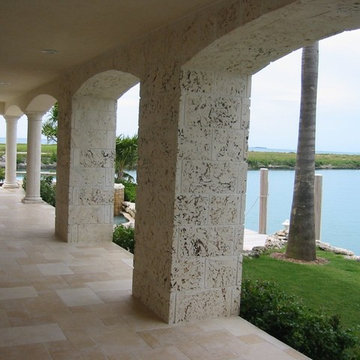
Corridor from Guest House to the Main House with Cut Coral arches. Great view to the dock, canal and ocean beyond.
Ejemplo de fachada amarilla exótica extra grande de tres plantas con revestimiento de estuco
Ejemplo de fachada amarilla exótica extra grande de tres plantas con revestimiento de estuco
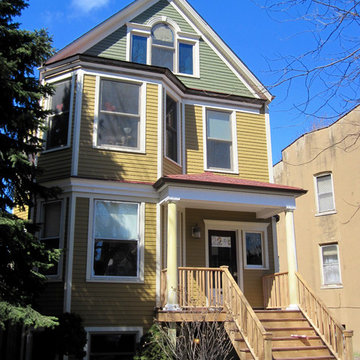
Victorian Style House in Chicago, IL. Siding & Windows Group installed James HardiePlank Select Cedarmill Lap Siding in ColorPlus Technology Colors Tuscan Gold and Heathered Moss for a beautiful mix. We installed HardieTrim Smooth Boards in ColorPlus Technology Color Arctic White. Also remodeled Front Entry Porch. Homeowners love their transformation.
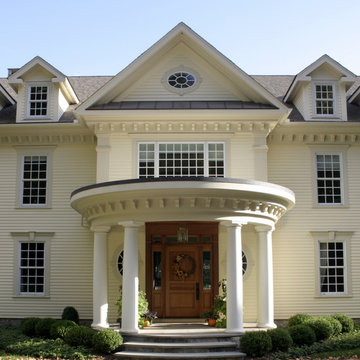
Foto de fachada de casa amarilla tradicional extra grande de tres plantas
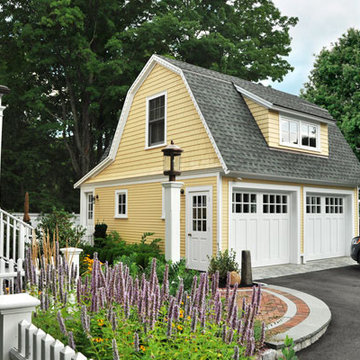
This project is a renovation and addition of a prominent historic house in Concord, Massachusetts. All of the design work was subject to the review of the Concord Historic Districts Commission to ensure the continuity of its historic character. All systems were fully modernized to current standards while the historic qualities of the house were restored and retained.
Photographer: Greg Premru
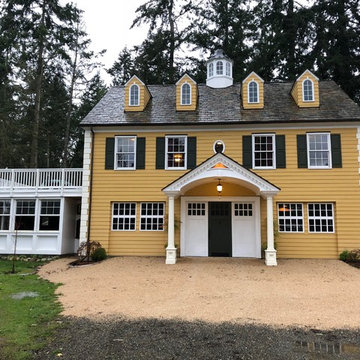
A Georgian inspired Garage/Barn with Great Room and Apartment Loft featuring a dormer, a cupola, and quoins.
Imagen de fachada de casa amarilla tradicional grande de tres plantas con revestimiento de madera, tejado a dos aguas y tejado de teja de barro
Imagen de fachada de casa amarilla tradicional grande de tres plantas con revestimiento de madera, tejado a dos aguas y tejado de teja de barro
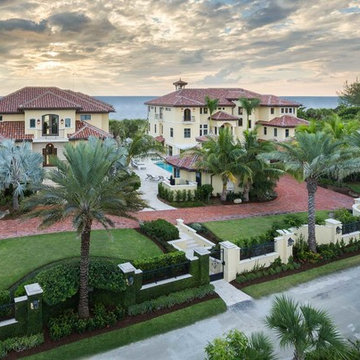
Ejemplo de fachada de casa amarilla mediterránea extra grande de tres plantas con revestimiento de estuco, tejado a cuatro aguas y tejado de teja de barro
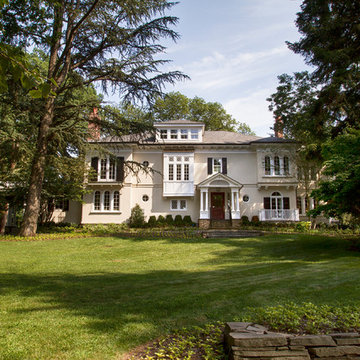
Gerry Wade Photography
Diseño de fachada de casa amarilla tradicional extra grande de tres plantas con revestimiento de estuco, tejado a dos aguas y tejado de teja de madera
Diseño de fachada de casa amarilla tradicional extra grande de tres plantas con revestimiento de estuco, tejado a dos aguas y tejado de teja de madera
1.715 ideas para fachadas amarillas de tres plantas
7
