1.715 ideas para fachadas amarillas de tres plantas
Filtrar por
Presupuesto
Ordenar por:Popular hoy
81 - 100 de 1715 fotos
Artículo 1 de 3
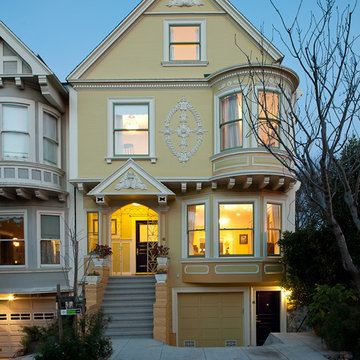
This is a classic San Francisco Victorian built in 1902. It had settled in the back several inches so before we even began we needed to correct for this by raising the entire structure seven inches. Structural beams and footings were reinforced with steel.
This building had been divided into two apartments with a total of three floors in all. This building had been divided into two apartments with a total of three floors in all. The goal for this young family was to create a single, updated ‘transitional’ home environment out of this beautiful building, to serve as their home for many years.
Design by:
Curtis Hollenbeck
Photo by:
Paul Keitz
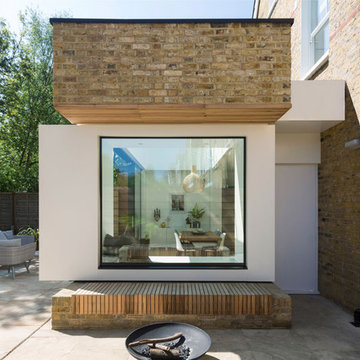
Window Box Extension view from garden. Photography by Richard Chivers
Foto de fachada de casa amarilla actual de tres plantas con revestimiento de ladrillo y tejado de varios materiales
Foto de fachada de casa amarilla actual de tres plantas con revestimiento de ladrillo y tejado de varios materiales
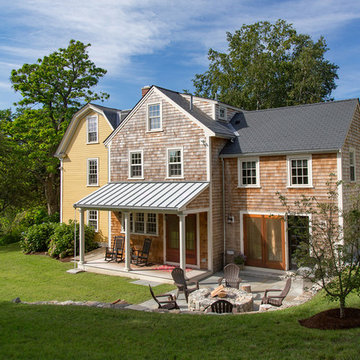
The Johnson-Thompson house is the oldest house in Winchester, MA, dating back to the early 1700s. The addition and renovation expanded the structure and added three full bathrooms including a spacious two-story master bathroom, as well as an additional bedroom for the daughter. The kitchen was moved and expanded into a large open concept kitchen and family room, creating additional mud-room and laundry space. But with all the new improvements, the original historic fabric and details remain. The moldings are copied from original pieces, salvaged bricks make up the kitchen backsplash. Wood from the barn was reclaimed to make sliding barn doors. The wood fireplace mantels were carefully restored and original beams are exposed throughout the house. It's a wonderful example of modern living and historic preservation.
Eric Roth
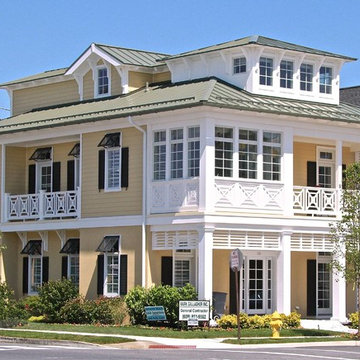
QMA Architects & Planners
Todd Miller
Diseño de fachada amarilla tropical grande de tres plantas con revestimiento de estuco y tejado a cuatro aguas
Diseño de fachada amarilla tropical grande de tres plantas con revestimiento de estuco y tejado a cuatro aguas
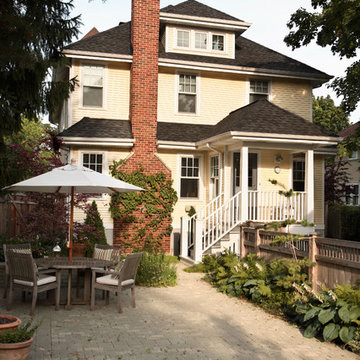
This traditional American foursquare addition featured yellow siding and a beautiful brick chimney. Leading directly from the adjoining porch, a stone patio awaits for family fun and entertaining. Find more information on Normandy Remodeling Designer Stephanie Bryant, CKD here: http://www.NormandyRemodeling.com/StephanieBryant
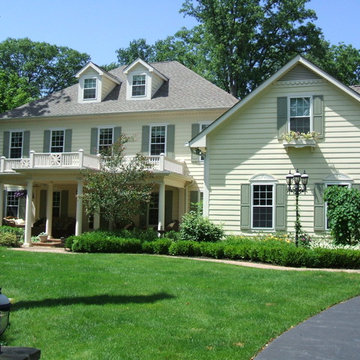
This beautiful Georgian Colonial home was one of our exterior painting projects. The light colors are soft and laid back, all the while inviting friends and family into the home.
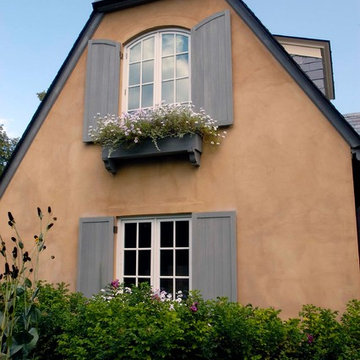
Linda Oyama Bryan
Foto de fachada de casa amarilla tradicional extra grande de tres plantas con revestimiento de adobe, tejado a dos aguas y tejado de teja de barro
Foto de fachada de casa amarilla tradicional extra grande de tres plantas con revestimiento de adobe, tejado a dos aguas y tejado de teja de barro
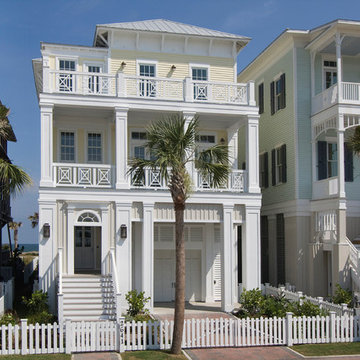
Imagen de fachada de casa amarilla costera de tres plantas con revestimiento de madera, tejado a cuatro aguas y tejado de metal
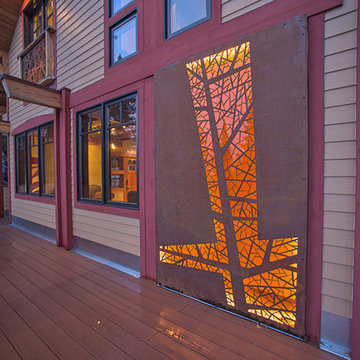
This close up shot shows the detail in this corten lightbox. The customer had intially wanted to use this space for tile artwork, but opted to go with this installation instead. The panel is made out of corten steel in Revamp's Abstract Leaf pattern and uses rope lighting and amber plexiglass to create a lightbox.
Photo credit: Hamilton Photography
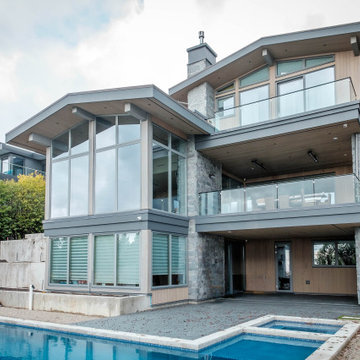
Clear grade cedar siding tongue and groove style installed vertically. Clear stain finish.
Foto de fachada de casa amarilla y gris actual grande de tres plantas con revestimiento de madera, tejado a dos aguas y tejado de metal
Foto de fachada de casa amarilla y gris actual grande de tres plantas con revestimiento de madera, tejado a dos aguas y tejado de metal
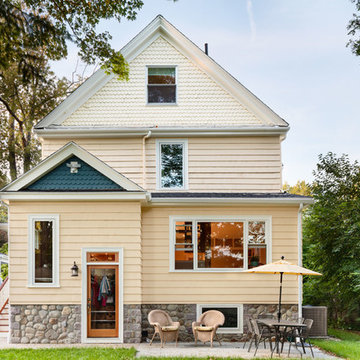
Diseño de fachada amarilla tradicional de tamaño medio de tres plantas con revestimiento de madera
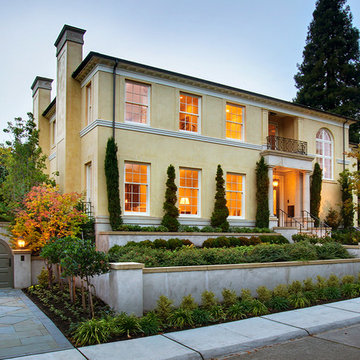
Buck Usher
Foto de fachada amarilla clásica de tres plantas con revestimiento de estuco
Foto de fachada amarilla clásica de tres plantas con revestimiento de estuco
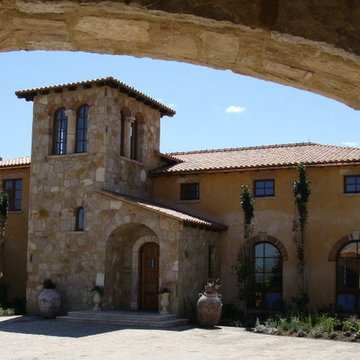
Tuscan style home in Vail, Colorado. Stone, wood, stucco, clay roof tile. Expansive views of surrounding mountains. Authentic Tuscan décor.
Imagen de fachada amarilla clásica grande de tres plantas con revestimiento de estuco y tejado a cuatro aguas
Imagen de fachada amarilla clásica grande de tres plantas con revestimiento de estuco y tejado a cuatro aguas
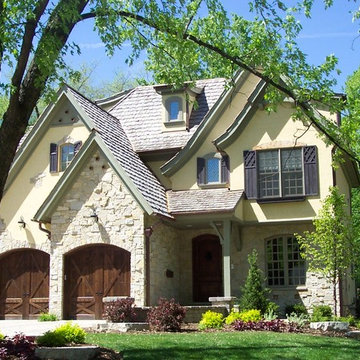
Michael Buss
Foto de fachada amarilla clásica de tamaño medio de tres plantas con revestimientos combinados
Foto de fachada amarilla clásica de tamaño medio de tres plantas con revestimientos combinados
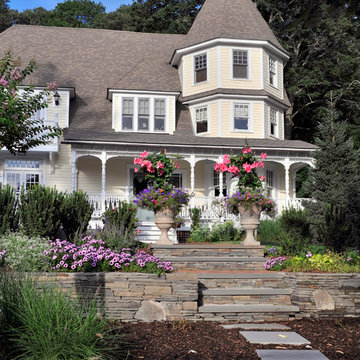
Featured in This Old House Magazine in March 2013.
Ejemplo de fachada amarilla clásica de tres plantas con revestimiento de madera
Ejemplo de fachada amarilla clásica de tres plantas con revestimiento de madera
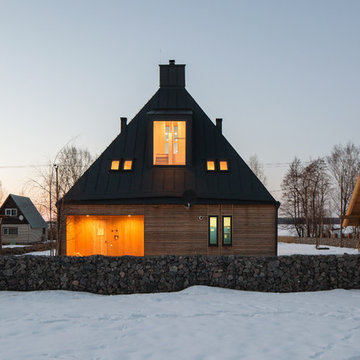
фотографии - Дмитрий Цыренщиков
Modelo de fachada de casa amarilla rural de tamaño medio de tres plantas con revestimiento de madera, tejado a doble faldón y tejado de metal
Modelo de fachada de casa amarilla rural de tamaño medio de tres plantas con revestimiento de madera, tejado a doble faldón y tejado de metal
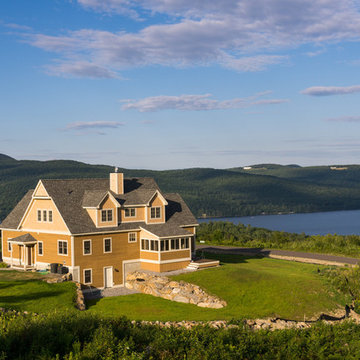
This attractive four-bedroom home is in the center of a small loop road so it is very visible from all four sides. The home is surrounded by a beautiful lake and mountain views so the right window choices were very important to the homeowners. Because of the seasonal New England climate changes that can include long, tough winters and summer months of strong sunshine, the windows needed to withstand the ever-changing environment, while at the same time have a high R-value. And of course, the windows had to provide great visibility featuring large unobstructed glass. Integrity® Wood-Ultrex® Windows and French Doors proved to be a great combination of styling, energy efficiency and affordability for the owners of this New Hampshire residence.
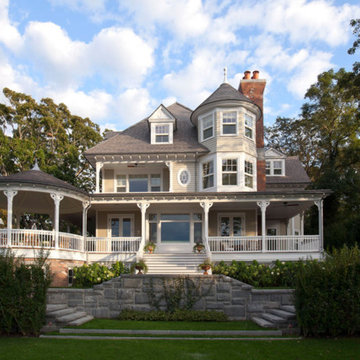
Granite was located for veneer to match the original stone for retaining walls, and salvaged brick from the original fireplace was used throughout.
Diseño de fachada de casa amarilla tradicional grande de tres plantas con revestimiento de aglomerado de cemento y tejado de teja de madera
Diseño de fachada de casa amarilla tradicional grande de tres plantas con revestimiento de aglomerado de cemento y tejado de teja de madera

Camp Wobegon is a nostalgic waterfront retreat for a multi-generational family. The home's name pays homage to a radio show the homeowner listened to when he was a child in Minnesota. Throughout the home, there are nods to the sentimental past paired with modern features of today.
The five-story home sits on Round Lake in Charlevoix with a beautiful view of the yacht basin and historic downtown area. Each story of the home is devoted to a theme, such as family, grandkids, and wellness. The different stories boast standout features from an in-home fitness center complete with his and her locker rooms to a movie theater and a grandkids' getaway with murphy beds. The kids' library highlights an upper dome with a hand-painted welcome to the home's visitors.
Throughout Camp Wobegon, the custom finishes are apparent. The entire home features radius drywall, eliminating any harsh corners. Masons carefully crafted two fireplaces for an authentic touch. In the great room, there are hand constructed dark walnut beams that intrigue and awe anyone who enters the space. Birchwood artisans and select Allenboss carpenters built and assembled the grand beams in the home.
Perhaps the most unique room in the home is the exceptional dark walnut study. It exudes craftsmanship through the intricate woodwork. The floor, cabinetry, and ceiling were crafted with care by Birchwood carpenters. When you enter the study, you can smell the rich walnut. The room is a nod to the homeowner's father, who was a carpenter himself.
The custom details don't stop on the interior. As you walk through 26-foot NanoLock doors, you're greeted by an endless pool and a showstopping view of Round Lake. Moving to the front of the home, it's easy to admire the two copper domes that sit atop the roof. Yellow cedar siding and painted cedar railing complement the eye-catching domes.
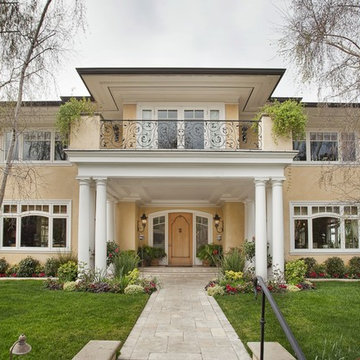
Photo by Kee Sites
Imagen de fachada amarilla clásica grande de tres plantas con revestimiento de estuco
Imagen de fachada amarilla clásica grande de tres plantas con revestimiento de estuco
1.715 ideas para fachadas amarillas de tres plantas
5