162 ideas para fachadas amarillas con tablilla
Filtrar por
Presupuesto
Ordenar por:Popular hoy
81 - 100 de 162 fotos
Artículo 1 de 3
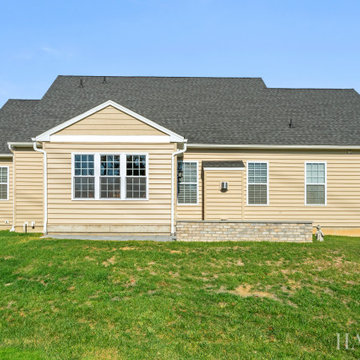
Diseño de fachada de casa amarilla y gris de tamaño medio de una planta con revestimiento de vinilo, tejado a dos aguas, tejado de teja de madera y tablilla
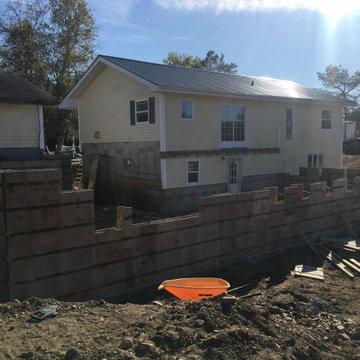
new home reno
Modelo de fachada de casa amarilla y negra grande de una planta con revestimiento de vinilo, tejado a dos aguas, tejado de metal y tablilla
Modelo de fachada de casa amarilla y negra grande de una planta con revestimiento de vinilo, tejado a dos aguas, tejado de metal y tablilla
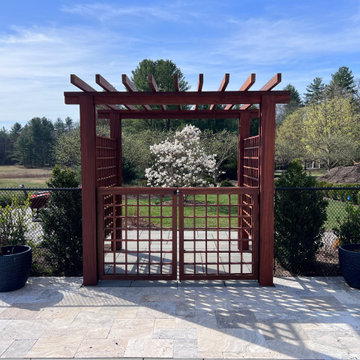
Construction of new Sapele pergola and gated arbor.
Ejemplo de fachada de casa amarilla y gris contemporánea grande de dos plantas con revestimiento de piedra, tejado a dos aguas, tejado de teja de barro y tablilla
Ejemplo de fachada de casa amarilla y gris contemporánea grande de dos plantas con revestimiento de piedra, tejado a dos aguas, tejado de teja de barro y tablilla
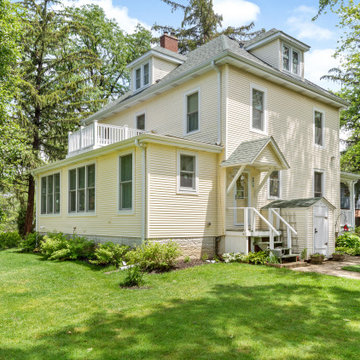
Foto de fachada de casa amarilla y gris clásica de dos plantas con revestimiento de madera, tejado a dos aguas, tejado de teja de madera y tablilla
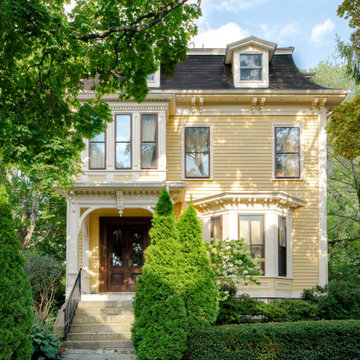
Diseño de fachada de casa bifamiliar amarilla y gris de tres plantas con revestimiento de madera, tejado de teja de madera y tablilla
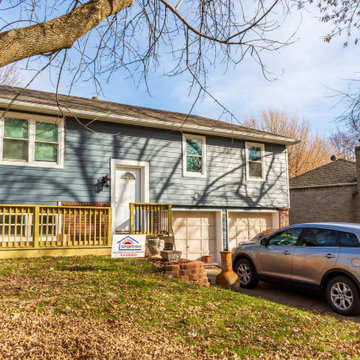
Foto de fachada de casa amarilla y marrón contemporánea de tamaño medio de dos plantas con revestimiento de vinilo, tejado a doble faldón, tejado de teja de madera y tablilla
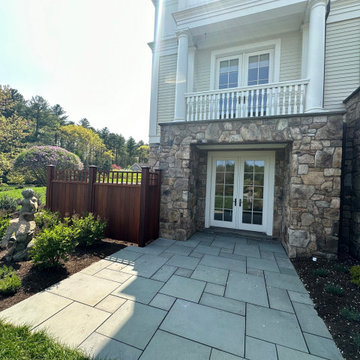
Custom Sapele air conditioner unit screening for beauty and sound control.
Foto de fachada de casa amarilla y gris clásica grande de tres plantas con revestimiento de piedra, tejado a dos aguas, tejado de teja de barro y tablilla
Foto de fachada de casa amarilla y gris clásica grande de tres plantas con revestimiento de piedra, tejado a dos aguas, tejado de teja de barro y tablilla
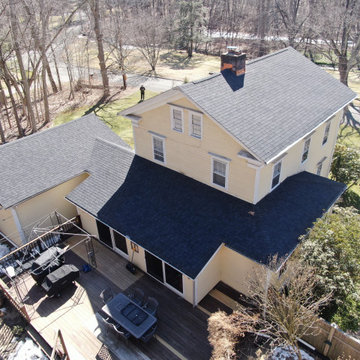
Rear side view of a new architectural asphalt roof installation on this historic North Branford, Connecticut residence. The main home features a box gable roof, which connects under a shed roof at the rear of the home to an open gable garage with the same roof proportions. After removing the previous roof down to the decking, we covered this roof with a continuous CertainTeed ice and water underlayment membrane. We then installed 3,000 square feet of CertainTeed Landmark architectural asphalt shingles in Charcoal Black. The job was topped off with a ridge vent on the primary residence and copper protrusion flashing.
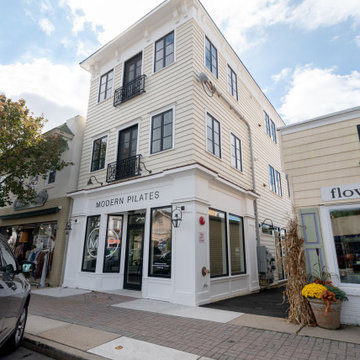
Ejemplo de fachada de piso amarilla tradicional renovada pequeña de tres plantas con revestimiento de aglomerado de cemento, tejado plano y tablilla
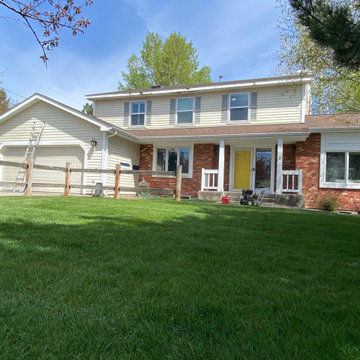
This home was beautiful to begin with but was in need of a fresh paint job. The homeowner had a vision and after a color consult with our expert color specialist, In The Naval was a bold, and spectacular choice. Durations by Sherwin Williams was the only choice for product. This deep blue will look beautiful for years to come!
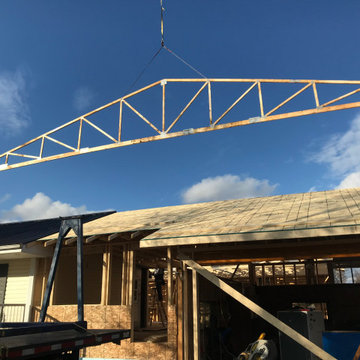
new home reno
Ejemplo de fachada de casa amarilla y negra grande de una planta con revestimiento de vinilo, tejado a dos aguas, tejado de metal y tablilla
Ejemplo de fachada de casa amarilla y negra grande de una planta con revestimiento de vinilo, tejado a dos aguas, tejado de metal y tablilla
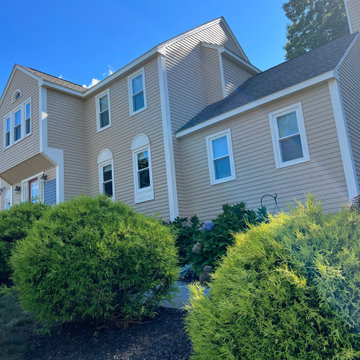
Foto de fachada amarilla grande de dos plantas con revestimiento de madera y tablilla
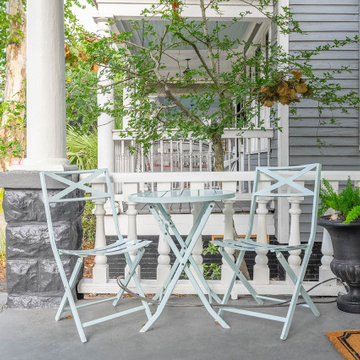
This 1900's Victorian home was a huge undertaking! We took a dilapidated, neglected duplex and gave it a full make over. The exterior windows, doors, trim and siding were rebuilt in the areas where the wood rot or dry rot was extensive using the same materials and style as the original structure. The interior had been morphed into a duplex over the years, but the bones showed the truth of the original structure in the header for a single front door.
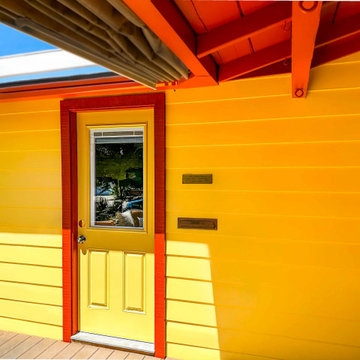
Bright and Modern Inspiration
This vibrant yellow home, with its eye-catching red door, is a burst of modern charm. While the color palette might evoke a traditional vibe, the clean lines and flat roof firmly place it in the modern realm.
We love how the home embraces the principles of modern design:
Openness: The large windows and simple lines suggest a light and airy interior, encouraging a connection with the outdoors.
Functionality: The design is likely focused on creating a living space that is both stylish and practical for everyday life.
Natural Materials: While the materials are not visible in this image, modern homes often incorporate warm woods, stone, and glass to create a natural and inviting atmosphere.
This image serves as a great source of inspiration for those looking to incorporate modern elements into their own homes, whether it's through pops of color, clean lines, or a focus on natural materials and connection to the outdoors.
Looking for products to achieve this modern look? Explore our wide selection of [Houzz products] to find the perfect pieces for your project.
#modernhome #houzzinspiration #modernarchitecture #brightcolors #naturalmaterials
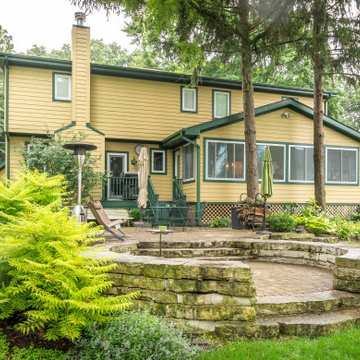
Modelo de fachada de casa amarilla y gris romántica de tamaño medio de dos plantas con revestimiento de aglomerado de cemento, tejado a cuatro aguas, tablilla y tejado de teja de madera

Foto de fachada de casa amarilla y negra tradicional pequeña de una planta con revestimiento de vinilo, tejado a dos aguas, tejado de teja de madera y tablilla
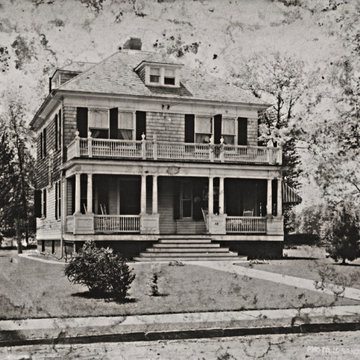
Old photograph used to recreate the front porch
Modelo de fachada de casa amarilla clásica de tres plantas con revestimiento de madera y tablilla
Modelo de fachada de casa amarilla clásica de tres plantas con revestimiento de madera y tablilla
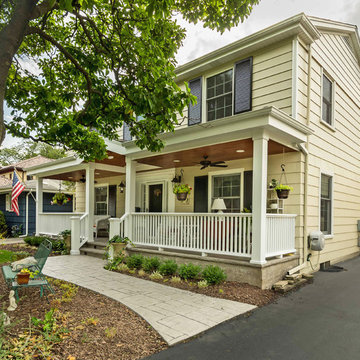
This 2-story home needed a little love on the outside, with a new front porch to provide curb appeal as well as useful seating areas at the front of the home. The traditional style of the home was maintained, with it's pale yellow siding and black shutters. The addition of the front porch with flagstone floor, white square columns, rails and balusters, and a small gable at the front door helps break up the 2-story front elevation and provides the covered seating desired. Can lights in the wood ceiling provide great light for the space, and the gorgeous ceiling fans increase the breeze for the home owners when sipping their tea on the porch. The new stamped concrete walk from the driveway and simple landscaping offer a quaint picture from the street, and the homeowners couldn't be happier.
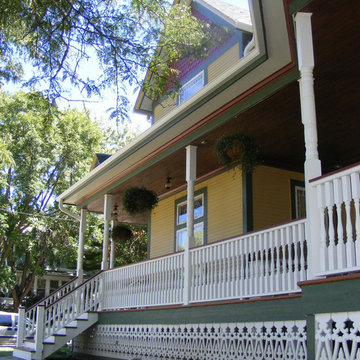
2-story addition to this historic 1894 Princess Anne Victorian. Family room, new full bath, relocated half bath, expanded kitchen and dining room, with Laundry, Master closet and bathroom above. Wrap-around porch with gazebo.
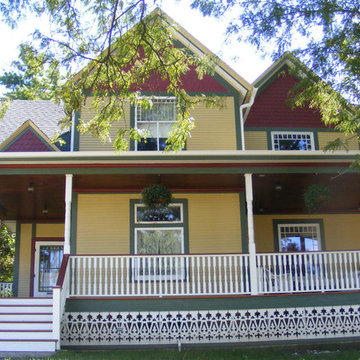
2-story addition to this historic 1894 Princess Anne Victorian. Family room, new full bath, relocated half bath, expanded kitchen and dining room, with Laundry, Master closet and bathroom above. Wrap-around porch with gazebo.
162 ideas para fachadas amarillas con tablilla
5