162 ideas para fachadas amarillas con tablilla
Filtrar por
Presupuesto
Ordenar por:Popular hoy
21 - 40 de 162 fotos
Artículo 1 de 3
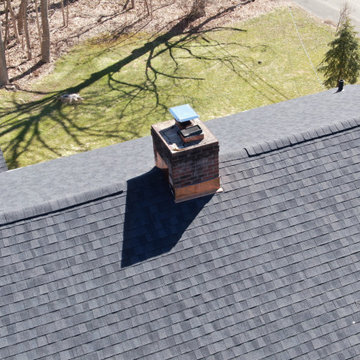
Ridge vent detail on this new architectural asphalt roof installation on an historic North Branford, Connecticut residence. The main home features a box gable roof, which connects under a shed roof at the rear of the home to an open gable garage with the same roof proportions. After removing the previous roof down to the decking, we covered this roof with a continuous CertainTeed ice and water underlayment membrane. We then installed 3,000 square feet of CertainTeed Landmark architectural asphalt shingles in Charcoal Black. The job was topped off with a ridge vent on the primary residence and copper protrusion flashing.
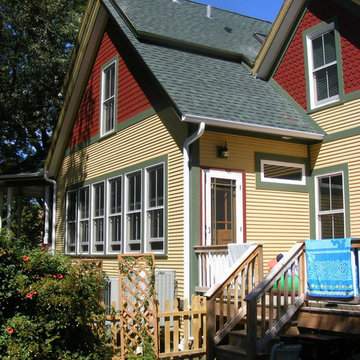
2-story addition to this historic 1894 Princess Anne Victorian. Family room, new full bath, relocated half bath, expanded kitchen and dining room, with Laundry, Master closet and bathroom above. Wrap-around porch with gazebo.
Photos by 12/12 Architects and Robert McKendrick Photography.
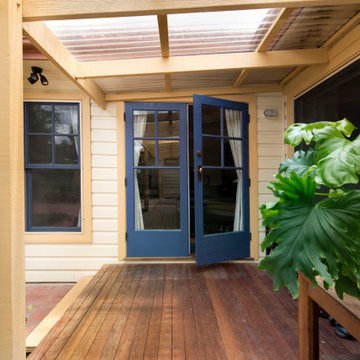
Diseño de fachada de casa amarilla y roja tradicional de tamaño medio de una planta con revestimiento de madera, tejado a cuatro aguas, tejado de teja de barro y tablilla
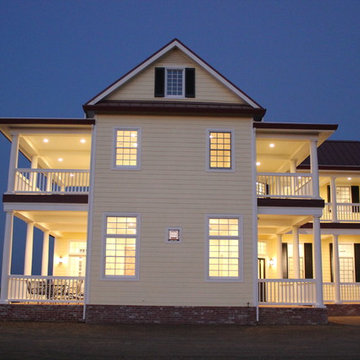
Morse custom designed and constructed Early American Farmhouse.
Modelo de fachada de casa amarilla y roja de estilo de casa de campo grande de dos plantas con revestimiento de aglomerado de cemento, tejado a dos aguas, tejado de metal y tablilla
Modelo de fachada de casa amarilla y roja de estilo de casa de campo grande de dos plantas con revestimiento de aglomerado de cemento, tejado a dos aguas, tejado de metal y tablilla
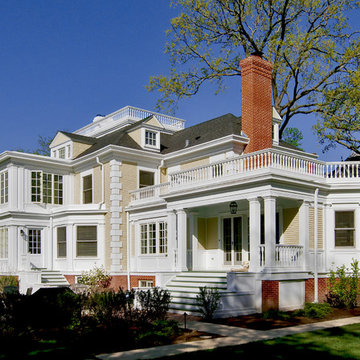
Diseño de fachada de casa amarilla y gris tradicional grande de tres plantas con revestimiento de madera, tejado a cuatro aguas, tejado de teja de madera, tablilla y escaleras
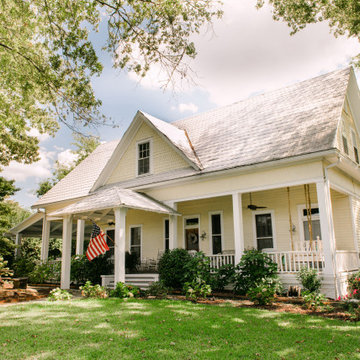
Situated on Shades Crest Road, in Bluff Park, Alabama, this charming historic home was transformed by a 2,000 sf addition that didn’t affect the character of the existing home. We set forth with a goal to unnoticeably blend old and new and ensure that all of the new and newly renovated portions of the home blended seamlessly and leaving the appearance and character of the original home. The design included new bedrooms, bathrooms, kitchen and extensive outdoor living space that provide timeless charm for this family’s home.
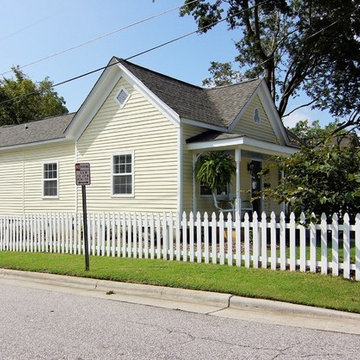
This darling Downtown Raleigh Cottage is over 100 years old. The current owners wanted to have some fun in their historic home! Sherwin Williams and Restoration Hardware paint colors inside add a contemporary feel.
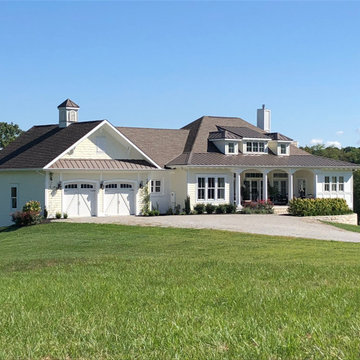
Beautiful low country plantation style home that speaks gracious easy going life in every inch of the home. Airy, open, dramatic yet it welcomes you, wanting you to sit and stay awhile.
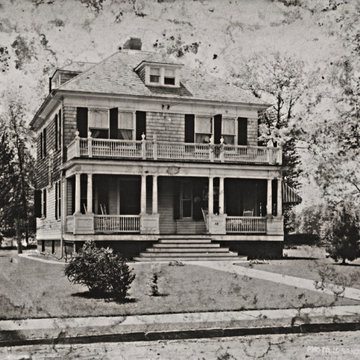
Old photograph used to recreate the front porch
Modelo de fachada de casa amarilla clásica de tres plantas con revestimiento de madera y tablilla
Modelo de fachada de casa amarilla clásica de tres plantas con revestimiento de madera y tablilla
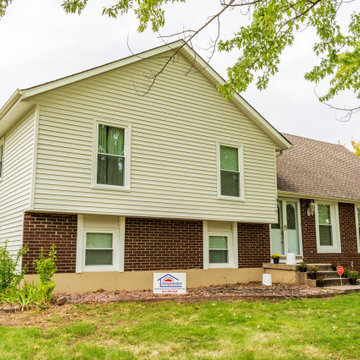
Foto de fachada de casa amarilla y marrón actual de tamaño medio de dos plantas con revestimiento de vinilo, tejado a doble faldón, tejado de teja de madera y tablilla
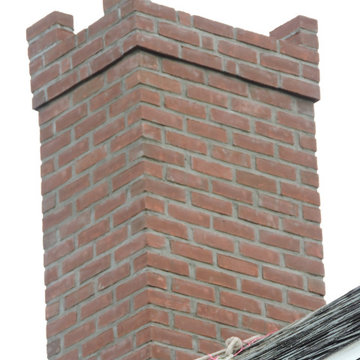
Completed brickwork on a replacement of one of two chimneys on an 1815 North Branford, CT Farmhouse from the attic floor up through the chimney stack. Next step here is to put place the granite slab chimney crown. These chimneys were replaced in advance of completely re-roofing this historic Connecticut residence.
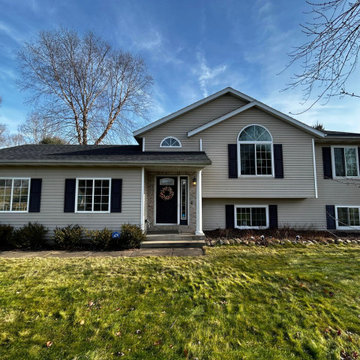
Diseño de fachada de casa amarilla y negra minimalista de tamaño medio de dos plantas con revestimiento de vinilo, tejado a dos aguas, tejado de teja de madera y tablilla
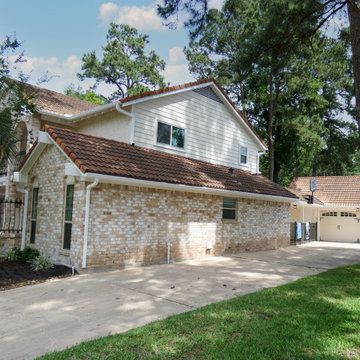
This another re-side with siding only in James Hardie siding and a total re-paint with Sherwin Williams paints. What makes this project unique is the original Spanish Tile roof and stucco façade.
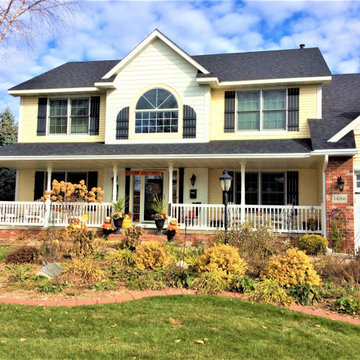
Thanks to their seamless design and use of extra-thick aluminum, LeafGuard® Brand Gutters offer the best resistance to developing leaks and clogs.
They can also handle up to 32 inches of rainfall per hour, more than three times the highest amount ever recorded in the United States.
Here's a recent project we completed for our client, Richard.
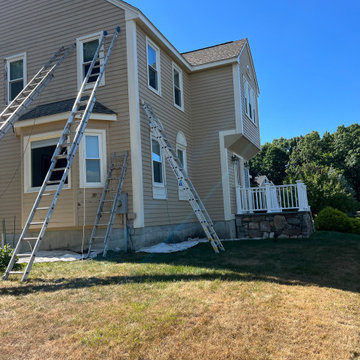
Diseño de fachada amarilla grande de dos plantas con revestimiento de madera y tablilla
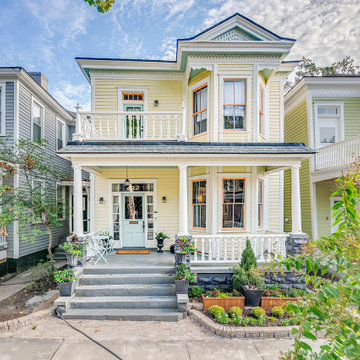
This 1900's Victorian home was a huge undertaking! We took a dilapidated, neglected duplex and gave it a full make over. The exterior windows, doors, trim and siding were rebuilt in the areas where the wood rot or dry rot was extensive using the same materials and style as the original structure. The interior had been morphed into a duplex over the years, but the bones showed the truth of the original structure in the header for a single front door.
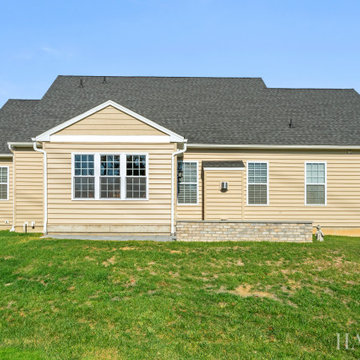
Diseño de fachada de casa amarilla y gris de tamaño medio de una planta con revestimiento de vinilo, tejado a dos aguas, tejado de teja de madera y tablilla
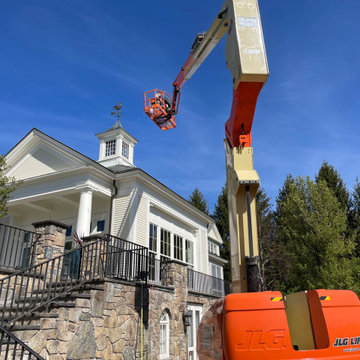
Cupola repair and restoration.
Foto de fachada de casa amarilla y gris actual grande de tres plantas con revestimiento de piedra, tejado a dos aguas, tejado de teja de barro y tablilla
Foto de fachada de casa amarilla y gris actual grande de tres plantas con revestimiento de piedra, tejado a dos aguas, tejado de teja de barro y tablilla

Modelo de fachada de casa amarilla y marrón clásica renovada de tamaño medio de una planta con revestimiento de vinilo, tejado de un solo tendido, tejado de teja de madera y tablilla
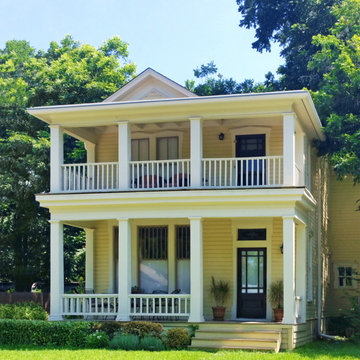
Modelo de fachada de casa amarilla y gris de estilo americano grande de dos plantas con revestimiento de madera, tejado a dos aguas, tejado de teja de madera y tablilla
162 ideas para fachadas amarillas con tablilla
2