162 ideas para fachadas amarillas con tablilla
Filtrar por
Presupuesto
Ordenar por:Popular hoy
141 - 160 de 162 fotos
Artículo 1 de 3
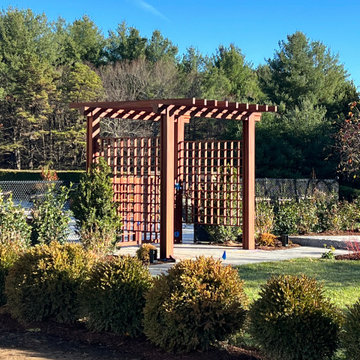
Construction of new Sapele pergola and gated arbor.
Diseño de fachada de casa amarilla y gris actual grande de dos plantas con revestimiento de piedra, tejado a dos aguas, tejado de teja de barro y tablilla
Diseño de fachada de casa amarilla y gris actual grande de dos plantas con revestimiento de piedra, tejado a dos aguas, tejado de teja de barro y tablilla
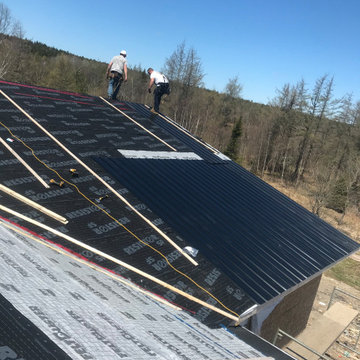
new home reno
Diseño de fachada de casa amarilla y negra grande de una planta con revestimiento de vinilo, tejado a dos aguas, tejado de metal y tablilla
Diseño de fachada de casa amarilla y negra grande de una planta con revestimiento de vinilo, tejado a dos aguas, tejado de metal y tablilla
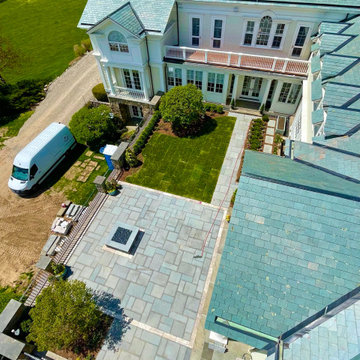
Construction of new courtyard with fire pit, bluestone and travertine pavers, lighting, audio, plantings and herb gardens.
Foto de fachada de casa amarilla y gris contemporánea grande de dos plantas con revestimiento de piedra, tejado a dos aguas, tejado de teja de barro y tablilla
Foto de fachada de casa amarilla y gris contemporánea grande de dos plantas con revestimiento de piedra, tejado a dos aguas, tejado de teja de barro y tablilla
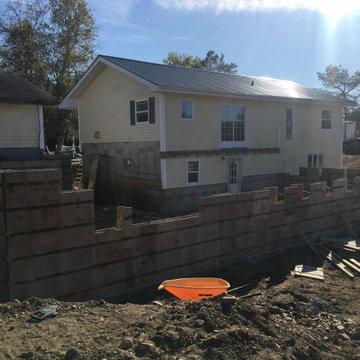
new home reno
Modelo de fachada de casa amarilla y negra grande de una planta con revestimiento de vinilo, tejado a dos aguas, tejado de metal y tablilla
Modelo de fachada de casa amarilla y negra grande de una planta con revestimiento de vinilo, tejado a dos aguas, tejado de metal y tablilla
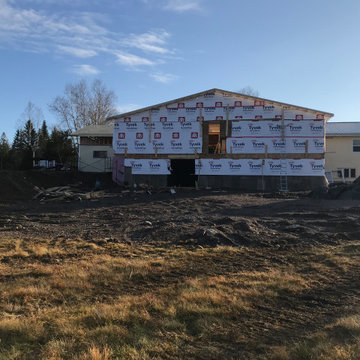
A large addition
Foto de fachada de casa amarilla y negra de tamaño medio de una planta con revestimiento de vinilo, tejado a dos aguas, tejado de metal y tablilla
Foto de fachada de casa amarilla y negra de tamaño medio de una planta con revestimiento de vinilo, tejado a dos aguas, tejado de metal y tablilla
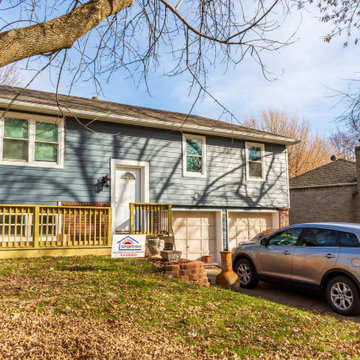
Foto de fachada de casa amarilla y marrón contemporánea de tamaño medio de dos plantas con revestimiento de vinilo, tejado a doble faldón, tejado de teja de madera y tablilla
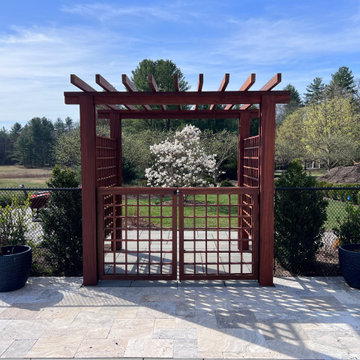
Construction of new Sapele pergola and gated arbor.
Ejemplo de fachada de casa amarilla y gris contemporánea grande de dos plantas con revestimiento de piedra, tejado a dos aguas, tejado de teja de barro y tablilla
Ejemplo de fachada de casa amarilla y gris contemporánea grande de dos plantas con revestimiento de piedra, tejado a dos aguas, tejado de teja de barro y tablilla
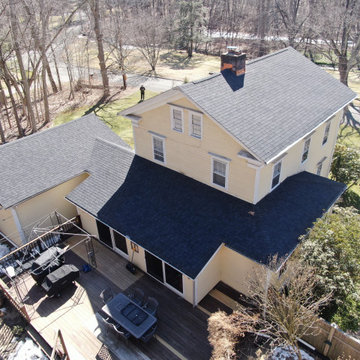
Rear side view of a new architectural asphalt roof installation on this historic North Branford, Connecticut residence. The main home features a box gable roof, which connects under a shed roof at the rear of the home to an open gable garage with the same roof proportions. After removing the previous roof down to the decking, we covered this roof with a continuous CertainTeed ice and water underlayment membrane. We then installed 3,000 square feet of CertainTeed Landmark architectural asphalt shingles in Charcoal Black. The job was topped off with a ridge vent on the primary residence and copper protrusion flashing.
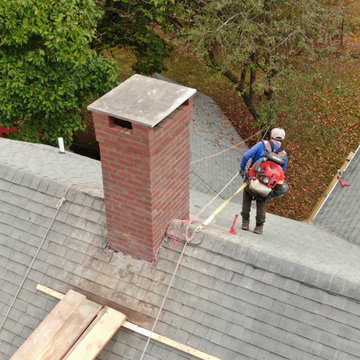
Cleaning excess mortar after completing the replacement of one of two chimneys on an 1815 North Branford, CT Farmhouse from the attic floor up through the chimney stack. These chimneys were replaced in advance of completely re-roofing this historic Connecticut residence.
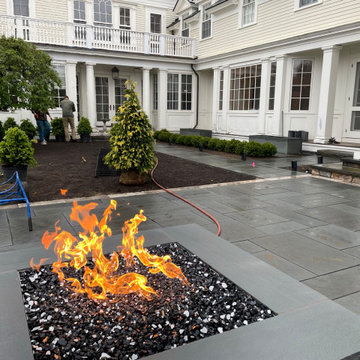
Construction of new courtyard with fire pit, bluestone and travertine pavers, lighting, audio, plantings and herb gardens.
Imagen de fachada de casa amarilla y gris actual grande de dos plantas con revestimiento de piedra, tejado a dos aguas, tejado de teja de barro y tablilla
Imagen de fachada de casa amarilla y gris actual grande de dos plantas con revestimiento de piedra, tejado a dos aguas, tejado de teja de barro y tablilla
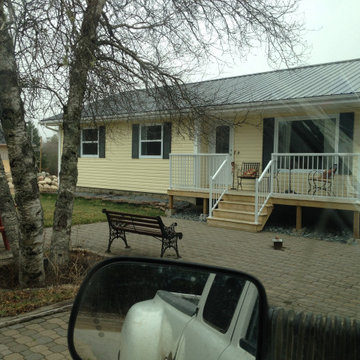
New look for a home
Ejemplo de fachada de casa amarilla y negra de tamaño medio de una planta con revestimiento de vinilo, tejado a dos aguas, tejado de metal y tablilla
Ejemplo de fachada de casa amarilla y negra de tamaño medio de una planta con revestimiento de vinilo, tejado a dos aguas, tejado de metal y tablilla
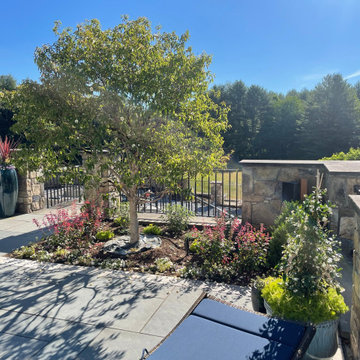
Construction of new courtyard with fire pit, bluestone and travertine pavers, lighting, audio, plantings and herb gardens.
Diseño de fachada de casa amarilla y gris actual grande de dos plantas con revestimiento de piedra, tejado a dos aguas, tejado de teja de barro y tablilla
Diseño de fachada de casa amarilla y gris actual grande de dos plantas con revestimiento de piedra, tejado a dos aguas, tejado de teja de barro y tablilla
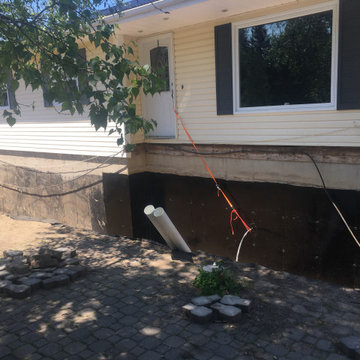
new home build
Imagen de fachada de casa amarilla y negra grande de una planta con revestimiento de vinilo, tejado a dos aguas, tejado de metal y tablilla
Imagen de fachada de casa amarilla y negra grande de una planta con revestimiento de vinilo, tejado a dos aguas, tejado de metal y tablilla
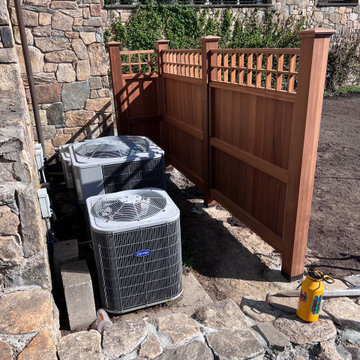
Custom Sapele air conditioner unit screening for beauty and sound control.
Ejemplo de fachada de casa amarilla y gris clásica grande de tres plantas con revestimiento de piedra, tejado a dos aguas, tejado de teja de barro y tablilla
Ejemplo de fachada de casa amarilla y gris clásica grande de tres plantas con revestimiento de piedra, tejado a dos aguas, tejado de teja de barro y tablilla
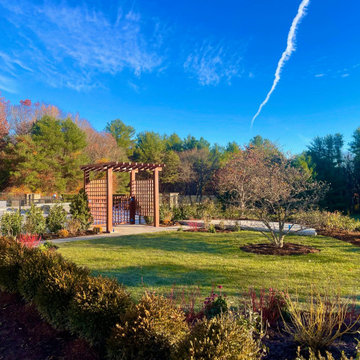
Construction of new Sapele pergola and gated arbor.
Diseño de fachada de casa amarilla y gris actual grande de dos plantas con revestimiento de piedra, tejado a dos aguas, tejado de teja de barro y tablilla
Diseño de fachada de casa amarilla y gris actual grande de dos plantas con revestimiento de piedra, tejado a dos aguas, tejado de teja de barro y tablilla
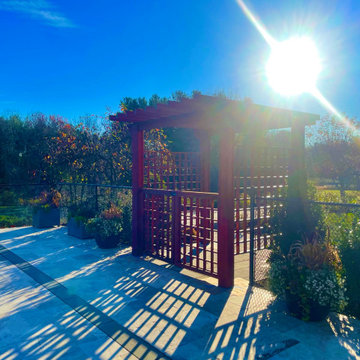
Construction of new Sapele pergola and gated arbor.
Imagen de fachada de casa amarilla y gris contemporánea grande de dos plantas con revestimiento de piedra, tejado a dos aguas, tejado de teja de barro y tablilla
Imagen de fachada de casa amarilla y gris contemporánea grande de dos plantas con revestimiento de piedra, tejado a dos aguas, tejado de teja de barro y tablilla
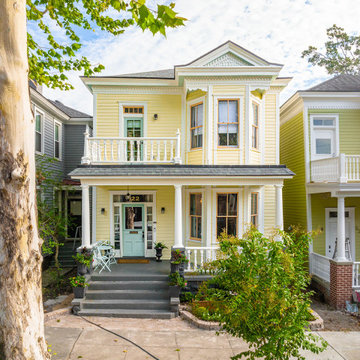
Ejemplo de fachada de casa amarilla y gris clásica renovada grande de dos plantas con revestimiento de madera, tejado a cuatro aguas, tejado de teja de madera y tablilla
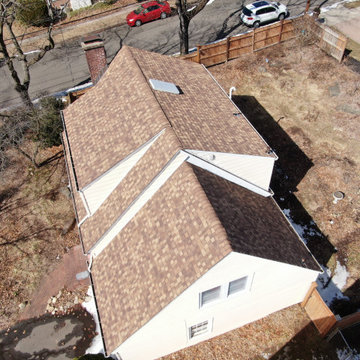
Overhead side view of this Architectural Asphalt installation on a modest Hamden, CT residence. This installation featured CertainTeed Landmark shingles in a resawn shake pattern. The entire decking was prepared with CertainTeed Winterguard Ice and Water membrane.
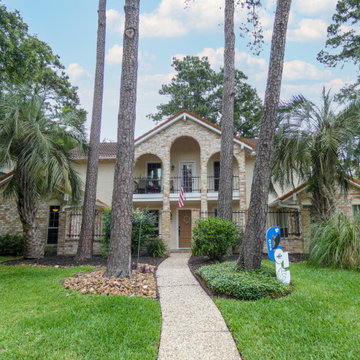
This another re-side with siding only in James Hardie siding and a total re-paint with Sherwin Williams paints. What makes this project unique is the original Spanish Tile roof and stucco façade.
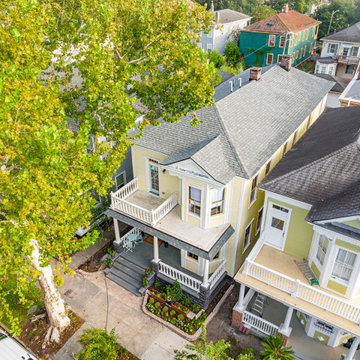
This 1900's Victorian home was a huge undertaking! We took a dilapidated, neglected duplex and gave it a full make over. The exterior windows, doors, trim and siding were rebuilt in the areas where the wood rot or dry rot was extensive using the same materials and style as the original structure. The interior had been morphed into a duplex over the years, but the bones showed the truth of the original structure in the header for a single front door.
162 ideas para fachadas amarillas con tablilla
8