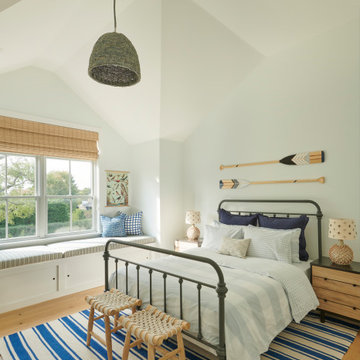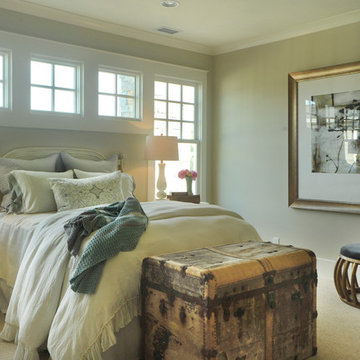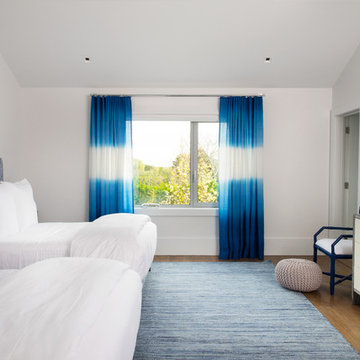435 ideas para dormitorios verdes
Filtrar por
Presupuesto
Ordenar por:Popular hoy
61 - 80 de 435 fotos
Artículo 1 de 3
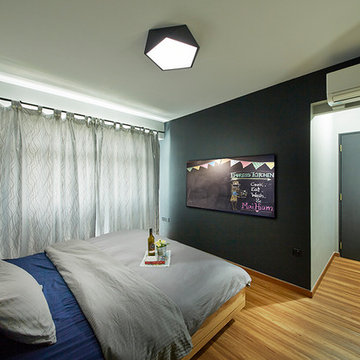
Ejemplo de dormitorio principal ecléctico de tamaño medio con paredes negras y suelo de madera clara
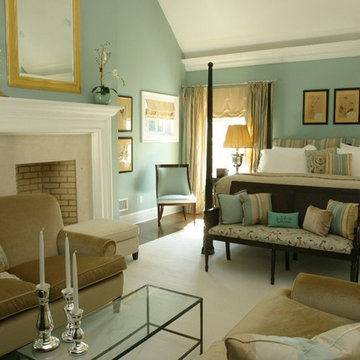
The green-blue walls and tan love seat warm up this large bedroom.
Photographed by Joshua McHugh
Foto de dormitorio principal tradicional grande con paredes verdes, suelo de madera oscura, todas las chimeneas y marco de chimenea de piedra
Foto de dormitorio principal tradicional grande con paredes verdes, suelo de madera oscura, todas las chimeneas y marco de chimenea de piedra
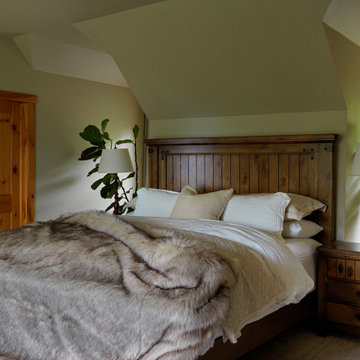
Modelo de habitación de invitados rural de tamaño medio con paredes verdes, moqueta y suelo marrón
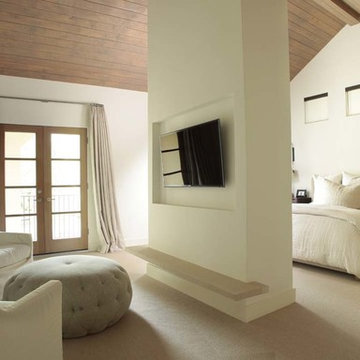
Mike Ortega
Diseño de dormitorio principal tradicional renovado grande con paredes beige y moqueta
Diseño de dormitorio principal tradicional renovado grande con paredes beige y moqueta
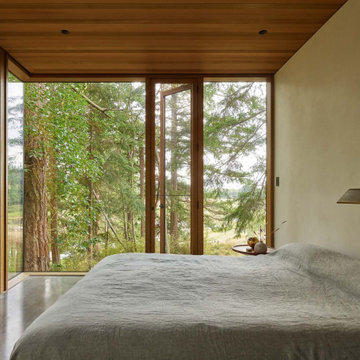
Glass and plaster walls with a cedar ceiling comprise this bedroom.
Imagen de habitación de invitados contemporánea con suelo de cemento
Imagen de habitación de invitados contemporánea con suelo de cemento
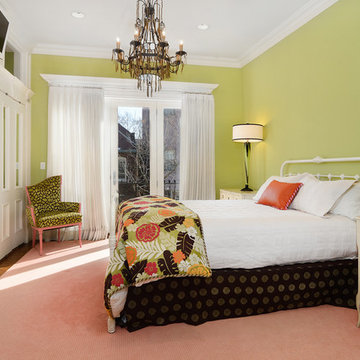
Property Marketed by Hudson Place Realty - Seldom seen, this unique property offers the highest level of original period detail and old world craftsmanship. With its 19th century provenance, 6000+ square feet and outstanding architectural elements, 913 Hudson Street captures the essence of its prominent address and rich history. An extensive and thoughtful renovation has revived this exceptional home to its original elegance while being mindful of the modern-day urban family.
Perched on eastern Hudson Street, 913 impresses with its 33’ wide lot, terraced front yard, original iron doors and gates, a turreted limestone facade and distinctive mansard roof. The private walled-in rear yard features a fabulous outdoor kitchen complete with gas grill, refrigeration and storage drawers. The generous side yard allows for 3 sides of windows, infusing the home with natural light.
The 21st century design conveniently features the kitchen, living & dining rooms on the parlor floor, that suits both elaborate entertaining and a more private, intimate lifestyle. Dramatic double doors lead you to the formal living room replete with a stately gas fireplace with original tile surround, an adjoining center sitting room with bay window and grand formal dining room.
A made-to-order kitchen showcases classic cream cabinetry, 48” Wolf range with pot filler, SubZero refrigerator and Miele dishwasher. A large center island houses a Decor warming drawer, additional under-counter refrigerator and freezer and secondary prep sink. Additional walk-in pantry and powder room complete the parlor floor.
The 3rd floor Master retreat features a sitting room, dressing hall with 5 double closets and laundry center, en suite fitness room and calming master bath; magnificently appointed with steam shower, BainUltra tub and marble tile with inset mosaics.
Truly a one-of-a-kind home with custom milled doors, restored ceiling medallions, original inlaid flooring, regal moldings, central vacuum, touch screen home automation and sound system, 4 zone central air conditioning & 10 zone radiant heat.
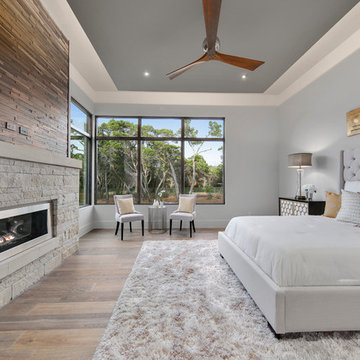
hill country contemporary house designed by oscar e flores design studio in cordillera ranch on a 14 acre property
Foto de dormitorio principal y gris tradicional renovado grande con paredes grises, suelo de madera clara, chimenea lineal, marco de chimenea de piedra y suelo marrón
Foto de dormitorio principal y gris tradicional renovado grande con paredes grises, suelo de madera clara, chimenea lineal, marco de chimenea de piedra y suelo marrón

Imagen de dormitorio principal, abovedado y beige mediterráneo de tamaño medio sin chimenea con paredes beige, suelo de madera en tonos medios, suelo marrón y vigas vistas
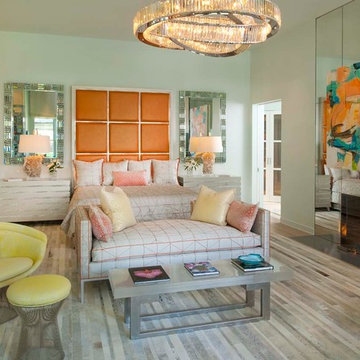
Sleek contemporary bed and chest ensemble embellished with a subtle metallic sheen and bling that would make Harry Winston swoon is created with a stunning metallic finish on wood accented by chrome strips hole punched for the addition of over 5000 hand applied Swarovski crystals. Magnificent. Photographer: Dan Piassick
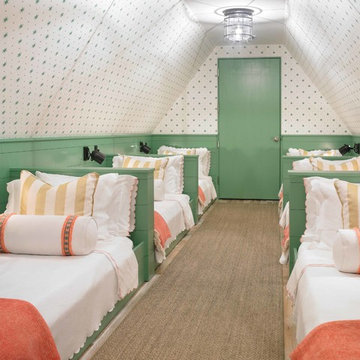
Emily Followill
Ejemplo de habitación de invitados costera extra grande sin chimenea con paredes verdes y suelo de madera clara
Ejemplo de habitación de invitados costera extra grande sin chimenea con paredes verdes y suelo de madera clara
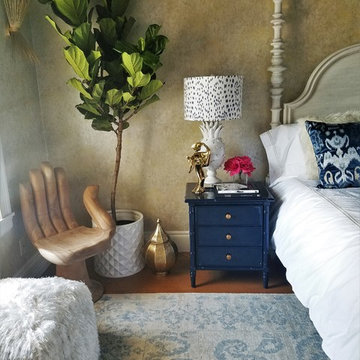
Teak buddha hand chair, with fiddle leaf fig tree, blue laquer night tables, custom lamp shade in Brunschwig & Fils fabric.
Imagen de dormitorio bohemio de tamaño medio
Imagen de dormitorio bohemio de tamaño medio
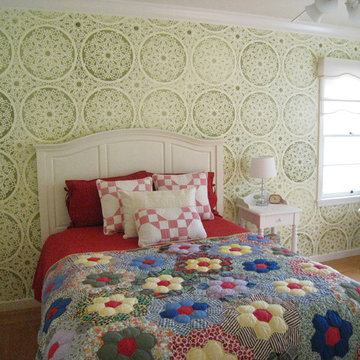
This room was designed around the antique quilt and pillow covers handed-down through my client’s family. My client wanted an accent wall that complimented the comfortable charm of the room. The loose style of the glaze-stenciled lace wall pattern, and the color that fades in and out, echoes the quilt’s impression of age. The green complements the quilt’s deep red adds a restful color to this guest bedroom.
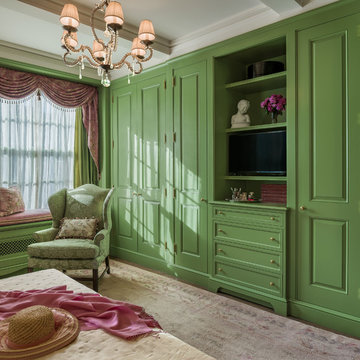
Bedroom cabinetry detail
Foto de dormitorio principal clásico de tamaño medio con paredes verdes, suelo de madera en tonos medios y suelo marrón
Foto de dormitorio principal clásico de tamaño medio con paredes verdes, suelo de madera en tonos medios y suelo marrón
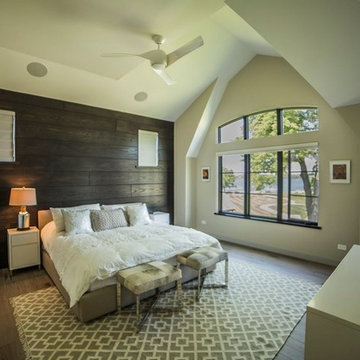
Bedroom
Diseño de habitación de invitados tradicional renovada grande sin chimenea con paredes beige y suelo de madera clara
Diseño de habitación de invitados tradicional renovada grande sin chimenea con paredes beige y suelo de madera clara
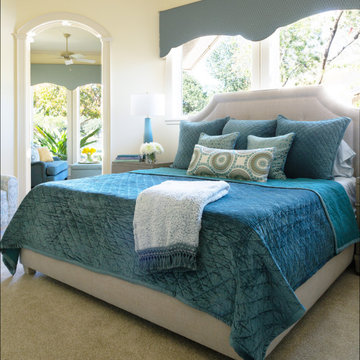
With this Master Bedroom, I added an upholstered bed with a straight clean line to compliment the window detail. The two nightstands that are added fit the very small space, the two tall slender lamps were added to give it height. A softly shaped cornice to cover the half windows along with remote controlled shades tucked underneath during the daytime. The bedding and fabric on the cornice were selected to match and to bring in more color. All of these details are opening this space up and not overcrowding it. Painted in Sherwin William 7623 Buff
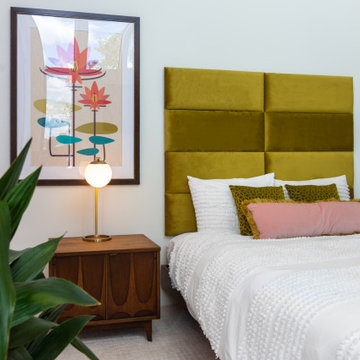
Midcentury Modern inspired new build home. Color, texture, pattern, interesting roof lines, wood, light!
Ejemplo de habitación de invitados abovedada vintage grande con paredes blancas, moqueta, suelo blanco y papel pintado
Ejemplo de habitación de invitados abovedada vintage grande con paredes blancas, moqueta, suelo blanco y papel pintado
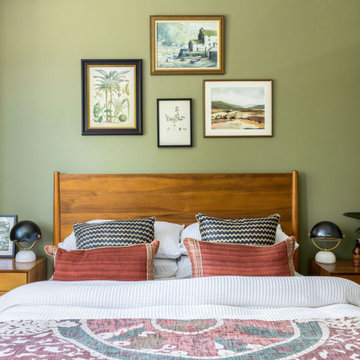
The space is both sophisticated and stylish, with a serene ambience that's perfect for winding down after a long day. The green adds a touch of luxury and elegance to the room, while the furniture and decor are carefully curated to complement the theme.
435 ideas para dormitorios verdes
4
