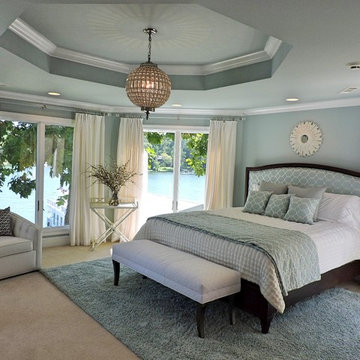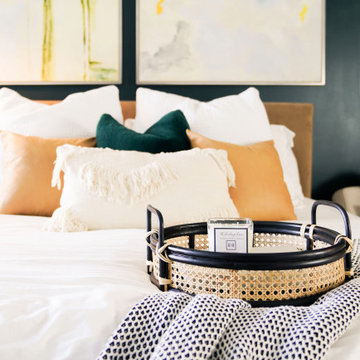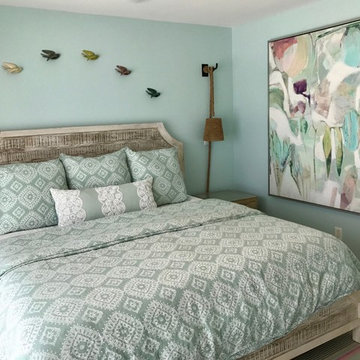1.171 ideas para dormitorios turquesas
Filtrar por
Presupuesto
Ordenar por:Popular hoy
61 - 80 de 1171 fotos
Artículo 1 de 3
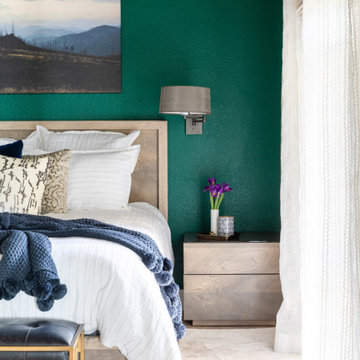
Our studio got to work with incredible clients to design this new-build home from the ground up in the gorgeous Castle Pines Village. We wanted to make certain that we showcased the breathtaking views, so we designed the entire space around the vistas. Our inspiration for this home was a mix of modern design and mountain style homes, and we made sure to add natural finishes and textures throughout. The fireplace in the great room is a perfect example of this, as we featured an Italian marble in different finishes and tied it together with an iron mantle. All the finishes, furniture, and material selections were hand-picked–like the 200-pound chandelier in the master bedroom and the hand-made wallpaper in the living room–to accentuate the natural setting of the home as well as to serve as focal design points themselves.
---
Project designed by Miami interior designer Margarita Bravo. She serves Miami as well as surrounding areas such as Coconut Grove, Key Biscayne, Miami Beach, North Miami Beach, and Hallandale Beach.
For more about MARGARITA BRAVO, click here: https://www.margaritabravo.com/
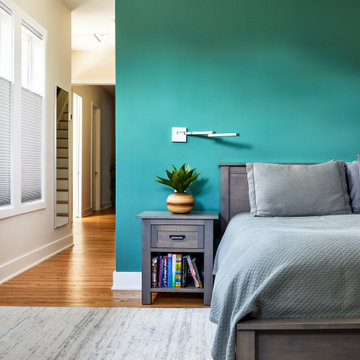
Foto de dormitorio principal actual de tamaño medio con paredes verdes, suelo de madera en tonos medios y suelo marrón
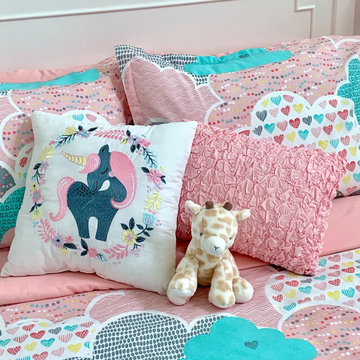
A close up of the bedding and pillows we chose for this little girl's bed.
Foto de dormitorio principal y abovedado moderno grande con paredes blancas, moqueta, suelo beige y panelado
Foto de dormitorio principal y abovedado moderno grande con paredes blancas, moqueta, suelo beige y panelado
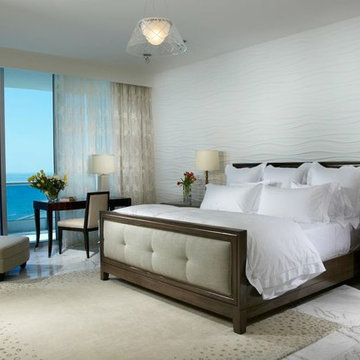
Miami modern Interior Design.
Miami Home Décor magazine Publishes one of our contemporary Projects in Miami Beach Bath Club and they said:
TAILOR MADE FOR A PERFECT FIT
SOFT COLORS AND A CAREFUL MIX OF STYLES TRANSFORM A NORTH MIAMI BEACH CONDOMINIUM INTO A CUSTOM RETREAT FOR ONE YOUNG FAMILY. ....
…..The couple gave Corredor free reign with the interior scheme.
And the designer responded with quiet restraint, infusing the home with a palette of pale greens, creams and beiges that echo the beachfront outside…. The use of texture on walls, furnishings and fabrics, along with unexpected accents of deep orange, add a cozy feel to the open layout. “I used splashes of orange because it’s a favorite color of mine and of my clients’,” she says. “It’s a hue that lends itself to warmth and energy — this house has a lot of warmth and energy, just like the owners.”
With a nod to the family’s South American heritage, a large, wood architectural element greets visitors
as soon as they step off the elevator.
The jigsaw design — pieces of cherry wood that fit together like a puzzle — is a work of art in itself. Visible from nearly every room, this central nucleus not only adds warmth and character, but also, acts as a divider between the formal living room and family room…..
Miami modern,
Contemporary Interior Designers,
Modern Interior Designers,
Coco Plum Interior Designers,
Sunny Isles Interior Designers,
Pinecrest Interior Designers,
J Design Group interiors,
South Florida designers,
Best Miami Designers,
Miami interiors,
Miami décor,
Miami Beach Designers,
Best Miami Interior Designers,
Miami Beach Interiors,
Luxurious Design in Miami,
Top designers,
Deco Miami,
Luxury interiors,
Miami Beach Luxury Interiors,
Miami Interior Design,
Miami Interior Design Firms,
Beach front,
Top Interior Designers,
top décor,
Top Miami Decorators,
Miami luxury condos,
modern interiors,
Modern,
Pent house design,
white interiors,
Top Miami Interior Decorators,
Top Miami Interior Designers,
Modern Designers in Miami.
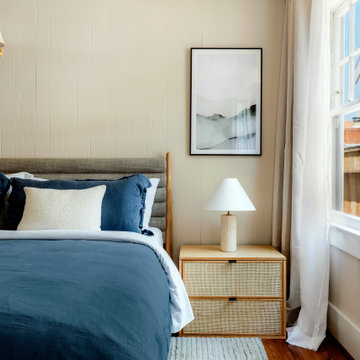
Ejemplo de habitación de invitados bohemia pequeña con paredes beige, suelo de madera en tonos medios, suelo marrón y madera
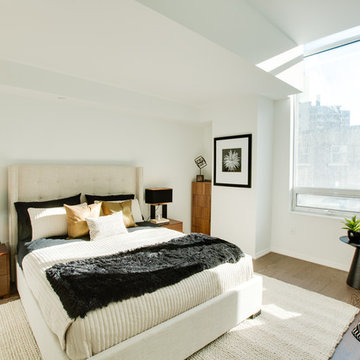
This Master bedroom continued with the warm palette throughout the suite. We had an unexpected "niche" that wasn't in the original design and we gave it a function by finding a tall, wood dresser that fit perfectly! Graphic metal lamps allow light to flow around and through them, and simple artwork finished it off. Simple luxury.
Photo: Anthony Cohen eightbyten photography.
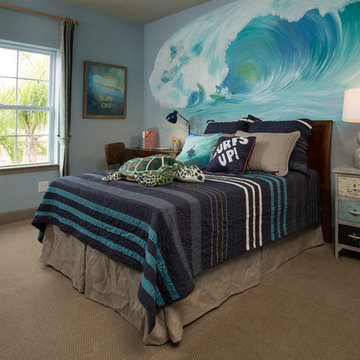
An ocean themed bedroom in the Zespedes model that any kid will be sure to love!
Foto de dormitorio principal de estilo americano grande con paredes azules, moqueta y suelo beige
Foto de dormitorio principal de estilo americano grande con paredes azules, moqueta y suelo beige
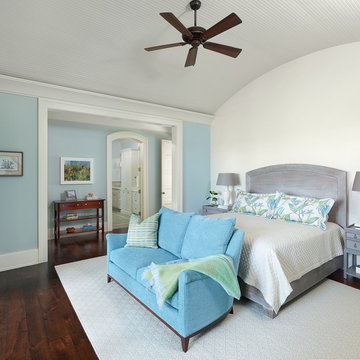
Holgerobenausphotography.com
See more of this home at margaretdonaldsoninteriors.com.
Imagen de dormitorio principal clásico renovado de tamaño medio con paredes beige y suelo de madera oscura
Imagen de dormitorio principal clásico renovado de tamaño medio con paredes beige y suelo de madera oscura
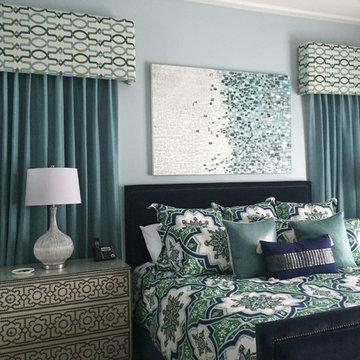
Foto de dormitorio principal contemporáneo grande sin chimenea con paredes azules, moqueta y suelo beige
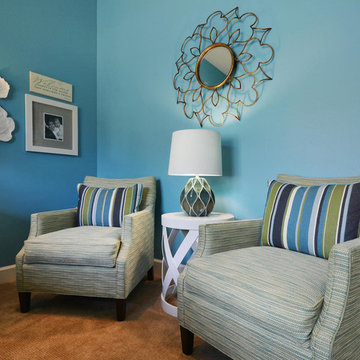
We love adding reading nooks in bedrooms! A great place to sip tea and reflect - these upholstered armchairs face the window and have a bright two-tone lamp for extra light. The lumbar pillows add comfortable support and beautiful saturated colors to this side of the room! Photo by Johnny Stevens
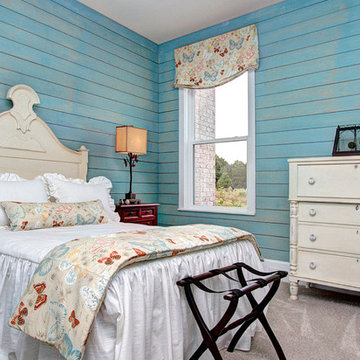
Ken Turco HD Visual Solutions
Imagen de habitación de invitados campestre extra grande
Imagen de habitación de invitados campestre extra grande

Camp Wobegon is a nostalgic waterfront retreat for a multi-generational family. The home's name pays homage to a radio show the homeowner listened to when he was a child in Minnesota. Throughout the home, there are nods to the sentimental past paired with modern features of today.
The five-story home sits on Round Lake in Charlevoix with a beautiful view of the yacht basin and historic downtown area. Each story of the home is devoted to a theme, such as family, grandkids, and wellness. The different stories boast standout features from an in-home fitness center complete with his and her locker rooms to a movie theater and a grandkids' getaway with murphy beds. The kids' library highlights an upper dome with a hand-painted welcome to the home's visitors.
Throughout Camp Wobegon, the custom finishes are apparent. The entire home features radius drywall, eliminating any harsh corners. Masons carefully crafted two fireplaces for an authentic touch. In the great room, there are hand constructed dark walnut beams that intrigue and awe anyone who enters the space. Birchwood artisans and select Allenboss carpenters built and assembled the grand beams in the home.
Perhaps the most unique room in the home is the exceptional dark walnut study. It exudes craftsmanship through the intricate woodwork. The floor, cabinetry, and ceiling were crafted with care by Birchwood carpenters. When you enter the study, you can smell the rich walnut. The room is a nod to the homeowner's father, who was a carpenter himself.
The custom details don't stop on the interior. As you walk through 26-foot NanoLock doors, you're greeted by an endless pool and a showstopping view of Round Lake. Moving to the front of the home, it's easy to admire the two copper domes that sit atop the roof. Yellow cedar siding and painted cedar railing complement the eye-catching domes.
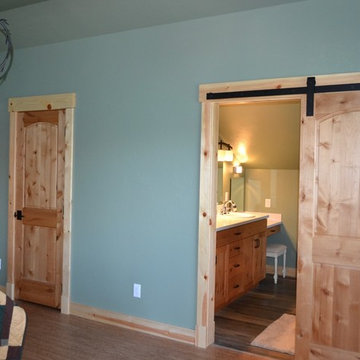
Dana J Creative
Diseño de dormitorio principal rústico de tamaño medio con paredes verdes, suelo de corcho y suelo marrón
Diseño de dormitorio principal rústico de tamaño medio con paredes verdes, suelo de corcho y suelo marrón
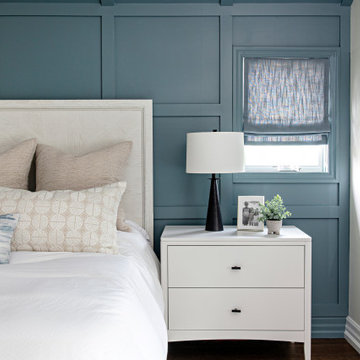
Foto de dormitorio principal tradicional renovado grande con paredes azules, suelo de madera en tonos medios, suelo marrón y panelado
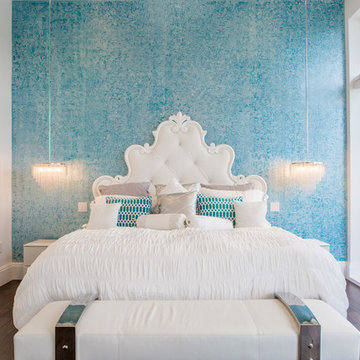
Master Bedroom fit for a queen!
Foto de dormitorio principal costero de tamaño medio con paredes azules y suelo de madera oscura
Foto de dormitorio principal costero de tamaño medio con paredes azules y suelo de madera oscura
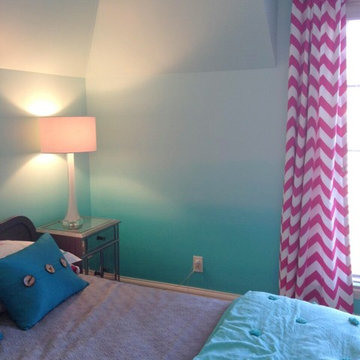
Ruby Rose Studio was hired by this client to hand-paint the ombre finish on the walls of this teen's bedroom. Pops of gray, hot pink, and white make for a killer space that any teenaged girl would want!
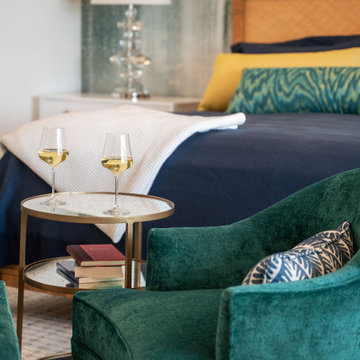
We transformed this Florida home into a modern beach-themed second home with thoughtful designs for entertaining and family time.
In this bedroom, cozy furnishings invite relaxation. Wallpaper accents create a welcoming atmosphere, while pops of color in decor and jewel-toned seating add vibrant elegance to the serene space.
---Project by Wiles Design Group. Their Cedar Rapids-based design studio serves the entire Midwest, including Iowa City, Dubuque, Davenport, and Waterloo, as well as North Missouri and St. Louis.
For more about Wiles Design Group, see here: https://wilesdesigngroup.com/
To learn more about this project, see here: https://wilesdesigngroup.com/florida-coastal-home-transformation
1.171 ideas para dormitorios turquesas
4
