105.446 ideas para dormitorios sin chimenea
Filtrar por
Presupuesto
Ordenar por:Popular hoy
1 - 20 de 105.446 fotos
Artículo 1 de 2

Modelo de habitación de invitados clásica renovada sin chimenea con paredes grises, suelo de madera en tonos medios, suelo marrón y papel pintado

Jasmine Star
Foto de dormitorio principal vintage grande sin chimenea con paredes grises y suelo de madera clara
Foto de dormitorio principal vintage grande sin chimenea con paredes grises y suelo de madera clara

We drew inspiration from traditional prairie motifs and updated them for this modern home in the mountains. Throughout the residence, there is a strong theme of horizontal lines integrated with a natural, woodsy palette and a gallery-like aesthetic on the inside.
Interiors by Alchemy Design
Photography by Todd Crawford
Built by Tyner Construction

Tricia Shay
Diseño de habitación de invitados marinera de tamaño medio sin chimenea con suelo de madera en tonos medios, paredes grises y suelo gris
Diseño de habitación de invitados marinera de tamaño medio sin chimenea con suelo de madera en tonos medios, paredes grises y suelo gris

La teinte Selvedge @ Farrow&Ball de la tête de lit, réalisée sur mesure, est réhaussée par le décor panoramique et exotique du papier peint « Wild story » des Dominotiers.
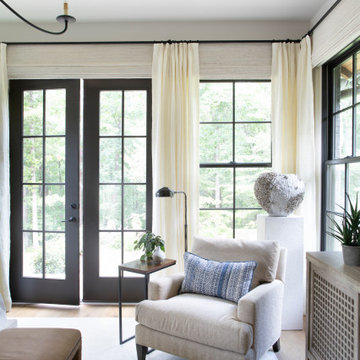
Imagen de dormitorio principal campestre grande sin chimenea con paredes blancas, suelo de madera clara y suelo beige
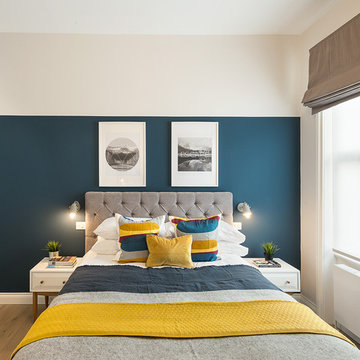
For the Master Bedroom we chose strong colours for the beds with feature painted bedhead. On a limited budget, we used a rich and bold painted finish at the bedhead to create a feature wall.
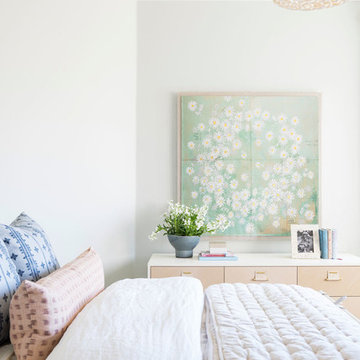
Foto de habitación de invitados costera de tamaño medio sin chimenea con paredes grises, moqueta y suelo gris

Merrick Ales Photography
Foto de dormitorio principal contemporáneo sin chimenea con paredes azules y suelo de madera oscura
Foto de dormitorio principal contemporáneo sin chimenea con paredes azules y suelo de madera oscura
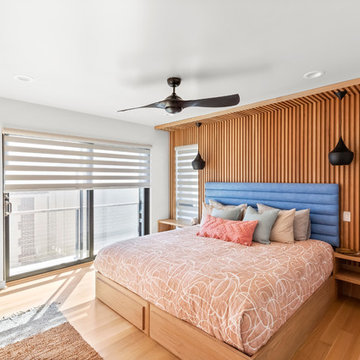
Diseño de dormitorio principal actual grande sin chimenea con paredes blancas, suelo de madera en tonos medios y suelo marrón
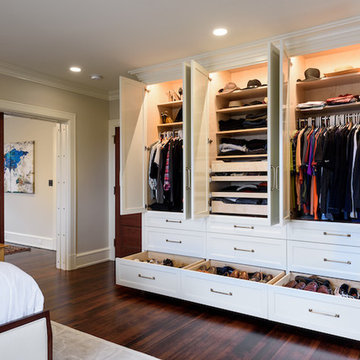
Modelo de dormitorio principal de estilo americano de tamaño medio sin chimenea con paredes beige, suelo de madera oscura y suelo marrón
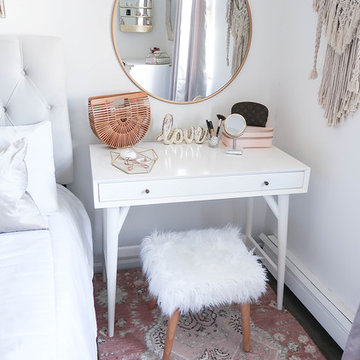
Ejemplo de dormitorio actual de tamaño medio sin chimenea con paredes blancas, suelo de madera oscura y suelo marrón
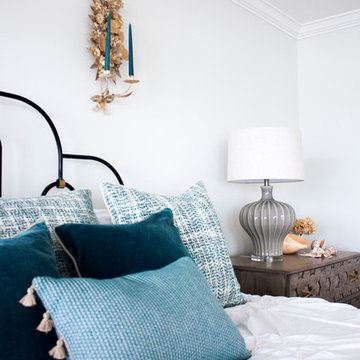
Ejemplo de dormitorio principal extra grande sin chimenea con paredes grises, moqueta y suelo beige

Large Master Bedroom Suite.
Imagen de dormitorio principal clásico renovado grande sin chimenea con suelo de madera oscura y paredes grises
Imagen de dormitorio principal clásico renovado grande sin chimenea con suelo de madera oscura y paredes grises
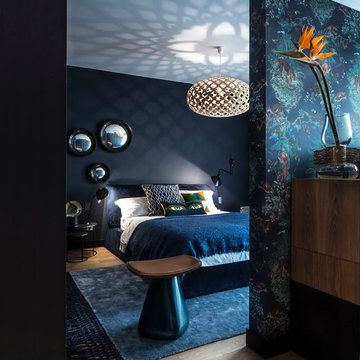
DECORATRICE // CLAUDE CARTIER
PHOTO // GUILLAUME GRASSET
Foto de dormitorio principal actual sin chimenea con paredes azules y suelo de madera clara
Foto de dormitorio principal actual sin chimenea con paredes azules y suelo de madera clara
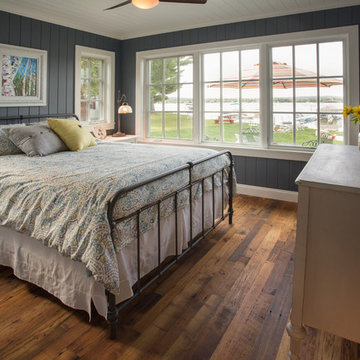
As written in Northern Home & Cottage by Elizabeth Edwards
In general, Bryan and Connie Rellinger loved the charm of the old cottage they purchased on a Crooked Lake peninsula, north of Petoskey. Specifically, however, the presence of a live-well in the kitchen (a huge cement basin with running water for keeping fish alive was right in the kitchen entryway, seriously), rickety staircase and green shag carpet, not so much. An extreme renovation was the only solution. The downside? The rebuild would have to fit into the smallish nonconforming footprint. The upside? That footprint was built when folks could place a building close enough to the water to feel like they could dive in from the house. Ahhh...
Stephanie Baldwin of Edgewater Design helped the Rellingers come up with a timeless cottage design that breathes efficiency into every nook and cranny. It also expresses the synergy of Bryan, Connie and Stephanie, who emailed each other links to products they liked throughout the building process. That teamwork resulted in an interior that sports a young take on classic cottage. Highlights include a brass sink and light fixtures, coffered ceilings with wide beadboard planks, leathered granite kitchen counters and a way-cool floor made of American chestnut planks from an old barn.
Thanks to an abundant use of windows that deliver a grand view of Crooked Lake, the home feels airy and much larger than it is. Bryan and Connie also love how well the layout functions for their family - especially when they are entertaining. The kids' bedrooms are off a large landing at the top of the stairs - roomy enough to double as an entertainment room. When the adults are enjoying cocktail hour or a dinner party downstairs, they can pull a sliding door across the kitchen/great room area to seal it off from the kids' ruckus upstairs (or vice versa!).
From its gray-shingled dormers to its sweet white window boxes, this charmer on Crooked Lake is packed with ideas!
- Jacqueline Southby Photography
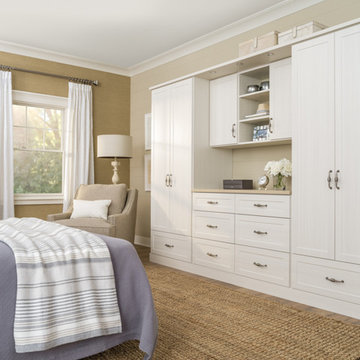
Ejemplo de dormitorio principal actual de tamaño medio sin chimenea con paredes beige, suelo de madera en tonos medios y suelo marrón
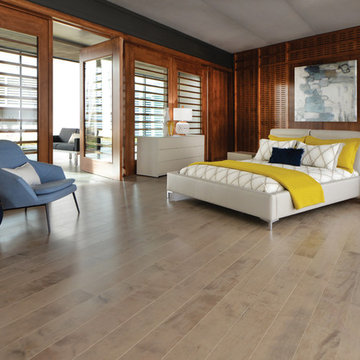
Ejemplo de dormitorio principal minimalista extra grande sin chimenea con paredes negras, suelo de madera clara y suelo beige
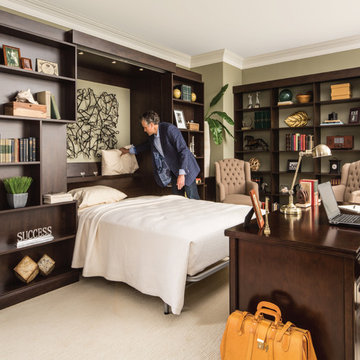
Org Dealer
Modelo de habitación de invitados industrial pequeña sin chimenea con paredes verdes y moqueta
Modelo de habitación de invitados industrial pequeña sin chimenea con paredes verdes y moqueta
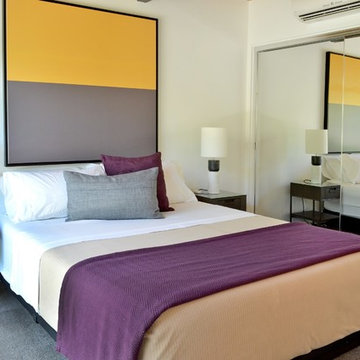
the bedrooms were all fitted with new carpet, paint and new furniture art and decor. each bedroom's focal point is a large format art piece that anchors the room.
Photo Credit: Henry Connell
105.446 ideas para dormitorios sin chimenea
1