1.352 ideas para dormitorios retro con suelo de madera en tonos medios
Filtrar por
Presupuesto
Ordenar por:Popular hoy
81 - 100 de 1352 fotos
Artículo 1 de 3
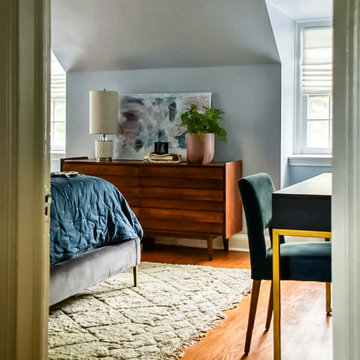
Foto de dormitorio principal vintage de tamaño medio con paredes azules, suelo de madera en tonos medios y suelo marrón
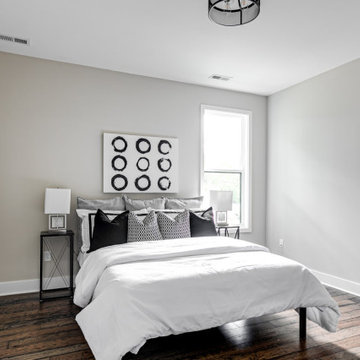
We’ve carefully crafted every inch of this home to bring you something never before seen in this area! Modern front sidewalk and landscape design leads to the architectural stone and cedar front elevation, featuring a contemporary exterior light package, black commercial 9’ window package and 8 foot Art Deco, mahogany door. Additional features found throughout include a two-story foyer that showcases the horizontal metal railings of the oak staircase, powder room with a floating sink and wall-mounted gold faucet and great room with a 10’ ceiling, modern, linear fireplace and 18’ floating hearth, kitchen with extra-thick, double quartz island, full-overlay cabinets with 4 upper horizontal glass-front cabinets, premium Electrolux appliances with convection microwave and 6-burner gas range, a beverage center with floating upper shelves and wine fridge, first-floor owner’s suite with washer/dryer hookup, en-suite with glass, luxury shower, rain can and body sprays, LED back lit mirrors, transom windows, 16’ x 18’ loft, 2nd floor laundry, tankless water heater and uber-modern chandeliers and decorative lighting. Rear yard is fenced and has a storage shed.
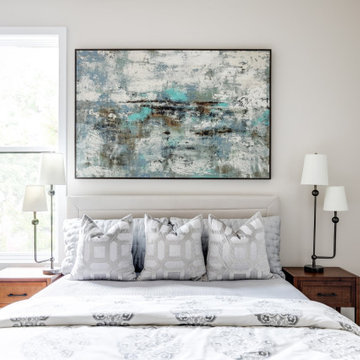
We’ve carefully crafted every inch of this home to bring you something never before seen in this area! Modern front sidewalk and landscape design leads to the architectural stone and cedar front elevation, featuring a contemporary exterior light package, black commercial 9’ window package and 8 foot Art Deco, mahogany door. Additional features found throughout include a two-story foyer that showcases the horizontal metal railings of the oak staircase, powder room with a floating sink and wall-mounted gold faucet and great room with a 10’ ceiling, modern, linear fireplace and 18’ floating hearth, kitchen with extra-thick, double quartz island, full-overlay cabinets with 4 upper horizontal glass-front cabinets, premium Electrolux appliances with convection microwave and 6-burner gas range, a beverage center with floating upper shelves and wine fridge, first-floor owner’s suite with washer/dryer hookup, en-suite with glass, luxury shower, rain can and body sprays, LED back lit mirrors, transom windows, 16’ x 18’ loft, 2nd floor laundry, tankless water heater and uber-modern chandeliers and decorative lighting. Rear yard is fenced and has a storage shed.
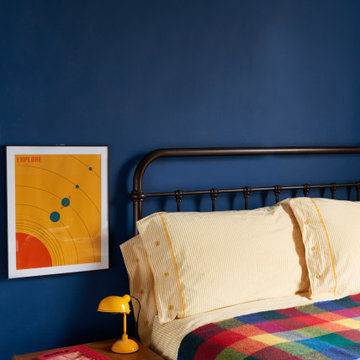
Imagen de dormitorio principal retro pequeño con paredes azules, suelo de madera en tonos medios y suelo marrón
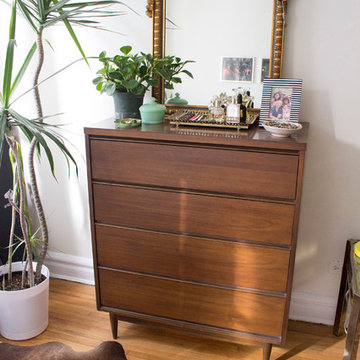
Tamar Levine photography
Imagen de dormitorio tipo loft vintage pequeño sin chimenea con paredes blancas y suelo de madera en tonos medios
Imagen de dormitorio tipo loft vintage pequeño sin chimenea con paredes blancas y suelo de madera en tonos medios
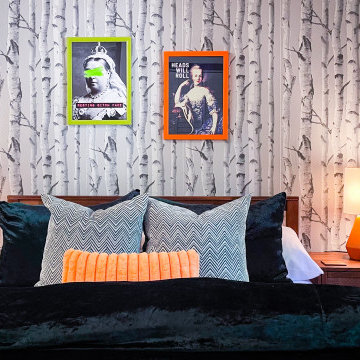
Foto de habitación de invitados retro pequeña sin chimenea con paredes multicolor, suelo de madera en tonos medios, suelo marrón, madera y papel pintado
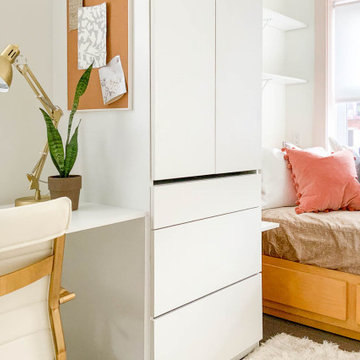
Ejemplo de habitación de invitados retro pequeña con paredes blancas, suelo de madera en tonos medios y suelo gris
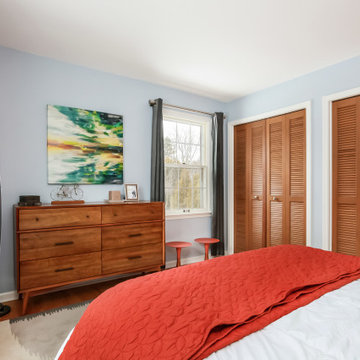
Relaxing bedroom with wool rug, hardwood floors, metal accents, velvet curtains, modern decor and orange accents.
Ejemplo de dormitorio principal y blanco y madera vintage de tamaño medio sin chimenea con paredes azules, suelo de madera en tonos medios y suelo marrón
Ejemplo de dormitorio principal y blanco y madera vintage de tamaño medio sin chimenea con paredes azules, suelo de madera en tonos medios y suelo marrón
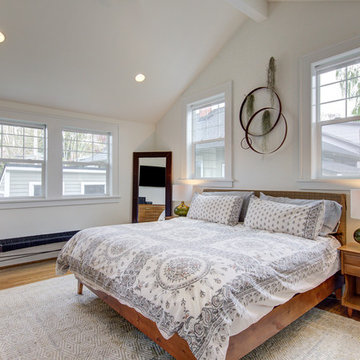
Ejemplo de dormitorio principal vintage de tamaño medio sin chimenea con paredes blancas, suelo de madera en tonos medios y suelo marrón
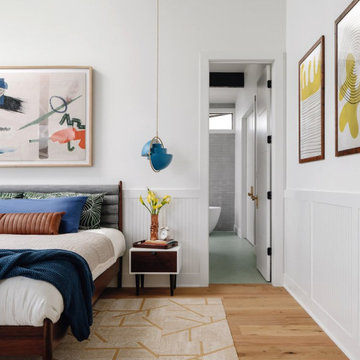
Our Austin studio decided to go bold with this project by ensuring that each space had a unique identity in the Mid-Century Modern style bathroom, butler's pantry, and mudroom. We covered the bathroom walls and flooring with stylish beige and yellow tile that was cleverly installed to look like two different patterns. The mint cabinet and pink vanity reflect the mid-century color palette. The stylish knobs and fittings add an extra splash of fun to the bathroom.
The butler's pantry is located right behind the kitchen and serves multiple functions like storage, a study area, and a bar. We went with a moody blue color for the cabinets and included a raw wood open shelf to give depth and warmth to the space. We went with some gorgeous artistic tiles that create a bold, intriguing look in the space.
In the mudroom, we used siding materials to create a shiplap effect to create warmth and texture – a homage to the classic Mid-Century Modern design. We used the same blue from the butler's pantry to create a cohesive effect. The large mint cabinets add a lighter touch to the space.
---
Project designed by the Atomic Ranch featured modern designers at Breathe Design Studio. From their Austin design studio, they serve an eclectic and accomplished nationwide clientele including in Palm Springs, LA, and the San Francisco Bay Area.
For more about Breathe Design Studio, see here: https://www.breathedesignstudio.com/
To learn more about this project, see here: https://www.breathedesignstudio.com/-atomic-ranch-1
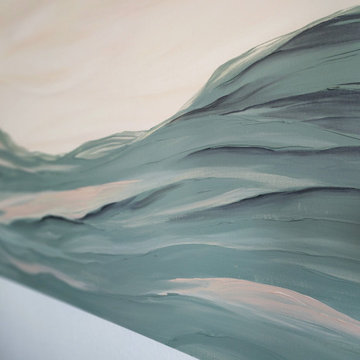
This gorgeous primary bedroom got a whole new look with a fresh color palette. We painted the entire room (and ceiling) a soft white called Night Blooming Jasmine by Behr. The accent wall was painted in Asphalt Gray by Behr. We updated the bedding, installed new curtains, curtain rod, tiebacks, rug, accent chair, nightstands, ceiling fan, and accent decor. Additionally, I painted a custom 5' x 4' abstract painting for the wall by the bed. This room has an incredibly calm and peaceful feeling without sacrificing sophistication and style.
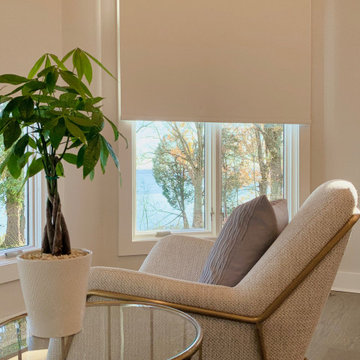
Motorized Roller Window Shades with Smart Home Integration | Fabric: Bravado Blackout Magnolia (17001)
Diseño de dormitorio principal vintage extra grande sin chimenea con paredes beige, suelo de madera en tonos medios, suelo marrón y bandeja
Diseño de dormitorio principal vintage extra grande sin chimenea con paredes beige, suelo de madera en tonos medios, suelo marrón y bandeja
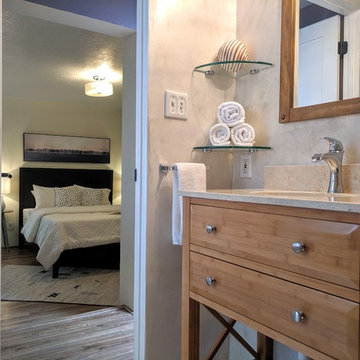
Imagen de dormitorio principal vintage pequeño sin chimenea con paredes amarillas, suelo de madera en tonos medios y suelo marrón
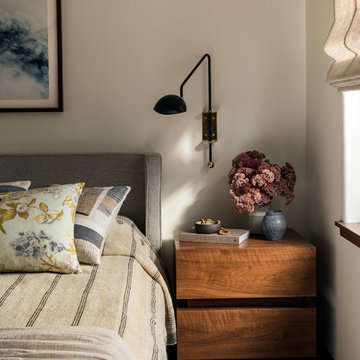
Haris Kenjar
Diseño de dormitorio vintage con paredes blancas, suelo de madera en tonos medios y suelo marrón
Diseño de dormitorio vintage con paredes blancas, suelo de madera en tonos medios y suelo marrón
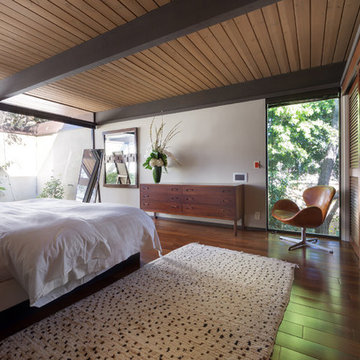
©Teague Hunziker.
Built in 1969. Architects Buff and Hensman
Diseño de dormitorio principal vintage grande con paredes blancas, suelo de madera en tonos medios y suelo marrón
Diseño de dormitorio principal vintage grande con paredes blancas, suelo de madera en tonos medios y suelo marrón
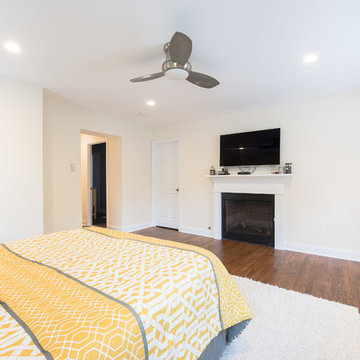
Addition off the side of a typical mid-century post-WWII colonial, including master suite with master bath expansion, first floor family room addition, a complete basement remodel with the addition of new bedroom suite for an AuPair. The clients realized it was more cost effective to do an addition over paying for outside child care for their growing family. Additionally, we helped the clients address some serious drainage issues that were causing settling issues in the home.
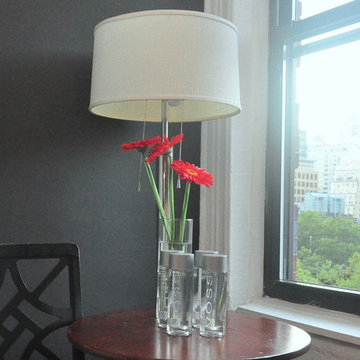
Raimi Fernandez
Imagen de dormitorio principal retro pequeño sin chimenea con paredes grises y suelo de madera en tonos medios
Imagen de dormitorio principal retro pequeño sin chimenea con paredes grises y suelo de madera en tonos medios
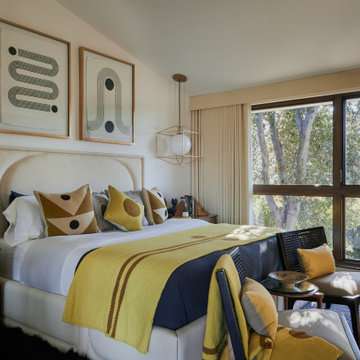
Modelo de habitación de invitados abovedada retro grande con paredes blancas y suelo de madera en tonos medios
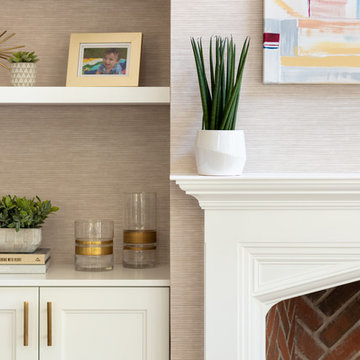
Interior Design | Jeanne Campana Design
Photography | Kyle J. Caldwell
Imagen de dormitorio principal vintage grande con paredes beige, suelo de madera en tonos medios, todas las chimeneas, marco de chimenea de madera y suelo marrón
Imagen de dormitorio principal vintage grande con paredes beige, suelo de madera en tonos medios, todas las chimeneas, marco de chimenea de madera y suelo marrón
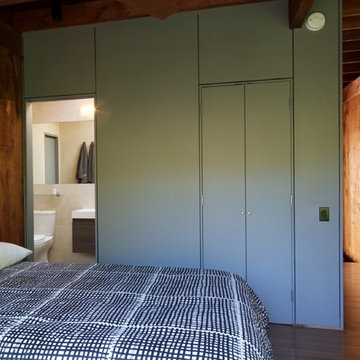
Imagen de dormitorio principal vintage pequeño sin chimenea con paredes verdes, suelo de madera en tonos medios y suelo marrón
1.352 ideas para dormitorios retro con suelo de madera en tonos medios
5