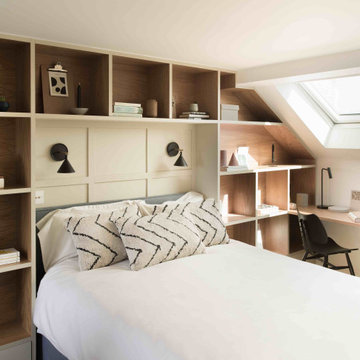27.957 ideas para dormitorios
Filtrar por
Presupuesto
Ordenar por:Popular hoy
41 - 60 de 27.957 fotos
Artículo 1 de 2

Ejemplo de dormitorio principal y gris y blanco actual extra grande con paredes verdes, suelo de madera oscura, suelo marrón, bandeja y boiserie
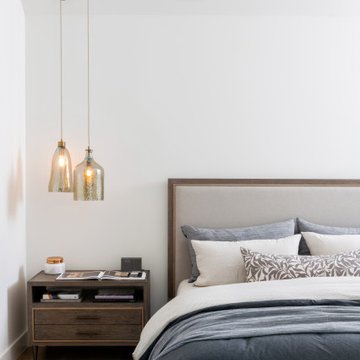
This new home was built on an old lot in Dallas, TX in the Preston Hollow neighborhood. The new home is a little over 5,600 sq.ft. and features an expansive great room and a professional chef’s kitchen. This 100% brick exterior home was built with full-foam encapsulation for maximum energy performance. There is an immaculate courtyard enclosed by a 9' brick wall keeping their spool (spa/pool) private. Electric infrared radiant patio heaters and patio fans and of course a fireplace keep the courtyard comfortable no matter what time of year. A custom king and a half bed was built with steps at the end of the bed, making it easy for their dog Roxy, to get up on the bed. There are electrical outlets in the back of the bathroom drawers and a TV mounted on the wall behind the tub for convenience. The bathroom also has a steam shower with a digital thermostatic valve. The kitchen has two of everything, as it should, being a commercial chef's kitchen! The stainless vent hood, flanked by floating wooden shelves, draws your eyes to the center of this immaculate kitchen full of Bluestar Commercial appliances. There is also a wall oven with a warming drawer, a brick pizza oven, and an indoor churrasco grill. There are two refrigerators, one on either end of the expansive kitchen wall, making everything convenient. There are two islands; one with casual dining bar stools, as well as a built-in dining table and another for prepping food. At the top of the stairs is a good size landing for storage and family photos. There are two bedrooms, each with its own bathroom, as well as a movie room. What makes this home so special is the Casita! It has its own entrance off the common breezeway to the main house and courtyard. There is a full kitchen, a living area, an ADA compliant full bath, and a comfortable king bedroom. It’s perfect for friends staying the weekend or in-laws staying for a month.
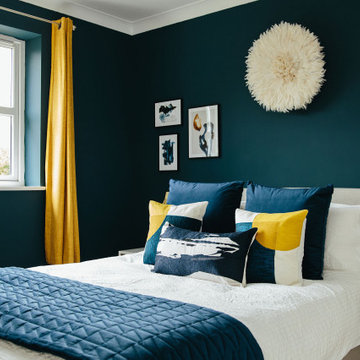
Modern, navy blue guest bedroom with yellow and gold accents.
Imagen de habitación de invitados clásica renovada de tamaño medio con paredes azules
Imagen de habitación de invitados clásica renovada de tamaño medio con paredes azules
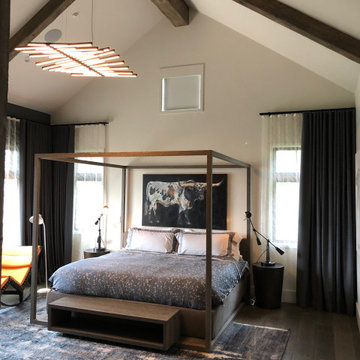
The master bedroom features a 4-poster metal bed frame and cool blue tones.
Foto de dormitorio principal y abovedado actual extra grande con paredes blancas, suelo de madera en tonos medios y suelo marrón
Foto de dormitorio principal y abovedado actual extra grande con paredes blancas, suelo de madera en tonos medios y suelo marrón

Modelo de dormitorio principal minimalista grande con paredes blancas, moqueta, suelo gris y panelado
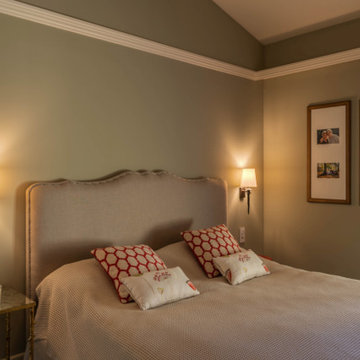
Camera con letto matrimoniale testata imbottita e rivestita in lino, lampade a muro in ferro , pareti verde salvia
Modelo de habitación de invitados mediterránea de tamaño medio
Modelo de habitación de invitados mediterránea de tamaño medio
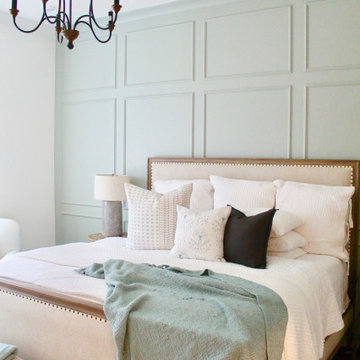
This home was meant to feel collected. Although this home boasts modern features, the French Country style was hidden underneath and was exposed with furnishings. This home is situated in the trees and each space is influenced by the nature right outside the window. The palette for this home focuses on shades of gray, hues of soft blues, fresh white, and rich woods.
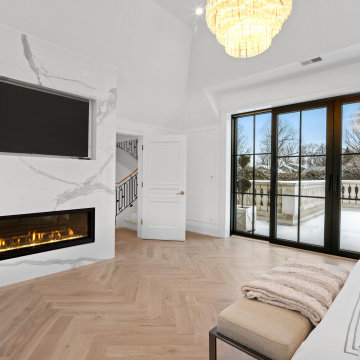
Bedroom with herringbone pattern floors, fireplace, tv and balcony with chandelier and vaulted ceilings.
Diseño de dormitorio principal, abovedado y blanco moderno grande con paredes blancas, suelo de madera clara, chimenea lineal y marco de chimenea de piedra
Diseño de dormitorio principal, abovedado y blanco moderno grande con paredes blancas, suelo de madera clara, chimenea lineal y marco de chimenea de piedra
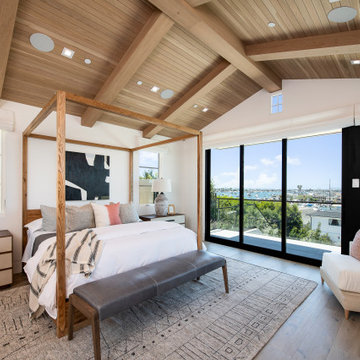
Imagen de dormitorio principal y abovedado tradicional renovado grande con paredes beige, suelo de madera clara, chimenea lineal, marco de chimenea de piedra, suelo marrón y madera
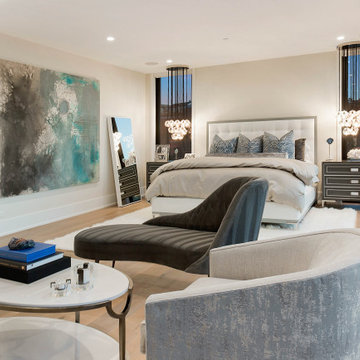
This Master bedroom has dramatic views overlooking the Pacific coastline while adorned with combination fabrics in "soft blues" and "gray" tones. The contrast between the custom White "leather" bed and dark "Espresso" nightstands adds to the dramatic views! A fun faux area rug was used to finish off the space!
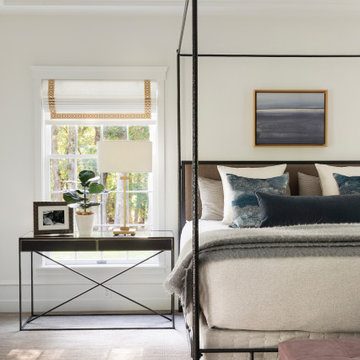
This beautiful French Provincial home is set on 10 acres, nestled perfectly in the oak trees. The original home was built in 1974 and had two large additions added; a great room in 1990 and a main floor master suite in 2001. This was my dream project: a full gut renovation of the entire 4,300 square foot home! I contracted the project myself, and we finished the interior remodel in just six months. The exterior received complete attention as well. The 1970s mottled brown brick went white to completely transform the look from dated to classic French. Inside, walls were removed and doorways widened to create an open floor plan that functions so well for everyday living as well as entertaining. The white walls and white trim make everything new, fresh and bright. It is so rewarding to see something old transformed into something new, more beautiful and more functional.
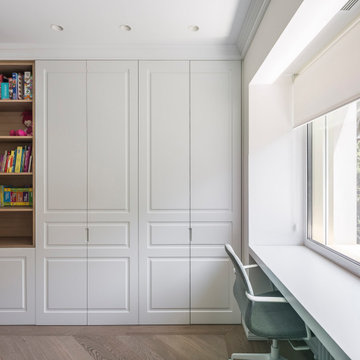
Fotografía: Germán Cabo
Foto de habitación de invitados contemporánea grande con paredes grises, suelo de madera en tonos medios y suelo beige
Foto de habitación de invitados contemporánea grande con paredes grises, suelo de madera en tonos medios y suelo beige
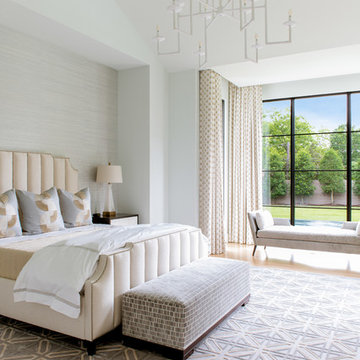
Modelo de dormitorio principal mediterráneo grande con suelo de madera clara y paredes grises
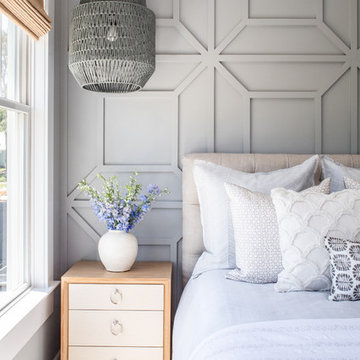
Photographed by Robert Radifera Photography
Styled and Produced by Stylish Productions
Ejemplo de dormitorio principal de tamaño medio con paredes grises, suelo de madera en tonos medios y suelo rojo
Ejemplo de dormitorio principal de tamaño medio con paredes grises, suelo de madera en tonos medios y suelo rojo

MASTER BEDROOM
SOFT COLORS WITH WOOD PANELING
Diseño de dormitorio principal minimalista grande con paredes multicolor, suelo de mármol y suelo blanco
Diseño de dormitorio principal minimalista grande con paredes multicolor, suelo de mármol y suelo blanco

Architecture, Construction Management, Interior Design, Art Curation & Real Estate Advisement by Chango & Co.
Construction by MXA Development, Inc.
Photography by Sarah Elliott
See the home tour feature in Domino Magazine
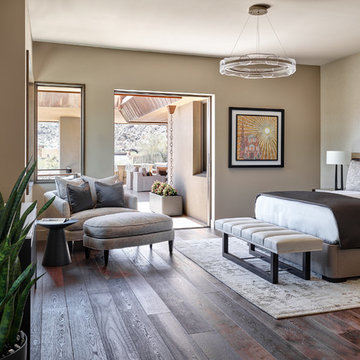
Located near the base of Scottsdale landmark Pinnacle Peak, the Desert Prairie is surrounded by distant peaks as well as boulder conservation easements. This 30,710 square foot site was unique in terrain and shape and was in close proximity to adjacent properties. These unique challenges initiated a truly unique piece of architecture.
Planning of this residence was very complex as it weaved among the boulders. The owners were agnostic regarding style, yet wanted a warm palate with clean lines. The arrival point of the design journey was a desert interpretation of a prairie-styled home. The materials meet the surrounding desert with great harmony. Copper, undulating limestone, and Madre Perla quartzite all blend into a low-slung and highly protected home.
Located in Estancia Golf Club, the 5,325 square foot (conditioned) residence has been featured in Luxe Interiors + Design’s September/October 2018 issue. Additionally, the home has received numerous design awards.
Desert Prairie // Project Details
Architecture: Drewett Works
Builder: Argue Custom Homes
Interior Design: Lindsey Schultz Design
Interior Furnishings: Ownby Design
Landscape Architect: Greey|Pickett
Photography: Werner Segarra
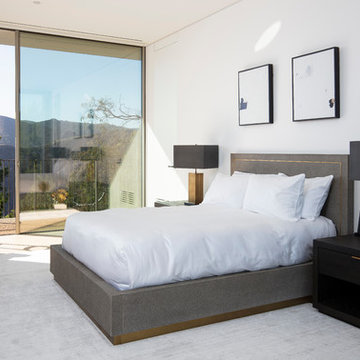
Photo Credit: Matthew Momberger
Diseño de dormitorio principal moderno extra grande sin chimenea con paredes blancas
Diseño de dormitorio principal moderno extra grande sin chimenea con paredes blancas
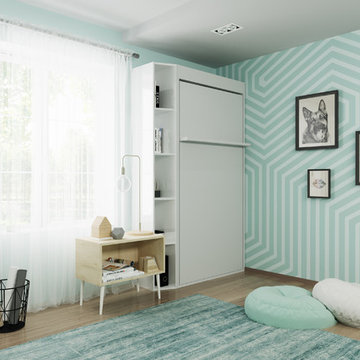
Best twin wall bed-murphy style cabinet multi-functional, ergonomic, compact-home or commercial use.Does your home computer room, family room or office need to double as a guest room? Would you like to find an alternative to the uncomfortable sleep sofa or working in a cramped corner of a guest bedroom? Here’s a way to have the best of all worlds. This style wall bed has a bed neatly stored inside a cabinet that can create an extra wall in your home or can fit against an existing wall in just of floor space. The front of the cabinet has a display shelf wide enough for pictures and decor accessories and the top of the cabinet is wide enough for books, plants, accessories or collectibles. This collection comes in either a light, natural wood-grain or a high-gloss white laminate finish which will blend with almost any home color scheme and design. These wall beds are designed with longevity in mind, using certified, thick laminated chipboard, heavy-duty hardware and strong aluminum bed frame with solid wood slats. You can even open and close the bed with 1 hand with ergonomic new generation gas shocks mechanism. Easy-elegant-ergonomic. You really can have it all. When closed the cabinet creates an extra wall, complete with shelf. So, you can add home decor accessories to the top of the cabinet and the shelf. When open, you have a bedroom.
27.957 ideas para dormitorios
3
