12.746 ideas para dormitorios pequeños
Filtrar por
Presupuesto
Ordenar por:Popular hoy
81 - 100 de 12.746 fotos
Artículo 1 de 3
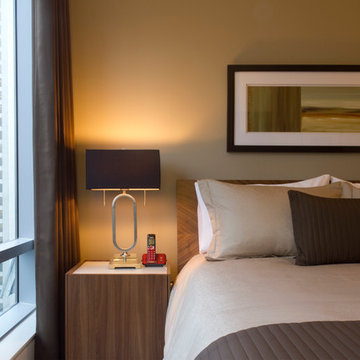
Interior design: ZWADA home - Don Zwarych and Kyo Sada
Photography: Kyo Sada
Modelo de dormitorio principal actual pequeño con paredes beige y moqueta
Modelo de dormitorio principal actual pequeño con paredes beige y moqueta
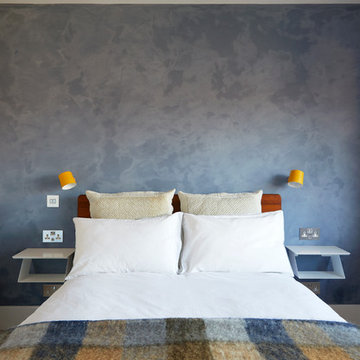
Anna Stathaki
Imagen de dormitorio principal actual pequeño sin chimenea con paredes azules, suelo de madera clara y suelo beige
Imagen de dormitorio principal actual pequeño sin chimenea con paredes azules, suelo de madera clara y suelo beige
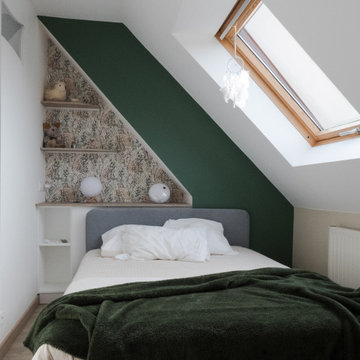
Suite à un incendie, cette pièce était à refaire, seul le sol était conservé. Les clients désiraient élaborer un projet pour la chambre de leur fille, en créant un dressing à la fois adapté aux besoins et à cet espace, un coin bureau et un espace nuit confortable. La proposition d'aménagement et de mise en couleurs a été retenue et après quelques mois de travaux, cette chambre a repris ces droits.

Imagen de dormitorio principal y abovedado bohemio pequeño con paredes beige, moqueta, suelo beige y machihembrado
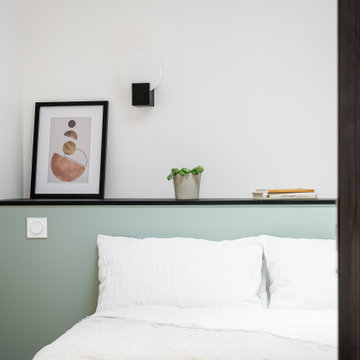
Verrière en acier noir séparant la chambre du salon
Poutre apparente conservée
Imagen de dormitorio industrial pequeño con paredes blancas y suelo de madera clara
Imagen de dormitorio industrial pequeño con paredes blancas y suelo de madera clara
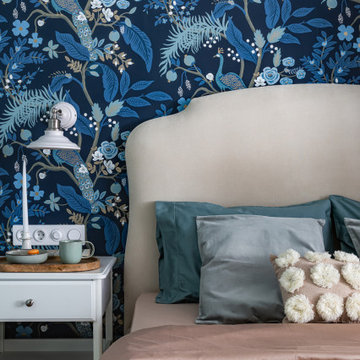
Чтобы подчеркнуть светлое изголовье и добавить глубины и контраста стена за изголовьем сделана акцентной – темно-синяя.
Foto de dormitorio principal clásico renovado pequeño con paredes azules, suelo de madera en tonos medios y suelo beige
Foto de dormitorio principal clásico renovado pequeño con paredes azules, suelo de madera en tonos medios y suelo beige
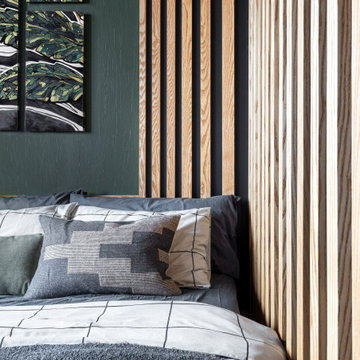
Diseño de dormitorio principal contemporáneo pequeño sin chimenea con paredes verdes, suelo laminado y suelo marrón
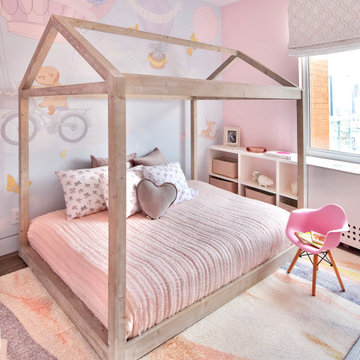
This home was created by combining two apartments on a penthouse floor in Greenwich Village. The finishes and design are bold and luxurious but still functional for a large family.
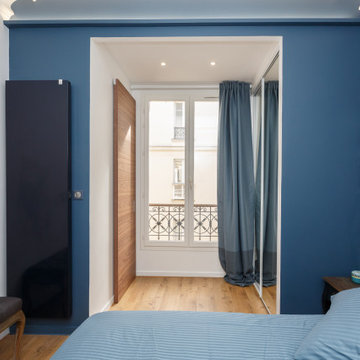
Chambre éclatée en 2 espaces distincts: coin nuit à dominante de bleus et dressing miroir qui donne accès à la salle d'eau par une porte coulissante.
Radiateur Irsaap extra-plat à la couleur de la chambre.
Panneau de papier peint XXL en guise de tête de lit.
La nouvelle implantation a permis la présence d'un lit de 160cm et de chevets de chaque côté.
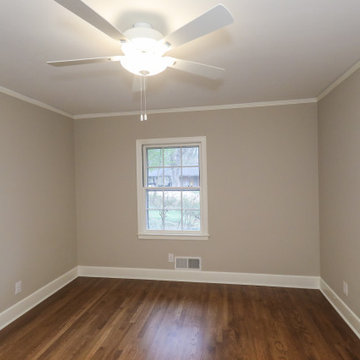
Gainesville Interior Remodeling and Porch Repair. Bedroom.
Imagen de habitación de invitados clásica renovada pequeña con paredes beige, suelo de madera en tonos medios y suelo marrón
Imagen de habitación de invitados clásica renovada pequeña con paredes beige, suelo de madera en tonos medios y suelo marrón
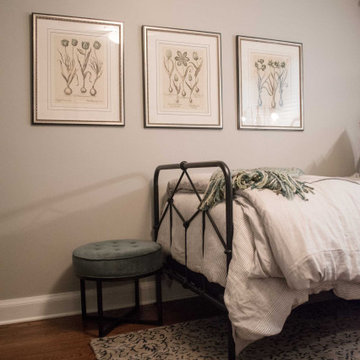
So this is one of my Guest Rooms. I love using twin beds in a Bedroom (although it can be pricey – two of everything!). I found these vintage iron bed frames from one of my favorite vendors. I wanted to lots of layers of bedding so I have two duvets – one on the bed and one at the foot of the bed – and a colorful throw and accent pillow. I repurposed the window treatment from my Master Bedroom. The balloon valance is the perfect style for this large scale floral fabric in vibrant blues and greens. The walls are painted one of my favorites – Sherwin Williams’ Anew Gray (SW7030). I love painted pieces – especially those with storage for a bedroom. The fun green chest with interesting shape fits nicely between the beds. The two shade lamp could not be more perfect for the twin beds. Every Bedroom needs seating, and I love a bench at the end of the bed. I had two problems – I did not have room for a full bench and I did not want to hide the bed frame. These small ottomans in rich blue velvet were the perfect solution. I added a gray wool rug for softness underfoot. On the wall opposite the beds, I used a painted blue dresser. To finish off the vignette, I selected a round mirror (because every Bedroom needs a mirror) with an oversized frame and unique accessories to support my color palette. Notice how nicely all of the different finishes – silver on the mirror, black iron on the bed and dresser and burnished brass on my little insect sculptures – work together. You can and should mix your metals – it makes every room more interesting! With the twin beds, the room was calling for symmetry so I dressed the walls with 6 botanical prints – 3 on each side.
This Bedroom makes me want to be a guest in my own home! Enjoy!
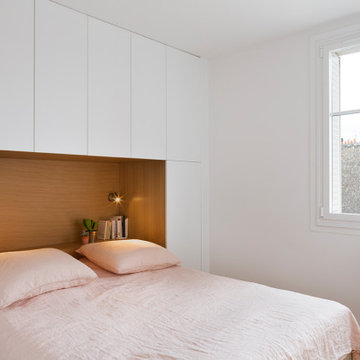
Foto de dormitorio principal contemporáneo pequeño con paredes blancas y suelo de madera clara
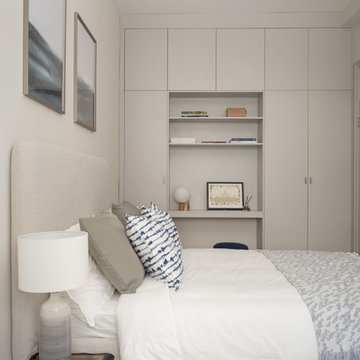
Imagen de dormitorio principal actual pequeño sin chimenea con paredes grises, suelo laminado y suelo beige
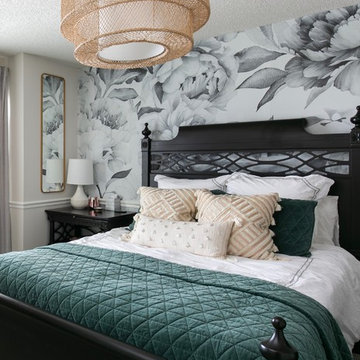
Low Gear Photography
Modelo de habitación de invitados ecléctica pequeña con paredes grises, moqueta y suelo gris
Modelo de habitación de invitados ecléctica pequeña con paredes grises, moqueta y suelo gris
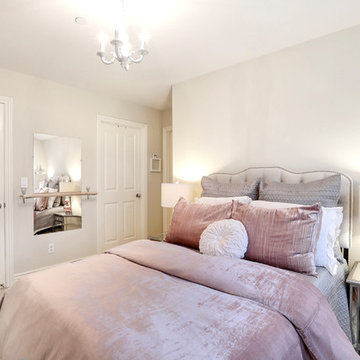
The ballet bar was a special request for this pre-teen ballerina. Now she can practice in her very glamorous bedroom.
This super glam bedroom was designed for a pre-teen client. She requested a sophisticated, glamorous, and fabulous bedroom. A combination of rose gold, silver, and white make up the color palette. Mirrored furniture and rose gold mercury glass lamps add bling. The bedding is velvet, satin, and ruffles. A petite chandelier gives us a sparkle. My client is a ballerina and so a ballet barre was a must. The adorable brackets for the barre are a fun detail. The vanity stool was upholstered to match the custom throw pillow. This bedroom is oh so glam!!!
Devi Pride Photography
Sewing Things Up
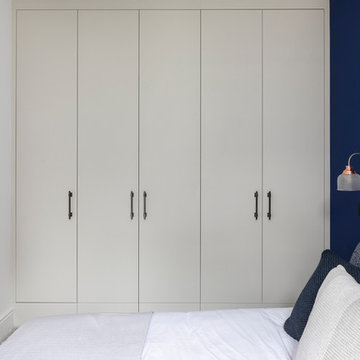
Paul M Craig
Foto de habitación de invitados tradicional renovada pequeña con paredes grises, moqueta y suelo gris
Foto de habitación de invitados tradicional renovada pequeña con paredes grises, moqueta y suelo gris
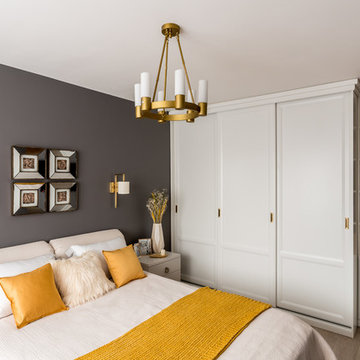
Фото: Василий Буланов
Ejemplo de dormitorio principal clásico renovado pequeño con paredes grises, suelo de madera clara y suelo beige
Ejemplo de dormitorio principal clásico renovado pequeño con paredes grises, suelo de madera clara y suelo beige
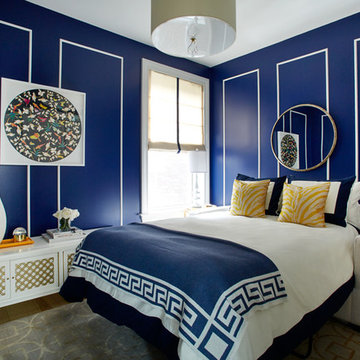
Mark Roskams
Foto de habitación de invitados clásica renovada pequeña con paredes azules y suelo de madera clara
Foto de habitación de invitados clásica renovada pequeña con paredes azules y suelo de madera clara
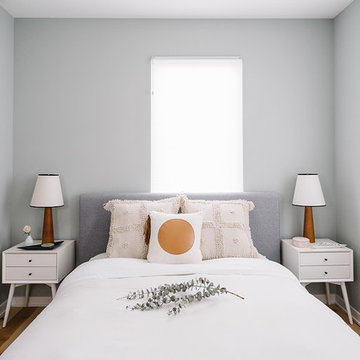
Completed in 2015, this project incorporates a Scandinavian vibe to enhance the modern architecture and farmhouse details. The vision was to create a balanced and consistent design to reflect clean lines and subtle rustic details, which creates a calm sanctuary. The whole home is not based on a design aesthetic, but rather how someone wants to feel in a space, specifically the feeling of being cozy, calm, and clean. This home is an interpretation of modern design without focusing on one specific genre; it boasts a midcentury master bedroom, stark and minimal bathrooms, an office that doubles as a music den, and modern open concept on the first floor. It’s the winner of the 2017 design award from the Austin Chapter of the American Institute of Architects and has been on the Tribeza Home Tour; in addition to being published in numerous magazines such as on the cover of Austin Home as well as Dwell Magazine, the cover of Seasonal Living Magazine, Tribeza, Rue Daily, HGTV, Hunker Home, and other international publications.
----
Featured on Dwell!
https://www.dwell.com/article/sustainability-is-the-centerpiece-of-this-new-austin-development-071e1a55
---
Project designed by the Atomic Ranch featured modern designers at Breathe Design Studio. From their Austin design studio, they serve an eclectic and accomplished nationwide clientele including in Palm Springs, LA, and the San Francisco Bay Area.
For more about Breathe Design Studio, see here: https://www.breathedesignstudio.com/
To learn more about this project, see here: https://www.breathedesignstudio.com/scandifarmhouse
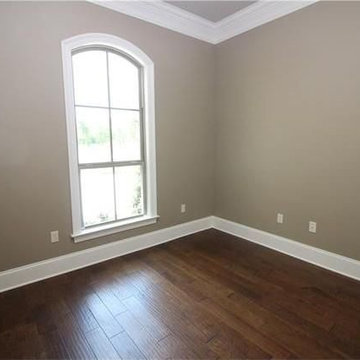
Foto de habitación de invitados clásica pequeña sin chimenea con paredes marrones y suelo de madera oscura
12.746 ideas para dormitorios pequeños
5