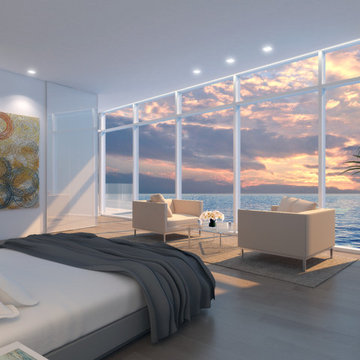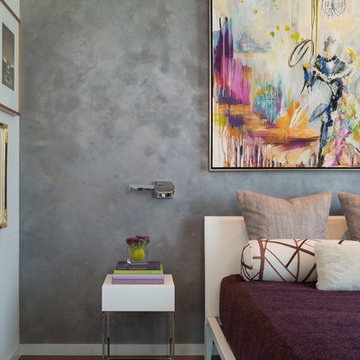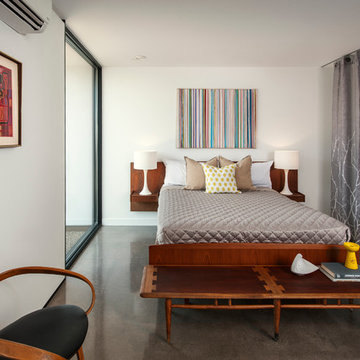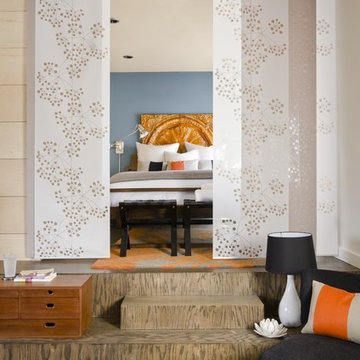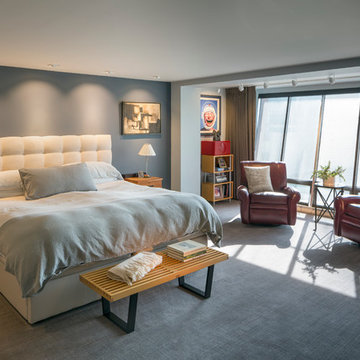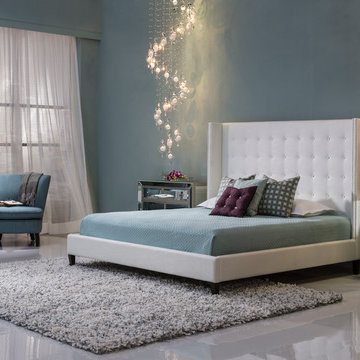19.307 ideas para dormitorios modernos grises
Filtrar por
Presupuesto
Ordenar por:Popular hoy
61 - 80 de 19.307 fotos
Artículo 1 de 3
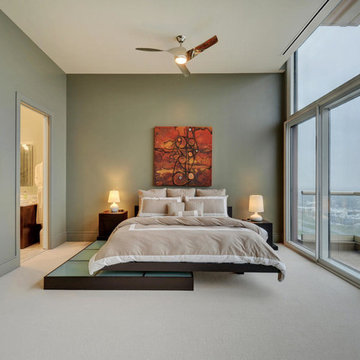
Twist Tours
Diseño de dormitorio principal moderno grande sin chimenea con paredes grises, moqueta y suelo gris
Diseño de dormitorio principal moderno grande sin chimenea con paredes grises, moqueta y suelo gris
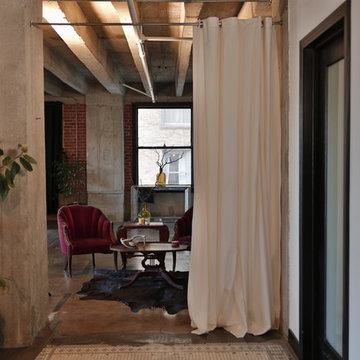
Looking for a great way to divide a room, create privacy, or hide clutter? Tension rod room divider kits present a creative and sleek way to divide space within minutes. Tension rod kits come with everything needed to create and separate spaces up to 10 feet wide. Whether you live in a shared bedroom, studio, dorm, or apartment, our top quality room divider kits can separate and compliment your space with ease.
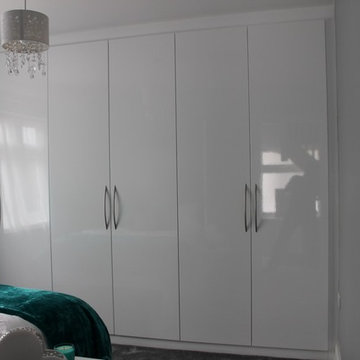
Team Fixura_Bedrooms
Ejemplo de dormitorio principal minimalista de tamaño medio sin chimenea con paredes blancas y moqueta
Ejemplo de dormitorio principal minimalista de tamaño medio sin chimenea con paredes blancas y moqueta
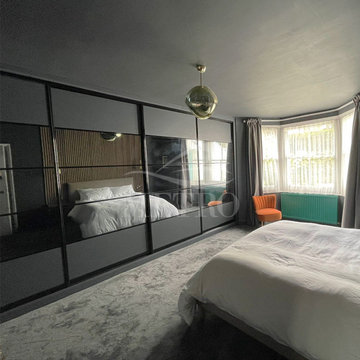
Just installed this sleek sliding door wardrobe for our client in Woolwich. Another happy customer!
Book a free showroom or home design visit today
Call us at 07985355647 or 02034883347
https://www.metrowardrobes.co.uk/recent-jobs/woolwich-sliding-wardrobes/
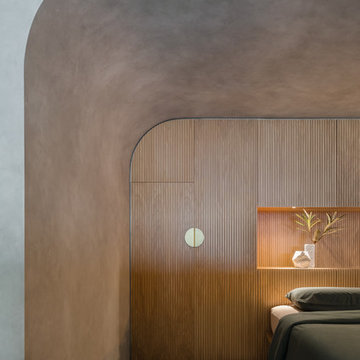
Loft Bedroom with oversized cornice & custom mirror
Modelo de dormitorio minimalista pequeño con paredes grises, suelo de madera clara y suelo marrón
Modelo de dormitorio minimalista pequeño con paredes grises, suelo de madera clara y suelo marrón
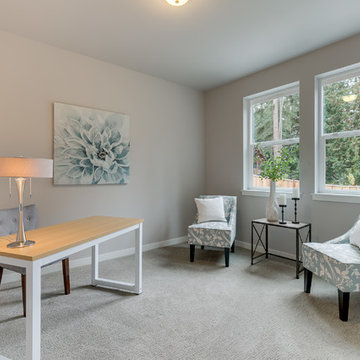
Diseño de habitación de invitados minimalista de tamaño medio sin chimenea con paredes grises, moqueta y suelo beige
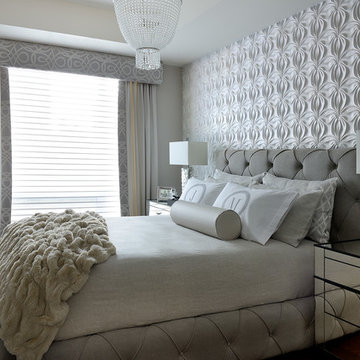
Arnal Photography (Larry Arnal)
Ejemplo de dormitorio principal moderno grande sin chimenea con paredes beige y suelo de madera oscura
Ejemplo de dormitorio principal moderno grande sin chimenea con paredes beige y suelo de madera oscura
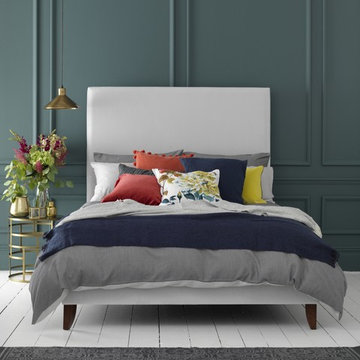
Lavender Bed Frame in Argent. The darker wall colour creates a deep beautiful backdrop that shows off the lines of the headboard, and alongside bold pops of colour from the accessories, the result is a dramatic, sophisticated bedroom with great presence.
Photography by Tim Young.
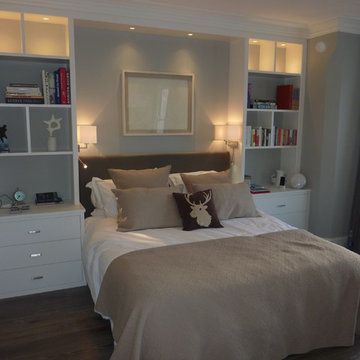
Ben Bater
Ejemplo de dormitorio principal minimalista de tamaño medio con paredes grises y suelo de madera oscura
Ejemplo de dormitorio principal minimalista de tamaño medio con paredes grises y suelo de madera oscura
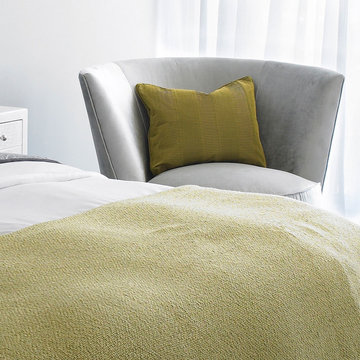
Bedroom DetailT
Modelo de habitación de invitados minimalista de tamaño medio sin chimenea con paredes blancas, moqueta y suelo beige
Modelo de habitación de invitados minimalista de tamaño medio sin chimenea con paredes blancas, moqueta y suelo beige
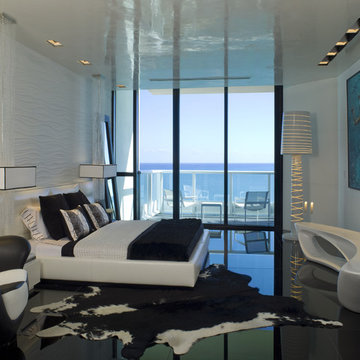
Photo shoot by professional photographer Ken Hayden
Ejemplo de dormitorio minimalista con paredes blancas, suelo de baldosas de cerámica y suelo negro
Ejemplo de dormitorio minimalista con paredes blancas, suelo de baldosas de cerámica y suelo negro
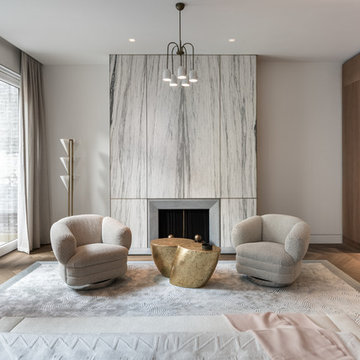
Master bedroom fireplace in Danby Striato marble with bronze details. Dressing room at right, and terrace at left. Photo by Alan Tansey. Architecture and Interior Design by MKCA.
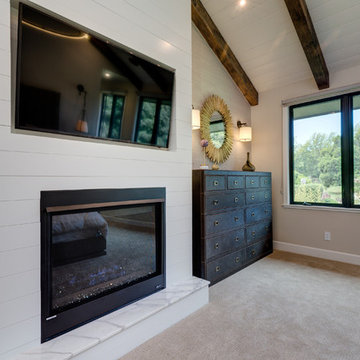
Two Fish Digital
Imagen de dormitorio principal minimalista grande con paredes beige, moqueta, todas las chimeneas, marco de chimenea de madera y suelo beige
Imagen de dormitorio principal minimalista grande con paredes beige, moqueta, todas las chimeneas, marco de chimenea de madera y suelo beige
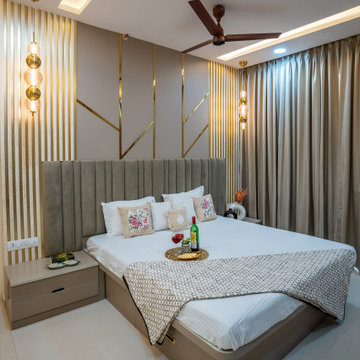
• Master bedroom
• Bed back wall space
The master bedroom exudes luxury with its bed back wall paneling featuring a golden T patti finish, complemented by designer louvered panels at both ends for added elegance. The designer headboard, upholstered in carefully selected fabric to complement the color theme, adds a touch of sophistication to the space. Wide, handleless side tables provide functional storage without compromising on style, while designer hanging lights above illuminate the bedside with a warm and inviting glow. This combination of opulent details and thoughtful design elements creates a serene and stylish retreat in the master bedroom.
• Wardrobe
The wardrobe in the master bedroom is a harmonious blend of functionality and style, featuring a two-color combination design that complements the T patti reflection of the bed back paneling. The long golden handles add a touch of luxury and sophistication to the wardrobe doors. To maximize space efficiency, the left corner of the wardrobe is finished with a profile shutter, providing convenient storage for bags and other essentials. By adding corner storage to this area, which might otherwise have been considered dead space, you've optimized the room's layout and created a practical solution for circulation flow. This thoughtful design ensures that every inch of space in the room is utilized effectively, enhancing both its functionality and aesthetic appeal.
• Study table and dressing unit
The master bedroom is designed for both productivity and relaxation, featuring a foldable study table strategically placed in front of the window to maximize natural light and provide a serene workspace. Adjacent to it, a dressing table adorned with a designer mirror and cove lighting below adds a touch of elegance and functionality, creating a dedicated area for grooming and self-care. To optimize space, a corner vertical storage unit offers additional storage options, ensuring that every corner of the room is utilized efficiently.
• Flase ceiling
The false ceiling in the master bedroom is not just a decorative element but also a functional one, designed with careful consideration for both entertainment and ambiance. By incorporating a niche in front of the wardrobe, we have created a designated space for the projector screen, ensuring optimal viewing angles and enhancing the overall cinematic experience. Additionally, ambient lighting integrated into the false ceiling adds a touch of warmth and sophistication, setting the mood for relaxation or entertainment. This thoughtful design approach maximizes both functionality and aesthetics in the bedroom, creating a space that is both practical and visually appealing.
19.307 ideas para dormitorios modernos grises
4
