2.021 ideas para dormitorios modernos con todas las chimeneas
Filtrar por
Presupuesto
Ordenar por:Popular hoy
101 - 120 de 2021 fotos
Artículo 1 de 3
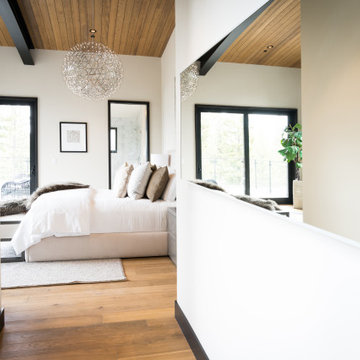
Elegant master bedroom with stunning mountain views and large en suite bathroom. Also, features a large walk-in closet with a stackable washer and dryer, a large fireplace and private deck.
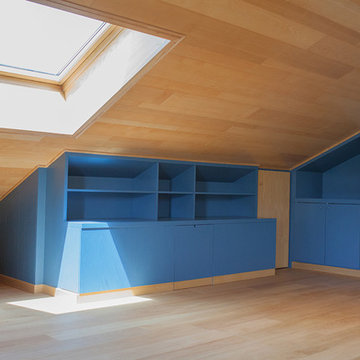
COLORE E FUNZIONALITÀ IN MANSARDA
In questa moderna mansarda abbiamo realizzato il soffitto in legno e il parquet per rendere l’ambiente caldo e accogliente. Le parti inaccessibili sono state sfruttate creando una serie di scaffalature che fungono da armadi e librerie e per ottimizzare al meglio, nella parte più bassa sono nascosti due letti. Per alcuni mobili si è scelto un colore blu per spezzare la monotonia dei toni del legno e per dare all’ambiente un’aria più moderna.
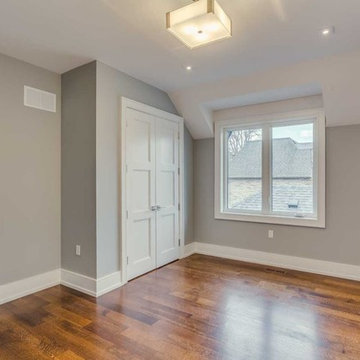
Carmichael Ave: Custom Modern Home Build
We’re excited to finally share pictures of one of our favourite customer’s project. The Rahimi brothers came into our showroom and consulted with Jodi for their custom home build. At Castle Kitchens, we are able to help all customers including builders with meeting their budget and providing them with great designs for their end customer. We worked closely with the builder duo by looking after their project from design to installation. The final outcome was a design that ensured the best layout, balance, proportion, symmetry, designed to suit the style of the property. Our kitchen design team was a great resource for our customers with regard to mechanical and electrical input, colours, appliance selection, accessory suggestions, etc. We provide overall design services! The project features walnut accents all throughout the house that help add warmth into a modern space allowing it be welcoming.
Castle Kitchens was ultimately able to provide great design at great value to allow for a great return on the builders project. We look forward to showcasing another project with Rahimi brothers that we are currently working on soon for 2017, so stay tuned!
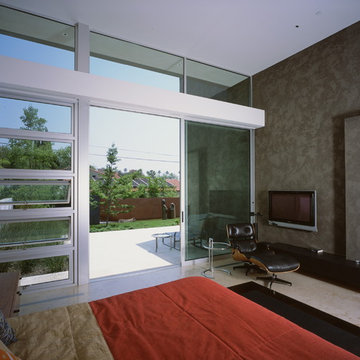
The composition of the house is a dance of cubic volumes, vertical stucco masses, and floating roof planes that reinforce the open floor plan. The largest volumes are wood construction clad in stucco, while the horizontal roof planes become steel fascias that cantilever past the window line and protect the glass from direct sun and rain (Photo: Juergen Nogai)
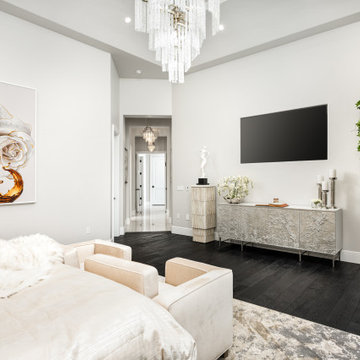
We love this master bedroom's chandelier and wood floors.
Modelo de dormitorio principal minimalista extra grande con paredes blancas, suelo de madera oscura, todas las chimeneas, marco de chimenea de hormigón, suelo marrón, casetón y panelado
Modelo de dormitorio principal minimalista extra grande con paredes blancas, suelo de madera oscura, todas las chimeneas, marco de chimenea de hormigón, suelo marrón, casetón y panelado
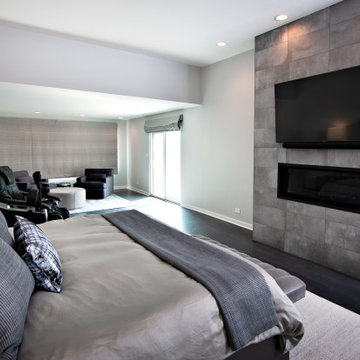
Modelo de dormitorio principal minimalista grande con paredes grises, suelo de madera oscura, chimenea lineal, marco de chimenea de piedra, suelo marrón y papel pintado
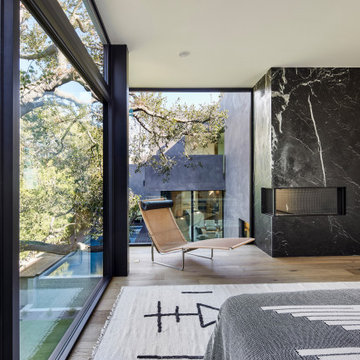
Primary Bedroom with 100-year old oak tree beyond. Swimming pool with wood deck and yard below. Photo by Dan Arnold
Modelo de dormitorio principal, blanco y gris y negro minimalista grande con paredes grises, suelo de madera clara, chimenea de esquina, marco de chimenea de piedra, suelo beige y todos los tratamientos de pared
Modelo de dormitorio principal, blanco y gris y negro minimalista grande con paredes grises, suelo de madera clara, chimenea de esquina, marco de chimenea de piedra, suelo beige y todos los tratamientos de pared
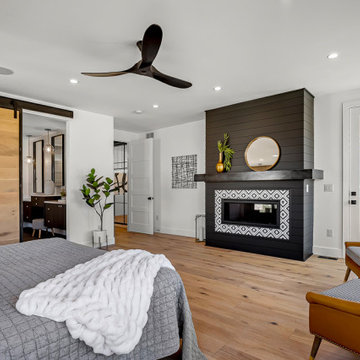
Imagen de dormitorio machihembrado y principal minimalista grande con paredes blancas, suelo de madera clara, todas las chimeneas y suelo marrón
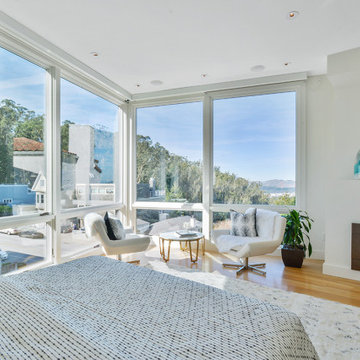
Spectacular views, a tricky site and the desirability of maintaining views and light for adjacent neighbors inspired our design for this new house in Clarendon Heights. The facade features subtle shades of stucco, coordinating dark aluminum windows and a bay element which twists to capture views of the Golden Gate Bridge. Built into an upsloping site, retaining walls allowed us to create a bi-level rear yard with the lower part at the main living level and an elevated upper deck with sweeping views of San Francisco. The interiors feature an open plan, high ceilings, luxurious finishes and a dramatic curving stair with metal railings which swoop up to a second-floor sky bridge. Well-placed windows, including clerestories flood all of the interior spaces with light.
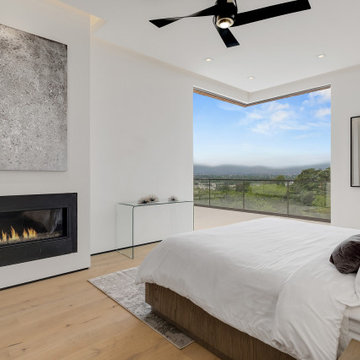
Foto de dormitorio principal minimalista grande con paredes blancas, suelo de madera en tonos medios, chimenea lineal y suelo marrón
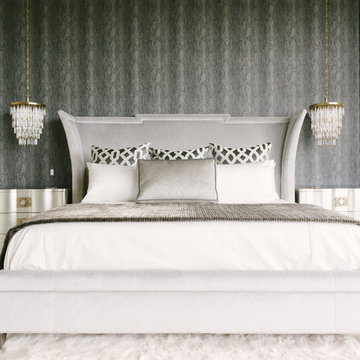
Jared Lichtenberger
Imagen de dormitorio principal minimalista grande con suelo de madera clara, todas las chimeneas y marco de chimenea de piedra
Imagen de dormitorio principal minimalista grande con suelo de madera clara, todas las chimeneas y marco de chimenea de piedra
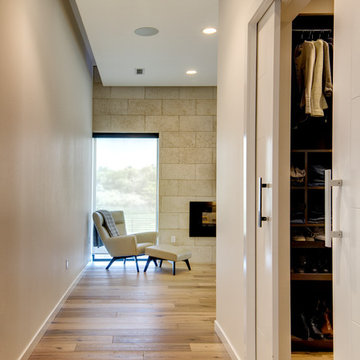
Steve Keating
Modelo de dormitorio principal moderno de tamaño medio con paredes blancas, suelo de madera en tonos medios, chimenea lineal, marco de chimenea de piedra y suelo marrón
Modelo de dormitorio principal moderno de tamaño medio con paredes blancas, suelo de madera en tonos medios, chimenea lineal, marco de chimenea de piedra y suelo marrón
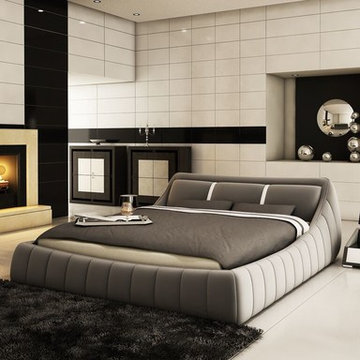
Product Code: B1314, Upholstered In Bonded Leather, Color As Pictured: Light Grey HX001-41 & White HX001-52, Ascending Headboard, Equidistant Vertical Seams Throughout Exterior Of Frame, Vertical White Stripe Accented On Headboard, Available in Double, Queen and King size
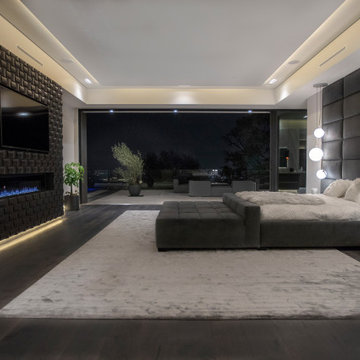
Master bedroom
Ejemplo de dormitorio principal minimalista grande con paredes blancas, suelo de madera oscura, chimenea lineal, marco de chimenea de baldosas y/o azulejos y suelo marrón
Ejemplo de dormitorio principal minimalista grande con paredes blancas, suelo de madera oscura, chimenea lineal, marco de chimenea de baldosas y/o azulejos y suelo marrón
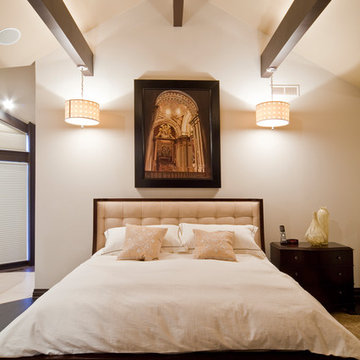
Photography by Starboard & Port of Springfield, Missouri.
Modelo de dormitorio principal moderno extra grande con paredes beige, suelo de madera oscura, todas las chimeneas y marco de chimenea de metal
Modelo de dormitorio principal moderno extra grande con paredes beige, suelo de madera oscura, todas las chimeneas y marco de chimenea de metal
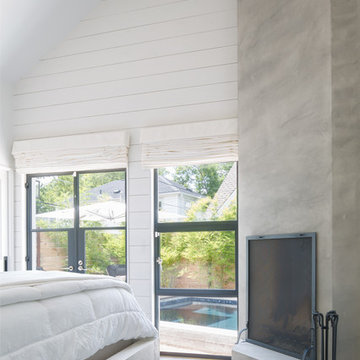
Leonid Furmansky Photography
Restructure Studio is dedicated to making sustainable design accessible to homeowners as well as building professionals in the residential construction industry.
Restructure Studio is a full service architectural design firm located in Austin and serving the Central Texas area. Feel free to contact us with any questions!
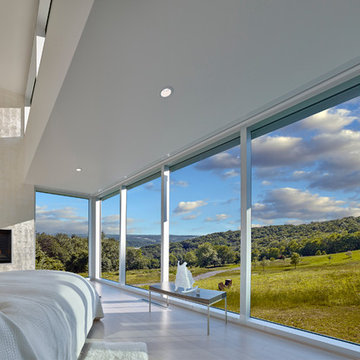
Imagen de dormitorio principal minimalista grande con paredes blancas, suelo de baldosas de porcelana, todas las chimeneas, marco de chimenea de piedra y suelo beige
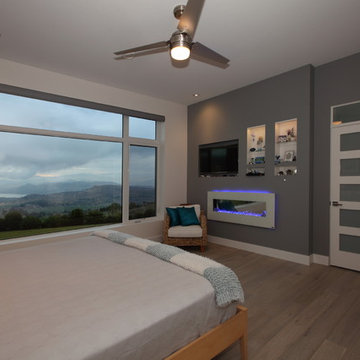
Don Weixl Photography
Foto de dormitorio principal moderno grande con paredes blancas, suelo de madera clara, chimenea lineal y marco de chimenea de yeso
Foto de dormitorio principal moderno grande con paredes blancas, suelo de madera clara, chimenea lineal y marco de chimenea de yeso
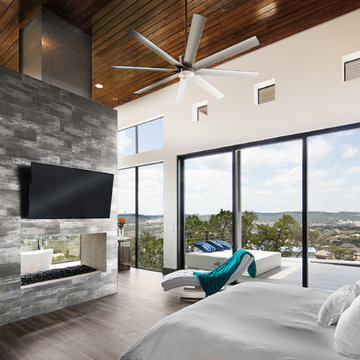
Imagen de dormitorio principal minimalista grande con paredes blancas, suelo de baldosas de cerámica, chimenea de doble cara, marco de chimenea de metal y suelo marrón
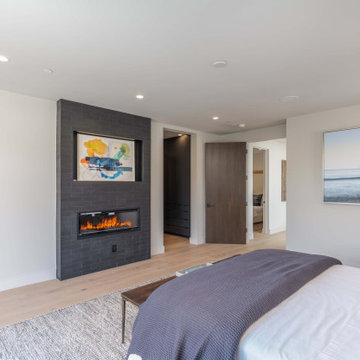
Imagen de dormitorio principal, televisión y blanco moderno grande con paredes blancas, suelo de madera clara, chimenea lineal, marco de chimenea de baldosas y/o azulejos, suelo beige y papel pintado
2.021 ideas para dormitorios modernos con todas las chimeneas
6