2.022 ideas para dormitorios modernos con todas las chimeneas
Filtrar por
Presupuesto
Ordenar por:Popular hoy
141 - 160 de 2022 fotos
Artículo 1 de 3
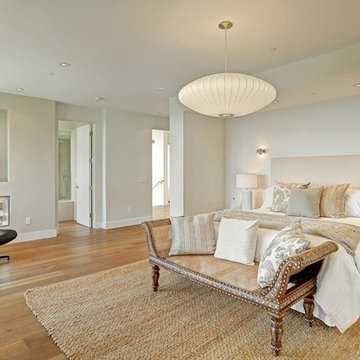
Architect: Nadav Rokach
Interior Design: Eliana Rokach
Contractor: Building Solutions and Design, Inc
Staging: Rachel Leigh Ward/ Meredit Baer
Imagen de dormitorio principal moderno grande con paredes beige, suelo de madera en tonos medios, chimenea de doble cara y marco de chimenea de metal
Imagen de dormitorio principal moderno grande con paredes beige, suelo de madera en tonos medios, chimenea de doble cara y marco de chimenea de metal
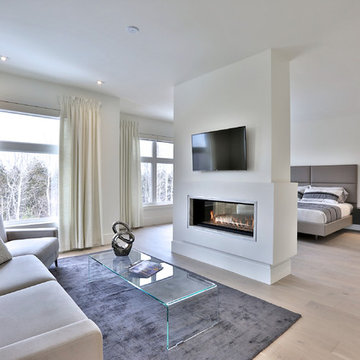
Master Bedroom w/ ensuite & lounge area w/ fireplace
*jac jacobson photographics
Foto de dormitorio principal moderno extra grande con paredes blancas, suelo de madera clara, chimenea de doble cara y marco de chimenea de yeso
Foto de dormitorio principal moderno extra grande con paredes blancas, suelo de madera clara, chimenea de doble cara y marco de chimenea de yeso
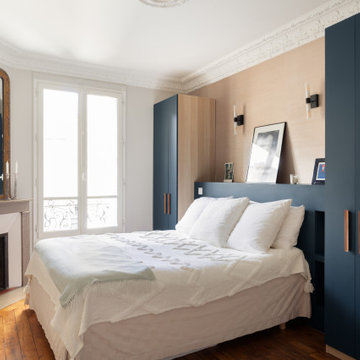
Le brief client pour la chambre principale était de s'inspirer des chambres de l'hôtel Blomet. Une tête de lit centrale encadrée par des dressing, peint en Hague Blue de @farrowandball donnent de la profondeur et permettent de sublimer le papier peint @artewalls
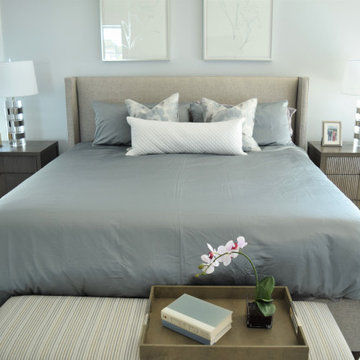
Modern and Romantic. The centerpiece of this Master Bedroom Suite is the gray upholstered wing-back headboard, contrasted by the silky powder blue bedding. Fluted bedside chests and a dresser adds texture but still feels modern with nickel accents. In the sitting room, set on an angle is a curved sofa dressed in velvet. This is both warm and inviting, the perfect place to relax in at the end of a long day.
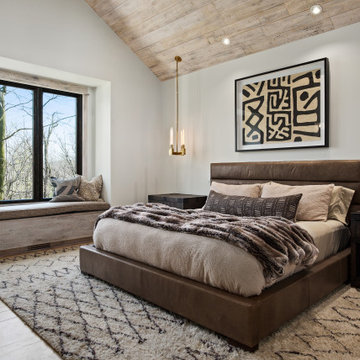
Foto de dormitorio principal minimalista con paredes blancas, suelo de madera pintada, todas las chimeneas, marco de chimenea de piedra y suelo blanco
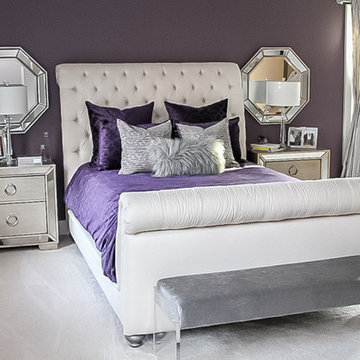
Modelo de dormitorio principal moderno grande con paredes púrpuras, moqueta, chimeneas suspendidas y suelo beige
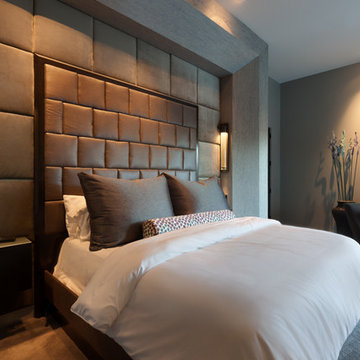
Connie Anderson Photography
Modelo de dormitorio principal minimalista de tamaño medio con paredes grises, moqueta y chimenea lineal
Modelo de dormitorio principal minimalista de tamaño medio con paredes grises, moqueta y chimenea lineal
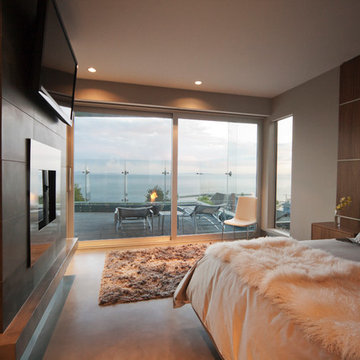
Diseño de dormitorio moderno con paredes beige, todas las chimeneas y marco de chimenea de metal
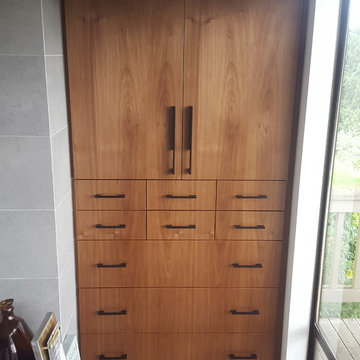
Custom walnut dressers in the master bedroom.
Diseño de dormitorio principal moderno grande con paredes blancas, suelo de madera clara, todas las chimeneas y marco de chimenea de baldosas y/o azulejos
Diseño de dormitorio principal moderno grande con paredes blancas, suelo de madera clara, todas las chimeneas y marco de chimenea de baldosas y/o azulejos
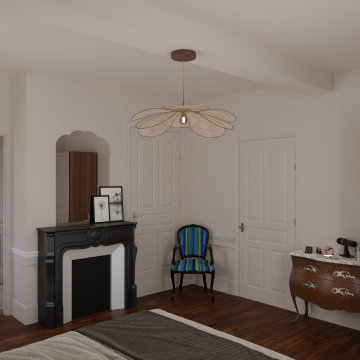
Modelo de dormitorio principal moderno de tamaño medio con paredes blancas, suelo de madera pintada, todas las chimeneas, marco de chimenea de madera, suelo marrón y papel pintado
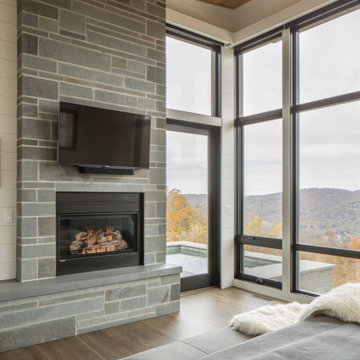
Modelo de dormitorio principal minimalista de tamaño medio con paredes blancas, suelo de madera en tonos medios, chimenea lineal, marco de chimenea de piedra y suelo marrón
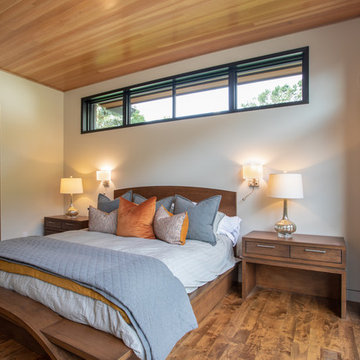
As written in Northern Home & Cottage by Elizabeth Edwards
Sara and Paul Matthews call their head-turning home, located in a sweet neighborhood just up the hill from downtown Petoskey, “a very human story.” Indeed it is. Sara and her husband, Paul, have a special-needs son as well as an energetic middle-school daughter. This home has an answer for everyone. Located down the street from the school, it is ideally situated for their daughter and a self-contained apartment off the great room accommodates all their son’s needs while giving his caretakers privacy—and the family theirs. The Matthews began the building process by taking their thoughts and
needs to Stephanie Baldwin and her team at Edgewater Design Group. Beyond the above considerations, they wanted their new home to be low maintenance and to stand out architecturally, “But not so much that anyone would complain that it didn’t work in our neighborhood,” says Sara. “We
were thrilled that Edgewater listened to us and were able to give us a unique-looking house that is meeting all our needs.” Lombardy LLC built this handsome home with Paul working alongside the construction crew throughout the project. The low maintenance exterior is a cutting-edge blend of stacked stone, black corrugated steel, black framed windows and Douglas fir soffits—elements that add up to an organic contemporary look. The use of black steel, including interior beams and the staircase system, lend an industrial vibe that is courtesy of the Matthews’ friend Dan Mello of Trimet Industries in Traverse City. The couple first met Dan, a metal fabricator, a number of years ago, right around the time they found out that their then two-year-old son would never be able to walk. After the couple explained to Dan that they couldn’t find a solution for a child who wasn’t big enough for a wheelchair, he designed a comfortable, rolling chair that was just perfect. They still use it. The couple’s gratitude for the chair resulted in a trusting relationship with Dan, so it was natural for them to welcome his talents into their home-building process. A maple floor finished to bring out all of its color-tones envelops the room in warmth. Alder doors and trim and a Doug fir ceiling reflect that warmth. Clearstory windows and floor-to-ceiling window banks fill the space with light—and with views of the spacious grounds that will
become a canvas for Paul, a retired landscaper. The couple’s vibrant art pieces play off against modernist furniture and lighting that is due to an inspired collaboration between Sara and interior designer Kelly Paulsen. “She was absolutely instrumental to the project,” Sara says. “I went through
two designers before I finally found Kelly.” The open clean-lined kitchen, butler’s pantry outfitted with a beverage center and Miele coffee machine (that allows guests to wait on themselves when Sara is cooking), and an outdoor room that centers around a wood-burning fireplace, all make for easy,
fabulous entertaining. A den just off the great room houses the big-screen television and Sara’s loom—
making for relaxing evenings of weaving, game watching and togetherness. Tourgoers will leave understanding that this house is everything great design should be. Form following function—and solving very human issues with soul-soothing style.
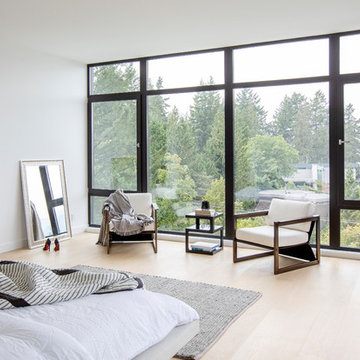
Diseño de dormitorio principal moderno grande con paredes blancas, suelo de madera clara, chimeneas suspendidas, marco de chimenea de metal y suelo beige
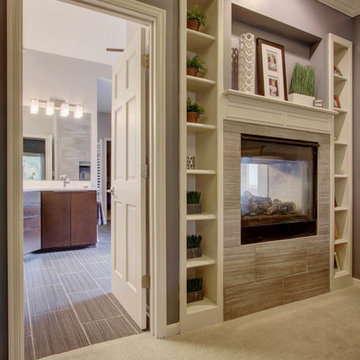
Wayne Sclesky
In this beautiful modern master suite, the previous traditional style bathroom was removed and a new clean, modern space was added using a neutral palette of light and dark grays in the porcelain tiles and wall colors. Counter tops were a crisp white quartz with white under mount sinks, and clean lines were used in the cabinet design. The fireplace was totally redesigned removing the old hearth and mantel and tiling flat against the fireplace wall to open the space.
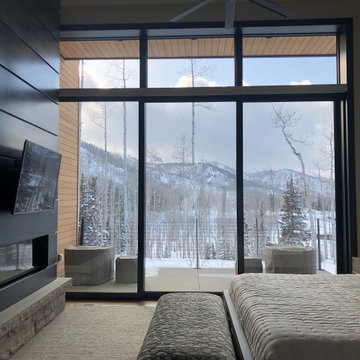
Ejemplo de habitación de invitados minimalista grande con paredes grises, moqueta, todas las chimeneas, marco de chimenea de metal y suelo gris
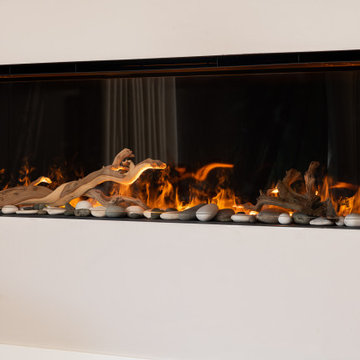
38-Optimist-Pro-1000-linear-electric-fireplace-with-mist-feature
Diseño de dormitorio principal moderno grande con paredes beige, suelo vinílico, todas las chimeneas, suelo marrón y bandeja
Diseño de dormitorio principal moderno grande con paredes beige, suelo vinílico, todas las chimeneas, suelo marrón y bandeja
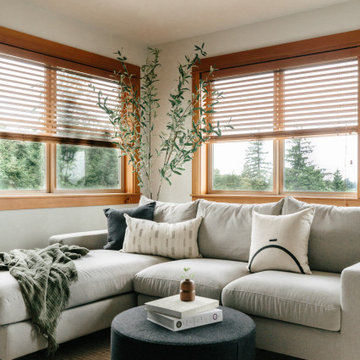
This project was executed remotely in close collaboration with the client. The primary bedroom actually had an unusual dilemma in that it had too many windows, making furniture placement awkward and difficult. We converted one wall of windows into a full corner-to-corner drapery wall, creating a beautiful and soft backdrop for their bed. We also designed a little boy’s nursery to welcome their first baby boy.
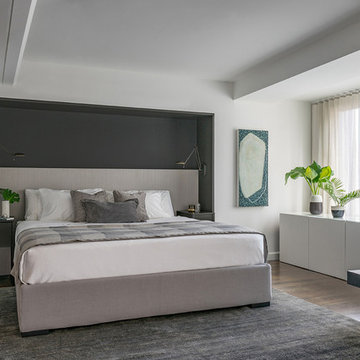
A modern built-in headboard creates an eye catching, space saving detail. The dark colored millwork helps to disguise the built in reading lamps for a clutter free look.
Eric Roth Photography
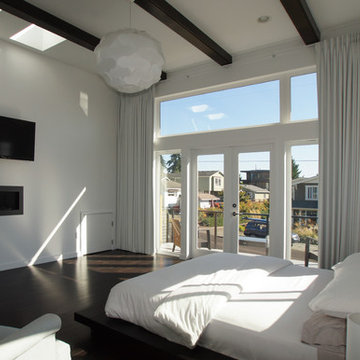
The master bedroom embraces the sophistication that comes with simplicity. The wide windows and glass doors let light stream into the room and create a connection to the rest of the beautiful Kirkland neighborhood and the view beyond.
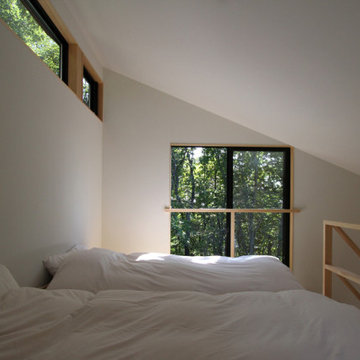
高い位置に設けたベッドルームから見える緑は、鳥になった気分にさせてくれます。
Diseño de dormitorio tipo loft y blanco moderno pequeño con paredes blancas, suelo de madera clara, chimenea de esquina y marco de chimenea de piedra
Diseño de dormitorio tipo loft y blanco moderno pequeño con paredes blancas, suelo de madera clara, chimenea de esquina y marco de chimenea de piedra
2.022 ideas para dormitorios modernos con todas las chimeneas
8