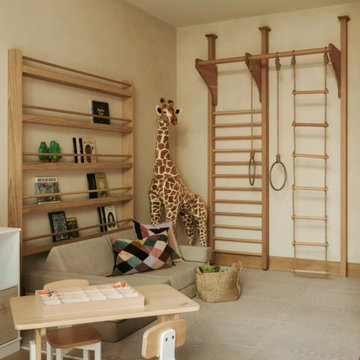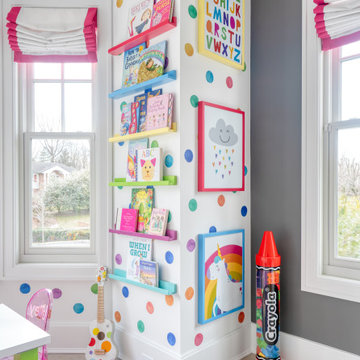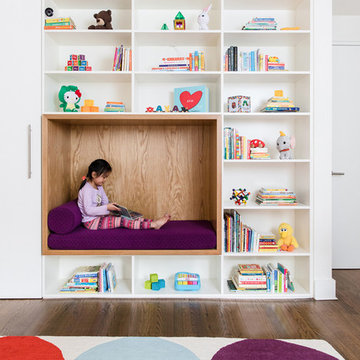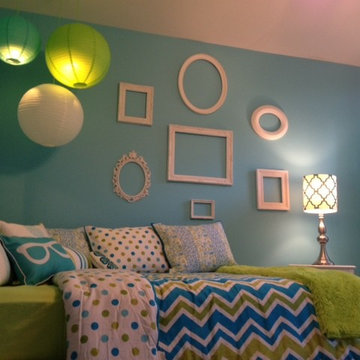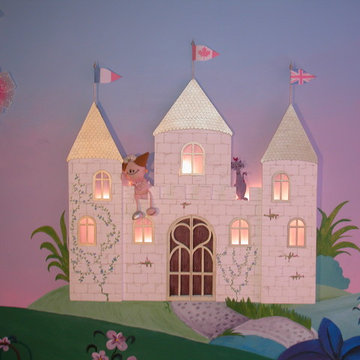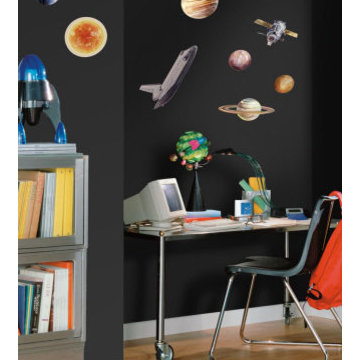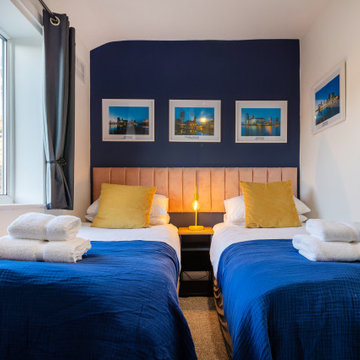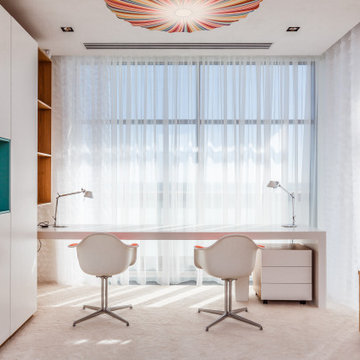21.002 ideas para dormitorios infantiles modernos
Filtrar por
Presupuesto
Ordenar por:Popular hoy
1 - 20 de 21.002 fotos
Artículo 1 de 3
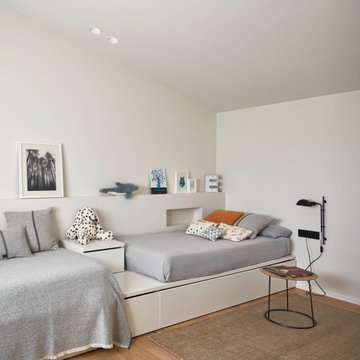
Ejemplo de dormitorio infantil de 4 a 10 años minimalista con paredes blancas, suelo de madera en tonos medios y suelo marrón
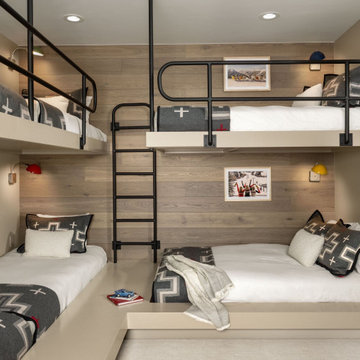
In transforming their Aspen retreat, our clients sought a departure from typical mountain decor. With an eclectic aesthetic, we lightened walls and refreshed furnishings, creating a stylish and cosmopolitan yet family-friendly and down-to-earth haven.
Comfort meets modern design in this inviting bedroom, which features bunk beds adorned with plush bedding. Beige walls complement a light wooden accent, while black railings add striking contrast.
---Joe McGuire Design is an Aspen and Boulder interior design firm bringing a uniquely holistic approach to home interiors since 2005.
For more about Joe McGuire Design, see here: https://www.joemcguiredesign.com/
To learn more about this project, see here:
https://www.joemcguiredesign.com/earthy-mountain-modern
Encuentra al profesional adecuado para tu proyecto

the steel bunk bed tucked into the corner.
Modelo de dormitorio infantil abovedado minimalista pequeño con paredes blancas y suelo de madera clara
Modelo de dormitorio infantil abovedado minimalista pequeño con paredes blancas y suelo de madera clara
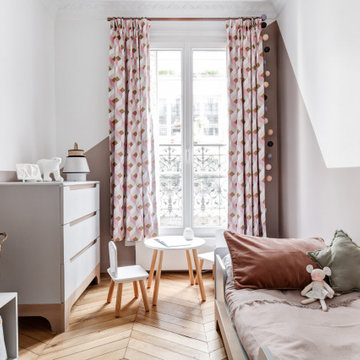
Imagen de dormitorio infantil de 1 a 3 años minimalista de tamaño medio con paredes rosas, suelo de madera clara y suelo beige
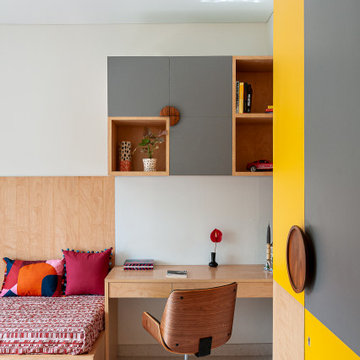
A young couple with two children living in suburban Bombay in a three-bedroom apartment decided to give their home a complete makeover. They invited us to plan and design their new apartment. The apartment includes a living room, dining area, kitchen, three bedrooms with attached bathrooms. The brief was to create a modern and minimalist design that balances aesthetics and functionality.
Nearly all the walls apart from the structure were gutted and rebuilt. The planning of spaces was more or less kept the same as the building services did not allow for much flexibility in moving or swapping spaces. All surfaces from the flooring to the wall finishes to carpentry everything was replaced and redesigned keeping in mind the client's requirements.
Along one wall of the living room, a set of asymmetrical storage units have been lined up that provide a solution for shoe storage, old newspapers and other knick-knacks. A lower storage unit serves as a bin for the storage of athletic kits for the children.
It was essential to create a sound design so we defined a palette of colours and materials that is repeated through the apartment. The floor is carpeted in a reflective surface to help us carry the light through the space and the walls washed white with the furniture in hues of birch and beech wood, veneer and laminates with touches of sunshine yellow, shades of blue and blush pink.
The dining space doubles up as a transitional space and was designed to allow for eye contact with the living room, kitchen and the bedrooms. It is bookended by two asymmetrical keyhole arches. These keyhole arches that are offset help shield the dining space and the private spaces partially from the entryway of the apartment.
The space is functional, simple, airy and yet complete. The firm shell of the house is set off by a colour palette that is soft and feminine.
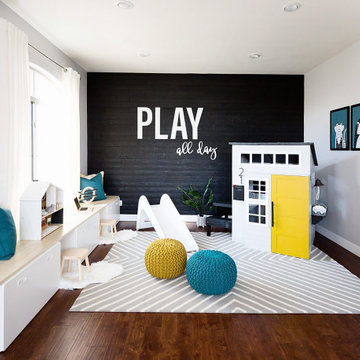
Foto de dormitorio infantil de 1 a 3 años moderno de tamaño medio con paredes grises, suelo de madera en tonos medios y suelo marrón
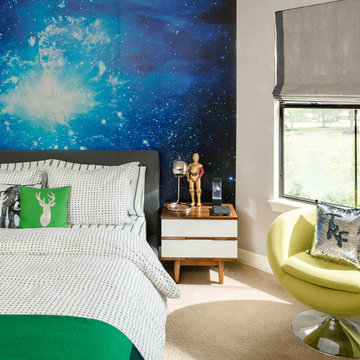
A creative young client with great style. Mixture of mid century and modern.
Foto de dormitorio infantil de 4 a 10 años moderno de tamaño medio con paredes grises y moqueta
Foto de dormitorio infantil de 4 a 10 años moderno de tamaño medio con paredes grises y moqueta
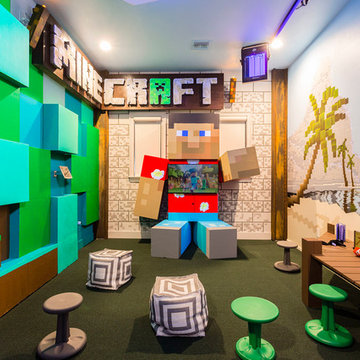
Imagen de dormitorio infantil minimalista grande con paredes multicolor y moqueta
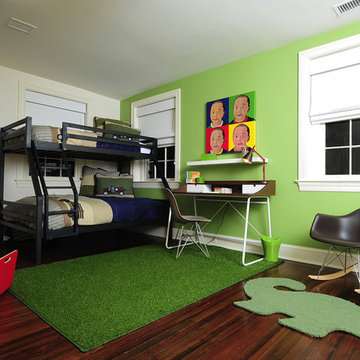
"Big" boy bedroom.
Imagen de dormitorio infantil de 4 a 10 años minimalista de tamaño medio con paredes verdes y suelo de madera en tonos medios
Imagen de dormitorio infantil de 4 a 10 años minimalista de tamaño medio con paredes verdes y suelo de madera en tonos medios
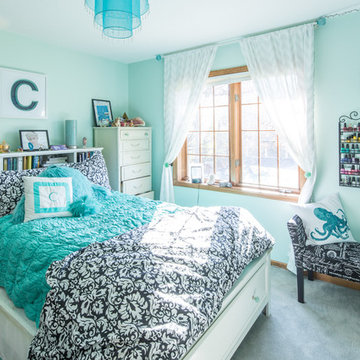
Ejemplo de dormitorio infantil moderno de tamaño medio con paredes azules y moqueta
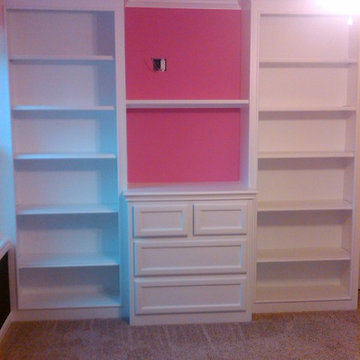
Designed & Built by: John Bice Custom Woodwork & Trim
Foto de dormitorio infantil blanco minimalista de tamaño medio con paredes rosas y moqueta
Foto de dormitorio infantil blanco minimalista de tamaño medio con paredes rosas y moqueta
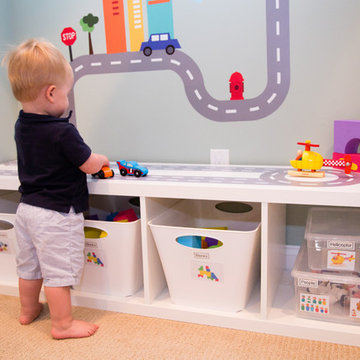
Julianna Webb
Diseño de dormitorio infantil de 1 a 3 años minimalista de tamaño medio con paredes grises y moqueta
Diseño de dormitorio infantil de 1 a 3 años minimalista de tamaño medio con paredes grises y moqueta
21.002 ideas para dormitorios infantiles modernos
1
