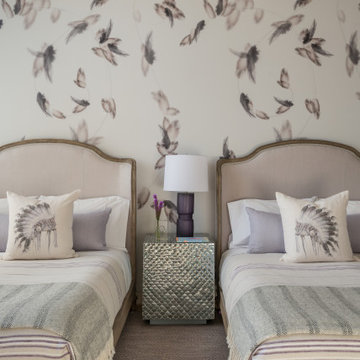3.202 ideas para dormitorios infantiles con todos los tratamientos de pared
Filtrar por
Presupuesto
Ordenar por:Popular hoy
21 - 40 de 3202 fotos
Artículo 1 de 3

This family of 5 was quickly out-growing their 1,220sf ranch home on a beautiful corner lot. Rather than adding a 2nd floor, the decision was made to extend the existing ranch plan into the back yard, adding a new 2-car garage below the new space - for a new total of 2,520sf. With a previous addition of a 1-car garage and a small kitchen removed, a large addition was added for Master Bedroom Suite, a 4th bedroom, hall bath, and a completely remodeled living, dining and new Kitchen, open to large new Family Room. The new lower level includes the new Garage and Mudroom. The existing fireplace and chimney remain - with beautifully exposed brick. The homeowners love contemporary design, and finished the home with a gorgeous mix of color, pattern and materials.
The project was completed in 2011. Unfortunately, 2 years later, they suffered a massive house fire. The house was then rebuilt again, using the same plans and finishes as the original build, adding only a secondary laundry closet on the main level.
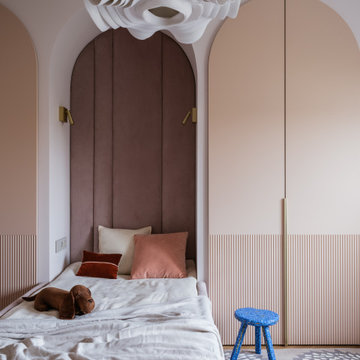
Детские комнаты для двух девочек тоже спроектированы в нежных оттенках, имеют много места для хранения и письменные столы для занятий и кровати, изголовье которых расположено в нише, для создания ощущения защищённости и комфорта. Подвесные светильники авторства ONG CEN KUANG, созданные из текстильных молний для одежды мы так же привезли сами для заказчиков с острова Бали.
Цветовая палитра проекта разнообразна, но в то же время отчасти сдержана. Нам хотелось добавить цветовые акценты, создать радостный, сочный интерьер, так подходящий по темпераменту заказчикам.
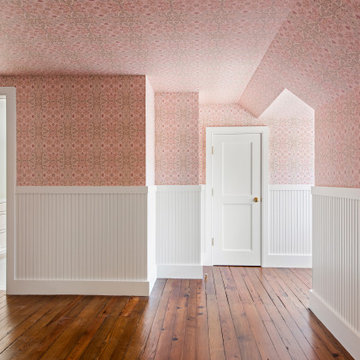
Little girl's bedroom featuring resurfaced existing antique heart pine flooring, painted vertical wainscoting topped with dainty pink wallpaper on the walls and ceiling. Repurposed original windows and historic glass from the early 1920s and custom built-in bench seats top off this wonderful space.
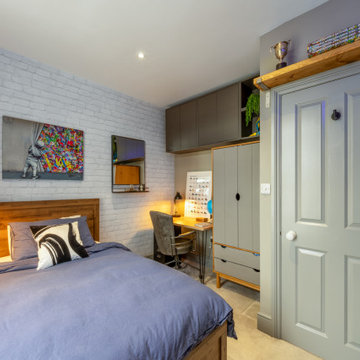
A completely refurbished bedroom for a teenage boy. Additional storage was a big part of the brief as was amending the layout. We decided on an industrial theme for the room. We retained the existing carpet and curtains. An ottoman double bed was added along with wall mounted cupboards and a freestanding wardrobe with storage drawers. An neon sign was commissioned as a fun feature in an apres ski design that the clients chose which worked really well.

Diseño de dormitorio infantil de 4 a 10 años contemporáneo de tamaño medio con paredes rosas, suelo de madera clara, suelo beige y papel pintado

Ejemplo de dormitorio infantil costero con paredes beige, suelo de madera clara, machihembrado y machihembrado
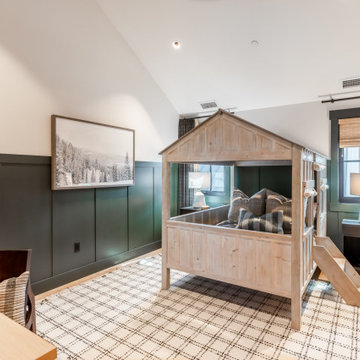
Mountain cabin style kids bedroom
Imagen de dormitorio infantil campestre de tamaño medio con suelo de madera clara y boiserie
Imagen de dormitorio infantil campestre de tamaño medio con suelo de madera clara y boiserie
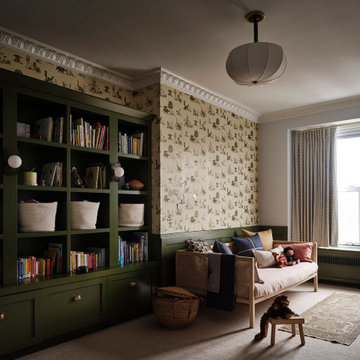
A 4500 SF Lakeshore Drive vintage condo gets updated for a busy entrepreneurial family who made their way back to Chicago. Brazilian design meets mid-century, meets midwestern sophistication. Each room features custom millwork and a mix of custom and vintage furniture. Every space has a different feel and purpose creating zones within this whole floor condo. Edgy luxury with lots of layers make the space feel comfortable and collected.
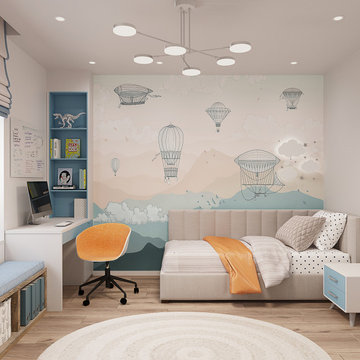
Спальня мальчика в зеленых тонах со стилизованной картой мира и рабочим местом.
Foto de dormitorio infantil de 1 a 3 años actual grande con paredes azules, suelo de madera en tonos medios, suelo beige y papel pintado
Foto de dormitorio infantil de 1 a 3 años actual grande con paredes azules, suelo de madera en tonos medios, suelo beige y papel pintado

Diseño de dormitorio infantil abovedado tradicional renovado grande con paredes azules, suelo de mármol, suelo gris y papel pintado
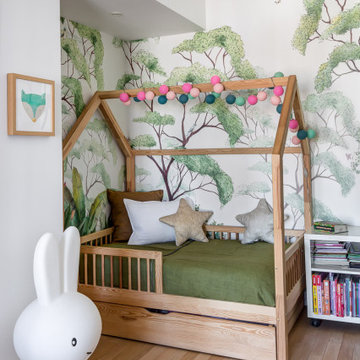
Pour la chambre d'Olivia, nous avons voulu créer un univers coloré et naturel, alors quoi de mieux que d’installer un joli papier peint panoramique..
• Celui-ci est le modèle « Forest » par "Maison Walls" qui crée une immersion totale dans la nature autour du lit cabane et de son alcôve !
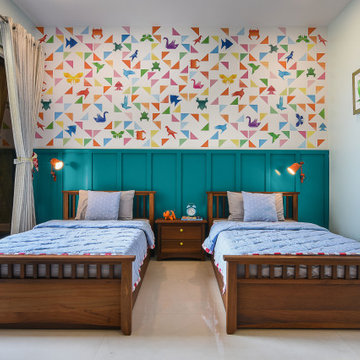
Diseño de dormitorio infantil tradicional renovado con paredes multicolor, suelo beige, boiserie y papel pintado

The owners of this 1941 cottage, located in the bucolic village of Annisquam, wanted to modernize the home without sacrificing its earthy wood and stone feel. Recognizing that the house had “good bones” and loads of charm, SV Design proposed exterior and interior modifications to improve functionality, and bring the home in line with the owners’ lifestyle. The design vision that evolved was a balance of modern and traditional – a study in contrasts.
Prior to renovation, the dining and breakfast rooms were cut off from one another as well as from the kitchen’s preparation area. SV's architectural team developed a plan to rebuild a new kitchen/dining area within the same footprint. Now the space extends from the dining room, through the spacious and light-filled kitchen with eat-in nook, out to a peaceful and secluded patio.
Interior renovations also included a new stair and balustrade at the entry; a new bathroom, office, and closet for the master suite; and renovations to bathrooms and the family room. The interior color palette was lightened and refreshed throughout. Working in close collaboration with the homeowners, new lighting and plumbing fixtures were selected to add modern accents to the home's traditional charm.
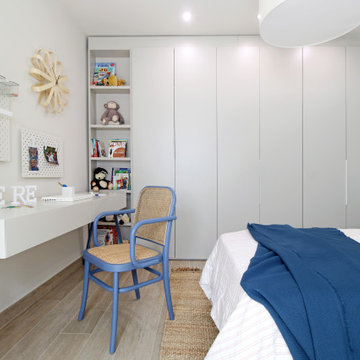
Modelo de dormitorio infantil actual de tamaño medio con papel pintado, paredes blancas, suelo de madera en tonos medios y suelo marrón

Childrens Bedroom Designed & Styled for Sanderson paint. Photography by Andy Gore.
Foto de dormitorio infantil de 4 a 10 años y abovedado costero con paredes azules, moqueta, suelo marrón, machihembrado y boiserie
Foto de dormitorio infantil de 4 a 10 años y abovedado costero con paredes azules, moqueta, suelo marrón, machihembrado y boiserie
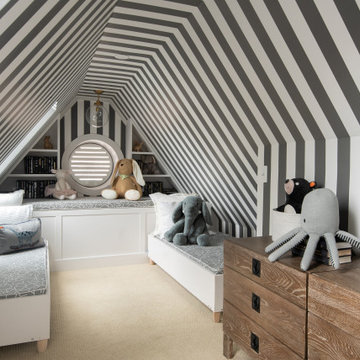
Modelo de dormitorio infantil de 1 a 3 años y abovedado clásico renovado con paredes multicolor, moqueta, suelo beige, papel pintado y papel pintado

Flannel drapes balance the cedar cladding of these four bunks while also providing for privacy.
Foto de dormitorio infantil rural grande con paredes beige, suelo de pizarra, suelo negro y madera
Foto de dormitorio infantil rural grande con paredes beige, suelo de pizarra, suelo negro y madera
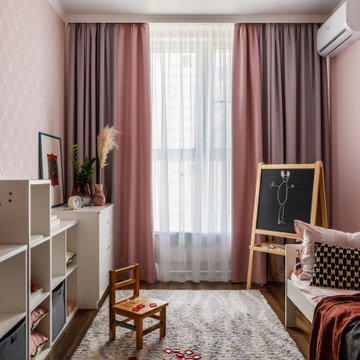
Modelo de dormitorio infantil de 4 a 10 años actual con paredes rosas, suelo de madera oscura, suelo marrón y papel pintado
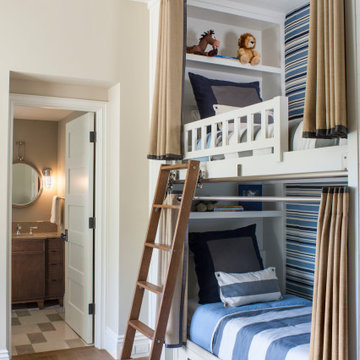
Modelo de dormitorio infantil de 4 a 10 años clásico renovado de tamaño medio con paredes beige, suelo de madera en tonos medios, suelo marrón y papel pintado
3.202 ideas para dormitorios infantiles con todos los tratamientos de pared
2
