3.202 ideas para dormitorios infantiles con todos los tratamientos de pared
Filtrar por
Presupuesto
Ordenar por:Popular hoy
141 - 160 de 3202 fotos
Artículo 1 de 3
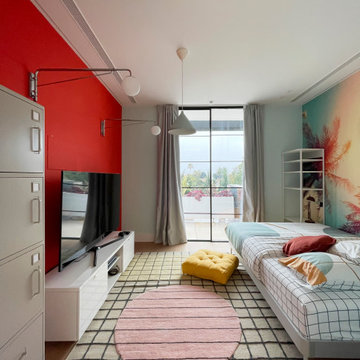
Dormitorio adolescente con lounge para jugar a videojuegos. Utilizamos un papel de palmeras y un neon led bajo un led regulable de colores ubicado en el techo.
Teen bedroom with lounge to play video games. We use a wall paper of palm trees and a neon led under an adjustable colored led located on the ceiling.
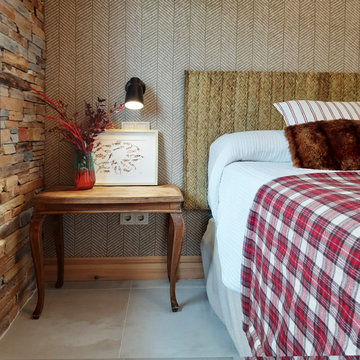
Dormitorio infantil con mesita antigua recuperada, papel de pared tipo espiga, cabecero de fibras naturales y pared de piedra ¿Te has fijado en el detalle de los rodapiés en pino natural moldurado?
Los textiles son fundamentales!
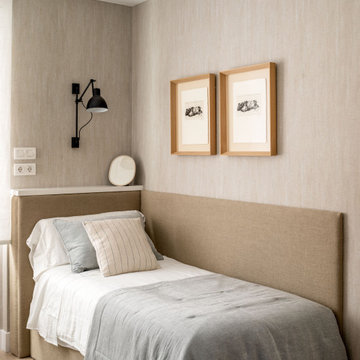
Diseño de dormitorio infantil marinero de tamaño medio con paredes beige, suelo laminado y papel pintado
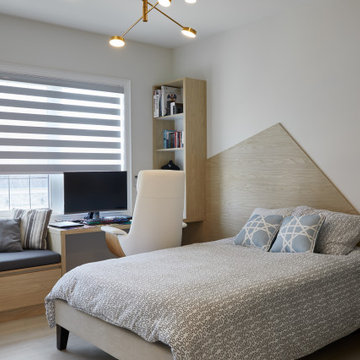
We are Dexign Matter, an award-winning studio sought after for crafting multi-layered interiors that we expertly curated to fulfill individual design needs.
Design Director Zoe Lee’s passion for customization is evident in this city residence where she melds the elevated experience of luxury hotels with a soft and inviting atmosphere that feels welcoming. Lee’s panache for artful contrasts pairs the richness of strong materials, such as oak and porcelain, with the sophistication of contemporary silhouettes. “The goal was to create a sense of indulgence and comfort, making every moment spent in the homea truly memorable one,” says Lee.
By enlivening a once-predominantly white colour scheme with muted hues and tactile textures, Lee was able to impart a characterful countenance that still feels comfortable. She relied on subtle details to ensure this is a residence infused with softness. “The carefully placed and concealed LED light strips throughout create a gentle and ambient illumination,” says Lee.
“They conjure a warm ambiance, while adding a touch of modernity.” Further finishes include a Shaker feature wall in the living room. It extends seamlessly to the room’s double-height ceiling, adding an element of continuity and establishing a connection with the primary ensuite’s wood panelling. “This integration of design elements creates a cohesive and visually appealing atmosphere,” Lee says.
The ensuite’s dramatically veined marble-look is carried from the walls to the countertop and even the cabinet doors. “This consistent finish serves as another unifying element, transforming the individual components into a
captivating feature wall. It adds an elegant touch to the overall aesthetic of the space.”
Pops of black hardware throughout channel that elegance and feel welcoming. Lee says, “The furnishings’ unique characteristics and visual appeal contribute to a sense of continuous luxury – it is now a home that is both bespoke and wonderfully beckoning.”
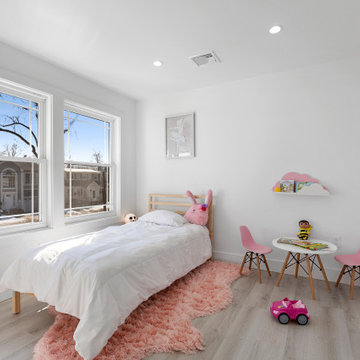
Imagen de dormitorio infantil de 4 a 10 años moderno de tamaño medio con paredes blancas, suelo de madera clara, suelo marrón, machihembrado y panelado
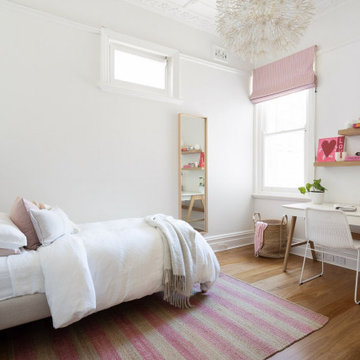
Imagen de dormitorio infantil abovedado tradicional renovado de tamaño medio con paredes blancas, suelo de madera en tonos medios, suelo marrón y boiserie
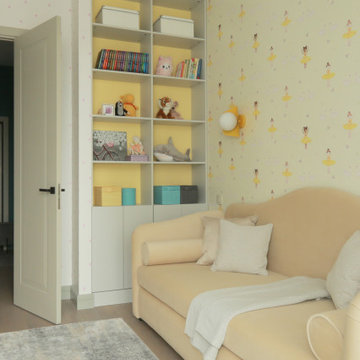
Детская комната площадью 10 м2. Цветовая гамма - запрос юной заказчицы
Ejemplo de dormitorio infantil de 4 a 10 años contemporáneo pequeño con paredes amarillas, suelo de madera en tonos medios, suelo marrón y papel pintado
Ejemplo de dormitorio infantil de 4 a 10 años contemporáneo pequeño con paredes amarillas, suelo de madera en tonos medios, suelo marrón y papel pintado
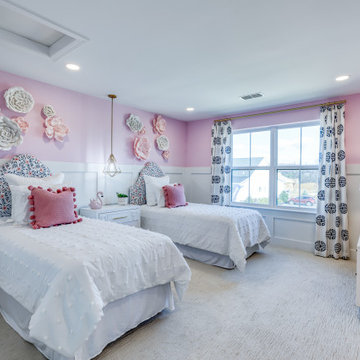
Ejemplo de dormitorio infantil tradicional renovado con paredes rosas, moqueta, suelo beige y boiserie
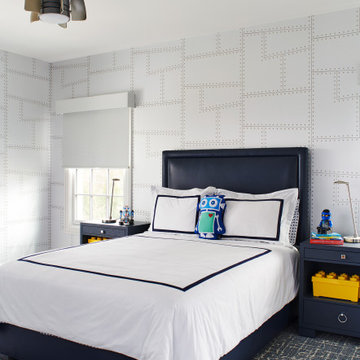
Modelo de dormitorio infantil de 4 a 10 años actual con paredes multicolor y papel pintado
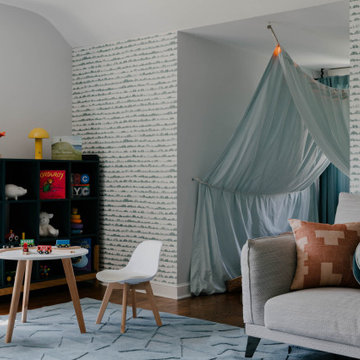
Ejemplo de dormitorio infantil de 1 a 3 años y abovedado vintage con paredes blancas y papel pintado
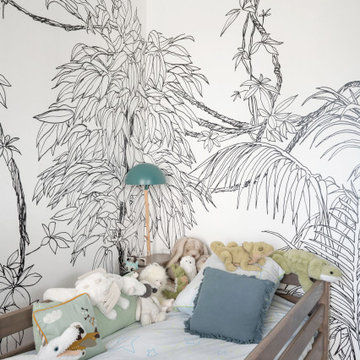
Vue de la 1ere chambre.
Tapisserie panoramique jungle noir et blanc, modèle " Blanca " : KOMAR PRODUCTS.
Suspension " Colombe " : RM COUDERT.
Peluches : JELLYCAT
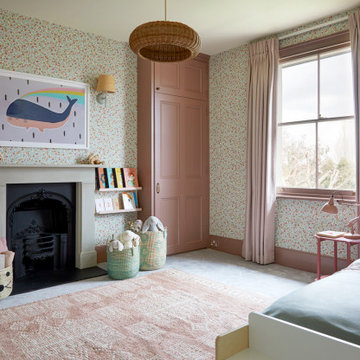
Pretty little girls Bedroom, Dartmouth park - London
Foto de dormitorio infantil de 4 a 10 años y blanco contemporáneo de tamaño medio con paredes rosas, moqueta, suelo gris y papel pintado
Foto de dormitorio infantil de 4 a 10 años y blanco contemporáneo de tamaño medio con paredes rosas, moqueta, suelo gris y papel pintado
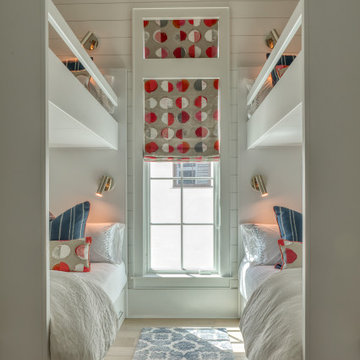
Diseño de dormitorio infantil costero pequeño con paredes blancas, suelo de madera clara, suelo beige y machihembrado
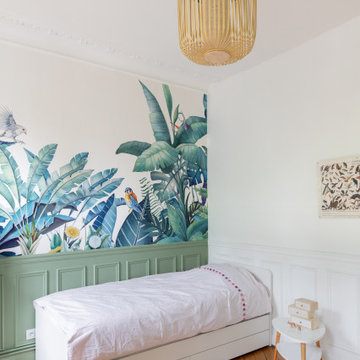
Diseño de dormitorio infantil de tamaño medio con paredes blancas, suelo de madera en tonos medios, suelo marrón y papel pintado
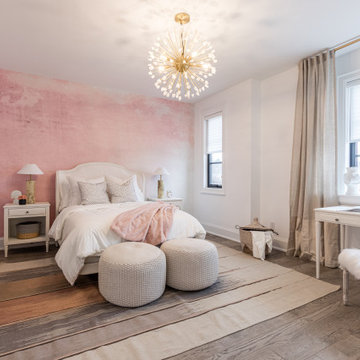
Pretty in Pink girls or guest room! Engineered wire brushed hardwood floor with a flatweave area rug keep this 9 foot high ceiling room feeling spacious. The gold and crystal chandelier lends lots of light to this room.
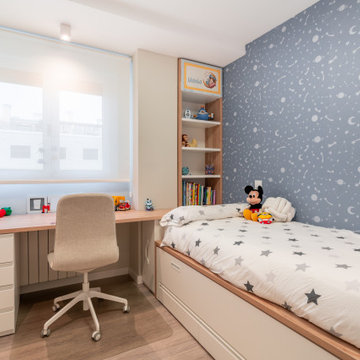
Diseño de dormitorio infantil de 4 a 10 años nórdico de tamaño medio con paredes azules, suelo laminado, suelo gris y papel pintado
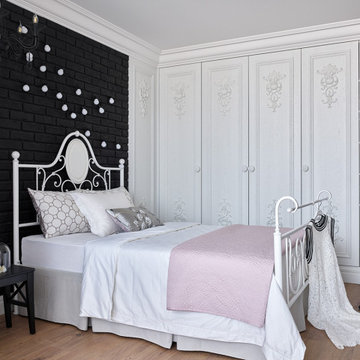
Diseño de dormitorio infantil clásico de tamaño medio con paredes negras, suelo laminado, suelo marrón, bandeja y ladrillo
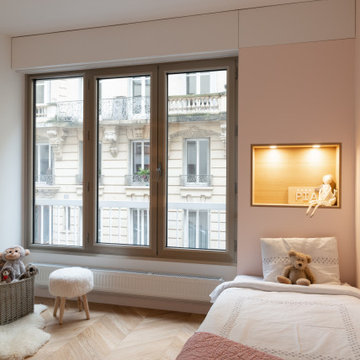
Initialement configuré avec 4 chambres, deux salles de bain & un espace de vie relativement cloisonné, la disposition de cet appartement dans son état existant convenait plutôt bien aux nouveaux propriétaires.
Cependant, les espaces impartis de la chambre parentale, sa salle de bain ainsi que la cuisine ne présentaient pas les volumes souhaités, avec notamment un grand dégagement de presque 4m2 de surface perdue.
L’équipe d’Ameo Concept est donc intervenue sur plusieurs points : une optimisation complète de la suite parentale avec la création d’une grande salle d’eau attenante & d’un double dressing, le tout dissimulé derrière une porte « secrète » intégrée dans la bibliothèque du salon ; une ouverture partielle de la cuisine sur l’espace de vie, dont les agencements menuisés ont été réalisés sur mesure ; trois chambres enfants avec une identité propre pour chacune d’entre elles, une salle de bain fonctionnelle, un espace bureau compact et organisé sans oublier de nombreux rangements invisibles dans les circulations.
L’ensemble des matériaux utilisés pour cette rénovation ont été sélectionnés avec le plus grand soin : parquet en point de Hongrie, plans de travail & vasque en pierre naturelle, peintures Farrow & Ball et appareillages électriques en laiton Modelec, sans oublier la tapisserie sur mesure avec la réalisation, notamment, d’une tête de lit magistrale en tissu Pierre Frey dans la chambre parentale & l’intégration de papiers peints Ananbo.
Un projet haut de gamme où le souci du détail fut le maitre mot !
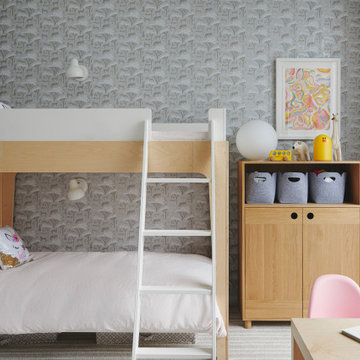
Key decor elements include: Vl38 wall lamps by Louis Poulsen in white, Custom cabinet for toy storage from Bee9 Design, Panton junior chairs by Vitra, Cayo rug by Thayer Design Studio, Parsons play table by Urban Green, Dioscuri 35 table lamp by Artemide, Hygge & West wallpaper in Serengeti ,Metal lazy susan from PB kids, Glory by Erin Lynn Welsh from Uprise Art
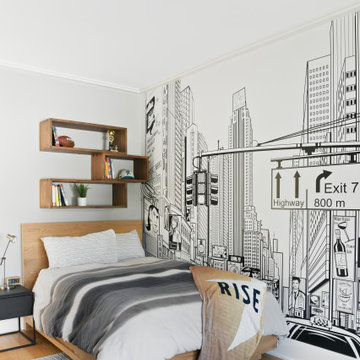
This modern custom home is a beautiful blend of thoughtful design and comfortable living. No detail was left untouched during the design and build process. Taking inspiration from the Pacific Northwest, this home in the Washington D.C suburbs features a black exterior with warm natural woods. The home combines natural elements with modern architecture and features clean lines, open floor plans with a focus on functional living.
3.202 ideas para dormitorios infantiles con todos los tratamientos de pared
8