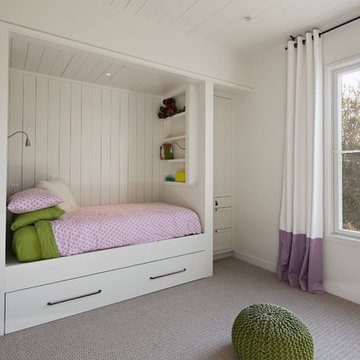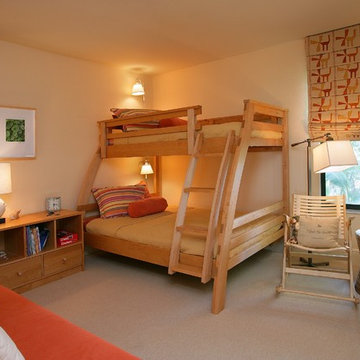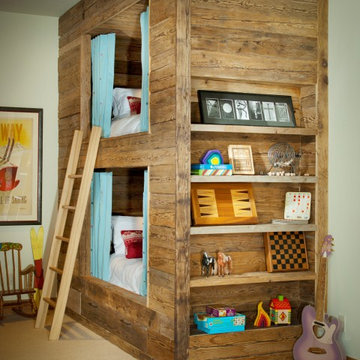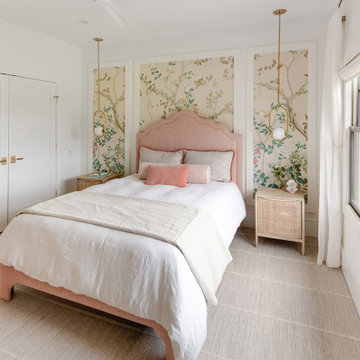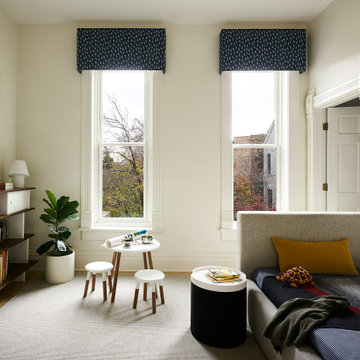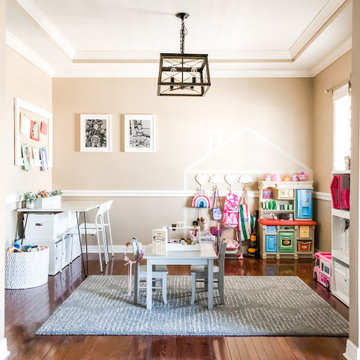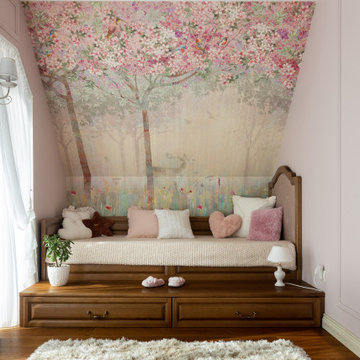16.351 ideas para dormitorios infantiles beige
Filtrar por
Presupuesto
Ordenar por:Popular hoy
41 - 60 de 16.351 fotos
Artículo 1 de 2

Boys bedroom and loft study
Photo: Rob Karosis
Modelo de dormitorio infantil de 4 a 10 años campestre con paredes amarillas y suelo de madera en tonos medios
Modelo de dormitorio infantil de 4 a 10 años campestre con paredes amarillas y suelo de madera en tonos medios

4,945 square foot two-story home, 6 bedrooms, 5 and ½ bathroom plus a secondary family room/teen room. The challenge for the design team of this beautiful New England Traditional home in Brentwood was to find the optimal design for a property with unique topography, the natural contour of this property has 12 feet of elevation fall from the front to the back of the property. Inspired by our client’s goal to create direct connection between the interior living areas and the exterior living spaces/gardens, the solution came with a gradual stepping down of the home design across the largest expanse of the property. With smaller incremental steps from the front property line to the entry door, an additional step down from the entry foyer, additional steps down from a raised exterior loggia and dining area to a slightly elevated lawn and pool area. This subtle approach accomplished a wonderful and fairly undetectable transition which presented a view of the yard immediately upon entry to the home with an expansive experience as one progresses to the rear family great room and morning room…both overlooking and making direct connection to a lush and magnificent yard. In addition, the steps down within the home created higher ceilings and expansive glass onto the yard area beyond the back of the structure. As you will see in the photographs of this home, the family area has a wonderful quality that really sets this home apart…a space that is grand and open, yet warm and comforting. A nice mixture of traditional Cape Cod, with some contemporary accents and a bold use of color…make this new home a bright, fun and comforting environment we are all very proud of. The design team for this home was Architect: P2 Design and Jill Wolff Interiors. Jill Wolff specified the interior finishes as well as furnishings, artwork and accessories.

Diseño de dormitorio infantil de 4 a 10 años contemporáneo con paredes grises y moqueta
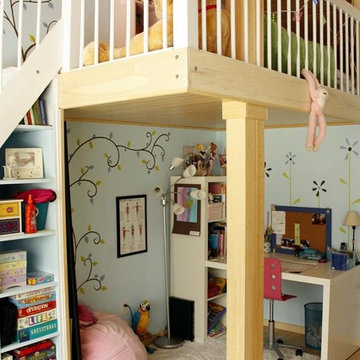
Space saver option for a bright multifunctional space. Hand-painted wall art by Celine Riard, Chic Redesign. Carpentry and photos by Fabrizio Cacciatore.
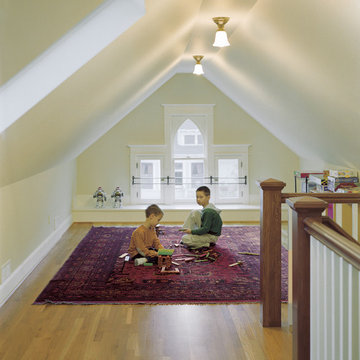
The unfinished attic was remodeled to allow a perfect place for the "playroom" and for sleepovers.
Sally Schoolmaster, photographer
Imagen de cuarto de juegos tradicional con paredes beige y suelo de madera en tonos medios
Imagen de cuarto de juegos tradicional con paredes beige y suelo de madera en tonos medios
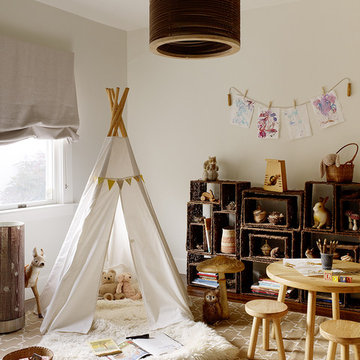
photo- Matthew Millman
Diseño de dormitorio infantil de 1 a 3 años rural con paredes beige y suelo de madera oscura
Diseño de dormitorio infantil de 1 a 3 años rural con paredes beige y suelo de madera oscura
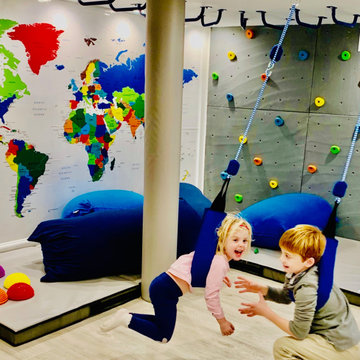
Foto de dormitorio infantil de 4 a 10 años clásico de tamaño medio con paredes blancas, suelo laminado y suelo gris
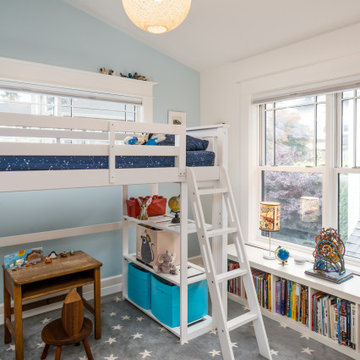
H2D Architecture + Design worked with the homeowners to design a second story addition on their existing home in the Wallingford neighborhood of Seattle. The second story is designed with three bedrooms, storage space, new stair, and roof deck overlooking to views of the lake beyond.
Design by: H2D Architecture + Design
www.h2darchitects.com
#seattlearchitect
#h2darchitects
#secondstoryseattle
Photos by: Porchlight Imaging
Built by: Crescent Builds
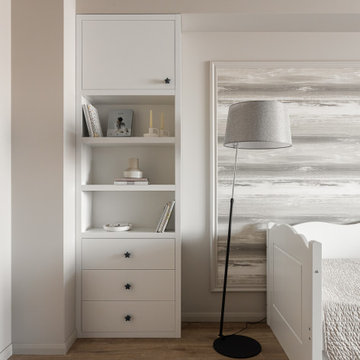
Фрагмент детской комнаты. Мебель, светлая, выполнена по эскизам дизайнера. Обои, KT Exclusive.
Ejemplo de dormitorio infantil contemporáneo de tamaño medio con escritorio, paredes beige, suelo de madera en tonos medios, suelo marrón y papel pintado
Ejemplo de dormitorio infantil contemporáneo de tamaño medio con escritorio, paredes beige, suelo de madera en tonos medios, suelo marrón y papel pintado
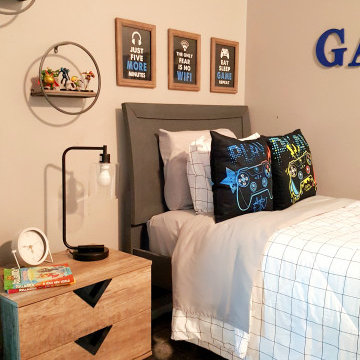
Small-medium boys bedroom. Minor bedroom renovation.
Imagen de dormitorio infantil tradicional renovado de tamaño medio con paredes grises y suelo gris
Imagen de dormitorio infantil tradicional renovado de tamaño medio con paredes grises y suelo gris
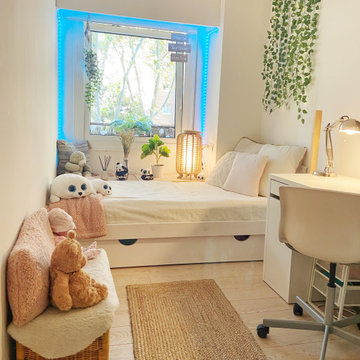
Diseño de dormitorio infantil nórdico pequeño con paredes blancas, suelo de madera clara y suelo beige
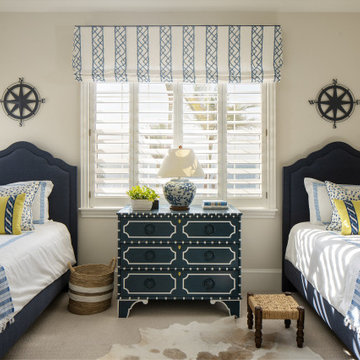
Our St. Pete studio designed this stunning home in a Greek Mediterranean style to create the best of Florida waterfront living. We started with a neutral palette and added pops of bright blue to recreate the hues of the ocean in the interiors. Every room is carefully curated to ensure a smooth flow and feel, including the luxurious bathroom, which evokes a calm, soothing vibe. All the bedrooms are decorated to ensure they blend well with the rest of the home's decor. The large outdoor pool is another beautiful highlight which immediately puts one in a relaxing holiday mood!
---
Pamela Harvey Interiors offers interior design services in St. Petersburg and Tampa, and throughout Florida's Suncoast area, from Tarpon Springs to Naples, including Bradenton, Lakewood Ranch, and Sarasota.
For more about Pamela Harvey Interiors, see here: https://www.pamelaharveyinteriors.com/
To learn more about this project, see here: https://www.pamelaharveyinteriors.com/portfolio-galleries/waterfront-home-tampa-fl
16.351 ideas para dormitorios infantiles beige
3

