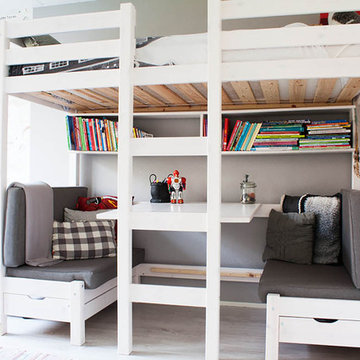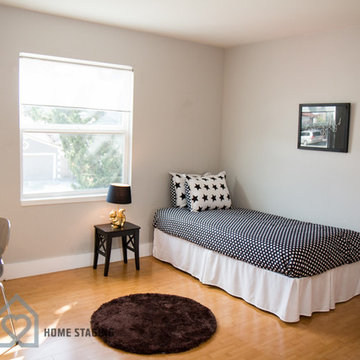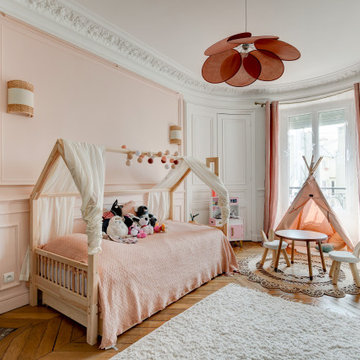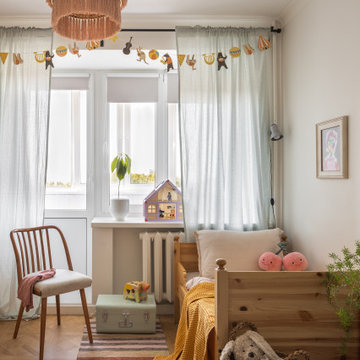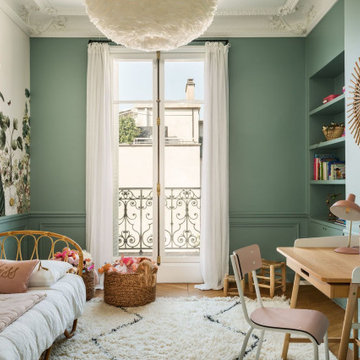778 ideas para dormitorios infantiles nórdicos beige
Filtrar por
Presupuesto
Ordenar por:Popular hoy
1 - 20 de 778 fotos
Artículo 1 de 3
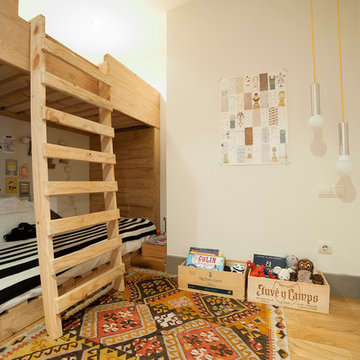
Foto de dormitorio infantil de 4 a 10 años nórdico pequeño con paredes beige, suelo de madera en tonos medios y suelo beige
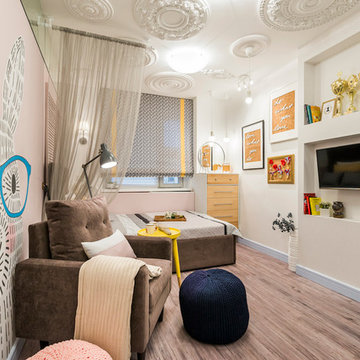
Foto de dormitorio infantil escandinavo pequeño con paredes blancas y suelo de madera en tonos medios
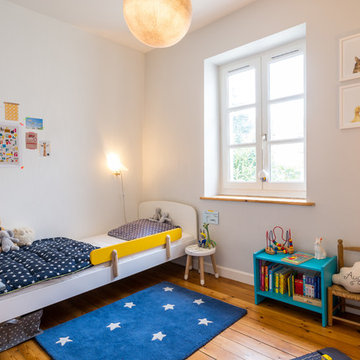
Aurélien Vivier © 2016 Houzz
Diseño de dormitorio infantil de 1 a 3 años escandinavo de tamaño medio con paredes blancas y suelo de madera en tonos medios
Diseño de dormitorio infantil de 1 a 3 años escandinavo de tamaño medio con paredes blancas y suelo de madera en tonos medios

Modelo de dormitorio infantil nórdico de tamaño medio con paredes multicolor, suelo de madera en tonos medios y panelado
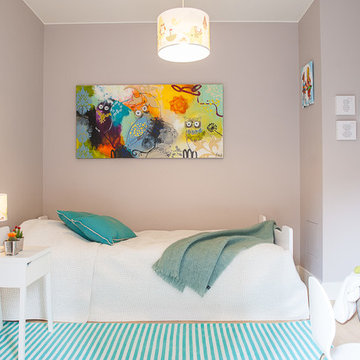
Ejemplo de dormitorio infantil de 1 a 3 años nórdico de tamaño medio con paredes grises y suelo de madera clara
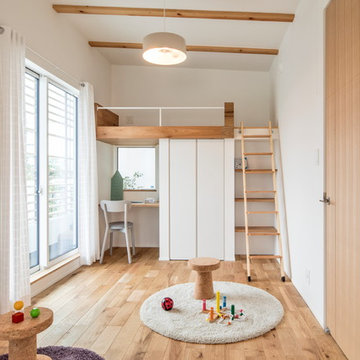
Modelo de dormitorio infantil de 4 a 10 años escandinavo con paredes blancas, suelo de madera clara y suelo beige
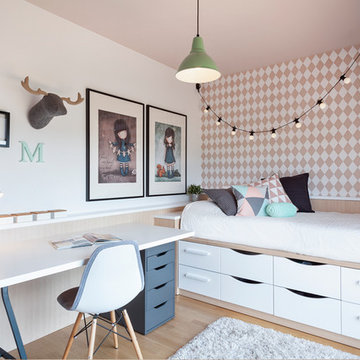
Fotografías de Néstor Marchador
Modelo de dormitorio infantil de 4 a 10 años escandinavo de tamaño medio con paredes multicolor y suelo de madera clara
Modelo de dormitorio infantil de 4 a 10 años escandinavo de tamaño medio con paredes multicolor y suelo de madera clara
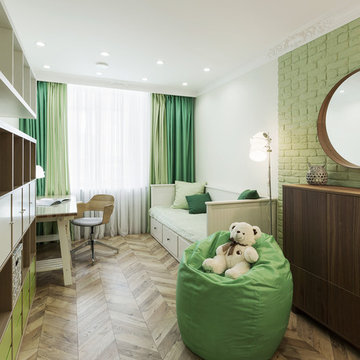
Авторы: Михаил Дульцев, Валентина Ивлева
Imagen de dormitorio infantil nórdico con suelo laminado, paredes blancas y suelo marrón
Imagen de dormitorio infantil nórdico con suelo laminado, paredes blancas y suelo marrón
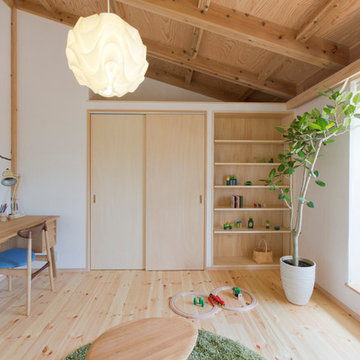
Imagen de dormitorio infantil de 4 a 10 años nórdico con paredes blancas, suelo de madera clara y suelo beige
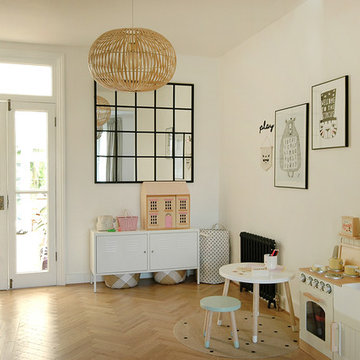
Caroline Rowland
Imagen de dormitorio infantil de 4 a 10 años nórdico de tamaño medio con paredes blancas, suelo de madera clara y suelo beige
Imagen de dormitorio infantil de 4 a 10 años nórdico de tamaño medio con paredes blancas, suelo de madera clara y suelo beige
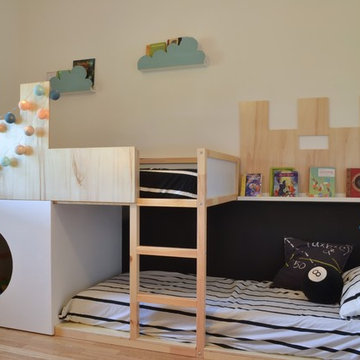
letto Kura di Ikea trasformato in un castello per due bambini con l'aggiunta di un angolo segreto per giocare
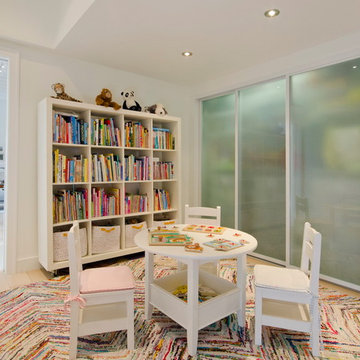
A young couple with three small children purchased this full floor loft in Tribeca in need of a gut renovation. The existing apartment was plagued with awkward spaces, limited natural light and an outdated décor. It was also lacking the required third child’s bedroom desperately needed for their newly expanded family. StudioLAB aimed for a fluid open-plan layout in the larger public spaces while creating smaller, tighter quarters in the rear private spaces to satisfy the family’s programmatic wishes. 3 small children’s bedrooms were carved out of the rear lower level connected by a communal playroom and a shared kid’s bathroom. Upstairs, the master bedroom and master bathroom float above the kid’s rooms on a mezzanine accessed by a newly built staircase. Ample new storage was built underneath the staircase as an extension of the open kitchen and dining areas. A custom pull out drawer containing the food and water bowls was installed for the family’s two dogs to be hidden away out of site when not in use. All wall surfaces, existing and new, were limited to a bright but warm white finish to create a seamless integration in the ceiling and wall structures allowing the spatial progression of the space and sculptural quality of the midcentury modern furniture pieces and colorful original artwork, painted by the wife’s brother, to enhance the space. The existing tin ceiling was left in the living room to maximize ceiling heights and remain a reminder of the historical details of the original construction. A new central AC system was added with an exposed cylindrical duct running along the long living room wall. A small office nook was built next to the elevator tucked away to be out of site.
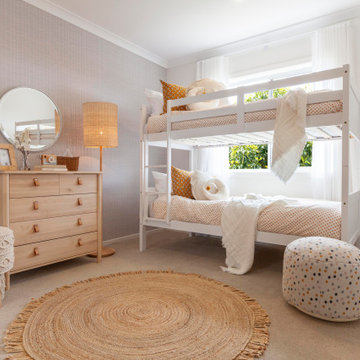
Bedroom in Melrose 262 from the Alpha Collection by JG King Homes
Foto de dormitorio infantil nórdico de tamaño medio con paredes grises, moqueta, suelo beige y papel pintado
Foto de dormitorio infantil nórdico de tamaño medio con paredes grises, moqueta, suelo beige y papel pintado
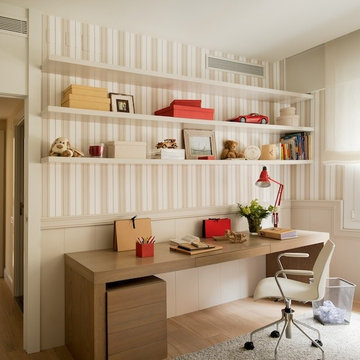
Modelo de dormitorio infantil escandinavo de tamaño medio con escritorio, paredes multicolor y suelo de madera en tonos medios
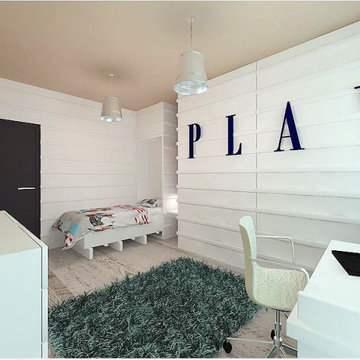
White Scandinavian bespoke interior. The bed is built into the wardrobe. The furniture is made according to an individual project of MDF and solid wood.
778 ideas para dormitorios infantiles nórdicos beige
1
