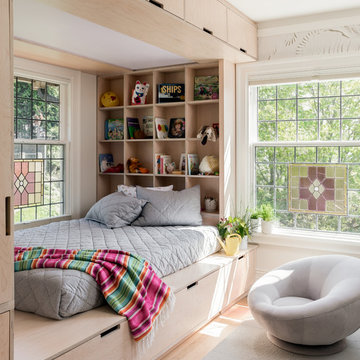1.057 ideas para dormitorios infantiles beige con suelo de madera clara
Filtrar por
Presupuesto
Ordenar por:Popular hoy
1 - 20 de 1057 fotos
Artículo 1 de 3
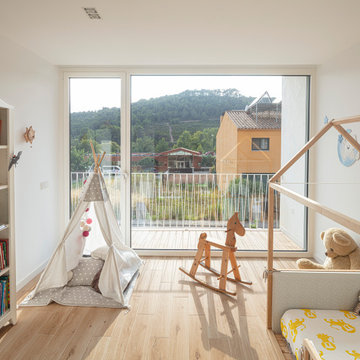
Modelo de dormitorio infantil de 4 a 10 años actual de tamaño medio con paredes blancas y suelo de madera clara
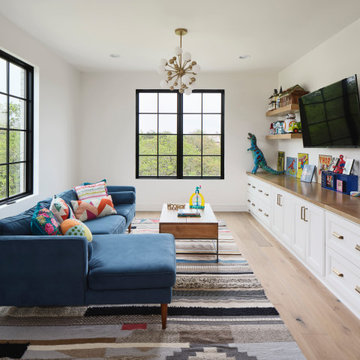
The Ranch Pass Project consisted of architectural design services for a new home of around 3,400 square feet. The design of the new house includes four bedrooms, one office, a living room, dining room, kitchen, scullery, laundry/mud room, upstairs children’s playroom and a three-car garage, including the design of built-in cabinets throughout. The design style is traditional with Northeast turn-of-the-century architectural elements and a white brick exterior. Design challenges encountered with this project included working with a flood plain encroachment in the property as well as situating the house appropriately in relation to the street and everyday use of the site. The design solution was to site the home to the east of the property, to allow easy vehicle access, views of the site and minimal tree disturbance while accommodating the flood plain accordingly.
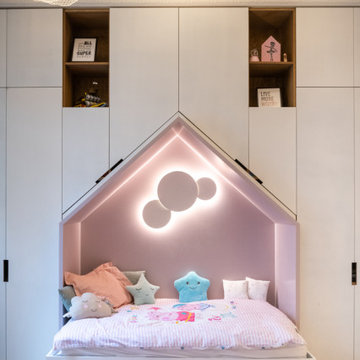
This project is the result of research and work lasting several months. This magnificent Haussmannian apartment will inspire you if you are looking for refined and original inspiration.
Here the lights are decorative objects in their own right. Sometimes they take the form of a cloud in the children's room, delicate bubbles in the parents' or floating halos in the living rooms.
The majestic kitchen completely hugs the long wall. It is a unique creation by eggersmann by Paul & Benjamin. A very important piece for the family, it has been designed both to allow them to meet and to welcome official invitations.
The master bathroom is a work of art. There is a minimalist Italian stone shower. Wood gives the room a chic side without being too conspicuous. It is the same wood used for the construction of boats: solid, noble and above all waterproof.

Diseño de dormitorio infantil de 1 a 3 años bohemio con paredes multicolor, suelo de madera clara y suelo beige

Ejemplo de habitación de niño de 4 a 10 años actual de tamaño medio con suelo de madera clara, suelo beige y paredes blancas

Imagen de dormitorio infantil de 4 a 10 años costero con paredes blancas, suelo de madera clara y suelo beige
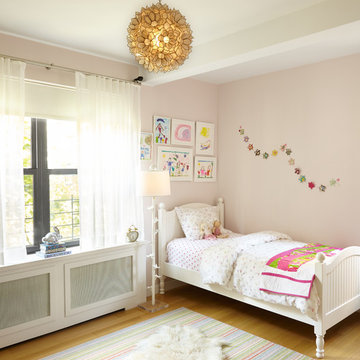
Daughter's room furnished with her own art and a lot of pretty things. The two girls' rooms were variations on a theme. One likes pink and the other likes purple.

Daniel Shea
Foto de dormitorio infantil de 4 a 10 años contemporáneo grande con paredes negras, suelo de madera clara y suelo beige
Foto de dormitorio infantil de 4 a 10 años contemporáneo grande con paredes negras, suelo de madera clara y suelo beige
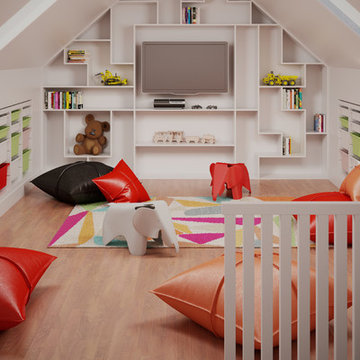
Kids playroom
A contemporary design with great use of colour that compliment each other and stands out without being overwhelming.
Mille Couleurs London

When we imagine the homes of our favorite actors, we often think of picturesque kitchens, artwork hanging on the walls, luxurious furniture, and pristine conditions 24/7. But for celebrities with children, sometimes that last one isn’t always accurate! Kids will be kids – which means there may be messy bedrooms, toys strewn across their play area, and maybe even some crayon marks or finger-paints on walls or floors.
Lucy Liu recently partnered with One Kings Lane and Paintzen to redesign her son Rockwell’s playroom in their Manhattan apartment for that reason. Previously, Lucy had decided not to focus too much on the layout or color of the space – it was simply a room to hold all of Rockwell’s toys. There wasn’t much of a design element to it and very little storage.
Lucy was ready to change that – and transform the room into something more sophisticated and tranquil for both Rockwell and for guests (especially those with kids!). And to really bring that transformation to life, one of the things that needed to change was the lack of color and texture on the walls.
When selecting the color palette, Lucy and One Kings Lane designer Nicole Fisher decided on a more neutral, contemporary style. They chose to avoid the primary colors, which are too often utilized in children’s rooms and playrooms.
Instead, they chose to have Paintzen paint the walls in a cozy gray with warm beige undertones. (Try PPG ‘Slate Pebble’ for a similar look!) It created a perfect backdrop for the decor selected for the room, which included a tepee for Rockwell, some Tribal-inspired artwork, Moroccan woven baskets, and some framed artwork.
To add texture to the space, Paintzen also installed wallpaper on two of the walls. The wallpaper pattern involved muted blues and grays to add subtle color and a slight contrast to the rest of the walls. Take a closer look at this smartly designed space, featuring a beautiful neutral color palette and lots of exciting textures!
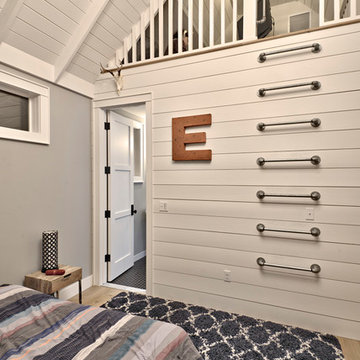
Architect: Tim Brown Architecture. Photographer: Casey Fry
Foto de dormitorio infantil de estilo de casa de campo grande con paredes grises, suelo de madera clara y suelo marrón
Foto de dormitorio infantil de estilo de casa de campo grande con paredes grises, suelo de madera clara y suelo marrón
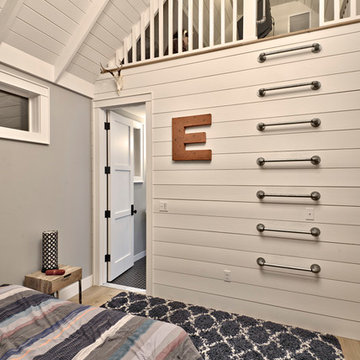
Casey Fry
Ejemplo de dormitorio infantil de estilo de casa de campo de tamaño medio con suelo de madera clara y paredes grises
Ejemplo de dormitorio infantil de estilo de casa de campo de tamaño medio con suelo de madera clara y paredes grises
![MEZZANINE SUR MESURE [CHAMBRE ENFANT]](https://st.hzcdn.com/fimgs/pictures/chambres-d-enfant/mezzanine-sur-mesure-chambre-enfant-la-c-s-t-agencement-et-ameublement-sur-mesure-img~278196c40e09f32c_8699-1-1434828-w360-h360-b0-p0.jpg)
La famille P. nous a confié l'aménagement d'un espace nuit pour deux enfants, de son design à sa pose.
Après la validation du projet, nous avons fabriqué en atelier les aménagements, appliqué les finitions peinture et vernis et réalisé la pose du nouvel espace nuit des enfants.
Un lit bas, un lit en mezzanine, des niches et placards, et un bureau enfant ont pris place dans la chambre !
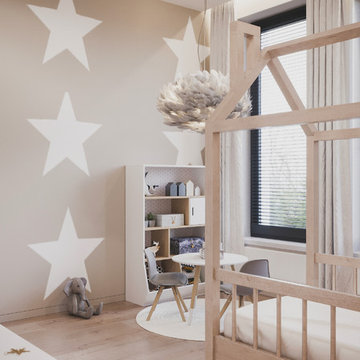
Ejemplo de dormitorio infantil de 1 a 3 años escandinavo de tamaño medio con paredes beige, suelo de madera clara y suelo beige
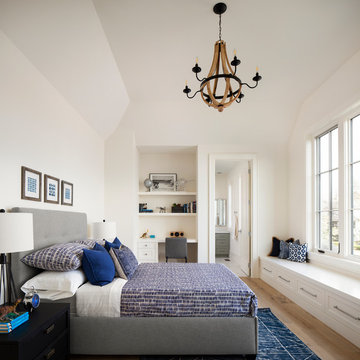
Imagen de dormitorio infantil clásico renovado con paredes blancas y suelo de madera clara
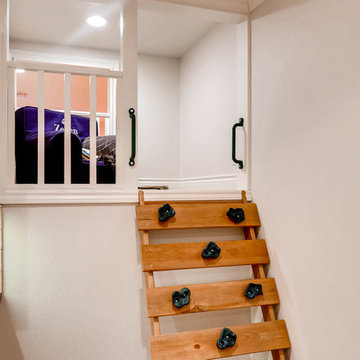
This is a loft that is accessible through the living room and the children's bedroom.
Foto de dormitorio infantil de 4 a 10 años moderno pequeño con paredes blancas y suelo de madera clara
Foto de dormitorio infantil de 4 a 10 años moderno pequeño con paredes blancas y suelo de madera clara
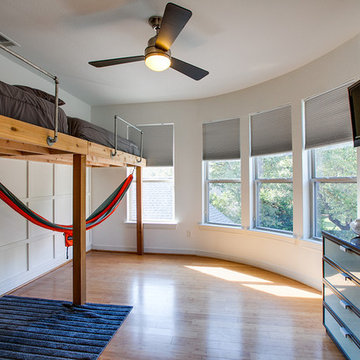
Ejemplo de dormitorio infantil tradicional renovado de tamaño medio con paredes blancas y suelo de madera clara
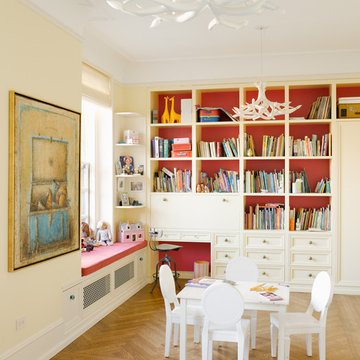
Imagen de dormitorio infantil de 4 a 10 años clásico renovado de tamaño medio con suelo de madera clara y paredes multicolor
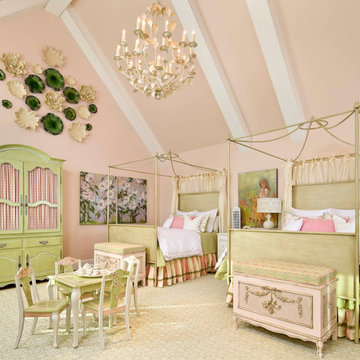
Imagen de dormitorio infantil de 4 a 10 años tradicional con paredes rosas y suelo de madera clara
1.057 ideas para dormitorios infantiles beige con suelo de madera clara
1
