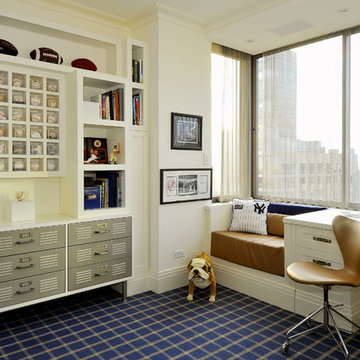245 ideas para dormitorios infantiles beige
Filtrar por
Presupuesto
Ordenar por:Popular hoy
1 - 20 de 245 fotos
Artículo 1 de 3

Architecture, Construction Management, Interior Design, Art Curation & Real Estate Advisement by Chango & Co.
Construction by MXA Development, Inc.
Photography by Sarah Elliott
See the home tour feature in Domino Magazine

Haris Kenjar
Ejemplo de dormitorio infantil retro con paredes blancas, suelo de madera en tonos medios y suelo marrón
Ejemplo de dormitorio infantil retro con paredes blancas, suelo de madera en tonos medios y suelo marrón
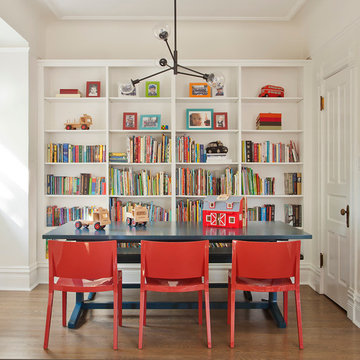
Foto de habitación infantil unisex de 4 a 10 años clásica renovada con escritorio, paredes beige y suelo de madera en tonos medios
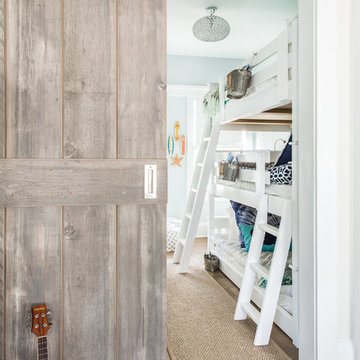
sean litchfield
Imagen de dormitorio infantil marinero de tamaño medio con paredes azules y suelo de madera en tonos medios
Imagen de dormitorio infantil marinero de tamaño medio con paredes azules y suelo de madera en tonos medios
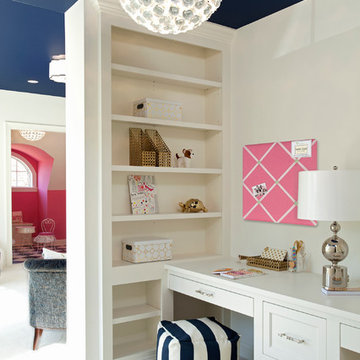
Schultz Photo & Design LLC
Foto de habitación de niña de 4 a 10 años tradicional renovada con escritorio, paredes blancas y moqueta
Foto de habitación de niña de 4 a 10 años tradicional renovada con escritorio, paredes blancas y moqueta
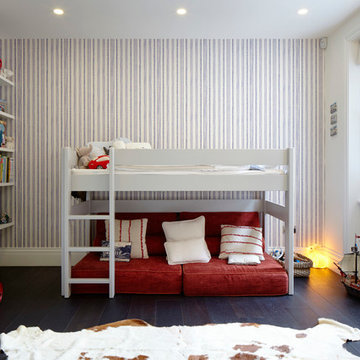
Jack Hobhouse Photography
Diseño de dormitorio infantil contemporáneo con paredes multicolor
Diseño de dormitorio infantil contemporáneo con paredes multicolor

Modern attic children's room with a mezzanine adorned with a metal railing. Maximum utilization of small space to create a comprehensive living room with a relaxation area. An inversion of the common solution of placing the relaxation area on the mezzanine was applied. Thus, the room was given a consistently neat appearance, leaving the functional area on top. The built-in composition of cabinets and bookshelves does not additionally take up space. Contrast in the interior colours scheme was applied, focusing attention on visually enlarging the space while drawing attention to clever decorative solutions.The use of velux window allowed for natural daylight to illuminate the interior, supplemented by Astro and LED lighting, emphasizing the shape of the attic.
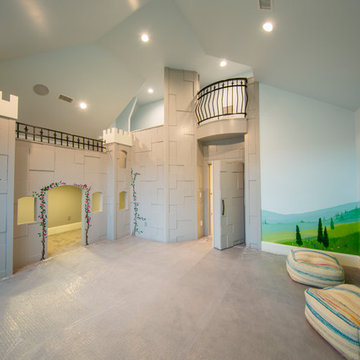
Custom Home Design by Joe Carrick Design. Built by Highland Custom Homes. Photography by Nick Bayless Photography
Foto de dormitorio infantil de 4 a 10 años tradicional renovado grande con paredes multicolor y moqueta
Foto de dormitorio infantil de 4 a 10 años tradicional renovado grande con paredes multicolor y moqueta
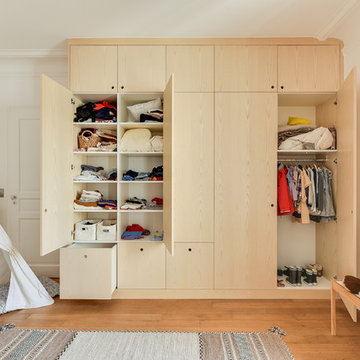
Crédit photo : Cindy Doutres
Diseño de dormitorio infantil clásico renovado grande con paredes blancas y suelo de madera en tonos medios
Diseño de dormitorio infantil clásico renovado grande con paredes blancas y suelo de madera en tonos medios
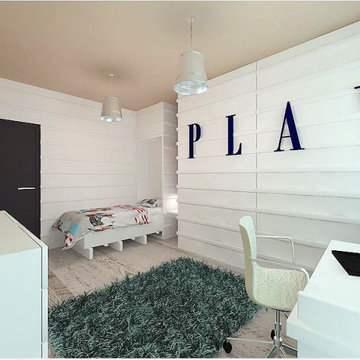
White Scandinavian bespoke interior. The bed is built into the wardrobe. The furniture is made according to an individual project of MDF and solid wood.
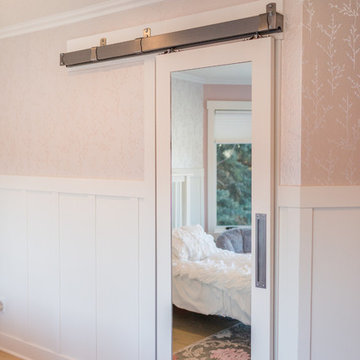
Trim, Wall Covering, Wainscoting and Barndoor purchased and installed by Bridget's Room.
Ejemplo de habitación de niña de 4 a 10 años tradicional renovada de tamaño medio con paredes rosas, suelo de travertino y suelo beige
Ejemplo de habitación de niña de 4 a 10 años tradicional renovada de tamaño medio con paredes rosas, suelo de travertino y suelo beige
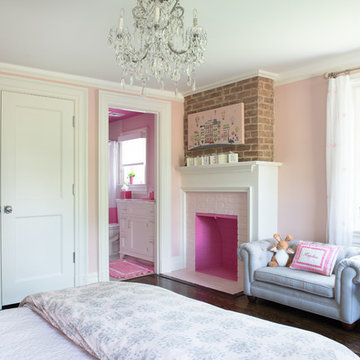
Imagen de dormitorio infantil de 4 a 10 años clásico renovado grande con paredes rosas y suelo de madera oscura
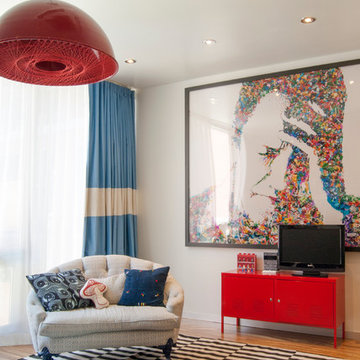
There is a mix of high and low all throughout the Novogratzes' home, especially in the kids' rooms. Finding pieces that strike a balance between value and style is a key component to the success of the space.
With vast floor space to play, Major has the freedom he needs to explore and exercise his creativity. Inexpensive rugs mean less worrying and more experimenting and learning. The couple also believes in storage that is easy for little ones to navigate, like the red IKEA PS locker cabinet. By giving the kids an easy means of picking up, they are more likely to enjoy tidiness.
Pendant light: Gossamer Pendant, Matter, NYC
Photo: Adrienne DeRosa Photography © 2014 Houzz
Design: Cortney and Robert Novogratz

Our simple office fits nicely under the lofted custom-made guest bed meets bookcase (handmade with salvage bead board and sustainable maple plywood).

Ejemplo de dormitorio infantil de 4 a 10 años actual grande con paredes blancas, moqueta y suelo blanco
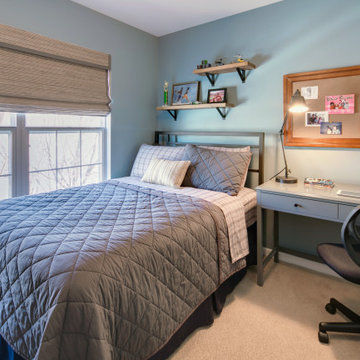
Foto de dormitorio infantil tradicional renovado pequeño con paredes azules, moqueta y suelo beige
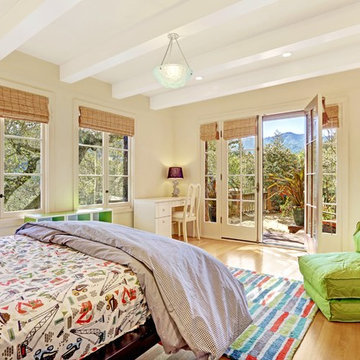
A seamless combination of traditional with contemporary design elements. This elegant, approx. 1.7 acre view estate is located on Ross's premier address. Every detail has been carefully and lovingly created with design and renovations completed in the past 12 months by the same designer that created the property for Google's founder. With 7 bedrooms and 8.5 baths, this 7200 sq. ft. estate home is comprised of a main residence, large guesthouse, studio with full bath, sauna with full bath, media room, wine cellar, professional gym, 2 saltwater system swimming pools and 3 car garage. With its stately stance, 41 Upper Road appeals to those seeking to make a statement of elegance and good taste and is a true wonderland for adults and kids alike. 71 Ft. lap pool directly across from breakfast room and family pool with diving board. Chef's dream kitchen with top-of-the-line appliances, over-sized center island, custom iron chandelier and fireplace open to kitchen and dining room.
Formal Dining Room Open kitchen with adjoining family room, both opening to outside and lap pool. Breathtaking large living room with beautiful Mt. Tam views.
Master Suite with fireplace and private terrace reminiscent of Montana resort living. Nursery adjoining master bath. 4 additional bedrooms on the lower level, each with own bath. Media room, laundry room and wine cellar as well as kids study area. Extensive lawn area for kids of all ages. Organic vegetable garden overlooking entire property.
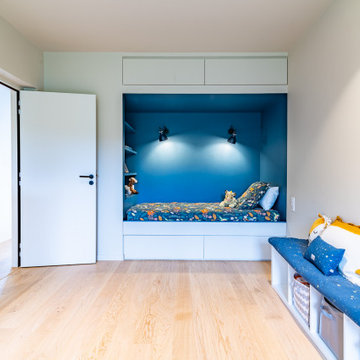
La chambre enfant.
En choisissent de ne meubler qu'un seul pan de la chambre à coucher, pour ainsi dégagée de la place pour laisser le champ libre à d'autres activités. Une alcove à été crée pour intégrer couchage et rangement. En choisissant un lit avec deux grands tiroirs intégrés, vous optimiserez l'espace en utilisant le dessous du lit (zone souvent inutile) ou la poussière s'accumule.
245 ideas para dormitorios infantiles beige
1

