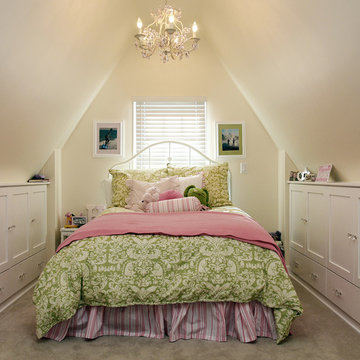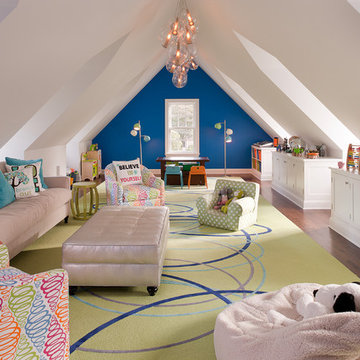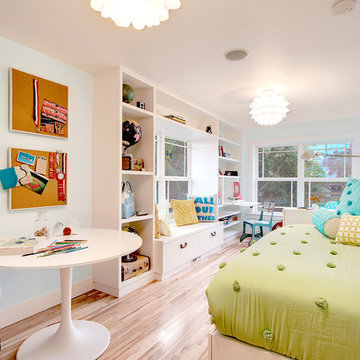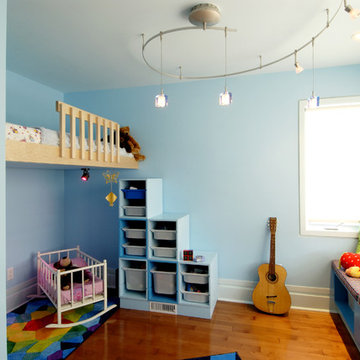16.256 ideas para dormitorios infantiles beige
Filtrar por
Presupuesto
Ordenar por:Popular hoy
61 - 80 de 16.256 fotos
Artículo 1 de 2
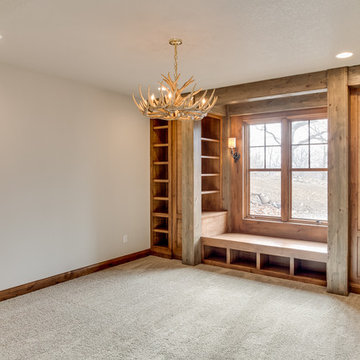
Tim Abramowitz
Ejemplo de dormitorio infantil rústico grande con paredes beige y moqueta
Ejemplo de dormitorio infantil rústico grande con paredes beige y moqueta
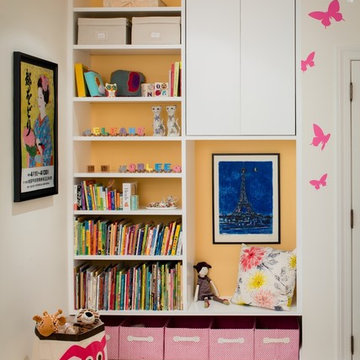
John Cole Photography
Diseño de cuarto de juegos tradicional renovado con paredes blancas
Diseño de cuarto de juegos tradicional renovado con paredes blancas
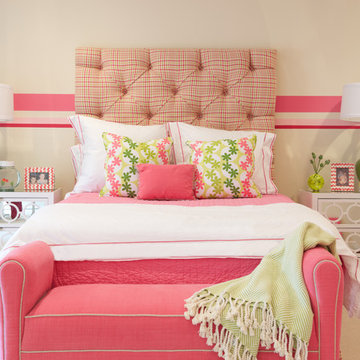
This large suite with a 60"s vibe was designed for a young girl to grow into. Dedicated areas are devoted to sleep, reading, socialising, homework, and art projects. The huge space was united with 3 different colors of pink stripes. Happy pink and green colors make it a cheerful oasis.

Daniel Shea
Foto de dormitorio infantil de 4 a 10 años contemporáneo grande con paredes negras, suelo de madera clara y suelo beige
Foto de dormitorio infantil de 4 a 10 años contemporáneo grande con paredes negras, suelo de madera clara y suelo beige
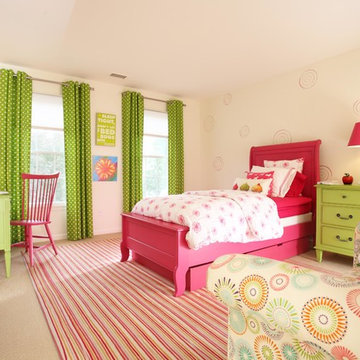
KEVIN BIRCH
Ejemplo de dormitorio infantil de 4 a 10 años clásico renovado de tamaño medio con moqueta
Ejemplo de dormitorio infantil de 4 a 10 años clásico renovado de tamaño medio con moqueta
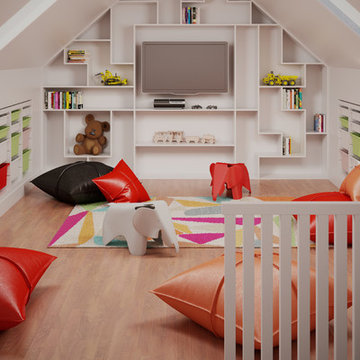
Kids playroom
A contemporary design with great use of colour that compliment each other and stands out without being overwhelming.
Mille Couleurs London

Florian Grohen
Diseño de dormitorio infantil de 4 a 10 años actual con moqueta y paredes blancas
Diseño de dormitorio infantil de 4 a 10 años actual con moqueta y paredes blancas

Susie Fougerousse / Rosenberry Rooms
Diseño de dormitorio infantil clásico renovado con paredes azules y moqueta
Diseño de dormitorio infantil clásico renovado con paredes azules y moqueta
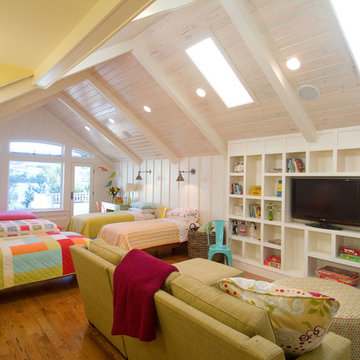
Chris Parkinson Photography
Modelo de dormitorio infantil de 4 a 10 años clásico grande con suelo de madera en tonos medios y paredes blancas
Modelo de dormitorio infantil de 4 a 10 años clásico grande con suelo de madera en tonos medios y paredes blancas
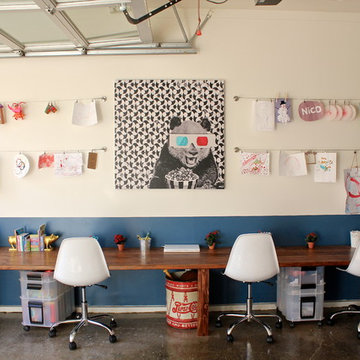
Garage turns into a playroom
Modelo de habitación infantil unisex de 4 a 10 años bohemia con escritorio, suelo de cemento y paredes multicolor
Modelo de habitación infantil unisex de 4 a 10 años bohemia con escritorio, suelo de cemento y paredes multicolor

View of the bunk wall in the kids playroom. A set of Tansu stairs with pullout draws separates storage to the right and a homework desk to the left. Above each is a bunk bed with custom powder coated black pipe rails. At the entry is another black pipe ladder leading up to a loft above the entry. Below the loft is a laundry shoot cabinet with a pipe to the laundry room below. The floors are made from 5x5 baltic birch plywood.
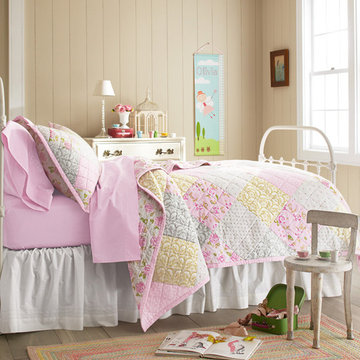
Modelo de habitación de niña tradicional con paredes beige y suelo de madera en tonos medios

4,945 square foot two-story home, 6 bedrooms, 5 and ½ bathroom plus a secondary family room/teen room. The challenge for the design team of this beautiful New England Traditional home in Brentwood was to find the optimal design for a property with unique topography, the natural contour of this property has 12 feet of elevation fall from the front to the back of the property. Inspired by our client’s goal to create direct connection between the interior living areas and the exterior living spaces/gardens, the solution came with a gradual stepping down of the home design across the largest expanse of the property. With smaller incremental steps from the front property line to the entry door, an additional step down from the entry foyer, additional steps down from a raised exterior loggia and dining area to a slightly elevated lawn and pool area. This subtle approach accomplished a wonderful and fairly undetectable transition which presented a view of the yard immediately upon entry to the home with an expansive experience as one progresses to the rear family great room and morning room…both overlooking and making direct connection to a lush and magnificent yard. In addition, the steps down within the home created higher ceilings and expansive glass onto the yard area beyond the back of the structure. As you will see in the photographs of this home, the family area has a wonderful quality that really sets this home apart…a space that is grand and open, yet warm and comforting. A nice mixture of traditional Cape Cod, with some contemporary accents and a bold use of color…make this new home a bright, fun and comforting environment we are all very proud of. The design team for this home was Architect: P2 Design and Jill Wolff Interiors. Jill Wolff specified the interior finishes as well as furnishings, artwork and accessories.
16.256 ideas para dormitorios infantiles beige
4
