40.686 ideas para dormitorios de tamaño medio
Filtrar por
Presupuesto
Ordenar por:Popular hoy
161 - 180 de 40.686 fotos
Artículo 1 de 3
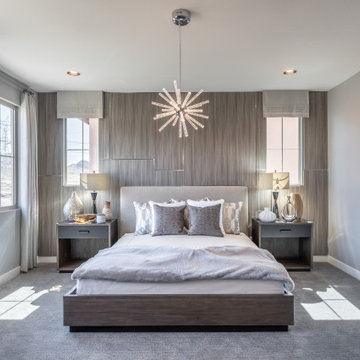
Foto de dormitorio principal contemporáneo de tamaño medio sin chimenea con paredes grises, moqueta y suelo gris
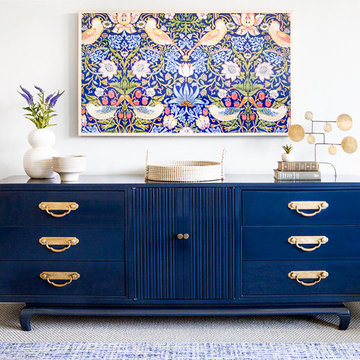
We had this vintage dresser lacquered to give it an updated look. This also stores all of the TV equipment for the TV above it.
Imagen de dormitorio principal clásico renovado de tamaño medio con paredes grises, moqueta y suelo beige
Imagen de dormitorio principal clásico renovado de tamaño medio con paredes grises, moqueta y suelo beige
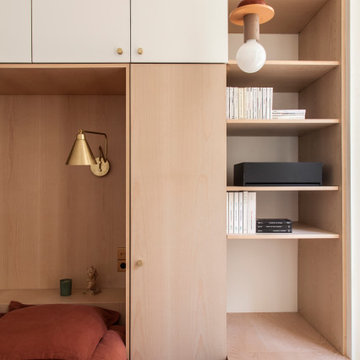
conception agence Épicène
photos Bertrand Fompeyrine
Modelo de dormitorio principal nórdico de tamaño medio con paredes blancas, suelo de madera clara y suelo beige
Modelo de dormitorio principal nórdico de tamaño medio con paredes blancas, suelo de madera clara y suelo beige
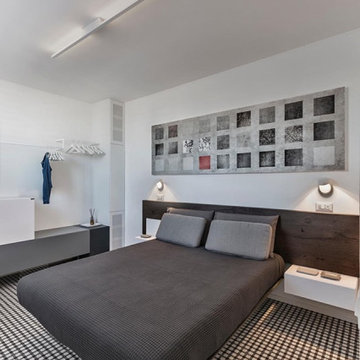
Modelo de dormitorio principal minimalista de tamaño medio con paredes blancas, suelo de ladrillo y suelo multicolor
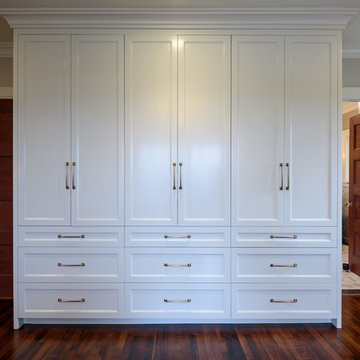
Imagen de dormitorio principal de estilo americano de tamaño medio sin chimenea con paredes beige, suelo de madera oscura y suelo marrón
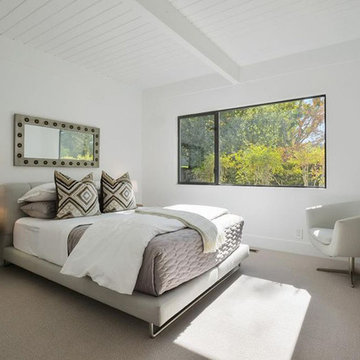
Modelo de habitación de invitados tradicional renovada de tamaño medio sin chimenea con paredes blancas, moqueta y suelo blanco
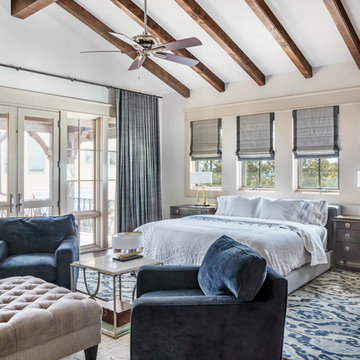
Cate Black Photography
Imagen de dormitorio principal clásico de tamaño medio con paredes beige, suelo de madera oscura y suelo marrón
Imagen de dormitorio principal clásico de tamaño medio con paredes beige, suelo de madera oscura y suelo marrón
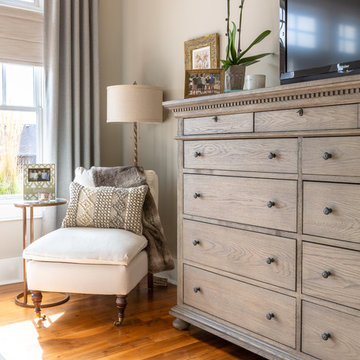
We gave our master bedroom a much needed update this year. I love for my bedroom to be a soothing space,, so went with various shades of neutral and lots of texture over pattern. Bed, nightstands and dresser by Restoration Hardware, Lighting by Gabby, rug by Home Goods, Bedding by Pottery Barn and Vanity by Pier 1. Window treatments in Pindler linen.
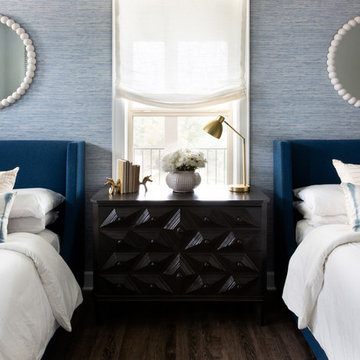
Rich colors, minimalist lines, and plenty of natural materials were implemented to this Austin home.
Project designed by Sara Barney’s Austin interior design studio BANDD DESIGN. They serve the entire Austin area and its surrounding towns, with an emphasis on Round Rock, Lake Travis, West Lake Hills, and Tarrytown.
For more about BANDD DESIGN, click here: https://bandddesign.com/
To learn more about this project, click here: https://bandddesign.com/dripping-springs-family-retreat/
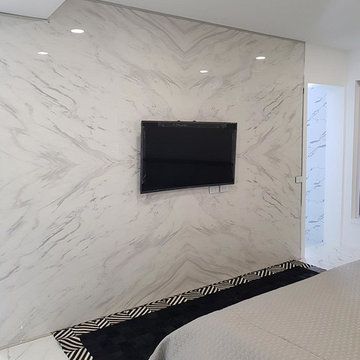
Bookmatched Volakas marble slabs for the TV wall provided by CK Stones Thailand for Palms Springs Villa in Pattaya, Thailand.
Diseño de habitación de invitados minimalista de tamaño medio sin chimenea con paredes blancas, suelo de baldosas de cerámica y suelo blanco
Diseño de habitación de invitados minimalista de tamaño medio sin chimenea con paredes blancas, suelo de baldosas de cerámica y suelo blanco
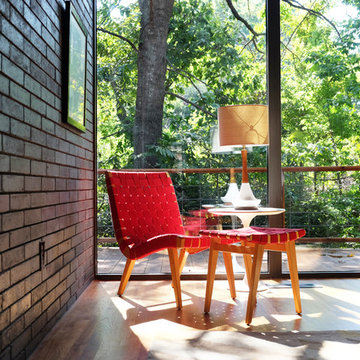
Photo: Roy Aguilar
Foto de dormitorio principal vintage de tamaño medio con paredes blancas y suelo de madera clara
Foto de dormitorio principal vintage de tamaño medio con paredes blancas y suelo de madera clara
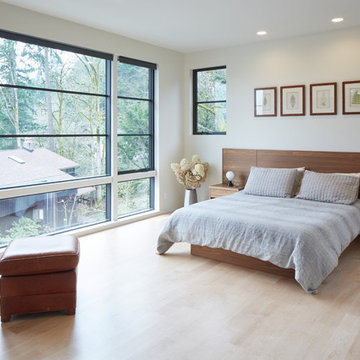
Sally Painter
Diseño de dormitorio principal actual de tamaño medio con paredes blancas, suelo de madera clara y suelo beige
Diseño de dormitorio principal actual de tamaño medio con paredes blancas, suelo de madera clara y suelo beige
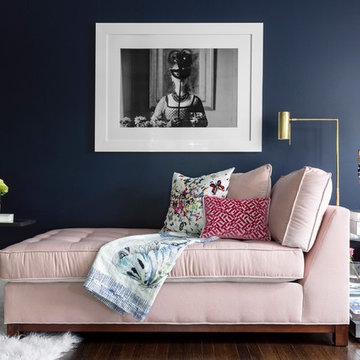
Ejemplo de dormitorio principal tradicional renovado de tamaño medio sin chimenea con paredes azules, suelo de madera oscura y suelo marrón
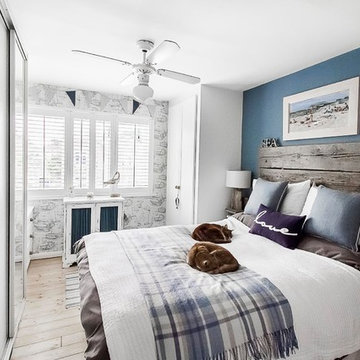
Gilda Cevasco
Ejemplo de dormitorio principal marinero de tamaño medio sin chimenea con paredes azules, suelo de madera clara y suelo marrón
Ejemplo de dormitorio principal marinero de tamaño medio sin chimenea con paredes azules, suelo de madera clara y suelo marrón
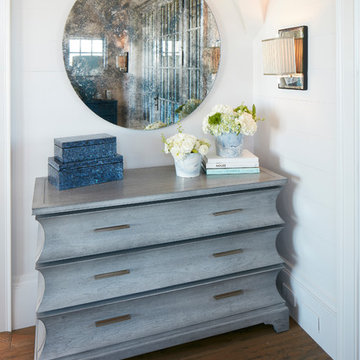
Photography: Dana Hoff
Architecture and Interiors: Anderson Studio of Architecture & Design; Scott Anderson, Principal Architect/ Mark Moehring, Project Architect/ Adam Wilson, Associate Architect and Project Manager/ Ryan Smith, Associate Architect/ Michelle Suddeth, Director of Interiors/Emily Cox, Director of Interior Architecture/Anna Bett Moore, Designer & Procurement Expeditor/Gina Iacovelli, Design Assistant
Dresser: Vanguard Furniture
Mirror: Mirror-tique
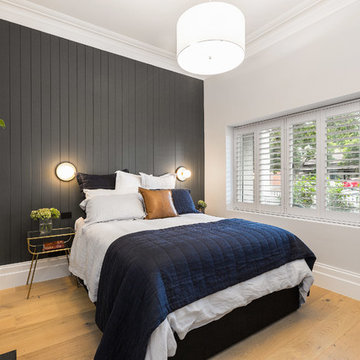
Sam Martin - 4 Walls Media
Imagen de dormitorio principal actual de tamaño medio con paredes grises, suelo de madera clara, todas las chimeneas y marco de chimenea de metal
Imagen de dormitorio principal actual de tamaño medio con paredes grises, suelo de madera clara, todas las chimeneas y marco de chimenea de metal
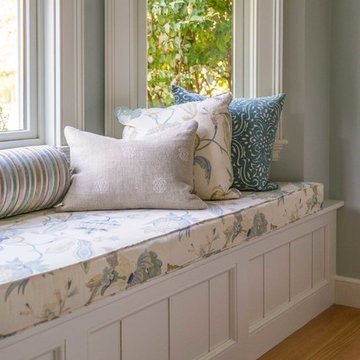
We gave this rather dated farmhouse some dramatic upgrades that brought together the feminine with the masculine, combining rustic wood with softer elements. In terms of style her tastes leaned toward traditional and elegant and his toward the rustic and outdoorsy. The result was the perfect fit for this family of 4 plus 2 dogs and their very special farmhouse in Ipswich, MA. Character details create a visual statement, showcasing the melding of both rustic and traditional elements without too much formality. The new master suite is one of the most potent examples of the blending of styles. The bath, with white carrara honed marble countertops and backsplash, beaded wainscoting, matching pale green vanities with make-up table offset by the black center cabinet expand function of the space exquisitely while the salvaged rustic beams create an eye-catching contrast that picks up on the earthy tones of the wood. The luxurious walk-in shower drenched in white carrara floor and wall tile replaced the obsolete Jacuzzi tub. Wardrobe care and organization is a joy in the massive walk-in closet complete with custom gliding library ladder to access the additional storage above. The space serves double duty as a peaceful laundry room complete with roll-out ironing center. The cozy reading nook now graces the bay-window-with-a-view and storage abounds with a surplus of built-ins including bookcases and in-home entertainment center. You can’t help but feel pampered the moment you step into this ensuite. The pantry, with its painted barn door, slate floor, custom shelving and black walnut countertop provide much needed storage designed to fit the family’s needs precisely, including a pull out bin for dog food. During this phase of the project, the powder room was relocated and treated to a reclaimed wood vanity with reclaimed white oak countertop along with custom vessel soapstone sink and wide board paneling. Design elements effectively married rustic and traditional styles and the home now has the character to match the country setting and the improved layout and storage the family so desperately needed. And did you see the barn? Photo credit: Eric Roth
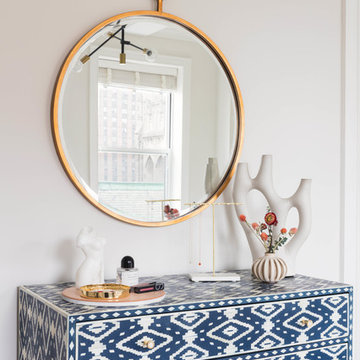
Photo Credit by Lauren Coleman
Imagen de dormitorio principal bohemio de tamaño medio con paredes verdes, suelo de madera oscura y suelo marrón
Imagen de dormitorio principal bohemio de tamaño medio con paredes verdes, suelo de madera oscura y suelo marrón
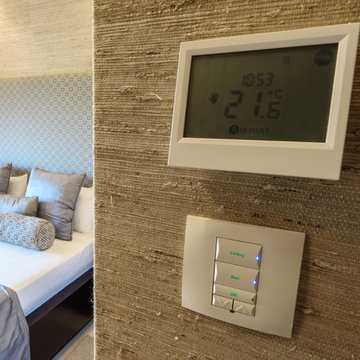
ALADECOR Interior Design Marbella
Foto de dormitorio principal de estilo zen de tamaño medio con paredes beige, suelo de mármol y suelo beige
Foto de dormitorio principal de estilo zen de tamaño medio con paredes beige, suelo de mármol y suelo beige

Photo of the vaulted Master Bedroom, where rustic beams meet more refined painted finishes. Lots of light emanates through the windows. Photo by Martis Camp Sales (Paul Hamill)
40.686 ideas para dormitorios de tamaño medio
9