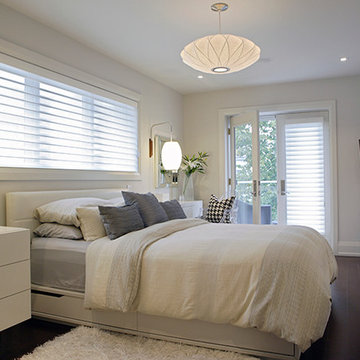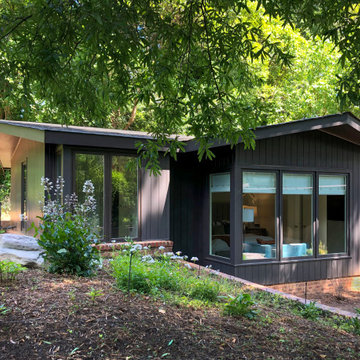40.679 ideas para dormitorios de tamaño medio
Filtrar por
Presupuesto
Ordenar por:Popular hoy
81 - 100 de 40.679 fotos
Artículo 1 de 3
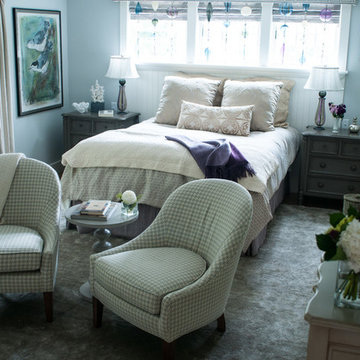
This serenely beautiful master bedroom was designed by Stacy Carlson of Lou Lou's Decor. The dressers are painted taupe. The chairs are upholstered in a pale blue and cream houndstooth fabric. The coordinating cornice and drapes are made from a unique Greek key pattern. Roman blinds in a wavy embroidered linen add to the gorgeous layering used on the windows, topped off by a custom art glass beaded curtain. The color palate is calming in hues of muted purple, soft blue, pale gray and taupe.
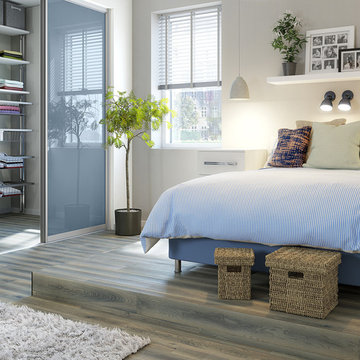
After a long, busy day, we all need somewhere to unwind. With styles for all the family, from toddlers to teens to grown ups, our bedroom collection extends from bedside chests to fitted wardrobes, all available in a choice of finishes. Our designs are stylish, versatile and practical, allowing you to piece together your perfect bedroom. Plus you can be creative by combining décor doors, mirrored doors, shelves and drawers to create your own design.

Creating an indoor/outdoor connection was paramount for the master suite. This was to become the owner’s private oasis. A vaulted ceiling and window wall invite the flow of natural light. A fireplace and private exit to the garden house provide the perfect respite after a busy day. The new master bath, flanked by his and her walk-in closets, has a tile shower or soaking tub for bathing.
Wall Paint Color: Benjamin Moore HC 167, Amherst Gray flat.
Architectural Design: Sennikoff Architects. Kitchen Design. Architectural Detailing & Photo Staging: Zieba Builders. Photography: Ken Henry.
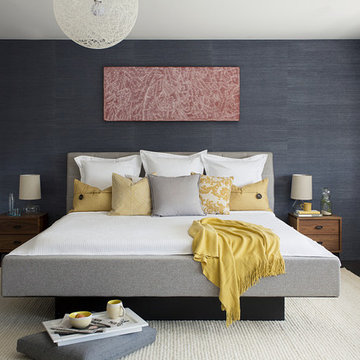
Modern family loft renovation. The master bedroom includes a woven warm wall treatment.
Photos by Eric Roth.
Construction by Ralph S. Osmond Company.
Green architecture by ZeroEnergy Design. http://www.zeroenergy.com
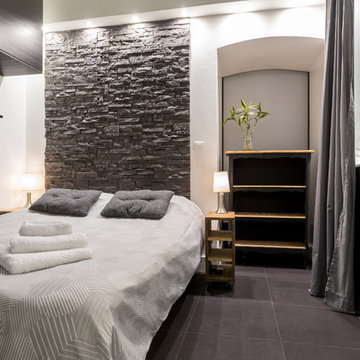
Franck Minieri © 2014 Houzz
Modelo de dormitorio principal contemporáneo de tamaño medio con paredes blancas y suelo de baldosas de cerámica
Modelo de dormitorio principal contemporáneo de tamaño medio con paredes blancas y suelo de baldosas de cerámica
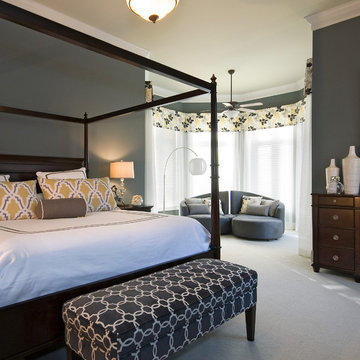
Updated Master bedroom in Grey. Custom swivel settee in sitting area. Custom bedding coordinates with window treatment. Photo by Eddie Ellison
Ejemplo de dormitorio principal tradicional renovado de tamaño medio sin chimenea con paredes grises y moqueta
Ejemplo de dormitorio principal tradicional renovado de tamaño medio sin chimenea con paredes grises y moqueta
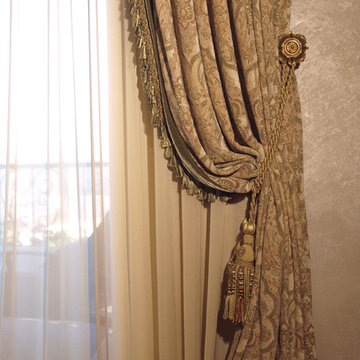
The Master bedroom drapery was designed to create the feeling of old world opulence. The base fabric is a woven patterned chenille, trimmed with silk velvet and silk tassels. An elaborate large silk tassel is used as a tie back to accentuate the trim and create the perfect puddle! Silk chiffon sheers in a butter cream color complete the treatment!
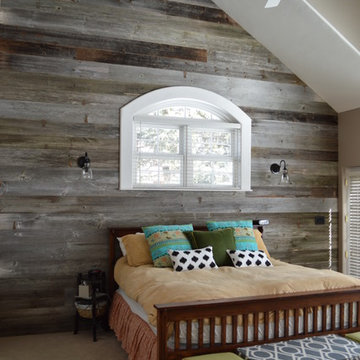
A beautiful combination of the traditional barn look with a contemporary twist through the use of reclaimed wood to set an astonishing contrast in any room.
Photography by Melissa Ann Barrett
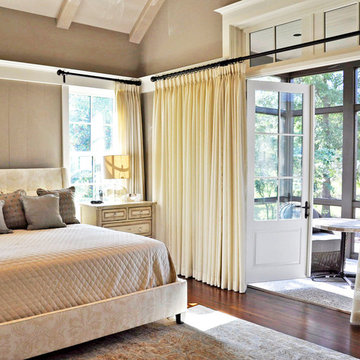
McManus Photography
Foto de dormitorio principal tradicional de tamaño medio con paredes beige y suelo de madera oscura
Foto de dormitorio principal tradicional de tamaño medio con paredes beige y suelo de madera oscura
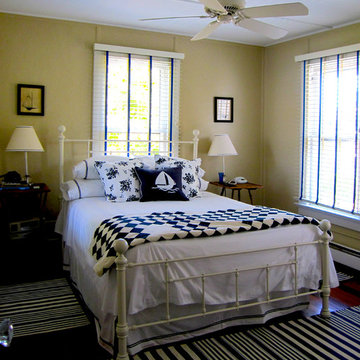
Modelo de habitación de invitados costera de tamaño medio con paredes amarillas y suelo de madera oscura
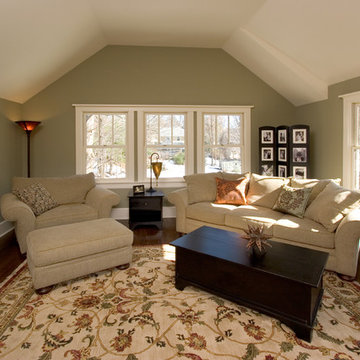
Master Bedroom Suite: sitting room with vaulted ceiling.
Modelo de dormitorio principal de estilo americano de tamaño medio sin chimenea con paredes verdes y suelo de madera en tonos medios
Modelo de dormitorio principal de estilo americano de tamaño medio sin chimenea con paredes verdes y suelo de madera en tonos medios
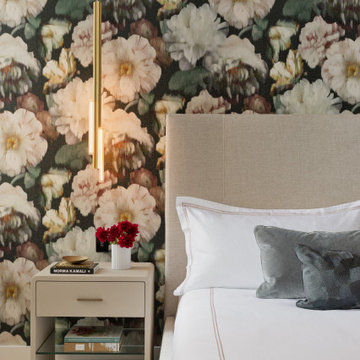
In this NYC pied-à-terre new build for empty nesters, architectural details, strategic lighting, dramatic wallpapers, and bespoke furnishings converge to offer an exquisite space for entertaining and relaxation.
In this elegant bedroom, a dramatic floral accent wall sets the tone, complemented by luxurious bedding. The sleek dark TV unit, strategically placed opposite the bed, introduces a contrasting palette for a harmonious and sophisticated retreat.
---
Our interior design service area is all of New York City including the Upper East Side and Upper West Side, as well as the Hamptons, Scarsdale, Mamaroneck, Rye, Rye City, Edgemont, Harrison, Bronxville, and Greenwich CT.
For more about Darci Hether, see here: https://darcihether.com/
To learn more about this project, see here: https://darcihether.com/portfolio/bespoke-nyc-pied-à-terre-interior-design
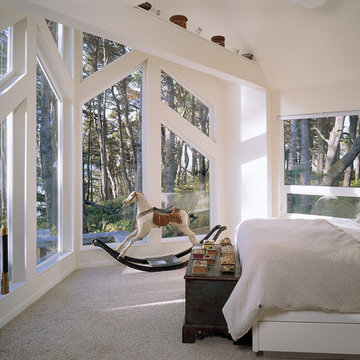
Foto de dormitorio contemporáneo de tamaño medio sin chimenea con paredes blancas y moqueta
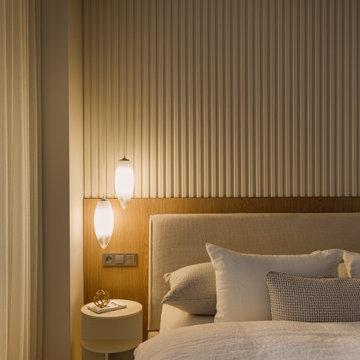
Длинный проход - коридор, ведущий из прихожей в приватную часть квартиры (спальню с балконом), мы, напротив, отделили дверью и необычными шкафами с сидением. Таким образом бывший длинный неиспользуемый коридор у нас превратился в самостоятельную зону - почти как проходная гардеробная.

Master Bedroom Designed by Studio November at our Oxfordshire Country House Project
Imagen de dormitorio principal de estilo de casa de campo de tamaño medio con papel pintado, paredes multicolor, suelo de madera en tonos medios y suelo marrón
Imagen de dormitorio principal de estilo de casa de campo de tamaño medio con papel pintado, paredes multicolor, suelo de madera en tonos medios y suelo marrón

An attic bedroom renovation in a contemporary Scandi style using bespoke oak cabinetry with black metal detailing. Includes a new walk in wardrobe, bespoke dressing table and new bed and armchair. Simple white walls, voile curtains, textured cushions, throws and rugs soften the look. Modern lighting creates a relaxing atmosphere by night, while the voile curtains filter & enhance the daylight.
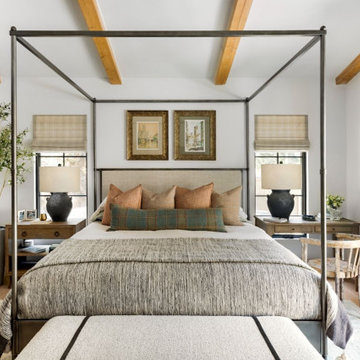
We planned a thoughtful redesign of this beautiful home while retaining many of the existing features. We wanted this house to feel the immediacy of its environment. So we carried the exterior front entry style into the interiors, too, as a way to bring the beautiful outdoors in. In addition, we added patios to all the bedrooms to make them feel much bigger. Luckily for us, our temperate California climate makes it possible for the patios to be used consistently throughout the year.
The original kitchen design did not have exposed beams, but we decided to replicate the motif of the 30" living room beams in the kitchen as well, making it one of our favorite details of the house. To make the kitchen more functional, we added a second island allowing us to separate kitchen tasks. The sink island works as a food prep area, and the bar island is for mail, crafts, and quick snacks.
We designed the primary bedroom as a relaxation sanctuary – something we highly recommend to all parents. It features some of our favorite things: a cognac leather reading chair next to a fireplace, Scottish plaid fabrics, a vegetable dye rug, art from our favorite cities, and goofy portraits of the kids.
---
Project designed by Courtney Thomas Design in La Cañada. Serving Pasadena, Glendale, Monrovia, San Marino, Sierra Madre, South Pasadena, and Altadena.
For more about Courtney Thomas Design, see here: https://www.courtneythomasdesign.com/
To learn more about this project, see here:
https://www.courtneythomasdesign.com/portfolio/functional-ranch-house-design/
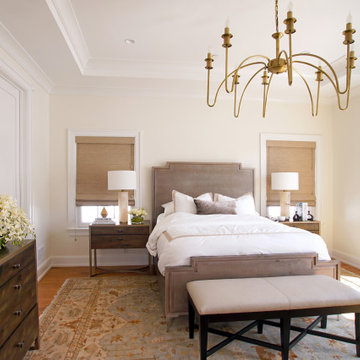
Echoing the same modern classic feel, we chose a wood frame bed in a grayish wood tone and paired that with medium brown nightstands and a dresser with antique brass details. A dark wood framed bench with beige upholstery sits at the end of the bed. Table lamps made of stone and with brass details, provided just the right touch of sophistication to the space. Matching that is a unique brass chandelier. A dark framed mirror with brass accents is placed above the dresser to provide visual appeal and to give lightness to the space. Finally, an area rug with classical elements gives added warmth to the space.
40.679 ideas para dormitorios de tamaño medio
5
