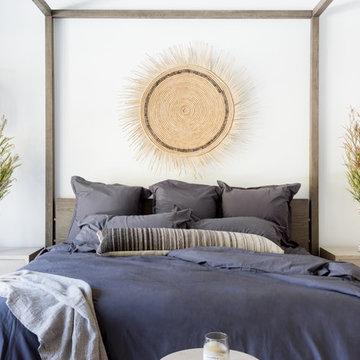40.679 ideas para dormitorios de tamaño medio
Filtrar por
Presupuesto
Ordenar por:Popular hoy
101 - 120 de 40.679 fotos
Artículo 1 de 3

We gave this rather dated farmhouse some dramatic upgrades that brought together the feminine with the masculine, combining rustic wood with softer elements. In terms of style her tastes leaned toward traditional and elegant and his toward the rustic and outdoorsy. The result was the perfect fit for this family of 4 plus 2 dogs and their very special farmhouse in Ipswich, MA. Character details create a visual statement, showcasing the melding of both rustic and traditional elements without too much formality. The new master suite is one of the most potent examples of the blending of styles. The bath, with white carrara honed marble countertops and backsplash, beaded wainscoting, matching pale green vanities with make-up table offset by the black center cabinet expand function of the space exquisitely while the salvaged rustic beams create an eye-catching contrast that picks up on the earthy tones of the wood. The luxurious walk-in shower drenched in white carrara floor and wall tile replaced the obsolete Jacuzzi tub. Wardrobe care and organization is a joy in the massive walk-in closet complete with custom gliding library ladder to access the additional storage above. The space serves double duty as a peaceful laundry room complete with roll-out ironing center. The cozy reading nook now graces the bay-window-with-a-view and storage abounds with a surplus of built-ins including bookcases and in-home entertainment center. You can’t help but feel pampered the moment you step into this ensuite. The pantry, with its painted barn door, slate floor, custom shelving and black walnut countertop provide much needed storage designed to fit the family’s needs precisely, including a pull out bin for dog food. During this phase of the project, the powder room was relocated and treated to a reclaimed wood vanity with reclaimed white oak countertop along with custom vessel soapstone sink and wide board paneling. Design elements effectively married rustic and traditional styles and the home now has the character to match the country setting and the improved layout and storage the family so desperately needed. And did you see the barn? Photo credit: Eric Roth
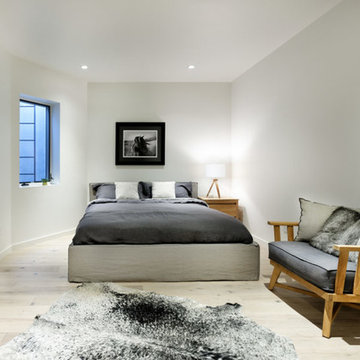
Ejemplo de habitación de invitados actual de tamaño medio sin chimenea con paredes blancas, suelo de madera clara y suelo beige
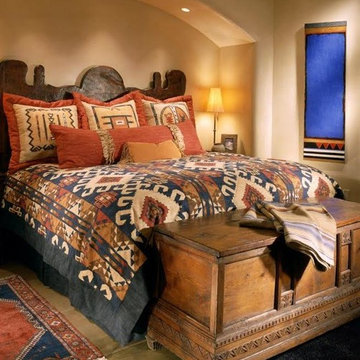
Southwest style guest bedroom with stone floor and plaster walls. hand carved mesquite bed with colorful bedding, navajo weavings.
Project designed by Susie Hersker’s Scottsdale interior design firm Design Directives. Design Directives is active in Phoenix, Paradise Valley, Cave Creek, Carefree, Sedona, and beyond.
For more about Design Directives, click here: https://susanherskerasid.com/
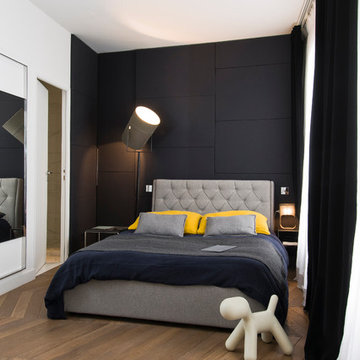
La chambre et la salle de bain ont été traitées comme une chambre d’hôtel de grand standing. Entièrement tapissée de tissus (pour en permettre l'insonorisation), la chambre est un cocon de douceur.
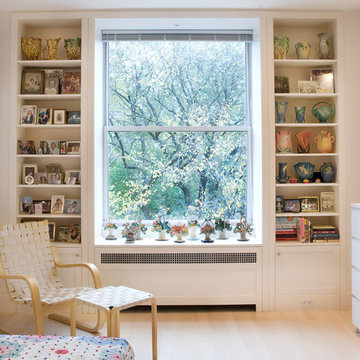
In the Master Bedroom the window is framed by two built-in shelf units which serve as display for family photos and a collection of American Art Pottery. The treatment of all the Central Park facing windows in the apartment were all designed with similar framed openings and custom radiator enclosures.
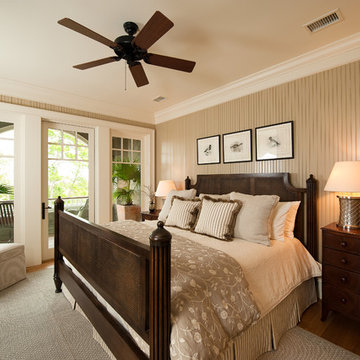
Guest Bedroom with Private Balcony Overlooking the River on Kiawah Island
Foto de habitación de invitados clásica de tamaño medio con paredes beige y suelo de madera en tonos medios
Foto de habitación de invitados clásica de tamaño medio con paredes beige y suelo de madera en tonos medios
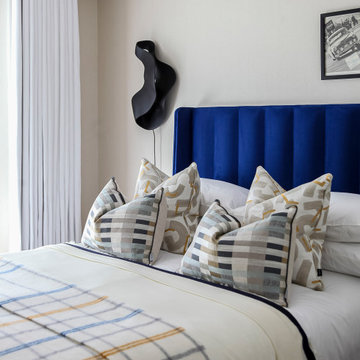
Bedroom 02 in a private residence at the prestigious 9 Millbank, a beautifully restored 1920s building in Westminster.
Foto de dormitorio contemporáneo de tamaño medio
Foto de dormitorio contemporáneo de tamaño medio
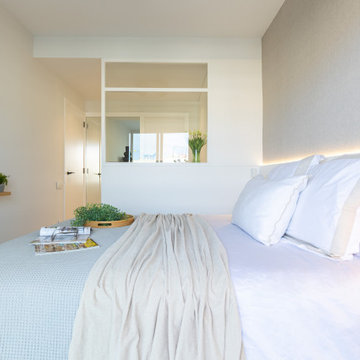
Diseño de dormitorio principal y blanco y madera nórdico de tamaño medio con paredes beige y suelo de madera clara
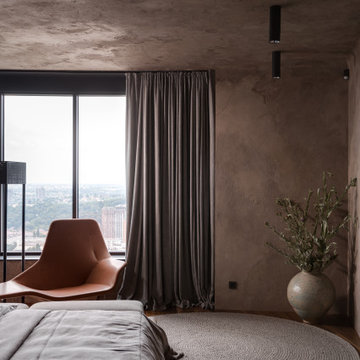
Embracing a rich blend of organic textures, this bedroom exudes warmth and sophistication. The meticulously crafted textured walls set a dramatic backdrop, complemented by flowing drapery and sleek furnishings. Panoramic windows allow for an infusion of natural light, enhancing the room's serene ambiance and presenting a spectacular city view.
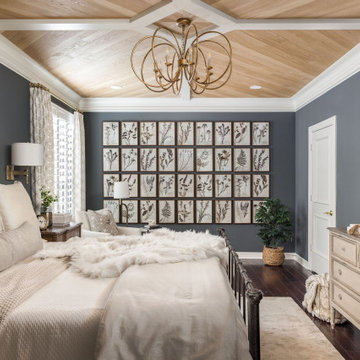
Imagen de dormitorio principal tradicional de tamaño medio con madera, paredes grises, suelo de madera oscura y suelo marrón
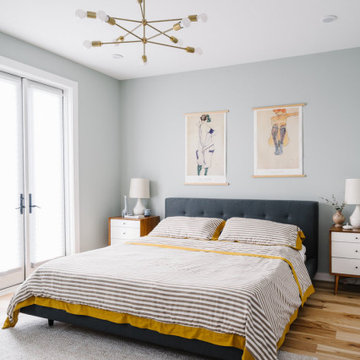
Completed in 2015, this project incorporates a Scandinavian vibe to enhance the modern architecture and farmhouse details. The vision was to create a balanced and consistent design to reflect clean lines and subtle rustic details, which creates a calm sanctuary. The whole home is not based on a design aesthetic, but rather how someone wants to feel in a space, specifically the feeling of being cozy, calm, and clean. This home is an interpretation of modern design without focusing on one specific genre; it boasts a midcentury master bedroom, stark and minimal bathrooms, an office that doubles as a music den, and modern open concept on the first floor. It’s the winner of the 2017 design award from the Austin Chapter of the American Institute of Architects and has been on the Tribeza Home Tour; in addition to being published in numerous magazines such as on the cover of Austin Home as well as Dwell Magazine, the cover of Seasonal Living Magazine, Tribeza, Rue Daily, HGTV, Hunker Home, and other international publications.
----
Featured on Dwell!
https://www.dwell.com/article/sustainability-is-the-centerpiece-of-this-new-austin-development-071e1a55
---
Project designed by the Atomic Ranch featured modern designers at Breathe Design Studio. From their Austin design studio, they serve an eclectic and accomplished nationwide clientele including in Palm Springs, LA, and the San Francisco Bay Area.
For more about Breathe Design Studio, see here: https://www.breathedesignstudio.com/
To learn more about this project, see here: https://www.breathedesignstudio.com/scandifarmhouse
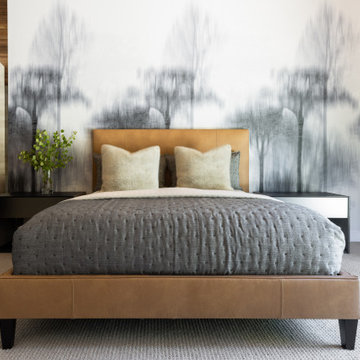
Foto de dormitorio principal rural de tamaño medio con paredes beige, moqueta, suelo beige y papel pintado
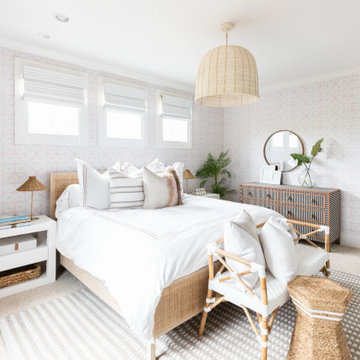
TEENAGE GIRLS ROOM WITH SOPHISTICATION AND STYLE. FROM THE LARGE BELL LIGHT FIXTURE TO THE STRIPED DRESSER....PLENTY OF STYLE AND CLASS FOR HER.
Imagen de habitación de invitados costera de tamaño medio con paredes rosas y papel pintado
Imagen de habitación de invitados costera de tamaño medio con paredes rosas y papel pintado
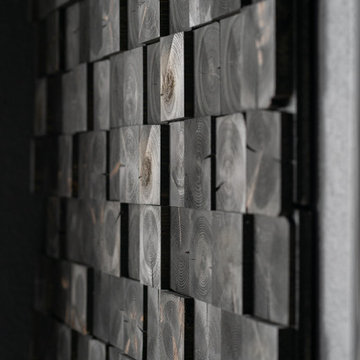
Foto de dormitorio principal actual de tamaño medio con paredes negras, moqueta, todas las chimeneas, suelo beige y panelado
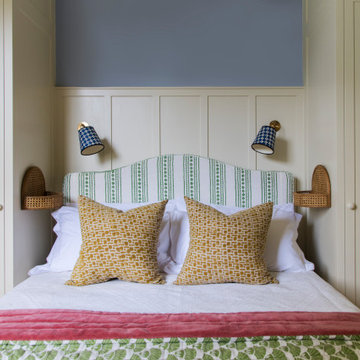
Foto de habitación de invitados tradicional de tamaño medio con paredes azules, suelo de madera clara y panelado
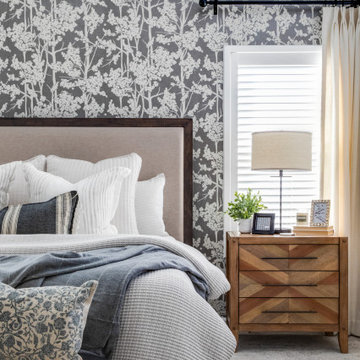
design by: Kennedy Cole Interior Design
build by: Well Done
photos by: Chad Mellon
Diseño de dormitorio principal y abovedado tradicional renovado de tamaño medio con paredes blancas, moqueta, suelo gris y papel pintado
Diseño de dormitorio principal y abovedado tradicional renovado de tamaño medio con paredes blancas, moqueta, suelo gris y papel pintado
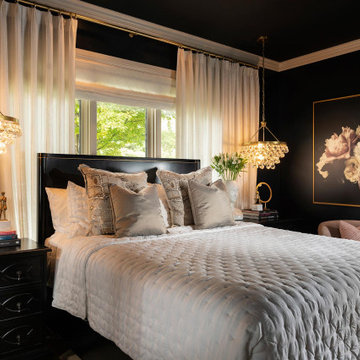
Modelo de habitación de invitados moderna de tamaño medio con paredes negras
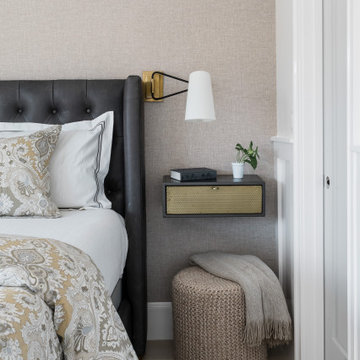
Nightstand + Wall sconce + Duvet Cover + Pouf from Deirfiur Home. Phillip jeffries grasscloth.
Design Principal: Justene Spaulding
Junior Designer: Keegan Espinola
Photography: Joyelle West
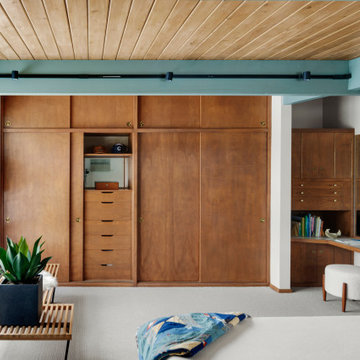
Mid-Century Modern Restoration
Imagen de dormitorio principal vintage de tamaño medio con paredes blancas, moqueta, suelo blanco y vigas vistas
Imagen de dormitorio principal vintage de tamaño medio con paredes blancas, moqueta, suelo blanco y vigas vistas
40.679 ideas para dormitorios de tamaño medio
6
