40.675 ideas para dormitorios de tamaño medio
Filtrar por
Presupuesto
Ordenar por:Popular hoy
61 - 80 de 40.675 fotos
Artículo 1 de 3
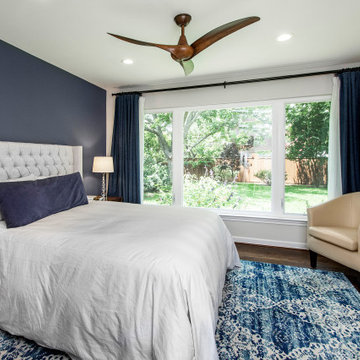
Our clients came to us because they were tired of looking at the side of their neighbor’s house from their master bedroom window! Their 1959 Dallas home had worked great for them for years, but it was time for an update and reconfiguration to make it more functional for their family.
They were looking to open up their dark and choppy space to bring in as much natural light as possible in both the bedroom and bathroom. They knew they would need to reconfigure the master bathroom and bedroom to make this happen. They were thinking the current bedroom would become the bathroom, but they weren’t sure where everything else would go.
This is where we came in! Our designers were able to create their new floorplan and show them a 3D rendering of exactly what the new spaces would look like.
The space that used to be the master bedroom now consists of the hallway into their new master suite, which includes a new large walk-in closet where the washer and dryer are now located.
From there, the space flows into their new beautiful, contemporary bathroom. They decided that a bathtub wasn’t important to them but a large double shower was! So, the new shower became the focal point of the bathroom. The new shower has contemporary Marine Bone Electra cement hexagon tiles and brushed bronze hardware. A large bench, hidden storage, and a rain shower head were must-have features. Pure Snow glass tile was installed on the two side walls while Carrara Marble Bianco hexagon mosaic tile was installed for the shower floor.
For the main bathroom floor, we installed a simple Yosemite tile in matte silver. The new Bellmont cabinets, painted naval, are complemented by the Greylac marble countertop and the Brainerd champagne bronze arched cabinet pulls. The rest of the hardware, including the faucet, towel rods, towel rings, and robe hooks, are Delta Faucet Trinsic, in a classic champagne bronze finish. To finish it off, three 14” Classic Possini Euro Ludlow wall sconces in burnished brass were installed between each sheet mirror above the vanity.
In the space that used to be the master bathroom, all of the furr downs were removed. We replaced the existing window with three large windows, opening up the view to the backyard. We also added a new door opening up into the main living room, which was totally closed off before.
Our clients absolutely love their cool, bright, contemporary bathroom, as well as the new wall of windows in their master bedroom, where they are now able to enjoy their beautiful backyard!
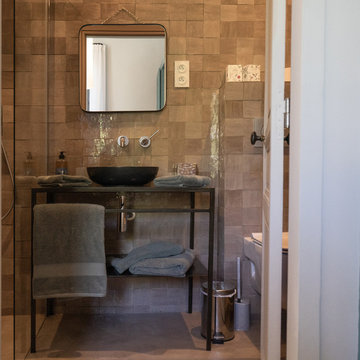
Transformation de cet chambre avec création d'un bloc sdb en zelliges . Ensemble alcôve crée a partir d'éléments anciens et passé en peinture .
Meuble sdb en acier
Coin bureau avec meuble ancien
Lampe à bras chiné pour éclairer le miroir Italien de l'entrée .
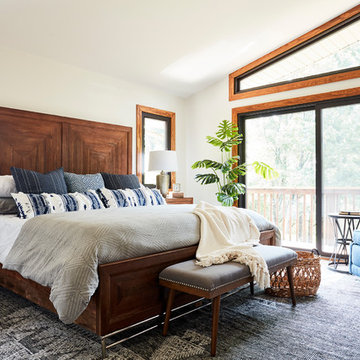
Imagen de dormitorio principal rústico de tamaño medio sin chimenea con paredes blancas, suelo de madera en tonos medios y suelo marrón
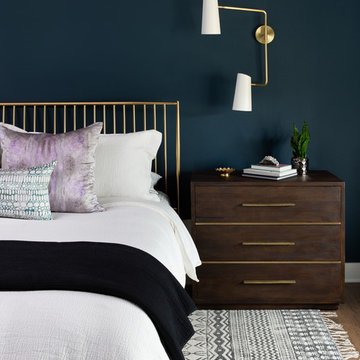
We infused jewel tones and fun art into this Austin home.
Project designed by Sara Barney’s Austin interior design studio BANDD DESIGN. They serve the entire Austin area and its surrounding towns, with an emphasis on Round Rock, Lake Travis, West Lake Hills, and Tarrytown.
For more about BANDD DESIGN, click here: https://bandddesign.com/
To learn more about this project, click here: https://bandddesign.com/austin-artistic-home/
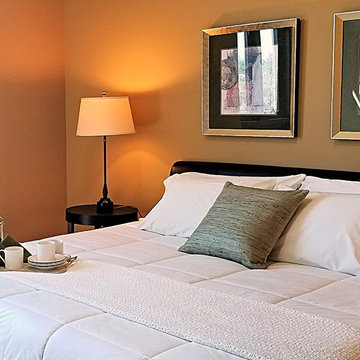
Home Staging & Interior Styling: Property Staging Services
Imagen de dormitorio principal clásico renovado de tamaño medio con paredes beige, suelo de madera en tonos medios y suelo marrón
Imagen de dormitorio principal clásico renovado de tamaño medio con paredes beige, suelo de madera en tonos medios y suelo marrón
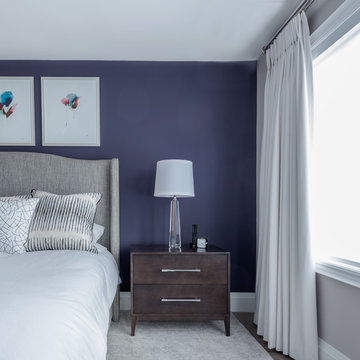
Inger Mackenzie Photography
Ejemplo de dormitorio principal tradicional renovado de tamaño medio con paredes grises, suelo de madera en tonos medios y suelo gris
Ejemplo de dormitorio principal tradicional renovado de tamaño medio con paredes grises, suelo de madera en tonos medios y suelo gris
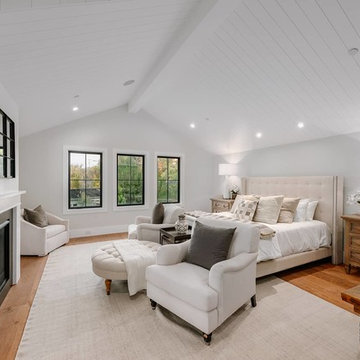
Project photographer-Therese Hyde This photo features the master suite
Ejemplo de dormitorio principal de estilo de casa de campo de tamaño medio con paredes blancas, suelo de madera clara, todas las chimeneas, marco de chimenea de madera y suelo marrón
Ejemplo de dormitorio principal de estilo de casa de campo de tamaño medio con paredes blancas, suelo de madera clara, todas las chimeneas, marco de chimenea de madera y suelo marrón
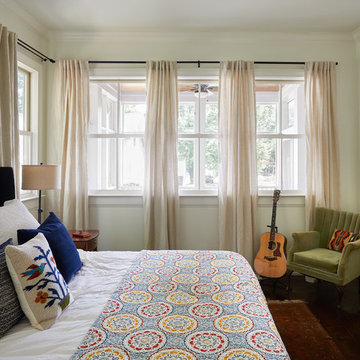
Diseño de dormitorio principal retro de tamaño medio sin chimenea con paredes blancas, suelo de madera oscura y suelo marrón
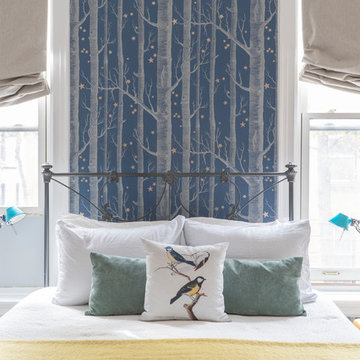
Upon stepping into this master bedroom for the first time a few design issues immediately struck me. One being the bed placement against what was the original fireplace in the room. The second was the wall and area rug color and the general blandness of the yellow especially against the white of the original paneled door and window moldings. Thirdly, the general fussiness and extensive amount of stuff everywhere. There needed to a more organized way to stay on top of the day to day clutter that accumulates regularly. Photo: Ward Roberts
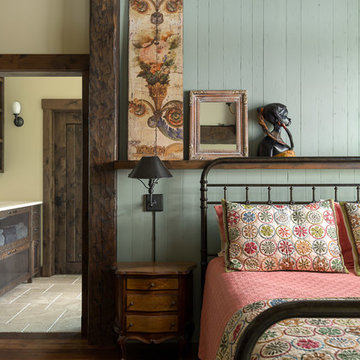
Klassen Photography
Modelo de habitación de invitados rural de tamaño medio con paredes verdes, suelo de madera en tonos medios y suelo marrón
Modelo de habitación de invitados rural de tamaño medio con paredes verdes, suelo de madera en tonos medios y suelo marrón
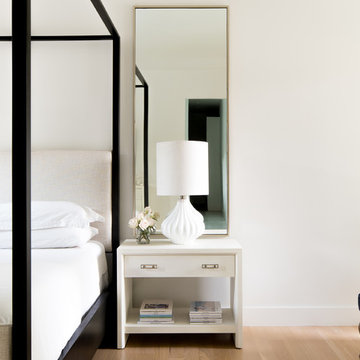
Foto de dormitorio principal clásico renovado de tamaño medio sin chimenea con paredes blancas, suelo de madera clara y suelo beige
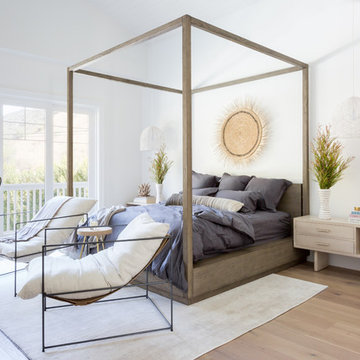
Ejemplo de dormitorio principal costero de tamaño medio sin chimenea con paredes blancas, suelo de madera clara y suelo beige
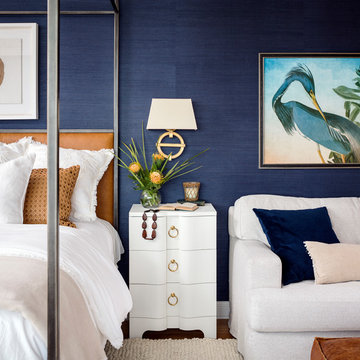
Photo courtesy of Chipper Hatter
Modelo de dormitorio principal marinero de tamaño medio con paredes azules, suelo de madera clara, chimenea de esquina, marco de chimenea de baldosas y/o azulejos y suelo marrón
Modelo de dormitorio principal marinero de tamaño medio con paredes azules, suelo de madera clara, chimenea de esquina, marco de chimenea de baldosas y/o azulejos y suelo marrón
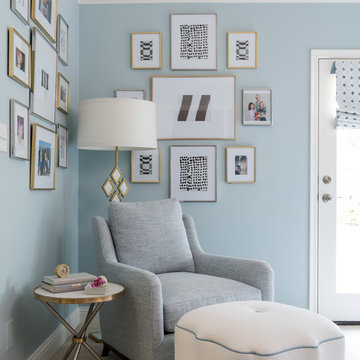
Michael Hunter Photography
Foto de dormitorio principal clásico renovado de tamaño medio con paredes azules, moqueta y suelo beige
Foto de dormitorio principal clásico renovado de tamaño medio con paredes azules, moqueta y suelo beige
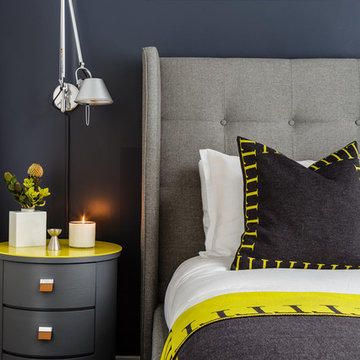
• Masculine bedroom refresh
• Custom wall treatment
• Gray tufted upholstered headboard + bed frame - provided by the client
• Nightstand tables with yellow back-painted glass table top - provided by the client; restyled by JGID; glass by Paige Glass
• Wall-mounted swing arm lighting - Artemide
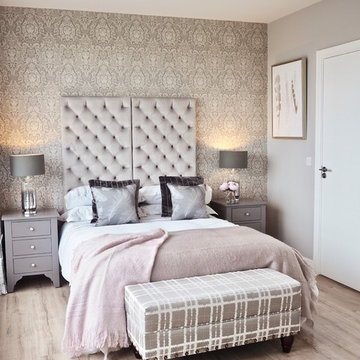
Created a stylish elegant bedroom for a penthouse for two business professionals. Bedroom features a bespoke made to order headboard by our sister company Perfect Headboards. This modern twist on a deep buttoned classic headboard looks sophisticated and stylish. Walls painted in silver moonlight' from colourtrend. Room also includes made to order bespoke curtains with trim from Aspire Design. Furniture is Lynwood painted in Colourtrend Paint 'wolfhound'. Bed Linen with grey lace trim from Aspire Design. Bed End Bench mad to order from Aspire Design. Wallpaper is by Romo from Aspire Design. Scatter cushions made to order.
Photo taken by Catherine Carton
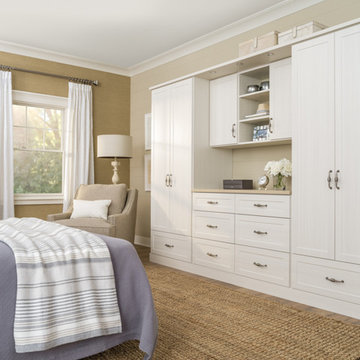
Ejemplo de dormitorio principal actual de tamaño medio sin chimenea con paredes beige, suelo de madera en tonos medios y suelo marrón
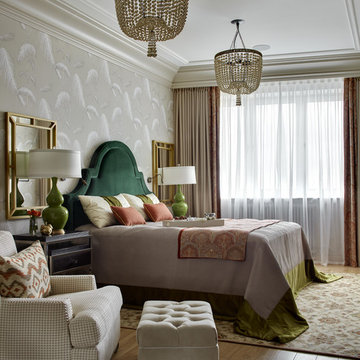
Дизайнер - Маргарита Мельникова. Фотограф - Сергей Ананьев.
Modelo de dormitorio principal tradicional renovado de tamaño medio sin chimenea con paredes beige, suelo de madera en tonos medios y suelo beige
Modelo de dormitorio principal tradicional renovado de tamaño medio sin chimenea con paredes beige, suelo de madera en tonos medios y suelo beige
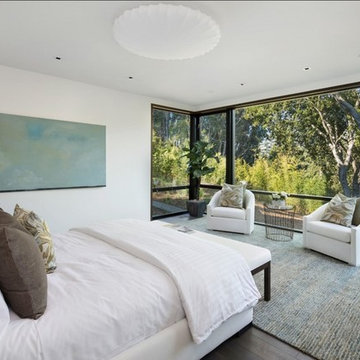
A wall of aluminum windows brings nature into the Master Bedroom.
Modelo de dormitorio principal actual de tamaño medio con paredes blancas, suelo de madera oscura y suelo gris
Modelo de dormitorio principal actual de tamaño medio con paredes blancas, suelo de madera oscura y suelo gris
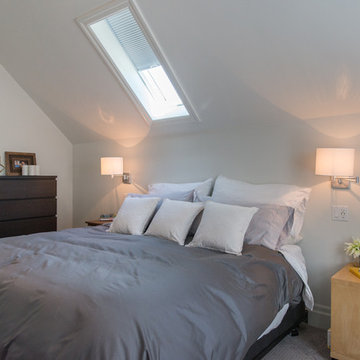
Ejemplo de habitación de invitados tradicional renovada de tamaño medio sin chimenea con paredes blancas, moqueta y suelo gris
40.675 ideas para dormitorios de tamaño medio
4