167.605 ideas para dormitorios de tamaño medio
Filtrar por
Presupuesto
Ordenar por:Popular hoy
81 - 100 de 167.605 fotos
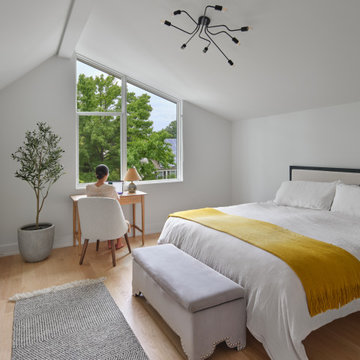
Second Floor Bedroom of the Accessory Dwelling Unit functions as a guest bedroom and home office.
Diseño de habitación de invitados abovedada actual de tamaño medio sin chimenea con paredes grises y suelo de madera clara
Diseño de habitación de invitados abovedada actual de tamaño medio sin chimenea con paredes grises y suelo de madera clara
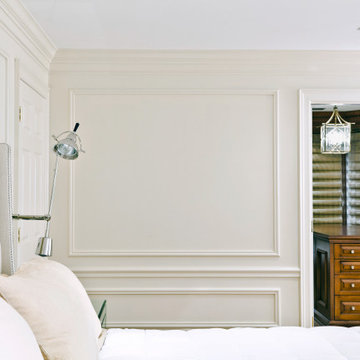
Following a traditional style, this white painted bedroom is complimented by a beautiful selection of stainless steel pieces, as well as the combination of tones within the space itself.
For more projects visit our website wlkitchenandhome.com
.
.
.
.
#bedroomdesign #whitebedroom #homeinterior #interiordesigninspiration #decorideas #bedroomdecor #masterbedroom #cozybedroom #whitebedroom #mirrorfurniture #bedroomstyling #paneling #bedroommakeover #luxurybedroom #panelling #panelledwalls #panelled #milwork #bedroompanelling #bedroominspo #panelingdesign #panelingwalls #panelingideas #residentialarchitecture #interiordesigner #njdesigner #njarchitect #nydesigner #moderndesigner #mirrortable
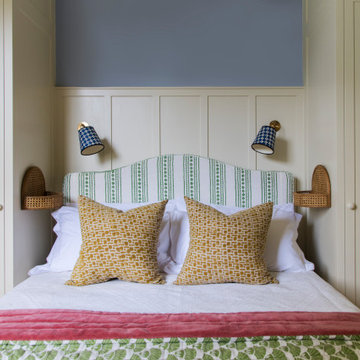
Foto de habitación de invitados tradicional de tamaño medio con paredes azules, suelo de madera clara y panelado
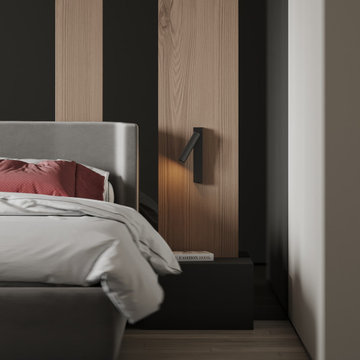
Imagen de dormitorio principal y blanco y madera contemporáneo de tamaño medio con paredes beige, suelo vinílico, suelo beige y madera
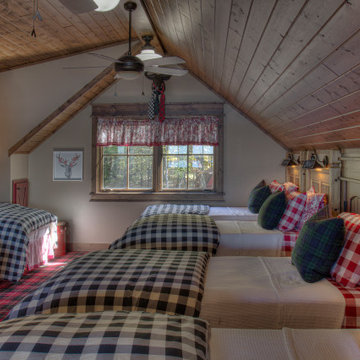
Cabin Bunk Room with Plaid Carpet, Wood Ceilings, and Gingham Bedding
Imagen de habitación de invitados abovedada campestre de tamaño medio con paredes beige, moqueta y suelo rojo
Imagen de habitación de invitados abovedada campestre de tamaño medio con paredes beige, moqueta y suelo rojo
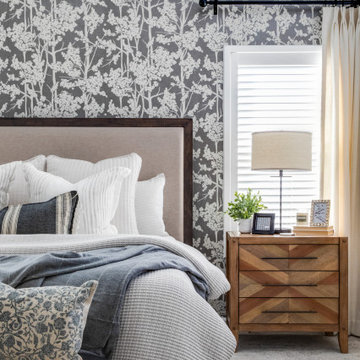
design by: Kennedy Cole Interior Design
build by: Well Done
photos by: Chad Mellon
Diseño de dormitorio principal y abovedado tradicional renovado de tamaño medio con paredes blancas, moqueta, suelo gris y papel pintado
Diseño de dormitorio principal y abovedado tradicional renovado de tamaño medio con paredes blancas, moqueta, suelo gris y papel pintado
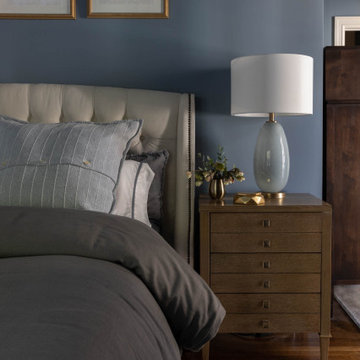
This Piedmont family wanted a home design that would be welcoming, kid-friendly, pet-friendly, and fit their busy lifestyle. They tasked us with virtually designing all the furnishings, lighting, textiles, finishes, paint colors, and more for the entire home.
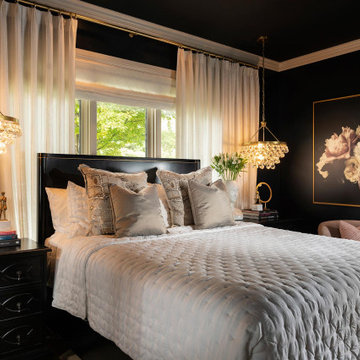
Modelo de habitación de invitados moderna de tamaño medio con paredes negras
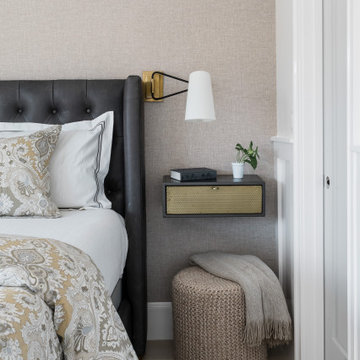
Nightstand + Wall sconce + Duvet Cover + Pouf from Deirfiur Home. Phillip jeffries grasscloth.
Design Principal: Justene Spaulding
Junior Designer: Keegan Espinola
Photography: Joyelle West
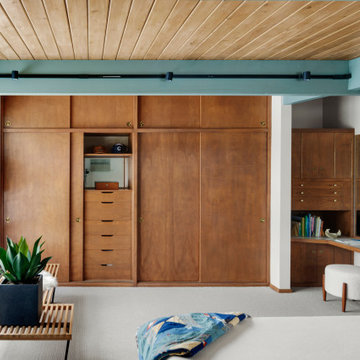
Mid-Century Modern Restoration
Imagen de dormitorio principal vintage de tamaño medio con paredes blancas, moqueta, suelo blanco y vigas vistas
Imagen de dormitorio principal vintage de tamaño medio con paredes blancas, moqueta, suelo blanco y vigas vistas
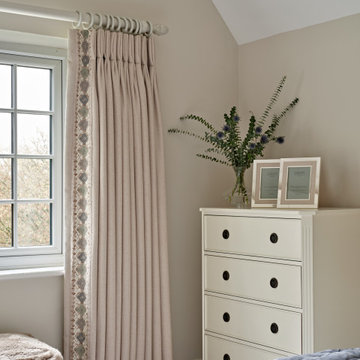
Ejemplo de dormitorio principal actual de tamaño medio con paredes beige y moqueta
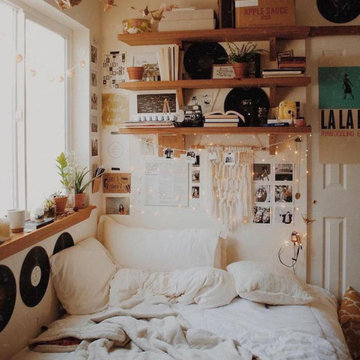
Diseño de habitación de invitados bohemia de tamaño medio sin chimenea con paredes blancas, suelo de baldosas de cerámica, suelo blanco, casetón y panelado
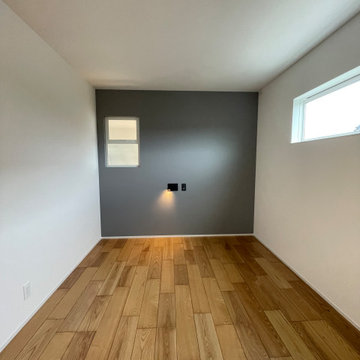
Diseño de dormitorio principal y blanco nórdico de tamaño medio con paredes grises, suelo de contrachapado, suelo marrón, papel pintado y papel pintado
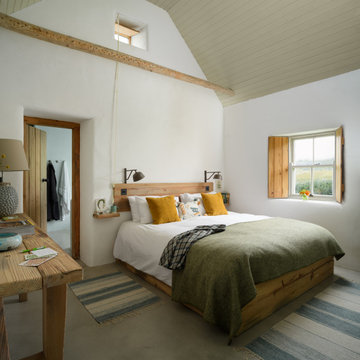
Modelo de dormitorio principal costero de tamaño medio con paredes blancas, suelo de cemento y suelo gris
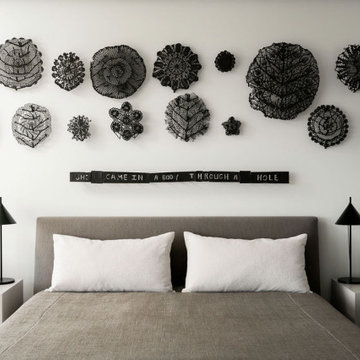
The master bedroom's white wall forms a perfect backdrop for an impressive display of bronze doilies by Kiki Smith. Simple bedding and furnishings keep the focus on the art.
Project Details // Upward Bound
Optima-Kierland Condo, Scottsdale, Arizona
Architecture: Drewett Works
Interior Designer: Ownby Design
Lighting Designer: Robert Singer & Assoc.
Photographer: Austin LaRue Baker
Nightstands: Peter Thomas Design
https://www.drewettworks.com/upward-bound/
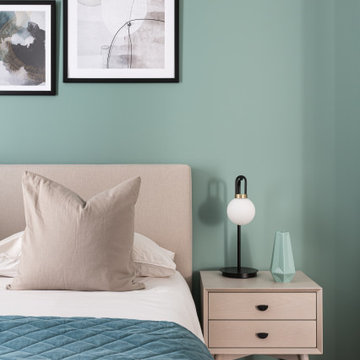
Project Battersea was all about creating a muted colour scheme but embracing bold accents to create tranquil Scandi design. The clients wanted to incorporate storage but still allow the apartment to feel bright and airy, we created a stunning bespoke TV unit for the clients for all of their book and another bespoke wardrobe in the guest bedroom. We created a space that was inviting and calming to be in.
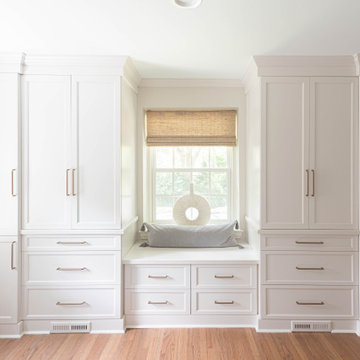
Gardner/Fox designed and updated this home's master and third-floor bath, as well as the master bedroom. The first step in this renovation was enlarging the master bathroom by 25 sq. ft., which allowed us to expand the shower and incorporate a new double vanity. Updates to the master bedroom include installing a space-saving sliding barn door and custom built-in storage (in place of the existing traditional closets. These space-saving built-ins are easily organized and connected by a window bench seat. In the third floor bath, we updated the room's finishes and removed a tub to make room for a new shower and sauna.
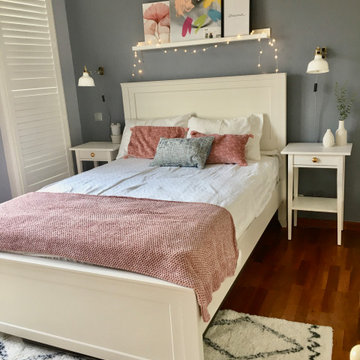
For this teen girl it was her first double bed and I changed the layout to make it the focal point of her room. She's very much into art so we added a shelf for an easy to change gallery display.
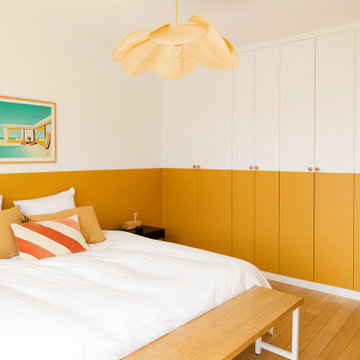
Dans cet appartement familial de 150 m², l’objectif était de rénover l’ensemble des pièces pour les rendre fonctionnelles et chaleureuses, en associant des matériaux naturels à une palette de couleurs harmonieuses.
Dans la cuisine et le salon, nous avons misé sur du bois clair naturel marié avec des tons pastel et des meubles tendance. De nombreux rangements sur mesure ont été réalisés dans les couloirs pour optimiser tous les espaces disponibles. Le papier peint à motifs fait écho aux lignes arrondies de la porte verrière réalisée sur mesure.
Dans les chambres, on retrouve des couleurs chaudes qui renforcent l’esprit vacances de l’appartement. Les salles de bain et la buanderie sont également dans des tons de vert naturel associés à du bois brut. La robinetterie noire, toute en contraste, apporte une touche de modernité. Un appartement où il fait bon vivre !
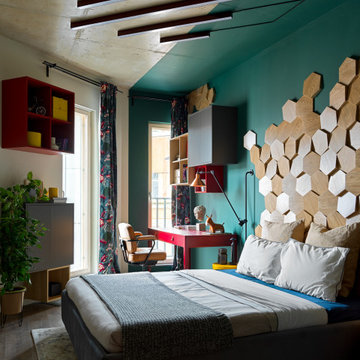
Foto de dormitorio principal ecléctico de tamaño medio con suelo laminado, suelo marrón y paredes verdes
167.605 ideas para dormitorios de tamaño medio
5