1.738 ideas para dormitorios abovedados de tamaño medio
Filtrar por
Presupuesto
Ordenar por:Popular hoy
1 - 20 de 1738 fotos
Artículo 1 de 3

Ejemplo de dormitorio abovedado y blanco y madera actual de tamaño medio con paredes blancas, suelo de cemento, suelo blanco y vigas vistas

An attic bedroom renovation in a contemporary Scandi style using bespoke oak cabinetry with black metal detailing. Includes a new walk in wardrobe, bespoke dressing table and new bed and armchair. Simple white walls, voile curtains, textured cushions, throws and rugs soften the look. Modern lighting creates a relaxing atmosphere by night, while the voile curtains filter & enhance the daylight.

Designing the Master Suite custom furnishings, bedding, window coverings and artwork to compliment the modern architecture while offering an elegant, serene environment for peaceful reflection were the chief objectives. The color scheme remains a warm neutral, like the limestone walls, along with soft accents of subdued greens, sage and silvered blues to bring the colors of the magnificent, long Hill country views into the space. Special effort was spent designing custom window coverings that wouldn't compete with the architecture, but appear integrated and operate easily to open wide the prized view fully and provide privacy when needed. To achieve an understated elegance, the textures are rich and refined with a glazed linen headboard fabric, plush wool and viscose rug, soft leather bench, velvet pillow, satin accents to custom bedding and an ultra fine linen for the drapery with accents of natural wood mixed with warm bronze and aged brass metal finishes. The original oil painting curated for this room sets a calming and serene tone for the space with an ever important focus on the beauty of nature.
The original fine art landscape painting for this room was created by Christa Brothers, of Brothers Fine Art Marfa.
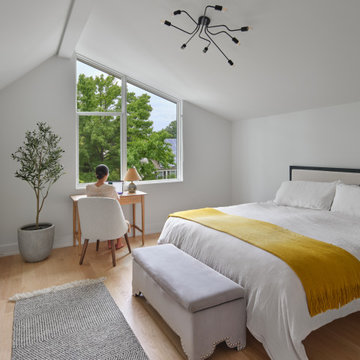
Second Floor Bedroom of the Accessory Dwelling Unit functions as a guest bedroom and home office.
Diseño de habitación de invitados abovedada actual de tamaño medio sin chimenea con paredes grises y suelo de madera clara
Diseño de habitación de invitados abovedada actual de tamaño medio sin chimenea con paredes grises y suelo de madera clara

This bedroom is simple and light. The large window brings in a lot of natural light. The modern four-poster bed feels just perfect for the space.
Imagen de dormitorio principal y abovedado de estilo de casa de campo de tamaño medio sin chimenea con paredes grises, suelo de madera clara y suelo marrón
Imagen de dormitorio principal y abovedado de estilo de casa de campo de tamaño medio sin chimenea con paredes grises, suelo de madera clara y suelo marrón
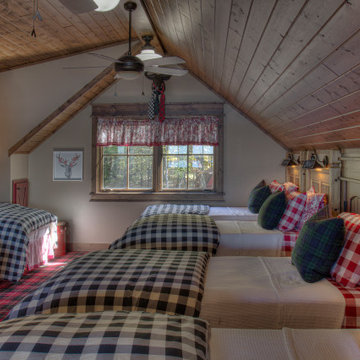
Cabin Bunk Room with Plaid Carpet, Wood Ceilings, and Gingham Bedding
Imagen de habitación de invitados abovedada campestre de tamaño medio con paredes beige, moqueta y suelo rojo
Imagen de habitación de invitados abovedada campestre de tamaño medio con paredes beige, moqueta y suelo rojo
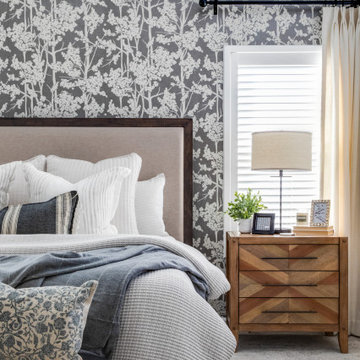
design by: Kennedy Cole Interior Design
build by: Well Done
photos by: Chad Mellon
Diseño de dormitorio principal y abovedado tradicional renovado de tamaño medio con paredes blancas, moqueta, suelo gris y papel pintado
Diseño de dormitorio principal y abovedado tradicional renovado de tamaño medio con paredes blancas, moqueta, suelo gris y papel pintado
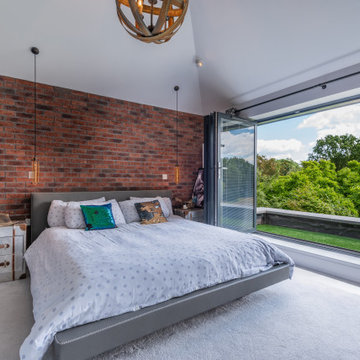
Diseño de habitación de invitados abovedada y blanca contemporánea de tamaño medio con moqueta, suelo blanco y ladrillo

Japandi stye is a cross between a little Asian aesthetic and modern, with soft touches in between.
Ejemplo de habitación de invitados abovedada vintage de tamaño medio con paredes beige, suelo de piedra caliza y suelo beige
Ejemplo de habitación de invitados abovedada vintage de tamaño medio con paredes beige, suelo de piedra caliza y suelo beige
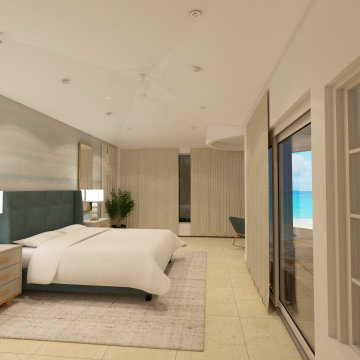
This master suite boast vast views of the pacific ocean and large windows! Incorporating teals and neutrals' complements the views and connects the outdoors in, making this suite feel airy and calm!!
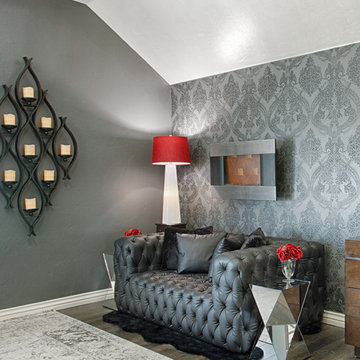
Master Bedroom
Imagen de dormitorio principal y abovedado bohemio de tamaño medio con paredes grises, suelo de baldosas de porcelana, chimeneas suspendidas y suelo marrón
Imagen de dormitorio principal y abovedado bohemio de tamaño medio con paredes grises, suelo de baldosas de porcelana, chimeneas suspendidas y suelo marrón
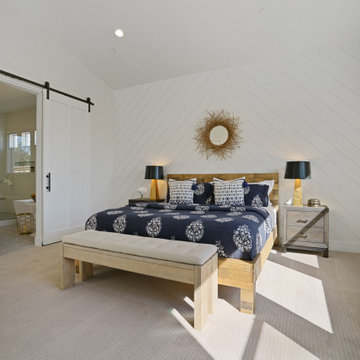
Master Suite with Herringbone Shiplap accent wall in white, herringbone barn door to master bath and lots of natural light.
Foto de dormitorio principal y abovedado campestre de tamaño medio con paredes blancas, moqueta, suelo beige y machihembrado
Foto de dormitorio principal y abovedado campestre de tamaño medio con paredes blancas, moqueta, suelo beige y machihembrado

Master bedroom with custom herringbone pattern floors, fireplace, built in tv, and balcony.
Imagen de dormitorio principal, abovedado y blanco moderno de tamaño medio con paredes blancas, suelo de madera clara, chimenea lineal, marco de chimenea de piedra y suelo beige
Imagen de dormitorio principal, abovedado y blanco moderno de tamaño medio con paredes blancas, suelo de madera clara, chimenea lineal, marco de chimenea de piedra y suelo beige
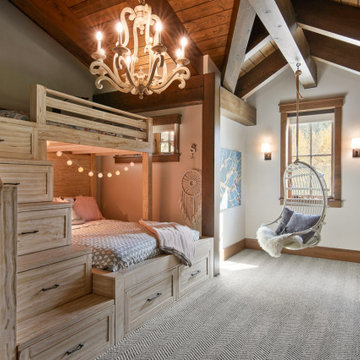
Ejemplo de dormitorio abovedado rústico de tamaño medio con moqueta, paredes blancas, suelo gris, vigas vistas y madera
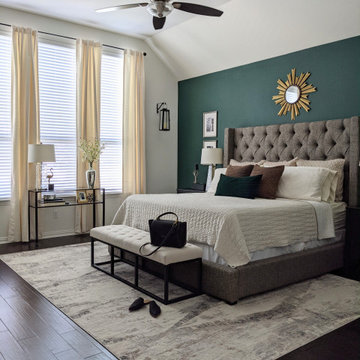
Accent wall, new fan, new decor and new engineered hardwood floors for this master bedroom.
Modelo de dormitorio principal y abovedado clásico renovado de tamaño medio sin chimenea con paredes verdes, suelo de madera oscura y suelo marrón
Modelo de dormitorio principal y abovedado clásico renovado de tamaño medio sin chimenea con paredes verdes, suelo de madera oscura y suelo marrón
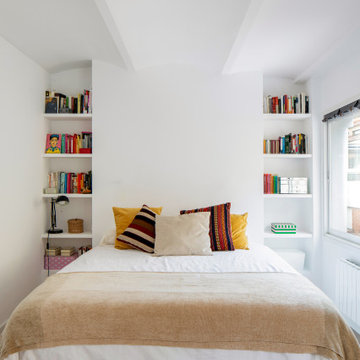
Imagen de dormitorio principal, abovedado y blanco actual de tamaño medio con paredes blancas, suelo laminado y suelo marrón

This project was a complete gut remodel of the owner's childhood home. They demolished it and rebuilt it as a brand-new two-story home to house both her retired parents in an attached ADU in-law unit, as well as her own family of six. Though there is a fire door separating the ADU from the main house, it is often left open to create a truly multi-generational home. For the design of the home, the owner's one request was to create something timeless, and we aimed to honor that.
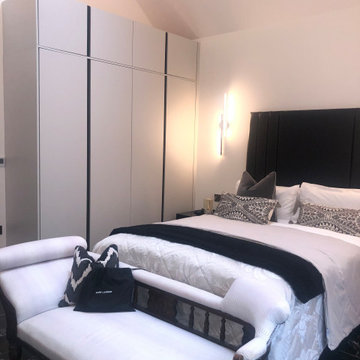
Imagen de dormitorio principal y abovedado actual de tamaño medio con paredes blancas, suelo de baldosas de porcelana y suelo negro
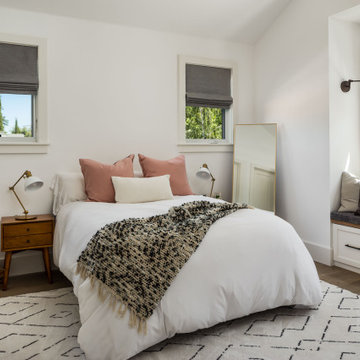
Light and Airy! Fresh and Modern Architecture by Arch Studio, Inc. 2021
Imagen de habitación de invitados abovedada clásica renovada de tamaño medio con suelo de madera en tonos medios, suelo gris y paredes blancas
Imagen de habitación de invitados abovedada clásica renovada de tamaño medio con suelo de madera en tonos medios, suelo gris y paredes blancas
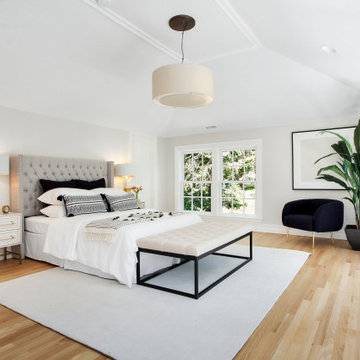
Extensively renovated colonial located in Chappaqua, NY with 3,801 sq ft, 4 beds and 2.5 baths staged by BA Staging & Interiors. Bright white was used as the predominant color to unify the spaces. Light colored furniture, accessories and décor were chosen to complement the open floor space of the kitchen, casual dining area and family room.
1.738 ideas para dormitorios abovedados de tamaño medio
1