4.558 ideas para dormitorios de tamaño medio con paredes multicolor
Filtrar por
Presupuesto
Ordenar por:Popular hoy
1 - 20 de 4558 fotos
Artículo 1 de 3
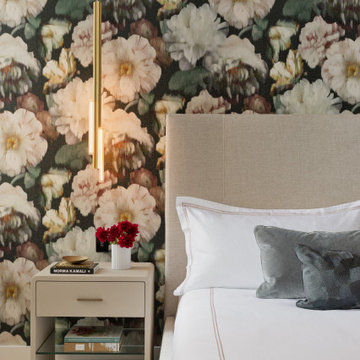
In this NYC pied-à-terre new build for empty nesters, architectural details, strategic lighting, dramatic wallpapers, and bespoke furnishings converge to offer an exquisite space for entertaining and relaxation.
In this elegant bedroom, a dramatic floral accent wall sets the tone, complemented by luxurious bedding. The sleek dark TV unit, strategically placed opposite the bed, introduces a contrasting palette for a harmonious and sophisticated retreat.
---
Our interior design service area is all of New York City including the Upper East Side and Upper West Side, as well as the Hamptons, Scarsdale, Mamaroneck, Rye, Rye City, Edgemont, Harrison, Bronxville, and Greenwich CT.
For more about Darci Hether, see here: https://darcihether.com/
To learn more about this project, see here: https://darcihether.com/portfolio/bespoke-nyc-pied-à-terre-interior-design

The master bedroom is split into this room with original fireplace, a sitting room and private porch. A wainscoting wall painted Sherwin Williams Mount Etna anchors the bed.

Master Bedroom Designed by Studio November at our Oxfordshire Country House Project
Imagen de dormitorio principal de estilo de casa de campo de tamaño medio con papel pintado, paredes multicolor, suelo de madera en tonos medios y suelo marrón
Imagen de dormitorio principal de estilo de casa de campo de tamaño medio con papel pintado, paredes multicolor, suelo de madera en tonos medios y suelo marrón
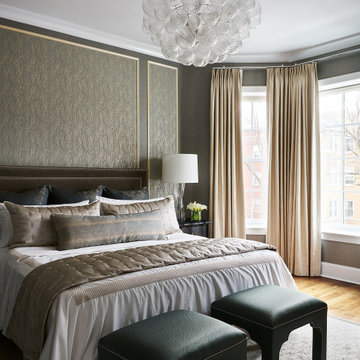
By combining different textures, patterns, and shades of green, this master bedroom feels as good as it looks.
Ejemplo de dormitorio principal tradicional renovado de tamaño medio con suelo de madera en tonos medios, papel pintado y paredes multicolor
Ejemplo de dormitorio principal tradicional renovado de tamaño medio con suelo de madera en tonos medios, papel pintado y paredes multicolor
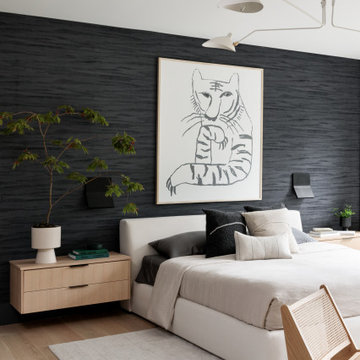
We designed this modern family home from scratch with pattern, texture and organic materials and then layered in custom rugs, custom-designed furniture, custom artwork and pieces that pack a punch.
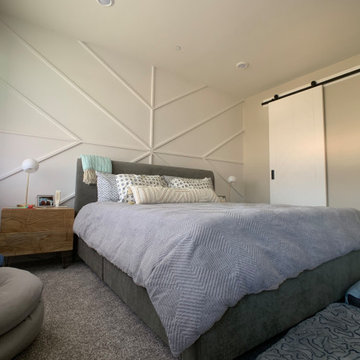
Modelo de habitación de invitados contemporánea de tamaño medio sin chimenea con paredes multicolor, moqueta y suelo gris
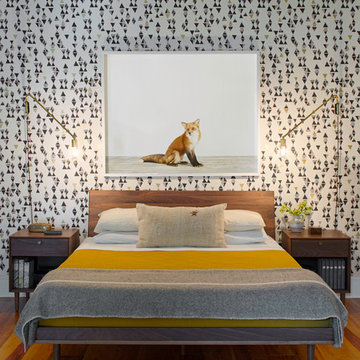
Sources:
Bed: DWR
Bedside Tables: DWR
Blanket: Coyuchi
Throw: Brookefarm
Throw Pillow: sukan (Etsy)
Wall Sconces: One Forty Three
Flooring: Heart of Pine
Wallpaper: Hygge and West
Art: The Animal Print Shop
Richard Leo Johnson
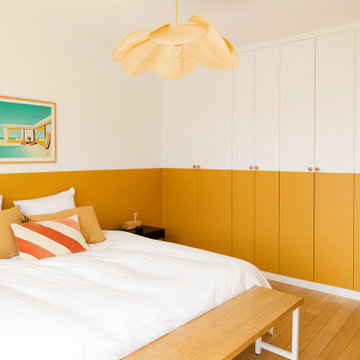
Dans cet appartement familial de 150 m², l’objectif était de rénover l’ensemble des pièces pour les rendre fonctionnelles et chaleureuses, en associant des matériaux naturels à une palette de couleurs harmonieuses.
Dans la cuisine et le salon, nous avons misé sur du bois clair naturel marié avec des tons pastel et des meubles tendance. De nombreux rangements sur mesure ont été réalisés dans les couloirs pour optimiser tous les espaces disponibles. Le papier peint à motifs fait écho aux lignes arrondies de la porte verrière réalisée sur mesure.
Dans les chambres, on retrouve des couleurs chaudes qui renforcent l’esprit vacances de l’appartement. Les salles de bain et la buanderie sont également dans des tons de vert naturel associés à du bois brut. La robinetterie noire, toute en contraste, apporte une touche de modernité. Un appartement où il fait bon vivre !

Rénovation totale d'une maison basque
Ejemplo de habitación de invitados clásica renovada de tamaño medio sin chimenea con paredes multicolor, suelo de madera en tonos medios, suelo marrón, boiserie y papel pintado
Ejemplo de habitación de invitados clásica renovada de tamaño medio sin chimenea con paredes multicolor, suelo de madera en tonos medios, suelo marrón, boiserie y papel pintado
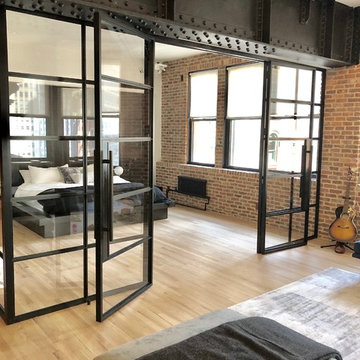
Motorized Rollease Acmeda 3% screen shades
Ejemplo de dormitorio tipo loft urbano de tamaño medio con paredes multicolor, suelo de madera clara y suelo beige
Ejemplo de dormitorio tipo loft urbano de tamaño medio con paredes multicolor, suelo de madera clara y suelo beige
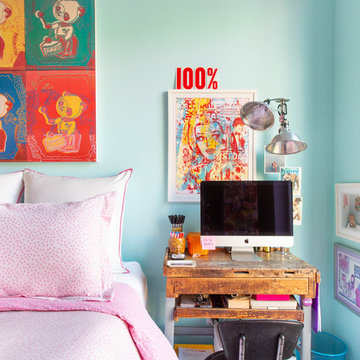
Imagen de habitación de invitados ecléctica de tamaño medio con paredes multicolor, suelo de madera en tonos medios y suelo marrón
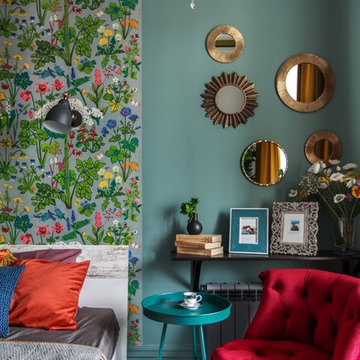
Diseño de dormitorio principal ecléctico de tamaño medio con paredes multicolor, suelo azul y moqueta
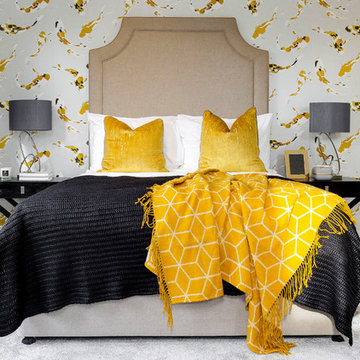
Diseño de dormitorio tradicional renovado de tamaño medio sin chimenea con moqueta, suelo gris y paredes multicolor
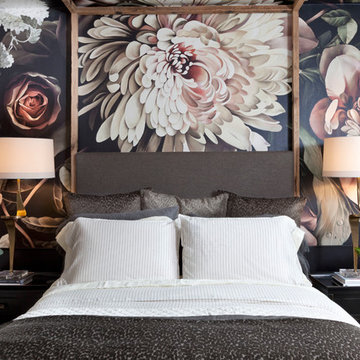
Emily Minton-Redfield
Ejemplo de habitación de invitados ecléctica de tamaño medio sin chimenea con paredes multicolor, suelo de cemento y suelo gris
Ejemplo de habitación de invitados ecléctica de tamaño medio sin chimenea con paredes multicolor, suelo de cemento y suelo gris
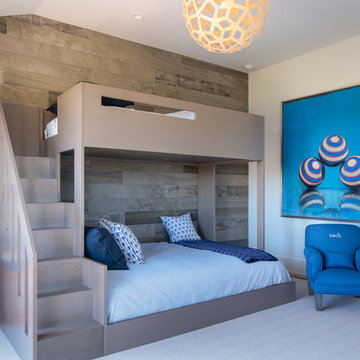
We designed the children’s rooms based on their needs. Sandy woods and rich blues were the choice for the boy’s room, which is also equipped with a custom bunk bed, which includes large steps to the top bunk for additional safety. The girl’s room has a pretty-in-pink design, using a soft, pink hue that is easy on the eyes for the bedding and chaise lounge. To ensure the kids were really happy, we designed a playroom just for them, which includes a flatscreen TV, books, games, toys, and plenty of comfortable furnishings to lounge on!
Project Location: The Hamptons. Project designed by interior design firm, Betty Wasserman Art & Interiors. From their Chelsea base, they serve clients in Manhattan and throughout New York City, as well as across the tri-state area and in The Hamptons.
For more about Betty Wasserman, click here: https://www.bettywasserman.com/
To learn more about this project, click here: https://www.bettywasserman.com/spaces/daniels-lane-getaway/
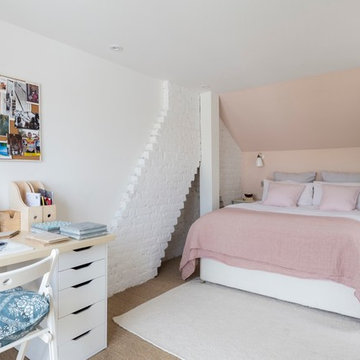
The roof space has been transformed into a Guest Bedroom, Ensuite and storage thanks to a rear dormer.
Large double French doors give an amazing view over the neighbouring properties' gardens.
The bricks forming the chimney have been carefully restored and painted.
Photography by Chris Snook
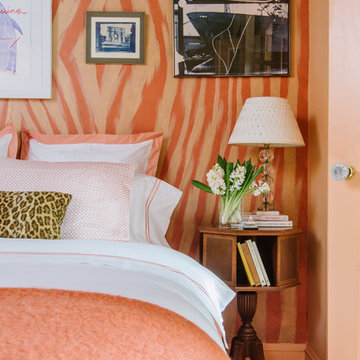
Custom painted feature wall ties together the coral and Etruscan red palette of the master bedroom. Khaki sateen curtains. Charles Beckley custom horsehair mattress with boxspring upholstered in indoor-outdoor fabric.
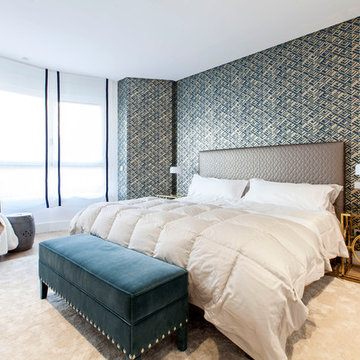
Lupe Clemente Fotografia
Ejemplo de dormitorio principal ecléctico de tamaño medio sin chimenea con paredes multicolor y suelo de madera clara
Ejemplo de dormitorio principal ecléctico de tamaño medio sin chimenea con paredes multicolor y suelo de madera clara
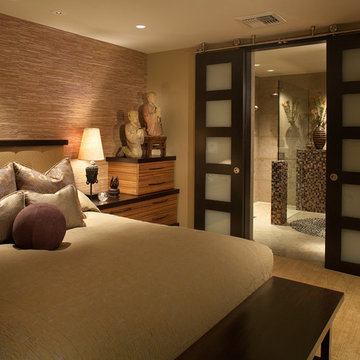
In this master suite designed by Jim Walters, the wall-to-wall bed maximizes storage with built-in tansu-like nightstands. Grass cloth wall covering adds earthy texture to the Asian-influenced bedroom; shoji-style doors lead to the master bath.
4.558 ideas para dormitorios de tamaño medio con paredes multicolor
1
