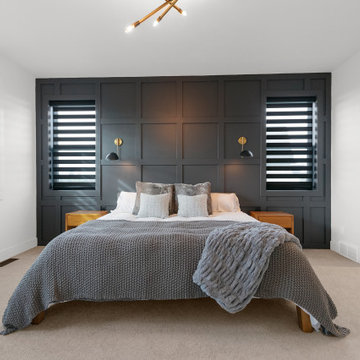736 ideas para dormitorios de tamaño medio con madera
Filtrar por
Presupuesto
Ordenar por:Popular hoy
1 - 20 de 736 fotos
Artículo 1 de 3
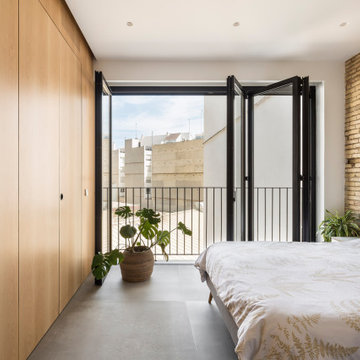
Modelo de dormitorio principal y blanco y madera actual de tamaño medio con paredes marrones, suelo de baldosas de porcelana, suelo gris y madera
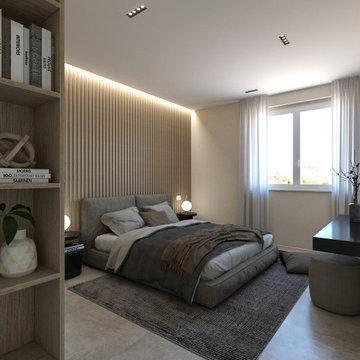
Imagen de dormitorio principal y televisión minimalista de tamaño medio con paredes blancas, suelo de baldosas de porcelana, suelo beige, bandeja y madera
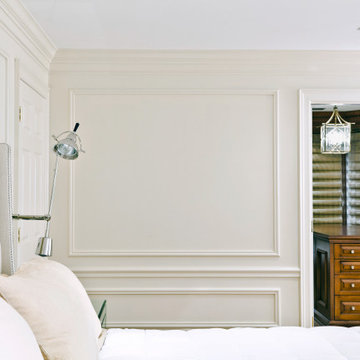
Following a traditional style, this white painted bedroom is complimented by a beautiful selection of stainless steel pieces, as well as the combination of tones within the space itself.
For more projects visit our website wlkitchenandhome.com
.
.
.
.
#bedroomdesign #whitebedroom #homeinterior #interiordesigninspiration #decorideas #bedroomdecor #masterbedroom #cozybedroom #whitebedroom #mirrorfurniture #bedroomstyling #paneling #bedroommakeover #luxurybedroom #panelling #panelledwalls #panelled #milwork #bedroompanelling #bedroominspo #panelingdesign #panelingwalls #panelingideas #residentialarchitecture #interiordesigner #njdesigner #njarchitect #nydesigner #moderndesigner #mirrortable
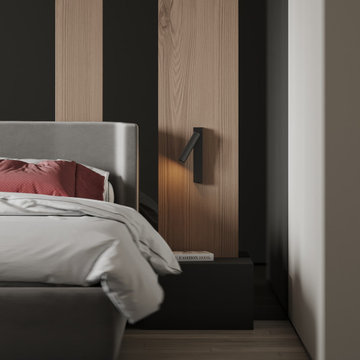
Imagen de dormitorio principal y blanco y madera contemporáneo de tamaño medio con paredes beige, suelo vinílico, suelo beige y madera
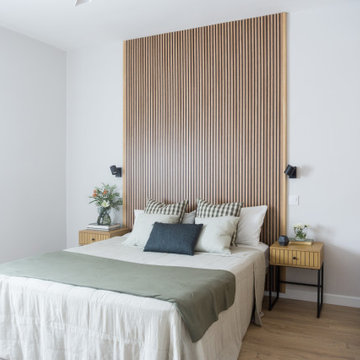
Diseño de dormitorio con palillería de roble
Foto de dormitorio principal y gris y negro actual de tamaño medio con paredes grises, suelo de madera en tonos medios, suelo marrón, madera y con escritorio
Foto de dormitorio principal y gris y negro actual de tamaño medio con paredes grises, suelo de madera en tonos medios, suelo marrón, madera y con escritorio
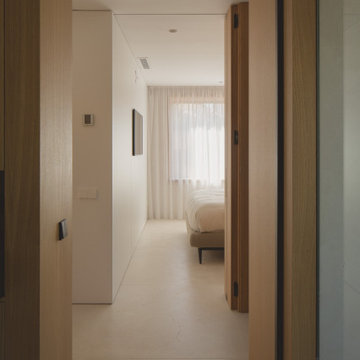
Diseño de dormitorio principal minimalista de tamaño medio con paredes blancas, suelo de piedra caliza y madera
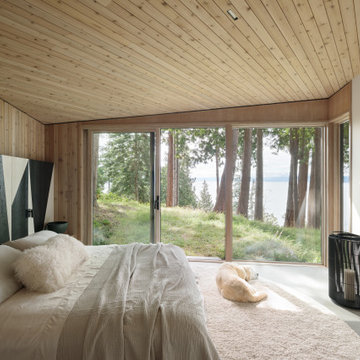
Foto de dormitorio principal rural de tamaño medio sin chimenea con suelo de cemento, suelo gris, madera y madera
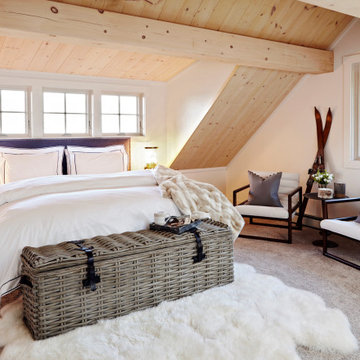
For this bedroom design, forms and finishes were kept simple so as not to clash with the imposing slanted ceiling made in a natural wood finish. The modern rustic aesthetic was kept though the selection of furniture pieces that have natural finishes in them such as the nightstand with weaved door faces and a basket that also serves as a bench made of wicker. Dark wood tones in the lounge chairs and side tables create contrast to the light finishes of the ceiling and carpeted flooring.
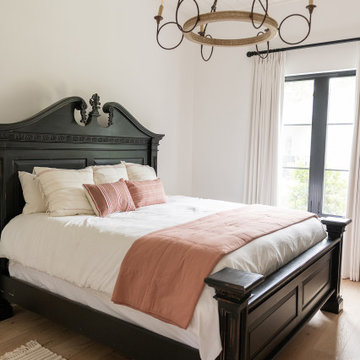
Ejemplo de habitación de invitados campestre de tamaño medio sin chimenea con paredes blancas, suelo de madera clara, suelo beige, machihembrado y madera
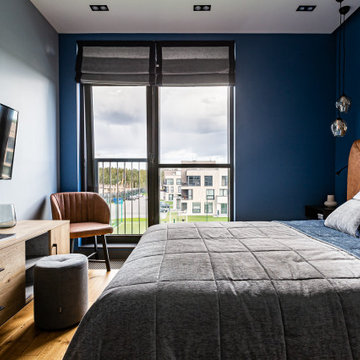
Ejemplo de dormitorio principal contemporáneo de tamaño medio con paredes azules, suelo laminado, suelo marrón y madera
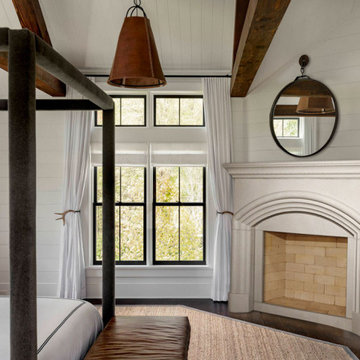
The Yorkshire- DIY Cast Stone Fireplace Mantel
Builders, interior designers, masons, architects, and homeowners are looking for ways to beautify homes in their spare time as a hobby or to save on cost. DeVinci Cast Stone has met DIY-ers halfway by designing and manufacturing cast stone mantels with superior aesthetics, that can be easily installed at home with minimal experience, and at an affordable cost!
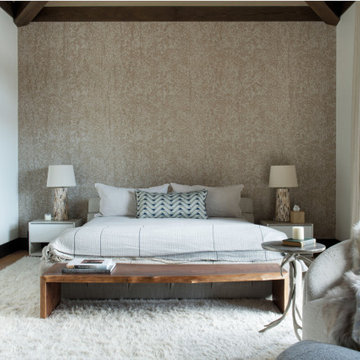
Foto de dormitorio principal contemporáneo de tamaño medio con paredes blancas, suelo de madera en tonos medios, suelo beige y madera
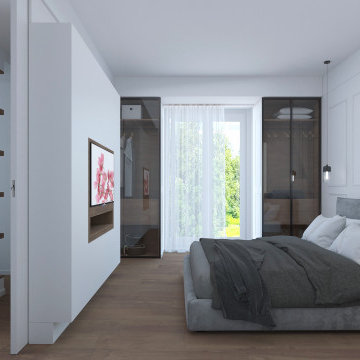
bedroom
Imagen de dormitorio principal y televisión moderno de tamaño medio con paredes blancas, suelo de madera oscura, bandeja y madera
Imagen de dormitorio principal y televisión moderno de tamaño medio con paredes blancas, suelo de madera oscura, bandeja y madera
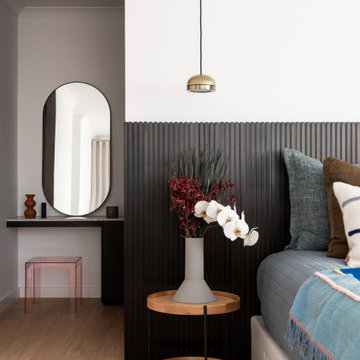
Settled within a graffiti-covered laneway in the trendy heart of Mt Lawley you will find this four-bedroom, two-bathroom home.
The owners; a young professional couple wanted to build a raw, dark industrial oasis that made use of every inch of the small lot. Amenities aplenty, they wanted their home to complement the urban inner-city lifestyle of the area.
One of the biggest challenges for Limitless on this project was the small lot size & limited access. Loading materials on-site via a narrow laneway required careful coordination and a well thought out strategy.
Paramount in bringing to life the client’s vision was the mixture of materials throughout the home. For the second story elevation, black Weathertex Cladding juxtaposed against the white Sto render creates a bold contrast.
Upon entry, the room opens up into the main living and entertaining areas of the home. The kitchen crowns the family & dining spaces. The mix of dark black Woodmatt and bespoke custom cabinetry draws your attention. Granite benchtops and splashbacks soften these bold tones. Storage is abundant.
Polished concrete flooring throughout the ground floor blends these zones together in line with the modern industrial aesthetic.
A wine cellar under the staircase is visible from the main entertaining areas. Reclaimed red brickwork can be seen through the frameless glass pivot door for all to appreciate — attention to the smallest of details in the custom mesh wine rack and stained circular oak door handle.
Nestled along the north side and taking full advantage of the northern sun, the living & dining open out onto a layered alfresco area and pool. Bordering the outdoor space is a commissioned mural by Australian illustrator Matthew Yong, injecting a refined playfulness. It’s the perfect ode to the street art culture the laneways of Mt Lawley are so famous for.
Engineered timber flooring flows up the staircase and throughout the rooms of the first floor, softening the private living areas. Four bedrooms encircle a shared sitting space creating a contained and private zone for only the family to unwind.
The Master bedroom looks out over the graffiti-covered laneways bringing the vibrancy of the outside in. Black stained Cedarwest Squareline cladding used to create a feature bedhead complements the black timber features throughout the rest of the home.
Natural light pours into every bedroom upstairs, designed to reflect a calamity as one appreciates the hustle of inner city living outside its walls.
Smart wiring links each living space back to a network hub, ensuring the home is future proof and technology ready. An intercom system with gate automation at both the street and the lane provide security and the ability to offer guests access from the comfort of their living area.
Every aspect of this sophisticated home was carefully considered and executed. Its final form; a modern, inner-city industrial sanctuary with its roots firmly grounded amongst the vibrant urban culture of its surrounds.
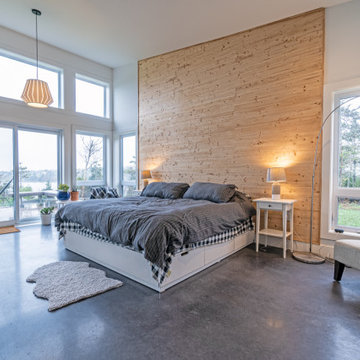
Ejemplo de dormitorio principal ecléctico de tamaño medio con paredes blancas, suelo de cemento, suelo gris y madera
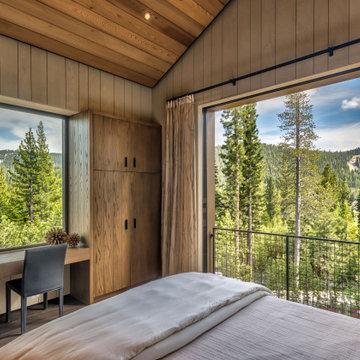
Ejemplo de dormitorio principal rural de tamaño medio sin chimenea con paredes beige, suelo de madera en tonos medios, suelo marrón, madera y madera
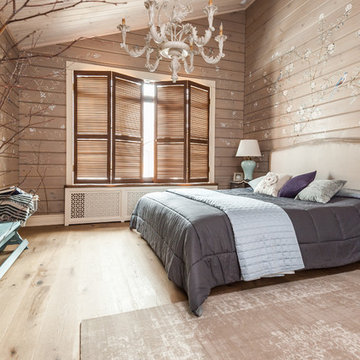
Спальня кантри. Кровать, Home Concept, люстра, ставни, ковер, покрывало.
Diseño de dormitorio principal de estilo de casa de campo de tamaño medio con paredes beige, suelo de madera clara, suelo beige, madera y madera
Diseño de dormitorio principal de estilo de casa de campo de tamaño medio con paredes beige, suelo de madera clara, suelo beige, madera y madera
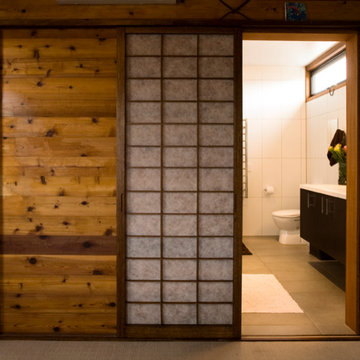
Shoji screen doors to a bathroom from a room with timber-lined walls .
Photographer: Ben Hosking
Imagen de dormitorio principal asiático de tamaño medio sin chimenea con moqueta, suelo beige, madera y madera
Imagen de dormitorio principal asiático de tamaño medio sin chimenea con moqueta, suelo beige, madera y madera
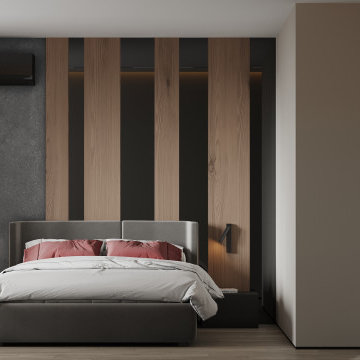
Modelo de dormitorio principal contemporáneo de tamaño medio con paredes beige, suelo vinílico, suelo beige y madera
736 ideas para dormitorios de tamaño medio con madera
1
