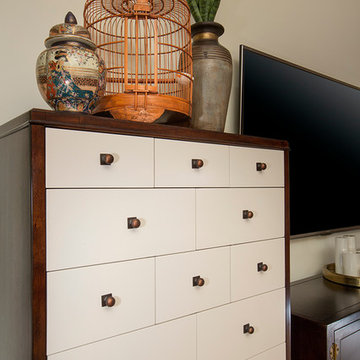167.616 ideas para dormitorios de tamaño medio
Filtrar por
Presupuesto
Ordenar por:Popular hoy
41 - 60 de 167.616 fotos
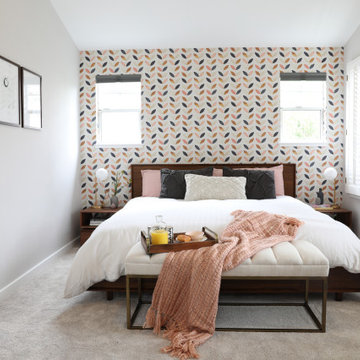
Diseño de dormitorio principal vintage de tamaño medio sin chimenea con moqueta, suelo gris y paredes grises
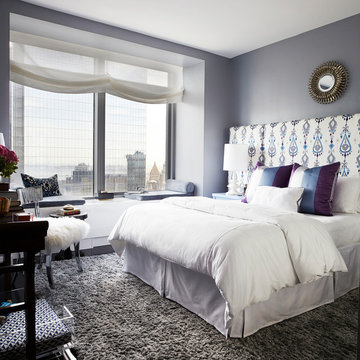
Foto de dormitorio principal actual de tamaño medio sin chimenea con paredes grises, suelo de madera oscura y suelo marrón
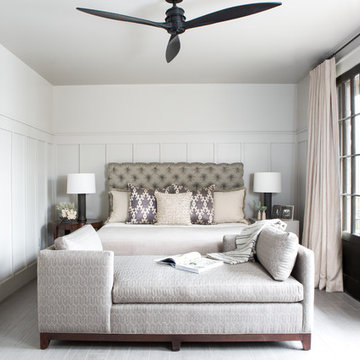
This guest suite has tall board and batten wainscot that wraps the room and incorporates into the bathroom suite. The color palette was pulled from the exterior trim on the hone and the wood batten is typical of a 30s interior architecture and draftsmen detailing.

An antique wood and iron door welcome you into this private retreat. Colorful barn wood anchor the bed wall with windows letting in natural light and warm the earthy tones.
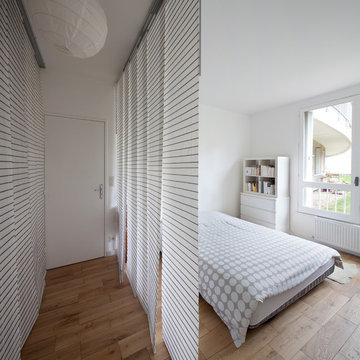
Milène Servelle
Diseño de dormitorio principal y blanco y madera actual de tamaño medio sin chimenea con paredes blancas, suelo de madera clara y suelo beige
Diseño de dormitorio principal y blanco y madera actual de tamaño medio sin chimenea con paredes blancas, suelo de madera clara y suelo beige
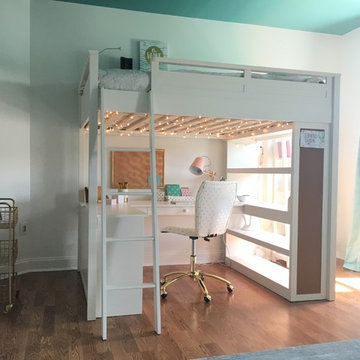
Ashley Littman
Ejemplo de dormitorio minimalista de tamaño medio con paredes blancas y suelo de madera en tonos medios
Ejemplo de dormitorio minimalista de tamaño medio con paredes blancas y suelo de madera en tonos medios

Home office/ guest bedroom with custom builtins, murphy bed, and desk.
Custom walnut headboard, oak shelves
Foto de habitación de invitados de estilo de casa de campo de tamaño medio con paredes blancas, moqueta y suelo beige
Foto de habitación de invitados de estilo de casa de campo de tamaño medio con paredes blancas, moqueta y suelo beige
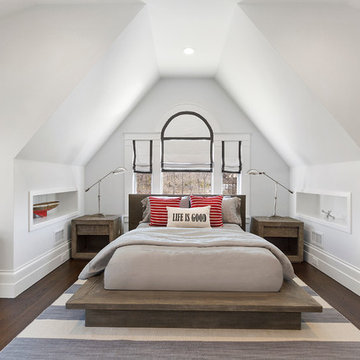
Diseño de habitación de invitados costera de tamaño medio con paredes blancas, suelo de madera en tonos medios, suelo marrón y techo inclinado

The master bedroom is a symphony of textures and patterns with its horizontal banded walls, hexagonal ceiling design, and furnishings that include a sunburst inlaid bone chest, star bamboo silk rug and quatrefoil sheers.
A Bonisolli Photography
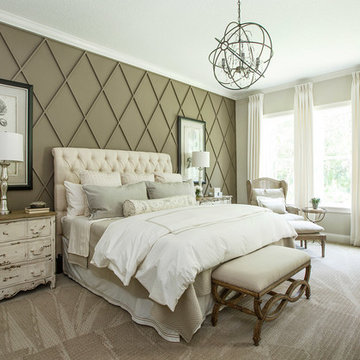
Foto de dormitorio principal tradicional renovado de tamaño medio sin chimenea con paredes beige, moqueta y suelo beige
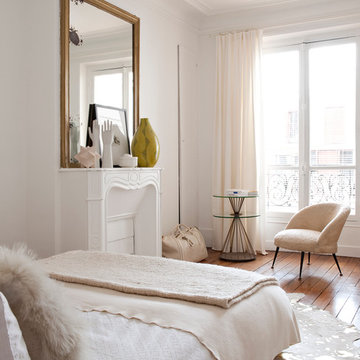
Imagen de dormitorio principal actual de tamaño medio con paredes blancas y suelo de madera en tonos medios
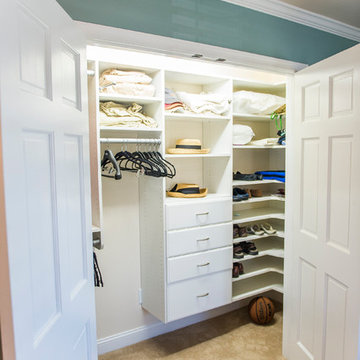
This project involved adding a walk-in closet at the end of the bedroom. New upgraded baseboard and crown moulding were also installed. Ceiling speakers were also added as part of a whole home AV upgrade.
Tasha Dooley Photography

Photography by Anna Herbst.
This photo was featured in the Houzz Story, "6 Attic Transformations to Inspire Your Own"
Modelo de dormitorio principal clásico renovado de tamaño medio sin chimenea con paredes beige, suelo de madera en tonos medios, suelo marrón y techo inclinado
Modelo de dormitorio principal clásico renovado de tamaño medio sin chimenea con paredes beige, suelo de madera en tonos medios, suelo marrón y techo inclinado
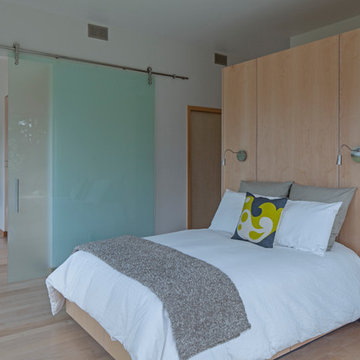
This prefabricated 1,800 square foot Certified Passive House is designed and built by The Artisans Group, located in the rugged central highlands of Shaw Island, in the San Juan Islands. It is the first Certified Passive House in the San Juans, and the fourth in Washington State. The home was built for $330 per square foot, while construction costs for residential projects in the San Juan market often exceed $600 per square foot. Passive House measures did not increase this projects’ cost of construction.
The clients are retired teachers, and desired a low-maintenance, cost-effective, energy-efficient house in which they could age in place; a restful shelter from clutter, stress and over-stimulation. The circular floor plan centers on the prefabricated pod. Radiating from the pod, cabinetry and a minimum of walls defines functions, with a series of sliding and concealable doors providing flexible privacy to the peripheral spaces. The interior palette consists of wind fallen light maple floors, locally made FSC certified cabinets, stainless steel hardware and neutral tiles in black, gray and white. The exterior materials are painted concrete fiberboard lap siding, Ipe wood slats and galvanized metal. The home sits in stunning contrast to its natural environment with no formal landscaping.
Photo Credit: Art Gray

Farmhouse style with an industrial, contemporary feel.
Imagen de dormitorio principal campestre de tamaño medio con paredes verdes y moqueta
Imagen de dormitorio principal campestre de tamaño medio con paredes verdes y moqueta
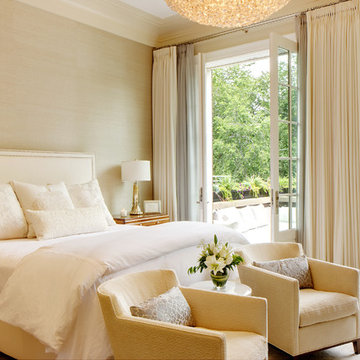
The clean, calm, restful interiors of this heart-of-the-city home are an antidote to urban living, and busy professional lives. As well, they’re an ode to enduring style that will accommodate the changing needs of the young family who lives here.
Photos by June Suthigoseeya
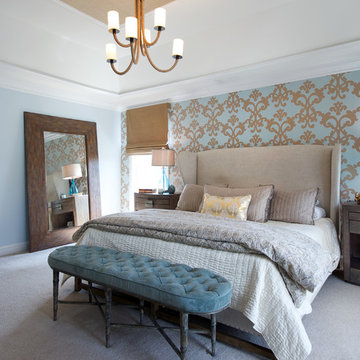
A soft and sophisticated master bedroom retreat with a beachy feel in Alexandria, Va. The soft blue/grey color is soothing and relaxing. We added a grasscloth wallpaper to the tray ceiling to draw attention to the architecture and highlight the rope chandelier. Custom linen draperies add softness and warmth in this large space. A large seating area was warmed and made functional by a custom designed, custom made sectional and storage ottoman. The clients wanted a photo collage for their family photos as the main artwork for this space. Photo by Tinius Photography

Foto de dormitorio principal clásico de tamaño medio con paredes amarillas, moqueta, todas las chimeneas y marco de chimenea de ladrillo
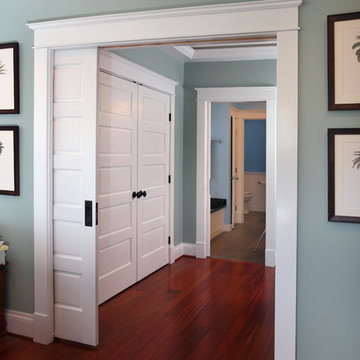
Master bedroom as part of a Chevy Chase Washington DC bungalow master suite renovation
Imagen de dormitorio principal tradicional de tamaño medio sin chimenea con paredes azules y suelo de madera en tonos medios
Imagen de dormitorio principal tradicional de tamaño medio sin chimenea con paredes azules y suelo de madera en tonos medios
167.616 ideas para dormitorios de tamaño medio
3
