2.062 ideas para dormitorios con suelo gris
Filtrar por
Presupuesto
Ordenar por:Popular hoy
241 - 260 de 2062 fotos
Artículo 1 de 3
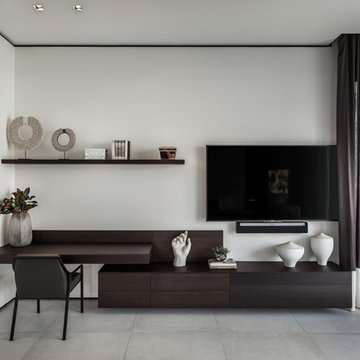
Emilio Collavino
Diseño de dormitorio principal contemporáneo extra grande con paredes marrones, suelo de baldosas de cerámica y suelo gris
Diseño de dormitorio principal contemporáneo extra grande con paredes marrones, suelo de baldosas de cerámica y suelo gris
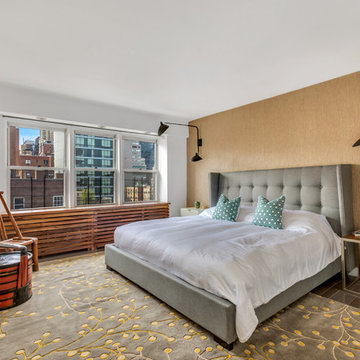
Diseño de habitación de invitados contemporánea de tamaño medio sin chimenea con suelo de madera oscura, suelo gris y paredes marrones
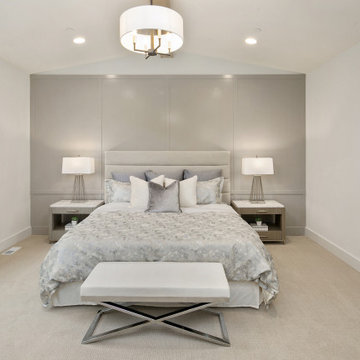
The Victoria's Primary Bedroom exudes a serene and sophisticated atmosphere. The room features white large windows that allow ample natural light to brighten the space, creating an airy and open feel. A stylish gray bedframe takes center stage, complemented by gray covers that add a touch of elegance and coziness. Gray wooden bedside tables provide convenient storage and add a contemporary element to the room. A striking gray accent wall serves as a focal point, adding depth and visual interest. A light wooden beam traverses the ceiling, adding warmth and character to the space. The gray carpet enhances the room's comfort and adds texture to the flooring. A white lamp on the bedside table provides soft and ambient lighting, perfect for creating a relaxing atmosphere. The Victoria's Primary Bedroom is a harmonious blend of neutral tones and subtle contrasts, creating a soothing and inviting retreat.
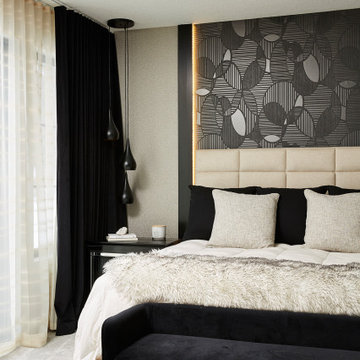
Master Bedroom
Imagen de dormitorio principal contemporáneo grande con paredes grises, moqueta, suelo gris y papel pintado
Imagen de dormitorio principal contemporáneo grande con paredes grises, moqueta, suelo gris y papel pintado
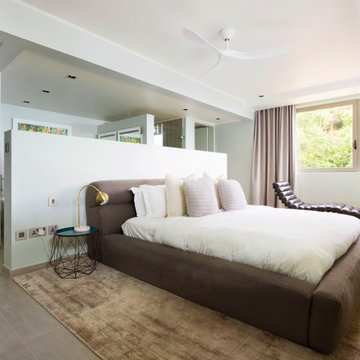
From the very first site visit the vision has been to capture the magnificent view and find ways to frame, surprise and combine it with movement through the building. This has been achieved in a Picturesque way by tantalising and choreographing the viewer’s experience.
The public-facing facade is muted with simple rendered panels, large overhanging roofs and a single point of entry, taking inspiration from Katsura Palace in Kyoto, Japan. Upon entering the cavernous and womb-like space the eye is drawn to a framed view of the Indian Ocean while the stair draws one down into the main house. Below, the panoramic vista opens up, book-ended by granitic cliffs, capped with lush tropical forests.
At the lower living level, the boundary between interior and veranda blur and the infinity pool seemingly flows into the ocean. Behind the stair, half a level up, the private sleeping quarters are concealed from view. Upstairs at entrance level, is a guest bedroom with en-suite bathroom, laundry, storage room and double garage. In addition, the family play-room on this level enjoys superb views in all directions towards the ocean and back into the house via an internal window.
In contrast, the annex is on one level, though it retains all the charm and rigour of its bigger sibling.
Internally, the colour and material scheme is minimalist with painted concrete and render forming the backdrop to the occasional, understated touches of steel, timber panelling and terrazzo. Externally, the facade starts as a rusticated rougher render base, becoming refined as it ascends the building. The composition of aluminium windows gives an overall impression of elegance, proportion and beauty. Both internally and externally, the structure is exposed and celebrated.
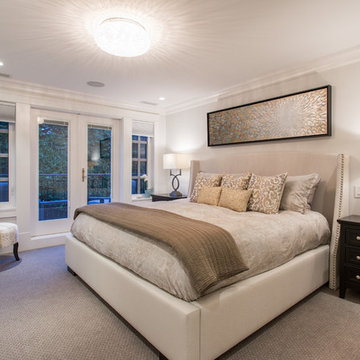
Phillip Crocker Photography
Diseño de dormitorio principal de tamaño medio sin chimenea con paredes grises, moqueta y suelo gris
Diseño de dormitorio principal de tamaño medio sin chimenea con paredes grises, moqueta y suelo gris
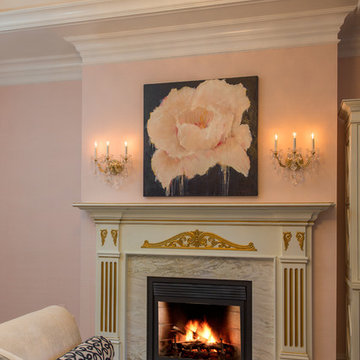
http://www.catherineandmcclure.com/roomswelove.html
Sometimes as a decorator you are pushed out of your comfort zone. In this case the end result was stunning. A blend of glamor and formality is what makes this home exquisite.
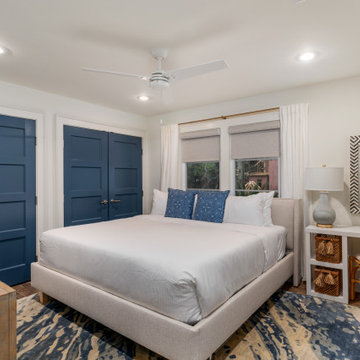
Located in Old Seagrove, FL, this 1980's beach house was is steps away from the beach and a short walk from Seaside Square. Working with local general contractor, Corestruction, the existing 3 bedroom and 3 bath house was completely remodeled. Additionally, 3 more bedrooms and bathrooms were constructed over the existing garage and kitchen, staying within the original footprint. This modern coastal design focused on maximizing light and creating a comfortable and inviting home to accommodate large families vacationing at the beach. The large backyard was completely overhauled, adding a pool, limestone pavers and turf, to create a relaxing outdoor living space.
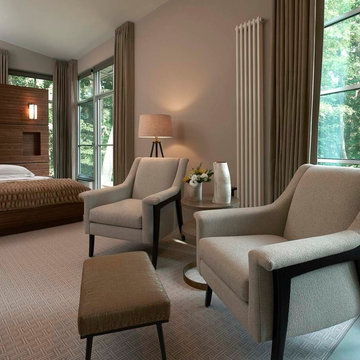
For this 1940’s master bedroom renovation the entire space was demolished with a cohesive new floor plan. The walls were reconfigured with a two story walk in closet, a bathroom with his and her vanities and, a fireplace designed with a cement surround and adorned with rift cut walnut veneer wood. The custom bed was relocated to float in the room and also dressed with walnut wood. The sitting area is dressed with mid century modern inspired chairs and a custom cabinet that acts as a beverage center for a cozy space to relax in the morning.
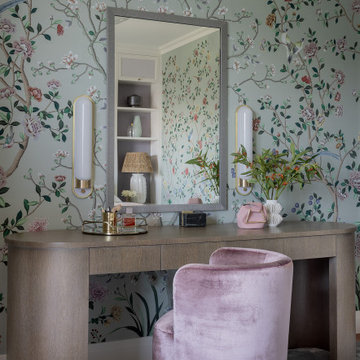
Photography by Michael J. Lee Photography
Imagen de dormitorio principal de tamaño medio con paredes verdes, suelo de madera en tonos medios, suelo gris y papel pintado
Imagen de dormitorio principal de tamaño medio con paredes verdes, suelo de madera en tonos medios, suelo gris y papel pintado
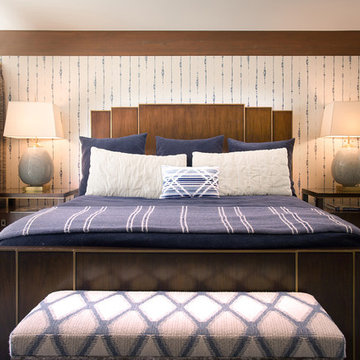
Standard closets with bi-fold doors were the focal point of the old master bedroom. The layout was re-structured by relocating the closet to the north end of the room, with the new wall creating a backdrop for the sleeping area. The new walk-in closet features plenty of room and custom built-in storage. An Art-Deco style bed, lamps from Visual Comfort, a re-upholstered vintage bench and a rug sourced in Morocco complete this escape from the daily grind.
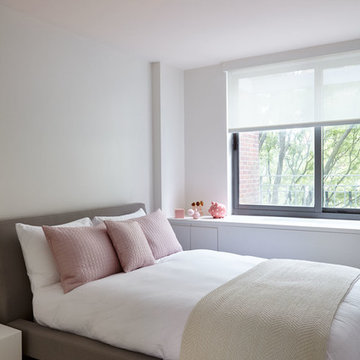
Joshua McHugh
Imagen de habitación de invitados moderna pequeña con paredes blancas, suelo de madera en tonos medios y suelo gris
Imagen de habitación de invitados moderna pequeña con paredes blancas, suelo de madera en tonos medios y suelo gris
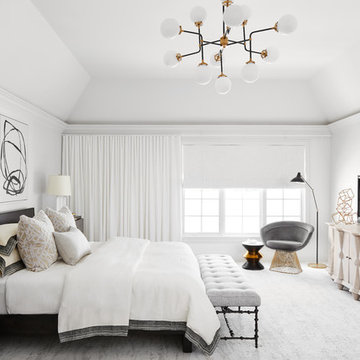
Foto de dormitorio principal actual con paredes blancas, moqueta y suelo gris
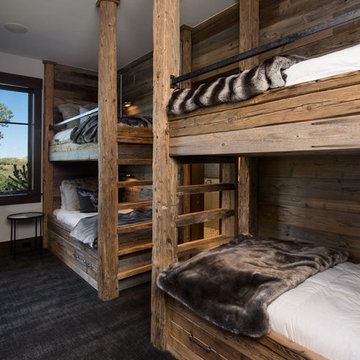
Ric Stovall
Modelo de habitación de invitados tradicional renovada grande con paredes blancas, moqueta y suelo gris
Modelo de habitación de invitados tradicional renovada grande con paredes blancas, moqueta y suelo gris

master bedroom with custom wood ceiling
Imagen de dormitorio abovedado y principal vintage extra grande con paredes multicolor, moqueta, chimenea lineal, marco de chimenea de piedra, suelo gris, madera y papel pintado
Imagen de dormitorio abovedado y principal vintage extra grande con paredes multicolor, moqueta, chimenea lineal, marco de chimenea de piedra, suelo gris, madera y papel pintado
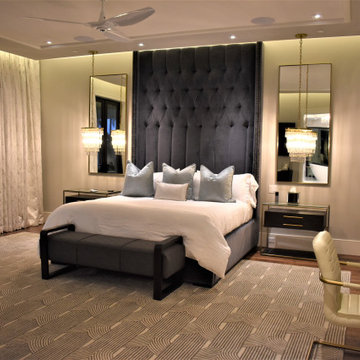
The owners bedroom has a reverse cove edge-lit ceiling that doubles as a drapery cove, with a custom made upholstered bed in in a soft gray - navy fabric with custom button and channel tufting and luxurious bedding with custom pillows and throws. Nightstand pendants float over the contemporary nightstands just beyond the custom designed, hand-made area rug sitting atop the walnut flooring.
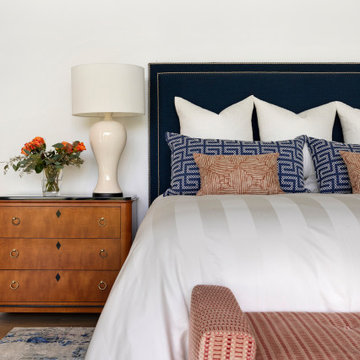
Living amongst the trees is what you wake up to each morning as you raise your automatic shades at the touch of a button on your phone. All white walls is the backdrop for a Master full of color and soft textures.
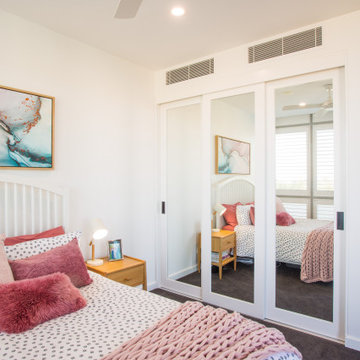
Large bedroom with sliding mirrored wardrobe doors with ample storage
Diseño de habitación de invitados minimalista grande con paredes blancas, moqueta y suelo gris
Diseño de habitación de invitados minimalista grande con paredes blancas, moqueta y suelo gris
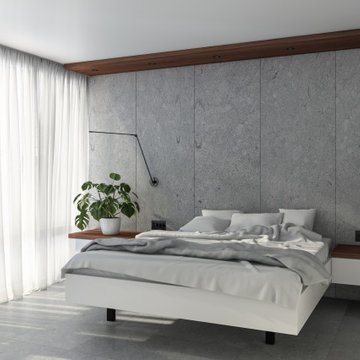
Ejemplo de dormitorio principal asiático grande sin chimenea con paredes grises, suelo gris y suelo de piedra caliza
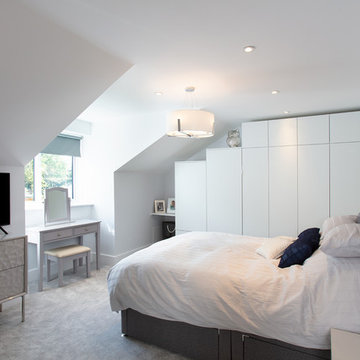
This project was to turn a dated bungalow into a modern house. The objective was to create upstairs living space with a bathroom and ensuite to master.
We installed underfloor heating throughout the ground floor and bathroom. A beautiful new oak staircase was fitted with glass balustrading. To enhance space in the ensuite we installed a pocket door. We created a custom new front porch designed to be in keeping with the new look. Finally, fresh new rendering was installed to complete the house.
This is a modern luxurious property which we are proud to showcase.
2.062 ideas para dormitorios con suelo gris
13