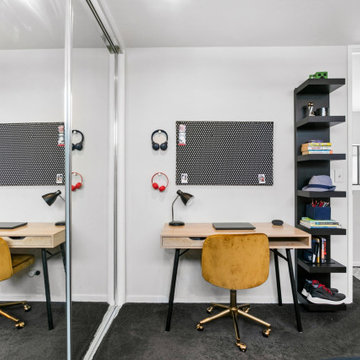7.501 ideas para dormitorios con suelo gris
Filtrar por
Presupuesto
Ordenar por:Popular hoy
41 - 60 de 7501 fotos
Artículo 1 de 3
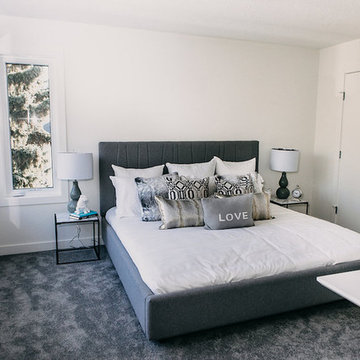
This custom home features an open concept layout, high-end finishes, and hardwood floors throughout. Unique lighting fixtures and glass tables give the space a modern and elegant feel.
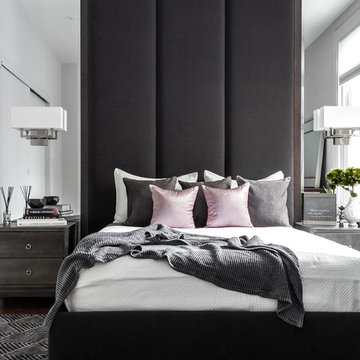
Leona Mozes Photography for Nina Azoulay Design
Diseño de dormitorio principal contemporáneo pequeño con paredes grises, moqueta y suelo gris
Diseño de dormitorio principal contemporáneo pequeño con paredes grises, moqueta y suelo gris
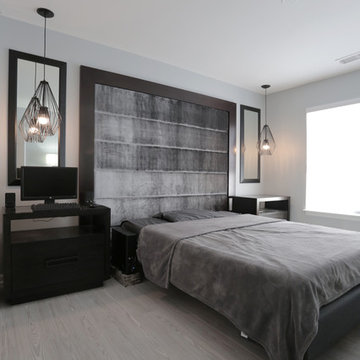
This Reston Virginia Condo remodel required us to bring every room up to date. We provided the new wood plank laminate flooring with a cork underlayment for maximum comfort and sound absorption. The client requested that we turn the second bedroom into an office space. We lined the wall with semi-custom cabinetry, a new ceiling fan and a built out custom closet to store books and office supplies. The adjacent bathroom shower walls and floors are lined with polished marble floor tile and new chrome plumbing fixtures. The new grey vanity and quartz counters compliment the new grey zigzag accent marble tile. The master bedroom received a full overhaul as well including a custom velvet headboard lined with espresso wood, new nightstands and dresser, 2 new pendant lamps in front of the new espresso wall mirrors. We were sure to incorporate new LED lighting throughout the condo including smart home enabled Wi-Fi controlled lighting.
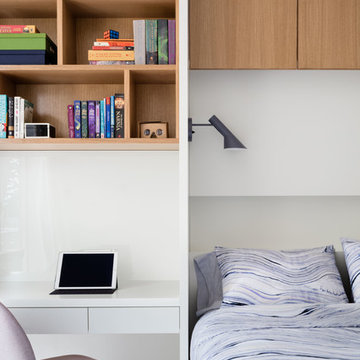
Built in desk with magnetic dry erase board. Photography by Raimund Koch.
Foto de habitación de invitados contemporánea de tamaño medio con paredes blancas, moqueta, suelo gris y con escritorio
Foto de habitación de invitados contemporánea de tamaño medio con paredes blancas, moqueta, suelo gris y con escritorio
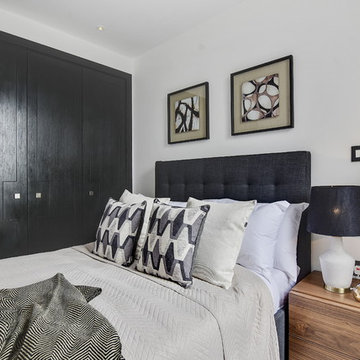
When sourcing rental investment properties one thing Jemimah looks for is built-in storage. No matter how nice the apartment looks in a brochure, someone will have to live there, and real people own lots of stuff! Top tip: when looking at apartments for investment, look for built-in storage as a good guide to the developer's commitment to substance as well as style. Whatsmore, inspect the site, open the closets and check out the quality of the fitted interiors. Or hire Jemimah to do that for you!
Buyer Agent: Jemimah Barnett. Property dressing by InStyle Direct.
Photography by Photoplan's Greg Crawford -
photoplan.co.uk
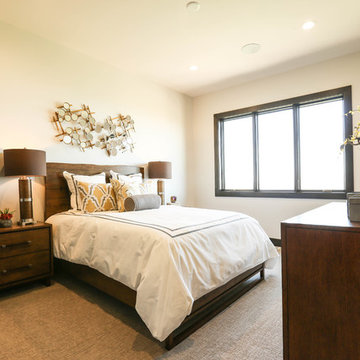
Foto de habitación de invitados clásica de tamaño medio sin chimenea con paredes blancas, moqueta y suelo gris
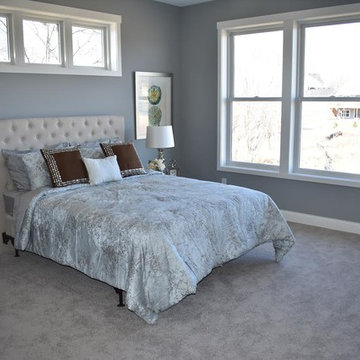
Soften up your floors with lush, warm carpet from CAP Carpet & Flooring. We provide a wide selection of soft, beautiful carpets that are fit for any space.
CAP Carpet & Flooring is the leading provider of flooring & area rugs in the Twin Cities. CAP Carpet & Flooring is a locally owned and operated company, and we pride ourselves on helping our customers feel welcome from the moment they walk in the door. We are your neighbors. We work and live in your community and understand your needs. You can expect the very best personal service on every visit to CAP Carpet & Flooring and value and warranties on every flooring purchase. Our design team has worked with homeowners, contractors and builders who expect the best. With over 30 years combined experience in the design industry, Angela, Sandy, Sunnie,Maria, Caryn and Megan will be able to help whether you are in the process of building, remodeling, or re-doing. Our design team prides itself on being well versed and knowledgeable on all the up to date products and trends in the floor covering industry as well as countertops, paint and window treatments. Their passion and knowledge is abundant, and we're confident you'll be nothing short of impressed with their expertise and professionalism. When you love your job, it shows: the enthusiasm and energy our design team has harnessed will bring out the best in your project. Make CAP Carpet & Flooring your first stop when considering any type of home improvement project- we are happy to help you every single step of the way.
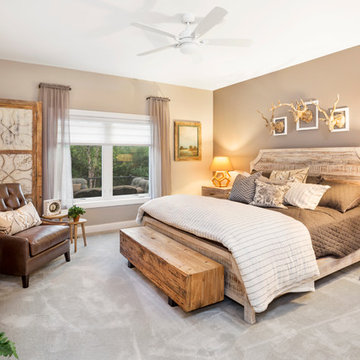
Greg Grupenhoff
Foto de habitación de invitados rural de tamaño medio con paredes beige, moqueta y suelo gris
Foto de habitación de invitados rural de tamaño medio con paredes beige, moqueta y suelo gris
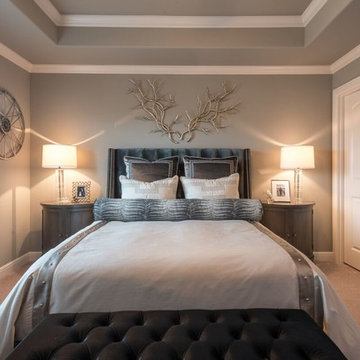
Foto de habitación de invitados clásica renovada de tamaño medio sin chimenea con paredes grises, moqueta y suelo gris
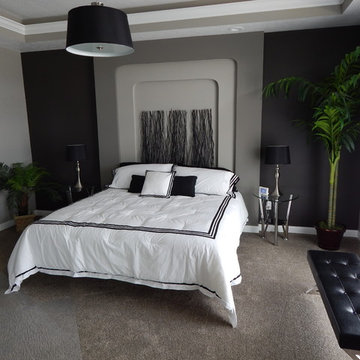
Foto de dormitorio principal contemporáneo de tamaño medio sin chimenea con paredes negras, moqueta y suelo gris
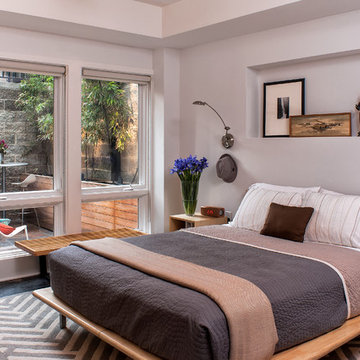
Diseño de dormitorio actual de tamaño medio sin chimenea con paredes grises, suelo de cemento y suelo gris
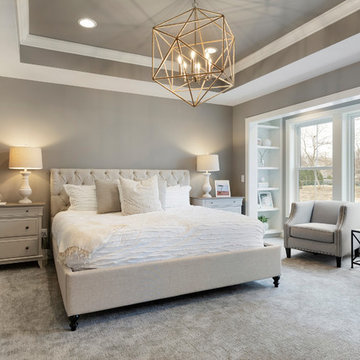
Master Suite with seating area & built in bookcases
Foto de dormitorio principal clásico renovado grande sin chimenea con paredes grises, moqueta y suelo gris
Foto de dormitorio principal clásico renovado grande sin chimenea con paredes grises, moqueta y suelo gris
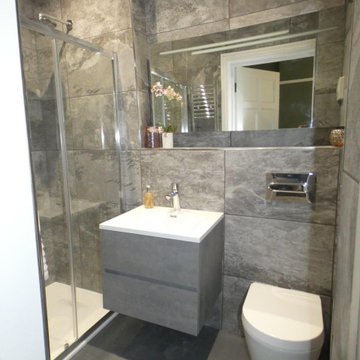
modern showerroom with large tilkes and modern fitting
Imagen de dormitorio principal minimalista pequeño con paredes multicolor, suelo de baldosas de porcelana y suelo gris
Imagen de dormitorio principal minimalista pequeño con paredes multicolor, suelo de baldosas de porcelana y suelo gris
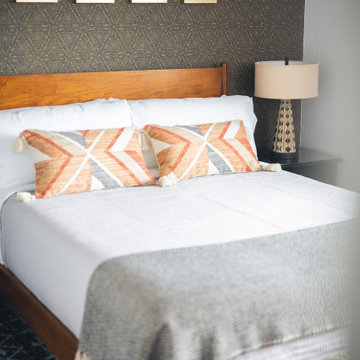
guest bedroom
Imagen de habitación de invitados vintage de tamaño medio con paredes multicolor, suelo de baldosas de porcelana, suelo gris y papel pintado
Imagen de habitación de invitados vintage de tamaño medio con paredes multicolor, suelo de baldosas de porcelana, suelo gris y papel pintado
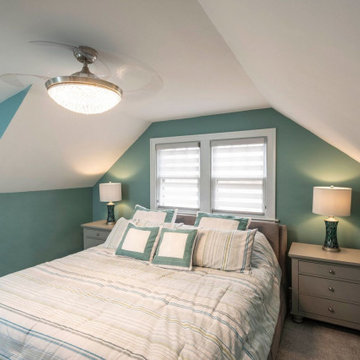
This homeowner loved her home, loved the location, but it needed updating and a more efficient use of the condensed space she had for her master bedroom/bath.
She was desirous of a spa-like master suite that not only used all spaces efficiently but was a tranquil escape to enjoy.
Her master bathroom was small, dated and inefficient with a corner shower and she used a couple small areas for storage but needed a more formal master closet and designated space for her shoes. Additionally, we were working with severely sloped ceilings in this space, which required us to be creative in utilizing the space for a hallway as well as prized shoe storage while stealing space from the bedroom. She also asked for a laundry room on this floor, which we were able to create using stackable units. Custom closet cabinetry allowed for closed storage and a fun light fixture complete the space. Her new master bathroom allowed for a large shower with fun tile and bench, custom cabinetry with transitional plumbing fixtures, and a sliding barn door for privacy.
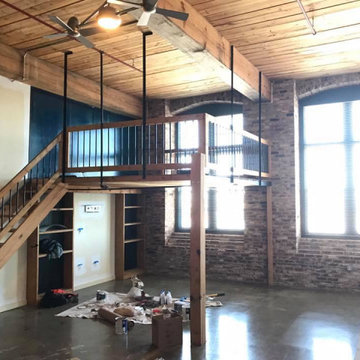
Imagen de dormitorio tipo loft urbano pequeño con paredes multicolor, suelo de cemento y suelo gris
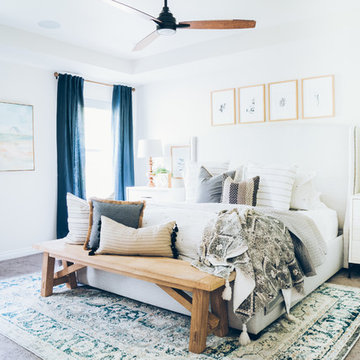
Master bedroom with blue accents and wood tones will make the room feel cozy and warm.
Foto de dormitorio principal costero de tamaño medio con moqueta, suelo gris y paredes blancas
Foto de dormitorio principal costero de tamaño medio con moqueta, suelo gris y paredes blancas
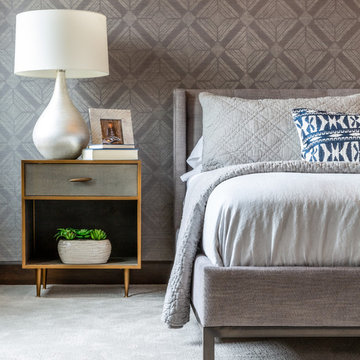
We kept it clean and modern in this master bedroom. Bed, dresser, nightstands and swivel chairs by Four Hands. Printed grasscloth wallpaper by Thibaut and lamps by Crate and Barrel. Fireplace surround is tile.
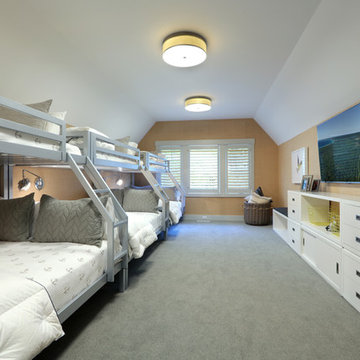
Builder: Falcon Custom Homes
Interior Designer: Mary Burns - Gallery
Photographer: Mike Buck
A perfectly proportioned story and a half cottage, the Farfield is full of traditional details and charm. The front is composed of matching board and batten gables flanking a covered porch featuring square columns with pegged capitols. A tour of the rear façade reveals an asymmetrical elevation with a tall living room gable anchoring the right and a low retractable-screened porch to the left.
Inside, the front foyer opens up to a wide staircase clad in horizontal boards for a more modern feel. To the left, and through a short hall, is a study with private access to the main levels public bathroom. Further back a corridor, framed on one side by the living rooms stone fireplace, connects the master suite to the rest of the house. Entrance to the living room can be gained through a pair of openings flanking the stone fireplace, or via the open concept kitchen/dining room. Neutral grey cabinets featuring a modern take on a recessed panel look, line the perimeter of the kitchen, framing the elongated kitchen island. Twelve leather wrapped chairs provide enough seating for a large family, or gathering of friends. Anchoring the rear of the main level is the screened in porch framed by square columns that match the style of those found at the front porch. Upstairs, there are a total of four separate sleeping chambers. The two bedrooms above the master suite share a bathroom, while the third bedroom to the rear features its own en suite. The fourth is a large bunkroom above the homes two-stall garage large enough to host an abundance of guests.
7.501 ideas para dormitorios con suelo gris
3
