7.501 ideas para dormitorios con suelo gris
Filtrar por
Presupuesto
Ordenar por:Popular hoy
121 - 140 de 7501 fotos
Artículo 1 de 3
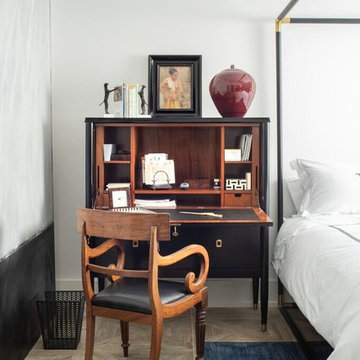
Left side, bedroom side table. Created again with 2019 style in mind. Desk space and furniture calls back the styles of upper class at the turn of the century.
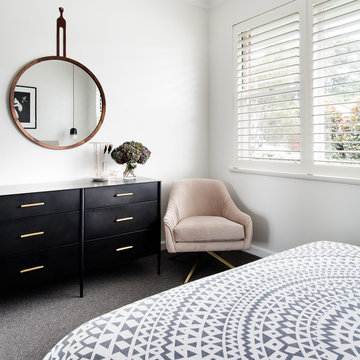
Thomas Dalhoff
Modelo de dormitorio principal ecléctico de tamaño medio con paredes blancas, moqueta y suelo gris
Modelo de dormitorio principal ecléctico de tamaño medio con paredes blancas, moqueta y suelo gris
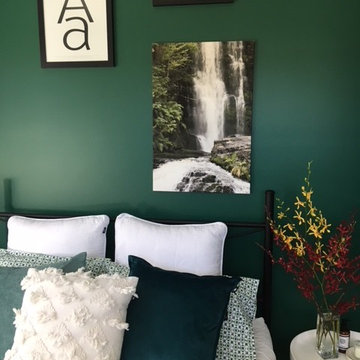
Previously a generic builders standard off white room in a new build - now has character and depth
Modelo de habitación de invitados bohemia de tamaño medio con paredes verdes, moqueta y suelo gris
Modelo de habitación de invitados bohemia de tamaño medio con paredes verdes, moqueta y suelo gris
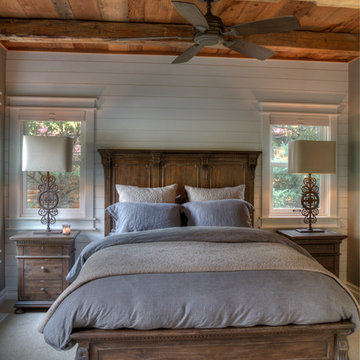
Ejemplo de dormitorio principal rural de tamaño medio con paredes blancas, moqueta y suelo gris
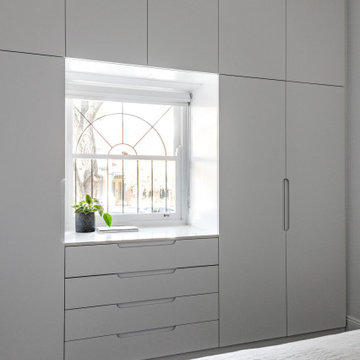
Diseño de dormitorio principal actual pequeño con paredes blancas, moqueta y suelo gris
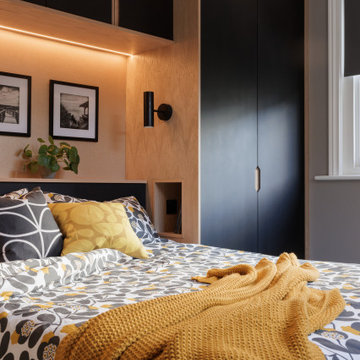
Master bedroom interior design with bespoke built-in wardrobes.
Diseño de dormitorio principal nórdico pequeño con paredes grises, moqueta, suelo gris y papel pintado
Diseño de dormitorio principal nórdico pequeño con paredes grises, moqueta, suelo gris y papel pintado
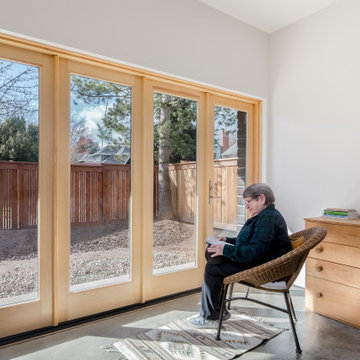
The primary bedroom has wall-to-wall glass that opens out onto the covered patio and overlooks a japanese rock garden (this photo was taken before the landscape was installed. Check the exterior photos for a sense of the japanese garden.)
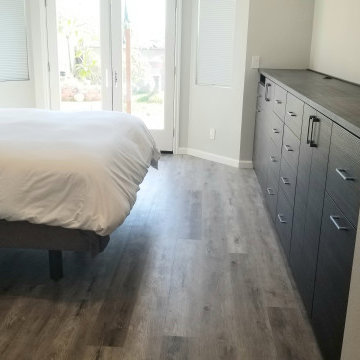
In this project we added 250 sq. ft master suite addition which included master bathroom, closet and large master bathroom with double sink vanity, jacuzzi tub and corner shower. it took us 3 month to complete the job from demolition day.
The project included foundation, framing, rough plumbing/electrical, insulation, drywall, stucco, roofing, flooring, painting, and installing all bathroom fixtures.
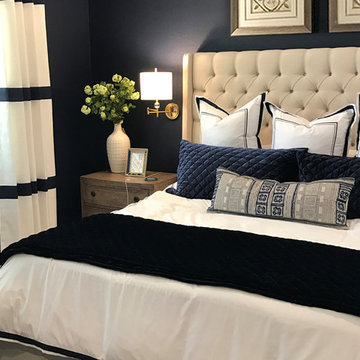
Complete master bedroom remodel with stacked stone fireplace, sliding barn door, swing arm wall sconces and rustic faux ceiling beams. New wall-wall carpet, transitional area rug, custom draperies, bedding and simple accessories help create a true master bedroom oasis.
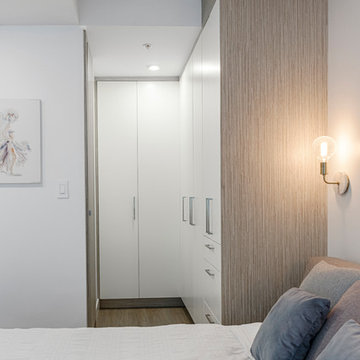
Keith Henderson
Ejemplo de dormitorio principal contemporáneo pequeño con paredes blancas, suelo laminado y suelo gris
Ejemplo de dormitorio principal contemporáneo pequeño con paredes blancas, suelo laminado y suelo gris
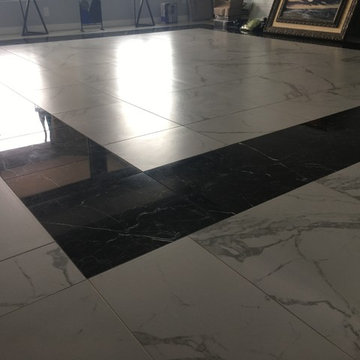
Ann Liem & Robert Strahle
Modelo de dormitorio principal actual de tamaño medio con paredes grises, suelo de baldosas de porcelana y suelo gris
Modelo de dormitorio principal actual de tamaño medio con paredes grises, suelo de baldosas de porcelana y suelo gris
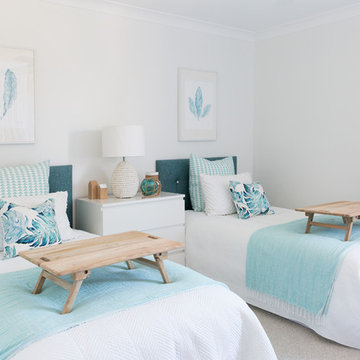
Photography by Louise Roche, The Design Villa
Diseño de habitación de invitados costera de tamaño medio con paredes blancas, moqueta y suelo gris
Diseño de habitación de invitados costera de tamaño medio con paredes blancas, moqueta y suelo gris
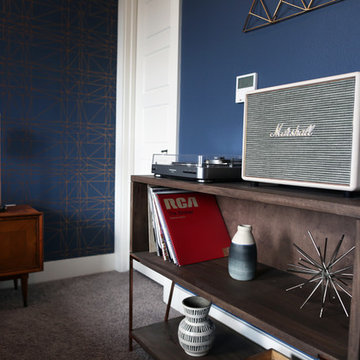
Completed in 2017, this project features midcentury modern interiors with copper, geometric, and moody accents. The design was driven by the client's attraction to a grey, copper, brass, and navy palette, which is featured in three different wallpapers throughout the home. As such, the townhouse incorporates the homeowner's love of angular lines, copper, and marble finishes. The builder-specified kitchen underwent a makeover to incorporate copper lighting fixtures, reclaimed wood island, and modern hardware. In the master bedroom, the wallpaper behind the bed achieves a moody and masculine atmosphere in this elegant "boutique-hotel-like" room. The children's room is a combination of midcentury modern furniture with repetitive robot motifs that the entire family loves. Like in children's space, our goal was to make the home both fun, modern, and timeless for the family to grow into. This project has been featured in Austin Home Magazine, Resource 2018 Issue.
---
Project designed by the Atomic Ranch featured modern designers at Breathe Design Studio. From their Austin design studio, they serve an eclectic and accomplished nationwide clientele including in Palm Springs, LA, and the San Francisco Bay Area.
For more about Breathe Design Studio, see here: https://www.breathedesignstudio.com/
To learn more about this project, see here: https://www.breathedesignstudio.com/mid-century-townhouse
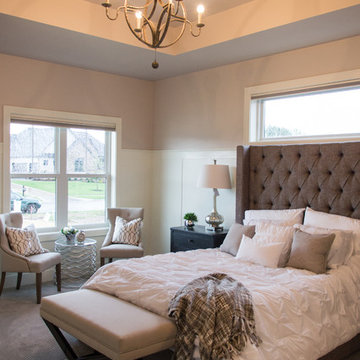
Lighting, Accent Pieces, Furniture: Inspired Spaces
Carpet: Inspired Spaces (Pacesetter Sea Salt)
Foto de dormitorio principal de estilo de casa de campo de tamaño medio con paredes grises, moqueta y suelo gris
Foto de dormitorio principal de estilo de casa de campo de tamaño medio con paredes grises, moqueta y suelo gris
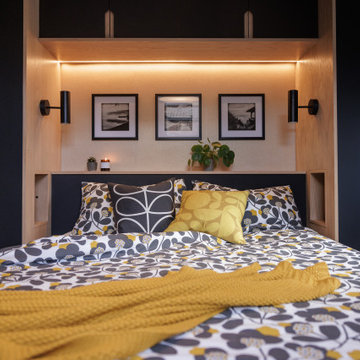
Master bedroom interior design with bespoke built-in wardrobes.
Imagen de dormitorio principal nórdico pequeño con paredes grises, moqueta, suelo gris y papel pintado
Imagen de dormitorio principal nórdico pequeño con paredes grises, moqueta, suelo gris y papel pintado
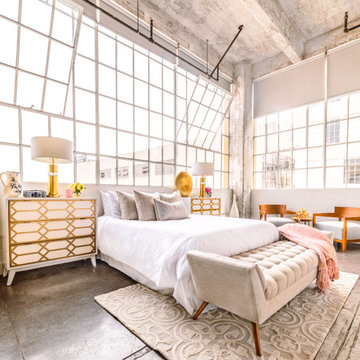
Staying within the 5 color choice worked well here. My client's colors are: baby pink, beige, white, gold, soft blue. Everything here was purchased. She was starting from scratch and wanted the entire condo furnished, which I did. I am a huge fan of seating areas in a master bedroom, so we have one here.
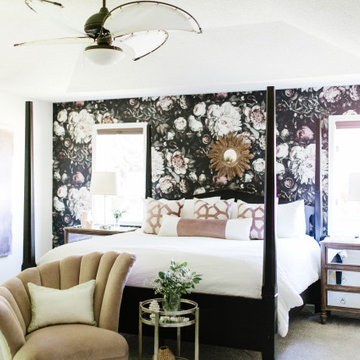
Master Bedroom, Mirrored nightstands with drawers. Ellie Cashman design floral wallpaper.
Ejemplo de dormitorio principal clásico renovado de tamaño medio con paredes negras, moqueta y suelo gris
Ejemplo de dormitorio principal clásico renovado de tamaño medio con paredes negras, moqueta y suelo gris
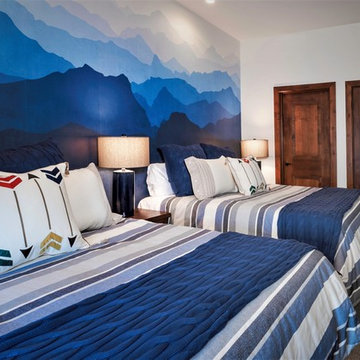
Phorography by Brad Scott.
Foto de habitación de invitados rural de tamaño medio con paredes azules, moqueta y suelo gris
Foto de habitación de invitados rural de tamaño medio con paredes azules, moqueta y suelo gris
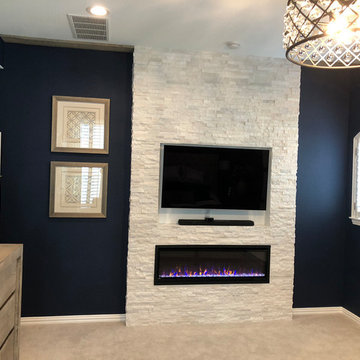
Complete master bedroom remodel with stacked stone fireplace, sliding barn door, swing arm wall sconces and rustic faux ceiling beams. New wall-wall carpet, transitional area rug, custom draperies, bedding and simple accessories help create a true master bedroom oasis.
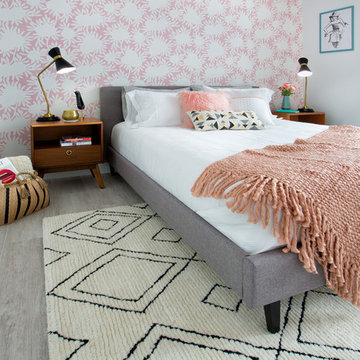
Feature In: Visit Miami Beach Magazine & Island Living
A nice young couple contacted us from Brazil to decorate their newly acquired apartment. We schedule a meeting through Skype and from the very first moment we had a very good feeling this was going to be a nice project and people to work with. We exchanged some ideas, comments, images and we explained to them how we were used to worked with clients overseas and how important was to keep communication opened.
They main concerned was to find a solution for a giant structure leaning column in the main room, as well as how to make the kitchen, dining and living room work together in one considerably small space with few dimensions.
Whether it was a holiday home or a place to rent occasionally, the requirements were simple, Scandinavian style, accent colors and low investment, and so we did it. Once the proposal was signed, we got down to work and in two months the apartment was ready to welcome them with nice scented candles, flowers and delicious Mojitos from their spectacular view at the 41th floor of one of Miami's most modern and tallest building.
Rolando Diaz Photography
7.501 ideas para dormitorios con suelo gris
7