58.173 ideas para dormitorios con suelo de madera clara
Filtrar por
Presupuesto
Ordenar por:Popular hoy
181 - 200 de 58.173 fotos
Artículo 1 de 5
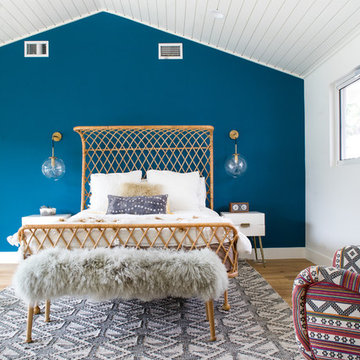
Lane Dittoe Photographs
[FIXE] design house interors
Modelo de dormitorio principal retro de tamaño medio con paredes azules y suelo de madera clara
Modelo de dormitorio principal retro de tamaño medio con paredes azules y suelo de madera clara

Light and airy guest bedroom with a soothing moss green accent wall. Styled with a custom gallery wall with black and white art, acrylic console, and DWR mantis wall sconce.
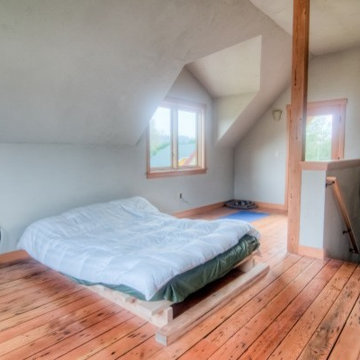
This open bedroom design features hardwood floors and custom carpentry with maple window and door frames
MIllworks is an 8 home co-housing sustainable community in Bellingham, WA. Each home within Millworks was custom designed and crafted to meet the needs and desires of the homeowners with a focus on sustainability, energy efficiency, utilizing passive solar gain, and minimizing impact.
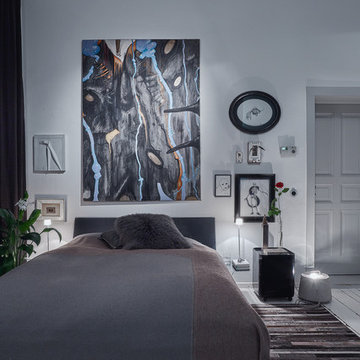
Modelo de dormitorio principal actual de tamaño medio con paredes blancas, suelo de madera clara y suelo blanco
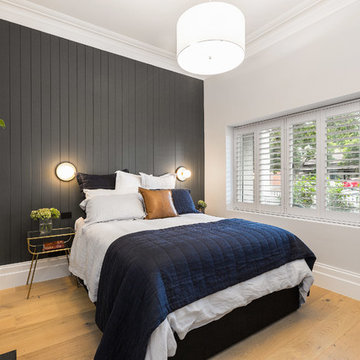
Sam Martin - 4 Walls Media
Imagen de dormitorio principal actual de tamaño medio con paredes grises, suelo de madera clara, todas las chimeneas y marco de chimenea de metal
Imagen de dormitorio principal actual de tamaño medio con paredes grises, suelo de madera clara, todas las chimeneas y marco de chimenea de metal
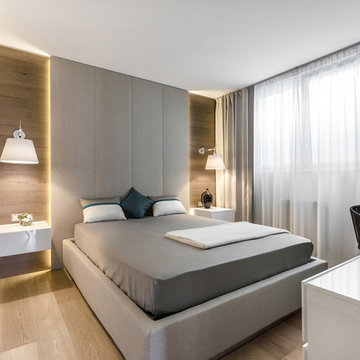
© NG-STUDIO S.n.c. Photo by Rosa Amato. 2016
Ejemplo de dormitorio contemporáneo sin chimenea con suelo de madera clara
Ejemplo de dormitorio contemporáneo sin chimenea con suelo de madera clara
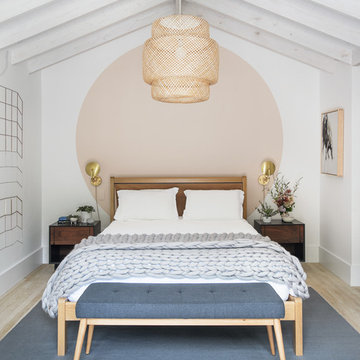
Photos by Matthew Williams
Modelo de dormitorio nórdico con paredes multicolor y suelo de madera clara
Modelo de dormitorio nórdico con paredes multicolor y suelo de madera clara
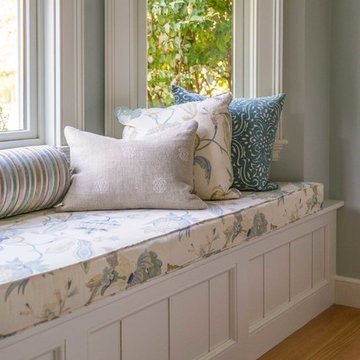
We gave this rather dated farmhouse some dramatic upgrades that brought together the feminine with the masculine, combining rustic wood with softer elements. In terms of style her tastes leaned toward traditional and elegant and his toward the rustic and outdoorsy. The result was the perfect fit for this family of 4 plus 2 dogs and their very special farmhouse in Ipswich, MA. Character details create a visual statement, showcasing the melding of both rustic and traditional elements without too much formality. The new master suite is one of the most potent examples of the blending of styles. The bath, with white carrara honed marble countertops and backsplash, beaded wainscoting, matching pale green vanities with make-up table offset by the black center cabinet expand function of the space exquisitely while the salvaged rustic beams create an eye-catching contrast that picks up on the earthy tones of the wood. The luxurious walk-in shower drenched in white carrara floor and wall tile replaced the obsolete Jacuzzi tub. Wardrobe care and organization is a joy in the massive walk-in closet complete with custom gliding library ladder to access the additional storage above. The space serves double duty as a peaceful laundry room complete with roll-out ironing center. The cozy reading nook now graces the bay-window-with-a-view and storage abounds with a surplus of built-ins including bookcases and in-home entertainment center. You can’t help but feel pampered the moment you step into this ensuite. The pantry, with its painted barn door, slate floor, custom shelving and black walnut countertop provide much needed storage designed to fit the family’s needs precisely, including a pull out bin for dog food. During this phase of the project, the powder room was relocated and treated to a reclaimed wood vanity with reclaimed white oak countertop along with custom vessel soapstone sink and wide board paneling. Design elements effectively married rustic and traditional styles and the home now has the character to match the country setting and the improved layout and storage the family so desperately needed. And did you see the barn? Photo credit: Eric Roth
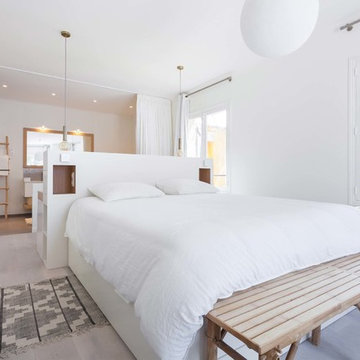
Anthony Toulon
Modelo de dormitorio principal escandinavo grande con paredes blancas y suelo de madera clara
Modelo de dormitorio principal escandinavo grande con paredes blancas y suelo de madera clara

Ejemplo de dormitorio principal retro con suelo de madera clara, todas las chimeneas y suelo beige
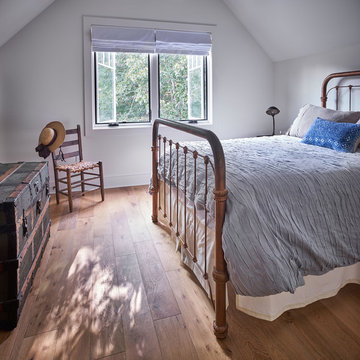
Bruce Cole Photography
Imagen de habitación de invitados de estilo de casa de campo pequeña con paredes blancas y suelo de madera clara
Imagen de habitación de invitados de estilo de casa de campo pequeña con paredes blancas y suelo de madera clara
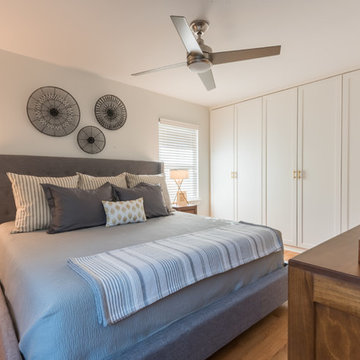
Foto de dormitorio principal tradicional renovado de tamaño medio con paredes grises, suelo de madera clara y suelo marrón
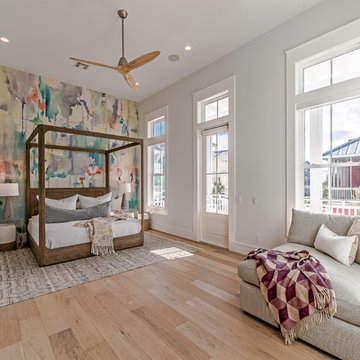
Modelo de dormitorio marinero con paredes multicolor y suelo de madera clara
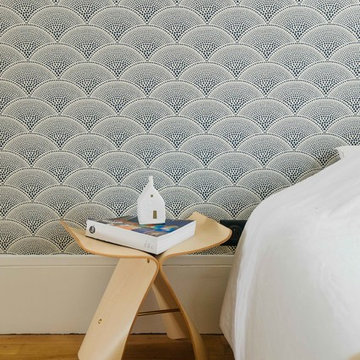
Tête de lit en papier peint, Feather's Fan de Cole and Son. Petit tabouret butterfly
Ejemplo de habitación de invitados actual pequeña con paredes grises y suelo de madera clara
Ejemplo de habitación de invitados actual pequeña con paredes grises y suelo de madera clara
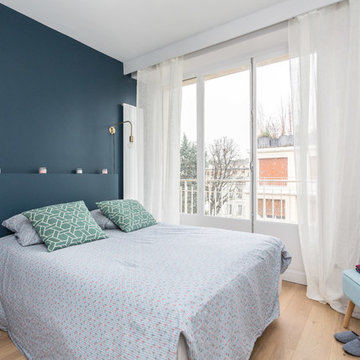
Imagen de habitación de invitados nórdica con paredes azules, suelo de madera clara y suelo beige
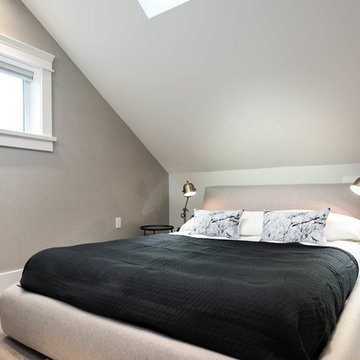
Jesse Laver
Diseño de dormitorio principal tradicional renovado pequeño con paredes grises, suelo de madera clara y suelo gris
Diseño de dormitorio principal tradicional renovado pequeño con paredes grises, suelo de madera clara y suelo gris
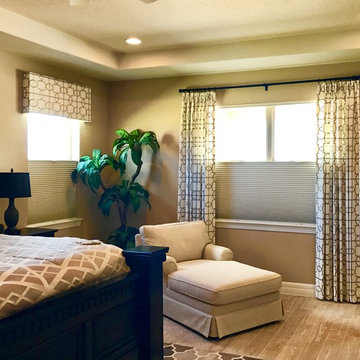
Modelo de dormitorio principal tradicional renovado de tamaño medio sin chimenea con paredes beige, suelo de madera clara y suelo beige
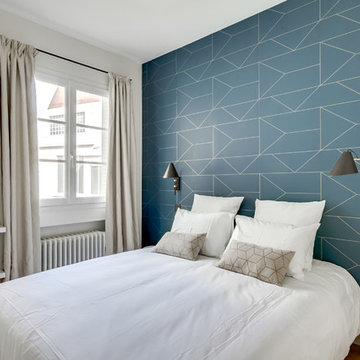
Modelo de habitación de invitados escandinava con paredes azules, suelo de madera clara y suelo beige
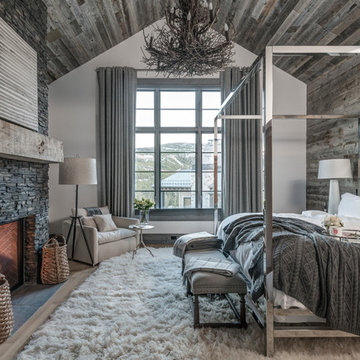
The classic elegance and intricate detail of small stones combined with the simplicity of a panel system give this stone the appearance of a precision hand-laid dry-stack set. Stones 4″ high and 8″, 12″ and 20″ long makes installation easy for expansive walls and column fascias alike.
Stone: Stacked Stone - Chapel Hill
Get a Sample of Stacked Stone: https://shop.eldoradostone.com/products/stacked-stone-sample
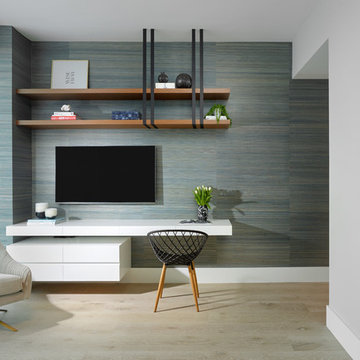
Ejemplo de habitación de invitados actual de tamaño medio con suelo de madera clara y suelo beige
58.173 ideas para dormitorios con suelo de madera clara
10