951 ideas para dormitorios con paredes marrones y suelo de madera clara
Filtrar por
Presupuesto
Ordenar por:Popular hoy
1 - 20 de 951 fotos
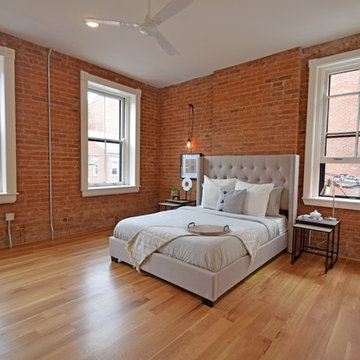
Modelo de dormitorio principal urbano grande con paredes marrones, suelo de madera clara y suelo marrón
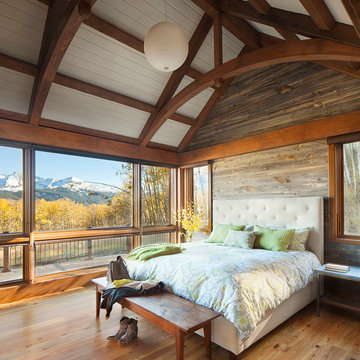
When full-time Massachusetts residents contemplate building a second home in Telluride, Colorado the question immediately arises; does it make most sense to hire a regionally based Rocky Mountain architect or a sea level architect conveniently located for all of the rigorous collaboration required for successful bespoke home design. Determined to prove the latter true, Siemasko + Verbridge accompanied the potential client as they scoured the undulating Telluride landscape in search of the perfect house site.
The selected site’s harmonious balance of untouched meadow rising up to meet the edge of an aspen grove and the opposing 180 degree view of Wilson’s Range spoke to everyone. A plateau just beyond a fork in the meadow provided a natural flatland, requiring little excavation and yet the right amount of upland slope to capture the views. The intrinsic character of the site was only enriched by an elk trail and snake-rail fence.
Establishing the expanse of Wilson’s range would be best served by rejecting the notion of selected views, the central sweeping curve of the roof inverts a small saddle in the range with which it is perfectly aligned. The soaring wave of custom windows and the open floor plan make the relatively modest house feel sizable despite its footprint of just under 2,000 square feet. Officially a two bedroom home, the bunk room and loft allow the home to comfortably sleep ten, encouraging large gatherings of family and friends. The home is completely off the grid in response to the unique and fragile qualities of the landscape. Great care was taken to respect the regions vernacular through the use of mostly native materials and a palette derived from the terrain found at 9,820 feet above sea level.
Photographer: Gibeon Photography
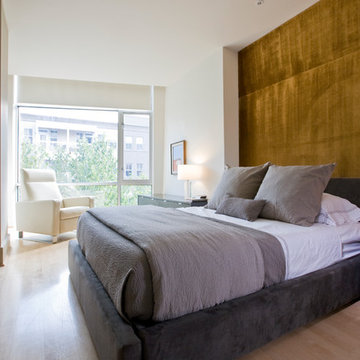
Ernesto Santalla was approached to create a new home for two Washington, DC lawyers wishing to downsize their living space. The move took them from a row house in Washington's historic Dupont Circle neighborhood to a two bedroom apartment in the vibrant, up-and-coming U Street Corridor. Our task was to transform a rather plain and generic apartment into a custom, sophisticated space in a few strategic moves. Ceiling details serve to define functional areas of the living space without creating divisions. Changing some doors from wood to frosted glass, creates a sense of continuity between spaces, and allows light to travel between spaces. Lighting was inserted strategically, to enhance certain functions of the home. The kitchen was partially enclosed with a plane of frosted glass to create visual separation from the main living space while still allowing natural light to filter in from the expansive wall of floor-to-ceiling windows. Color was used to reinforce the architectural intent and simplify spaces, such as the entry, which as many doors and frames. Furniture was selected to blend with the client's collection of heirloom pieces, creating a sophisticated juxtaposition. Statement pieces like a ceiling light from Viabizzuno create impact while maintaining the visual simplicity of our minimal approach.
Photography by Geoffrey Hodgdon
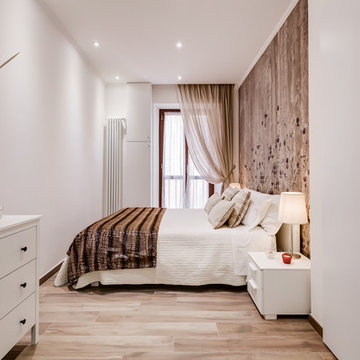
Luca Tranquilli - www.lucatranquilli.com
Modelo de habitación de invitados contemporánea pequeña con paredes marrones, suelo de madera clara y suelo marrón
Modelo de habitación de invitados contemporánea pequeña con paredes marrones, suelo de madera clara y suelo marrón
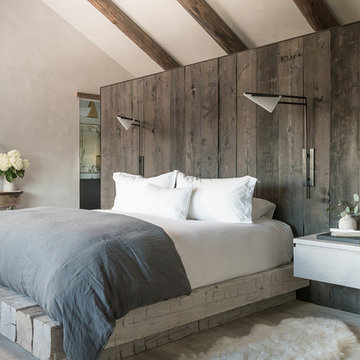
Imagen de dormitorio rural con paredes marrones, suelo de madera clara y suelo beige
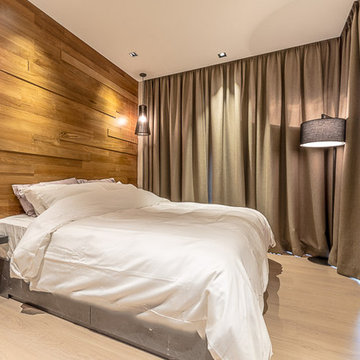
The Luminari
Ejemplo de dormitorio principal rural pequeño con paredes marrones y suelo de madera clara
Ejemplo de dormitorio principal rural pequeño con paredes marrones y suelo de madera clara
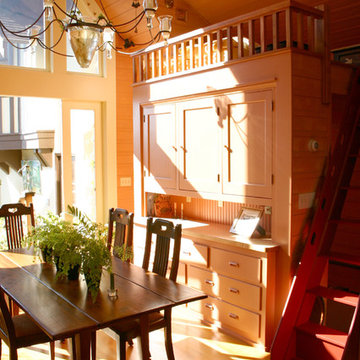
Photo by Claude Sprague
Diseño de dormitorio tipo loft bohemio pequeño sin chimenea con paredes marrones y suelo de madera clara
Diseño de dormitorio tipo loft bohemio pequeño sin chimenea con paredes marrones y suelo de madera clara
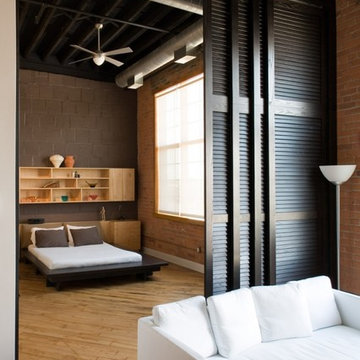
Kevin Bauman - architectural and interior photography;
Architect - McIntosh Poris Associates
Modelo de dormitorio rural con paredes marrones y suelo de madera clara
Modelo de dormitorio rural con paredes marrones y suelo de madera clara
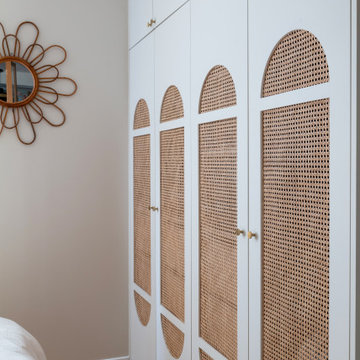
Une ambiance tout en douceur et rondeur avec la tête de lit arrondie couleur caramel et les portes en cannage sur mesure du dressing.
Modelo de dormitorio principal escandinavo pequeño con paredes marrones, suelo de madera clara y suelo marrón
Modelo de dormitorio principal escandinavo pequeño con paredes marrones, suelo de madera clara y suelo marrón
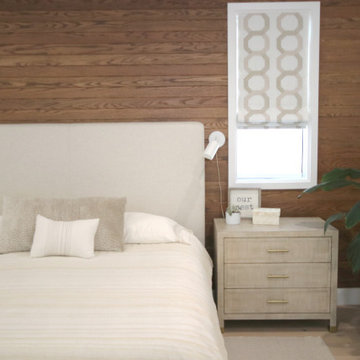
The couple wanted a clean and serene master bedroom with relaxing colors and organic bedding. This tone on tone room in beige, grey and white is soothing and a space to relax.
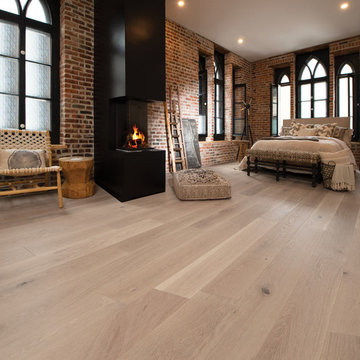
SWEET MEMORIES COLLECTION
Our exclusive staining and brushing processes create floors with all the charms of yesteryear. Variations, knots, cracks, and other natural characteristics give this collection an authentic appearance.
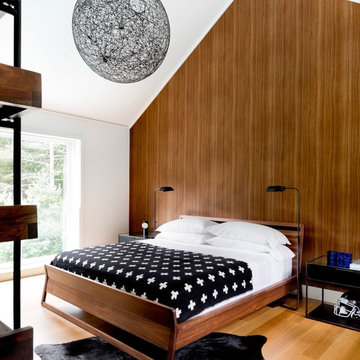
Rikki Snyder
Imagen de habitación de invitados moderna con paredes marrones, suelo de madera clara y suelo beige
Imagen de habitación de invitados moderna con paredes marrones, suelo de madera clara y suelo beige
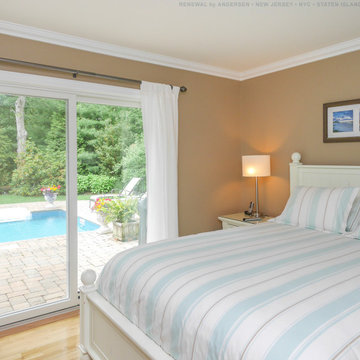
Bright and pretty bedroom with new sliding glass door we installed. This lovely little guest room with light wood floors and striped bedspread has a bright beach feel and looks great with this new white patio door we installed that open up onto a great back patio and pool area. Get started replacing the windows and doors in your home with Renewal by Andersen of New Jersey, New York City, the Bronx and Staten Island.
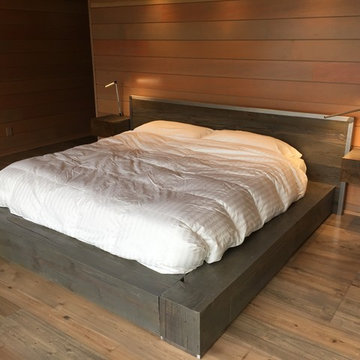
Diseño de dormitorio principal actual grande sin chimenea con paredes marrones y suelo de madera clara
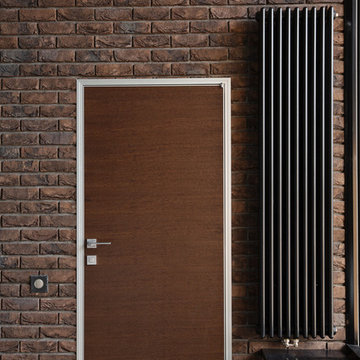
Modelo de dormitorio principal contemporáneo extra grande sin chimenea con paredes marrones, suelo de madera clara y suelo marrón
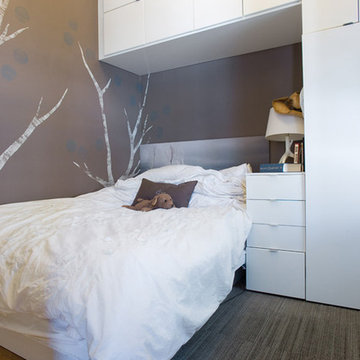
The second bedroom was tiny - barely a bedroom, and without any storage. Flat panel IKEA cabinetry was coordinated with the bed and other furnishings to provide a European-style "built in " look while providing ample storage.
photo by tylermallory.com
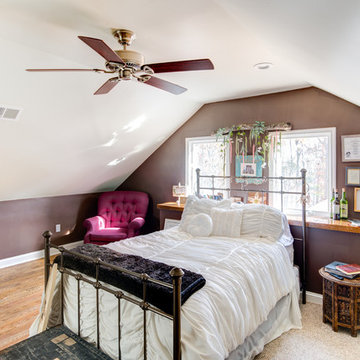
Bonus bedroom get-away was created in this third floor addition vaulted ceiling add lots of volume to this room with a view. A custom counter was created out or recycled pallets to creatively hide away the HVAC venting concealed by the oversized kneewall.
Chris Veith Photography
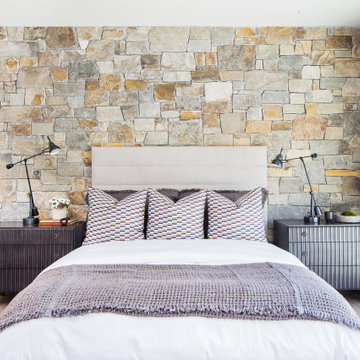
Mountain Modern Master Bedroom.
Imagen de dormitorio principal rústico grande con todas las chimeneas, marco de chimenea de piedra, paredes marrones, suelo de madera clara y suelo beige
Imagen de dormitorio principal rústico grande con todas las chimeneas, marco de chimenea de piedra, paredes marrones, suelo de madera clara y suelo beige
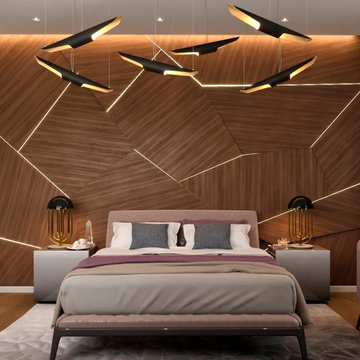
With Designs such as the Gometric lines bedroom it is no wonder why Anna Tkacheva is the Winner of Tubadzin Design Awards.
see more: http://bit.ly/2Svxbji
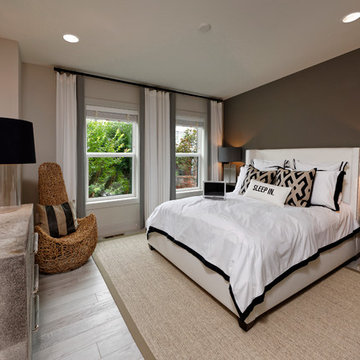
Imagen de dormitorio tradicional renovado sin chimenea con paredes marrones y suelo de madera clara
951 ideas para dormitorios con paredes marrones y suelo de madera clara
1