363 ideas para dormitorios con suelo de cemento
Filtrar por
Presupuesto
Ordenar por:Popular hoy
21 - 40 de 363 fotos
Artículo 1 de 3
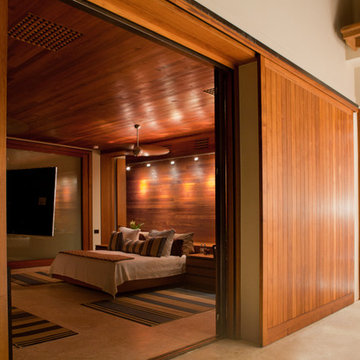
Philippe Vermes
Imagen de dormitorio principal contemporáneo grande sin chimenea con paredes blancas y suelo de cemento
Imagen de dormitorio principal contemporáneo grande sin chimenea con paredes blancas y suelo de cemento
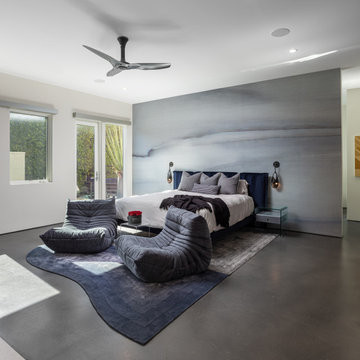
Foto de dormitorio principal actual grande con paredes azules, suelo de cemento, todas las chimeneas, marco de chimenea de piedra, suelo gris y papel pintado
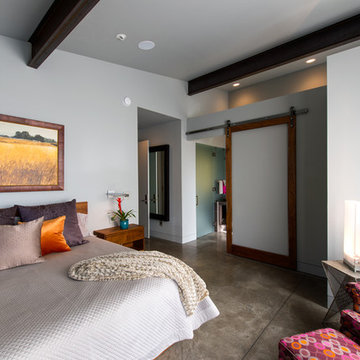
Steve Tague
Foto de dormitorio principal contemporáneo grande con paredes grises y suelo de cemento
Foto de dormitorio principal contemporáneo grande con paredes grises y suelo de cemento
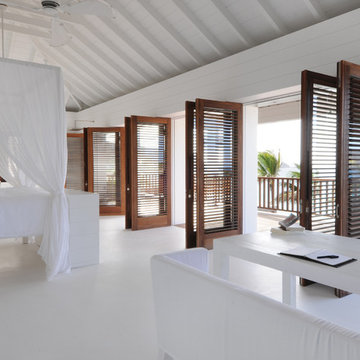
Diseño de dormitorio principal exótico extra grande sin chimenea con paredes blancas, suelo de cemento y suelo blanco
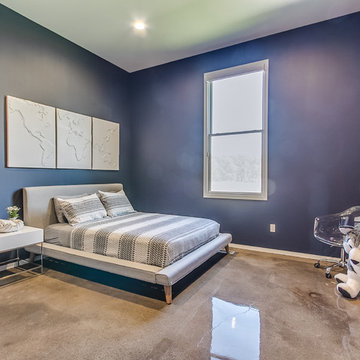
kids bedroom!
Foto de habitación de invitados actual extra grande con paredes grises y suelo de cemento
Foto de habitación de invitados actual extra grande con paredes grises y suelo de cemento
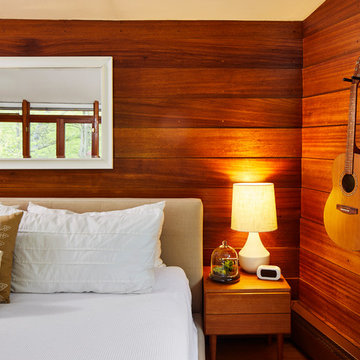
©Brett Bulthuis 2018
Imagen de dormitorio principal retro de tamaño medio con suelo de cemento
Imagen de dormitorio principal retro de tamaño medio con suelo de cemento
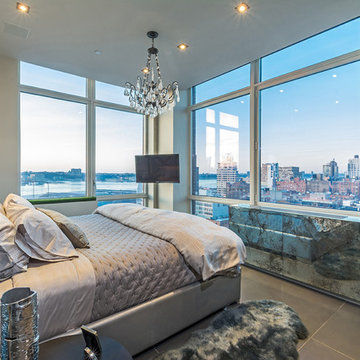
master bedroom
Photo by
Gerard Garcia @gerardgarcia
Modelo de dormitorio principal contemporáneo pequeño con paredes beige y suelo de cemento
Modelo de dormitorio principal contemporáneo pequeño con paredes beige y suelo de cemento
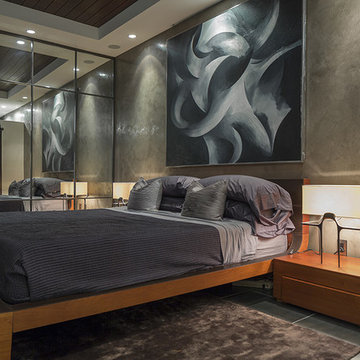
Venetian plaster
Ejemplo de dormitorio principal minimalista grande sin chimenea con paredes grises y suelo de cemento
Ejemplo de dormitorio principal minimalista grande sin chimenea con paredes grises y suelo de cemento
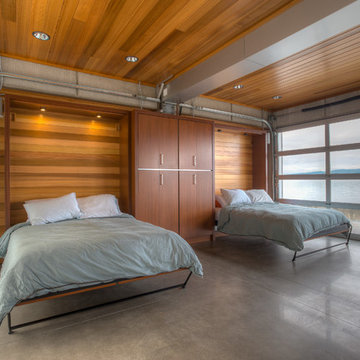
Cabana with Murphy beds down. Photography by Lucas Henning.
Modelo de habitación de invitados actual pequeña con suelo de cemento, paredes marrones y suelo gris
Modelo de habitación de invitados actual pequeña con suelo de cemento, paredes marrones y suelo gris

Nestled into sloping topography, the design of this home allows privacy from the street while providing unique vistas throughout the house and to the surrounding hill country and downtown skyline. Layering rooms with each other as well as circulation galleries, insures seclusion while allowing stunning downtown views. The owners' goals of creating a home with a contemporary flow and finish while providing a warm setting for daily life was accomplished through mixing warm natural finishes such as stained wood with gray tones in concrete and local limestone. The home's program also hinged around using both passive and active green features. Sustainable elements include geothermal heating/cooling, rainwater harvesting, spray foam insulation, high efficiency glazing, recessing lower spaces into the hillside on the west side, and roof/overhang design to provide passive solar coverage of walls and windows. The resulting design is a sustainably balanced, visually pleasing home which reflects the lifestyle and needs of the clients.
Photography by Andrew Pogue
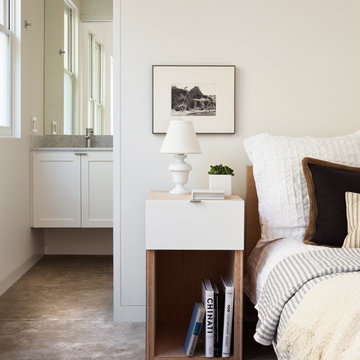
Michele Lee Willson
Foto de dormitorio clásico renovado con suelo de cemento
Foto de dormitorio clásico renovado con suelo de cemento

Patrick Coulie
Modelo de dormitorio principal actual grande sin chimenea con paredes beige, suelo de cemento y suelo amarillo
Modelo de dormitorio principal actual grande sin chimenea con paredes beige, suelo de cemento y suelo amarillo
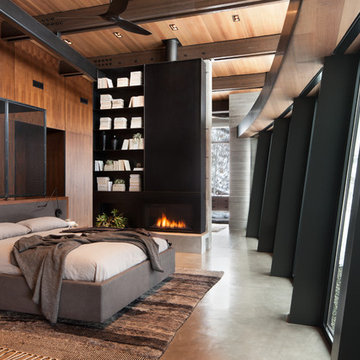
Master Bedroom with sloping and curving window wall.
Photo: David Marlow
Ejemplo de dormitorio principal actual grande con suelo de cemento, chimenea lineal, marco de chimenea de metal, suelo gris y paredes marrones
Ejemplo de dormitorio principal actual grande con suelo de cemento, chimenea lineal, marco de chimenea de metal, suelo gris y paredes marrones

Breathtaking views of the incomparable Big Sur Coast, this classic Tuscan design of an Italian farmhouse, combined with a modern approach creates an ambiance of relaxed sophistication for this magnificent 95.73-acre, private coastal estate on California’s Coastal Ridge. Five-bedroom, 5.5-bath, 7,030 sq. ft. main house, and 864 sq. ft. caretaker house over 864 sq. ft. of garage and laundry facility. Commanding a ridge above the Pacific Ocean and Post Ranch Inn, this spectacular property has sweeping views of the California coastline and surrounding hills. “It’s as if a contemporary house were overlaid on a Tuscan farm-house ruin,” says decorator Craig Wright who created the interiors. The main residence was designed by renowned architect Mickey Muenning—the architect of Big Sur’s Post Ranch Inn, —who artfully combined the contemporary sensibility and the Tuscan vernacular, featuring vaulted ceilings, stained concrete floors, reclaimed Tuscan wood beams, antique Italian roof tiles and a stone tower. Beautifully designed for indoor/outdoor living; the grounds offer a plethora of comfortable and inviting places to lounge and enjoy the stunning views. No expense was spared in the construction of this exquisite estate.
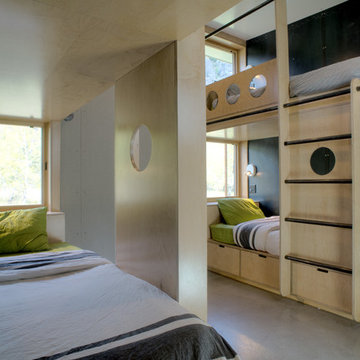
CAST architecture
Ejemplo de habitación de invitados contemporánea pequeña sin chimenea con suelo de cemento y paredes negras
Ejemplo de habitación de invitados contemporánea pequeña sin chimenea con suelo de cemento y paredes negras

Steve Tague
Ejemplo de dormitorio principal actual grande con paredes grises, suelo de cemento, marco de chimenea de metal y chimenea de esquina
Ejemplo de dormitorio principal actual grande con paredes grises, suelo de cemento, marco de chimenea de metal y chimenea de esquina
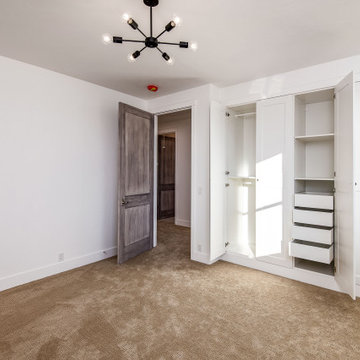
Custom Built home designed to fit on an undesirable lot provided a great opportunity to think outside of the box with creating a large open concept living space with a kitchen, dining room, living room, and sitting area. This space has extra high ceilings with concrete radiant heat flooring and custom IKEA cabinetry throughout. The master suite sits tucked away on one side of the house while the other bedrooms are upstairs with a large flex space, great for a kids play area!
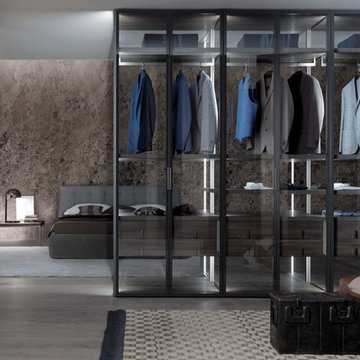
A brand new walk in wardrobe design called 'Palo Alto'. This system uses metal frames with integrated lighting on the reverse. Its a light airy approach to walk in wardrobes, with a fresh new approach to an ever popular system.
We also have the ability to add glass hinged doors effortlessly should you wish to keep the dust off a particular compartment.
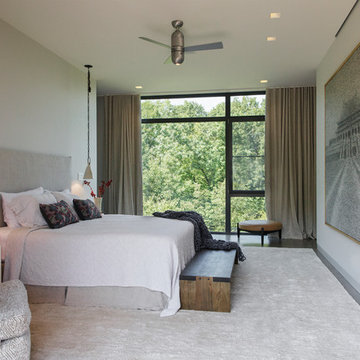
Project for: BWA
Modelo de dormitorio moderno grande con paredes blancas, suelo de cemento y suelo gris
Modelo de dormitorio moderno grande con paredes blancas, suelo de cemento y suelo gris
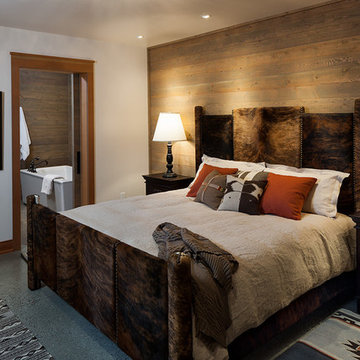
Ejemplo de habitación de invitados rural de tamaño medio sin chimenea con paredes blancas y suelo de cemento
363 ideas para dormitorios con suelo de cemento
2