368 ideas para dormitorios con suelo de cemento
Filtrar por
Presupuesto
Ordenar por:Popular hoy
121 - 140 de 368 fotos
Artículo 1 de 3
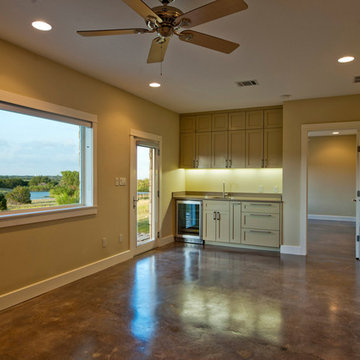
Blue Horse Building + Design // Architect Loop Design
Imagen de dormitorio principal actual grande con paredes beige y suelo de cemento
Imagen de dormitorio principal actual grande con paredes beige y suelo de cemento
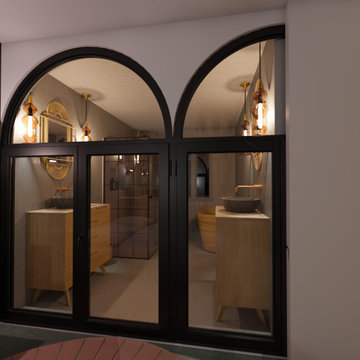
Ejemplo de dormitorio tradicional renovado grande con paredes verdes, suelo de cemento, chimenea de esquina, marco de chimenea de piedra, suelo gris y papel pintado
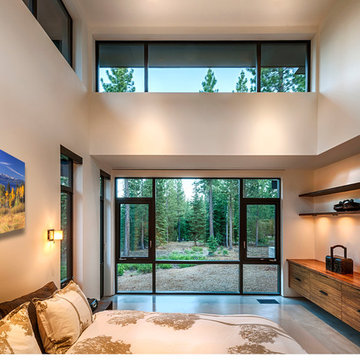
This 4 bedroom (2 en suite), 4.5 bath home features vertical board–formed concrete expressed both outside and inside, complemented by exposed structural steel, Western Red Cedar siding, gray stucco, and hot rolled steel soffits. An outdoor patio features a covered dining area and fire pit. Hydronically heated with a supplemental forced air system; a see-through fireplace between dining and great room; Henrybuilt cabinetry throughout; and, a beautiful staircase by MILK Design (Chicago). The owner contributed to many interior design details, including tile selection and layout.
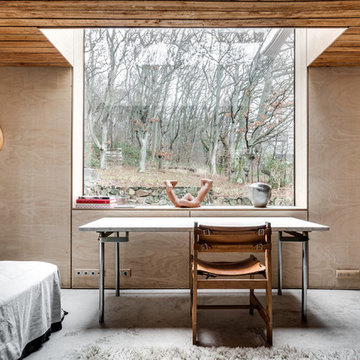
Henrik Nero
Imagen de dormitorio principal nórdico grande con paredes beige y suelo de cemento
Imagen de dormitorio principal nórdico grande con paredes beige y suelo de cemento
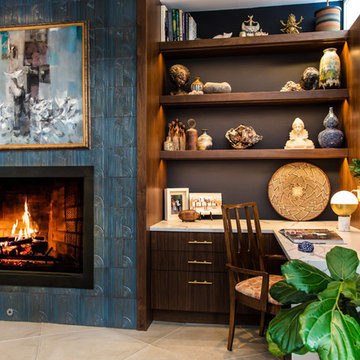
In the master bedroom, a works-pace was designed with a marble desktop and book-matched custom cabinetry. A collection of treasures found during travels abroad, at auctions and estate sales adorn the custom shelving. The fireplace was re-faced with Ann Sacks tile and a piece of vintage art adds a final touch. The Ogassian Concrete floor tile is also from Ann Sacks.
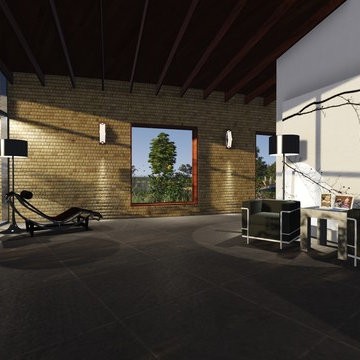
Master Bed room
3D design
Ejemplo de dormitorio principal de estilo americano extra grande con suelo de cemento
Ejemplo de dormitorio principal de estilo americano extra grande con suelo de cemento
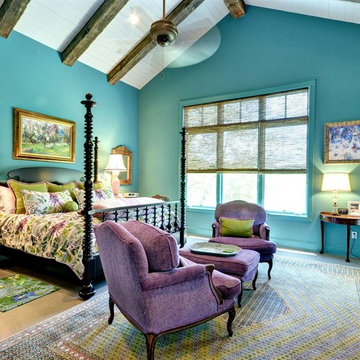
John Siemering Homes. Custom Home Builder in Austin, TX
Modelo de dormitorio principal bohemio grande con paredes azules, suelo de cemento y suelo gris
Modelo de dormitorio principal bohemio grande con paredes azules, suelo de cemento y suelo gris
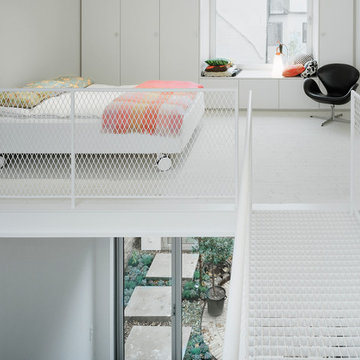
Åke E:son Lindman
Foto de dormitorio principal actual grande con paredes blancas y suelo de cemento
Foto de dormitorio principal actual grande con paredes blancas y suelo de cemento
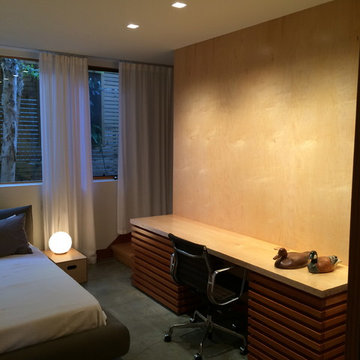
Guest room, photo by Juan Felipe Goldstein
Ejemplo de habitación de invitados actual pequeña sin chimenea con paredes blancas, suelo de cemento y suelo gris
Ejemplo de habitación de invitados actual pequeña sin chimenea con paredes blancas, suelo de cemento y suelo gris
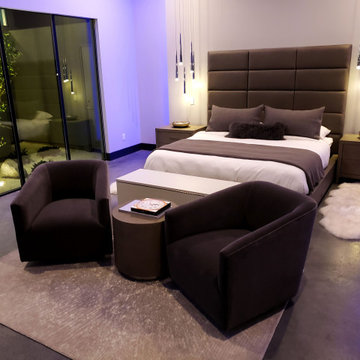
Ejemplo de dormitorio principal moderno grande con paredes grises, suelo de cemento, suelo gris y bandeja
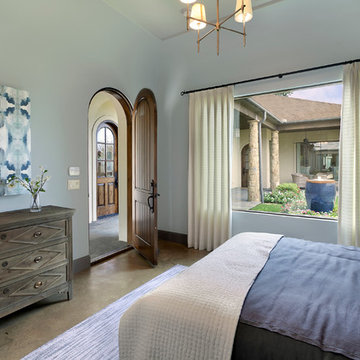
Big Ideas Creations
Diseño de habitación de invitados clásica renovada extra grande sin chimenea con paredes azules y suelo de cemento
Diseño de habitación de invitados clásica renovada extra grande sin chimenea con paredes azules y suelo de cemento
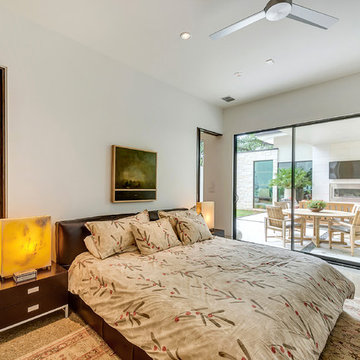
Foto de dormitorio principal moderno grande con paredes blancas y suelo de cemento
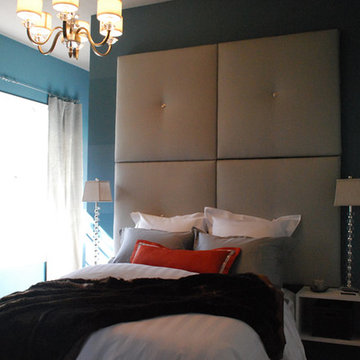
Modelo de dormitorio tipo loft contemporáneo pequeño con paredes azules y suelo de cemento
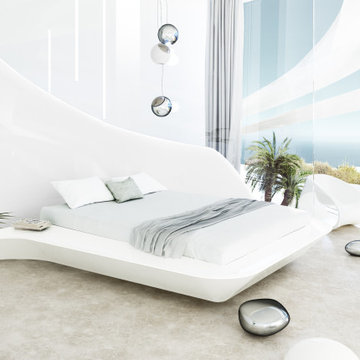
VILLA THEA is divine place for a luxury life on Zakynthos Island. Designed by architect Lucy Lago. The philosophy of the project is to find a balance between the architectural design and the environment. The villa has flowing natural forms, subtle curves in every line. Despite the construction of the building, the villa seems to float on the expanse of the mountain hill of the Keri region. The smoothness of the forms can be traced throughout the project, from the functional solution on the plan and ending with the terraces and the pool around the villa. This project has style and identity. The villa will be an expensive piece of jewelry placed in the vastness of nature. The architectural uniqueness and originality will make villa Thea special in the architectural portfolio of the whole world. Combining futurism with naturism is a step into the future. The use of modern technologies, ecological construction methods put the villa one step higher, and its significance is greater. It is possible to create the motives of nature and in the same time to touch the space theme on the Earth. Villa consists by open living, dining and kitchen area, 8 bedrooms, 7 bathrooms, gym, cellar, storage, big swimming pool, garden and parking areas. The interior of the villa is one piece with the entire architectural project designed by Lucy Lago. Organic shapes and curved, flowing lines are part of the space. For the interior, selected white, light shades, glass and reflective surfaces. All attention is directed to the panoramic sea view from the window. Beauty in every single detail, special attention to natural and artificial light. Green plants are the accents of the interior and remind us that we are on the wonderful island of Zakynthos.
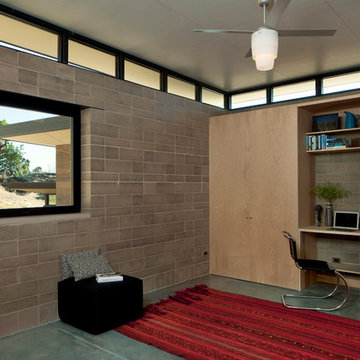
Napa Residence features a new building product - CMU with the appearance of rammed earth and half the cement. Clerestory windows provide daylighting and punched openings allows for cross ventilation.
Architect: Juliet Hsu, Atelier Hsu | Design-Build: Watershed Materials & Rammed Earth Works | Photographer: Mark Luthringer
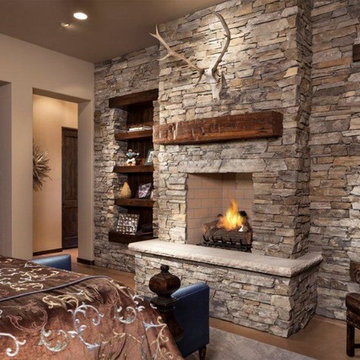
Imagen de dormitorio principal de estilo americano grande con paredes beige, suelo de cemento, todas las chimeneas y marco de chimenea de piedra
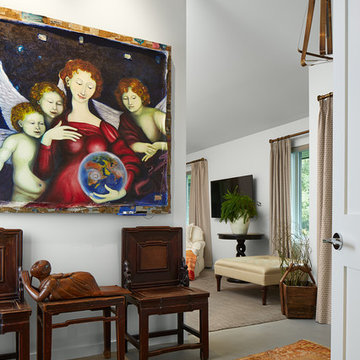
Susan Gilmore Photography/
BeDe Design Interior Design/
MA Peterson Design Build
Foto de dormitorio principal vintage grande sin chimenea con paredes blancas y suelo de cemento
Foto de dormitorio principal vintage grande sin chimenea con paredes blancas y suelo de cemento
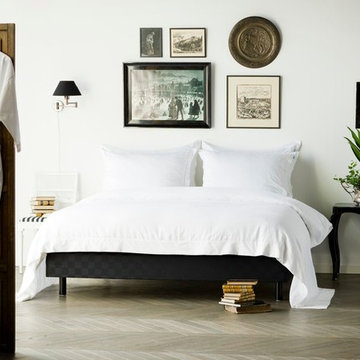
Diseño de dormitorio principal tradicional extra grande sin chimenea con paredes blancas y suelo de cemento
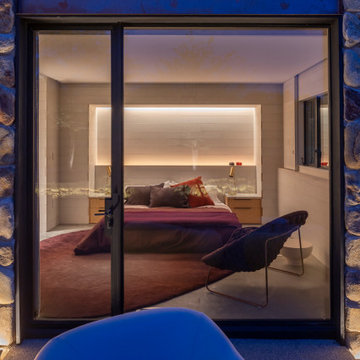
Ejemplo de habitación de invitados moderna de tamaño medio con paredes beige, suelo de cemento, suelo gris y madera
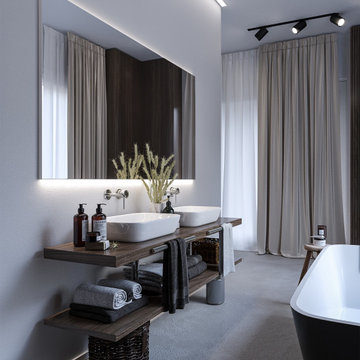
Ejemplo de dormitorio principal nórdico extra grande sin chimenea con paredes blancas, suelo de cemento y suelo beige
368 ideas para dormitorios con suelo de cemento
7