14.863 ideas para dormitorios con paredes grises
Filtrar por
Presupuesto
Ordenar por:Popular hoy
181 - 200 de 14.863 fotos
Artículo 1 de 3
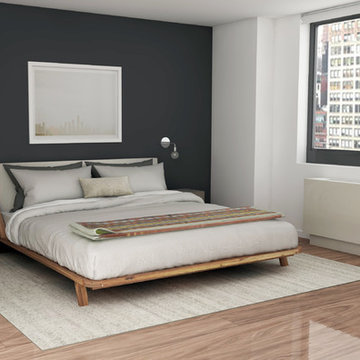
Anna Smith for Decorilla
Foto de dormitorio principal retro pequeño sin chimenea con paredes grises y suelo de madera en tonos medios
Foto de dormitorio principal retro pequeño sin chimenea con paredes grises y suelo de madera en tonos medios
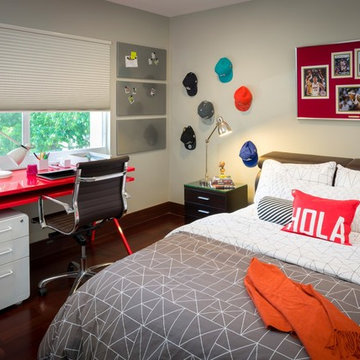
Moris Moreno Photography
Ejemplo de habitación de invitados contemporánea de tamaño medio con paredes grises y suelo de madera oscura
Ejemplo de habitación de invitados contemporánea de tamaño medio con paredes grises y suelo de madera oscura
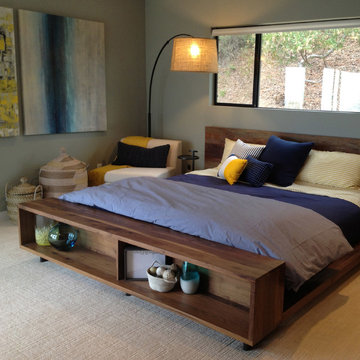
As part of a large scale remodel, this master bedroom is a bachelors' dream with masculine bedding in a deep navy blue and pops of yellow. The use of reclaimed wood and wool broadloom continues the design concept of natural elements yet the pops of color add a modern edge. A little perch in the corner with a small scale chair set against large artwork adds drama.
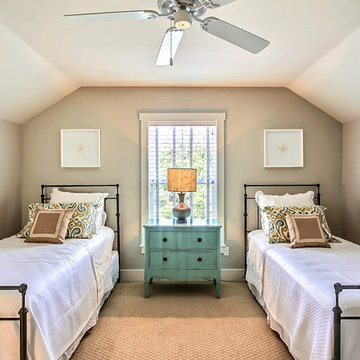
Lola Interiors, Interior Design | East Coast Virtual Tours, Photography
Modelo de habitación de invitados costera de tamaño medio sin chimenea con paredes grises, moqueta y suelo marrón
Modelo de habitación de invitados costera de tamaño medio sin chimenea con paredes grises, moqueta y suelo marrón
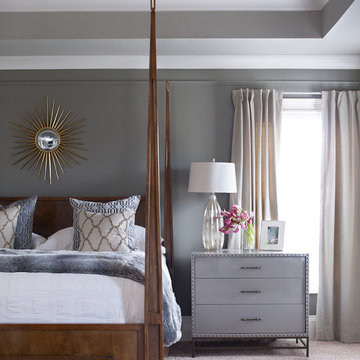
Tray ceiling and walls painted in 3 different colors. This bedroom is a mixture of textures, colors, and materials. Grays, browns, and metallic live happily together.
Photography: Emily Jenkins Followill
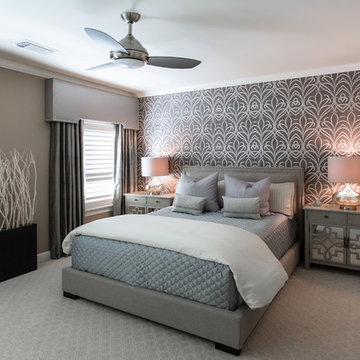
Up the ante of your bachelor's retreat (and alternative rooms) aesthetic by adding a meticulously stylised cornice boards. The cornice boards in this house includes (2) different materials, an upholstered wood top molding and absolutely symmetrical handicraft on the curtains. Also, the (4) animal skin wing-backed chairs square measure superbly adorned with nail-heads that are carried throughout the design. This bachelor retreat features a stunning pendant and hand-tufted ottoman table. This house is warm and welcoming and perfect for intimate conversations amongst family and friends for years to come. Please take note - when using cornices, one should decide what proportion return is required. Return is the distance your material hangs away from the wall. Yes, this additionally affects the proportion. Usually, return is 3½ inches. However, larger or taller windows might need a deeper return to avoid the fabric from getting squashed against the wall. An example of a mid-sized transitional formal dining area in Houston, Texas with dark hardwood floors, more, however totally different, large damask wallpaper on the ceiling, (6) custom upholstered striped fabric, scroll back chairs surrounding a gorgeous, glass top dining table, chandelier, artwork and foliage pull this area along for a really elegant, yet masculine space. As for the guest chambers, we carried the inspiration from the bachelor retreat into the space and fabricated (2) more upholstered cornices and custom window treatments, bedding, pillows, upholstered (with nail-heads used in the dining area chairs) headboard, giant damask wallpaper and brown paint. Styling tips: (A) Use nail-heads on furnishings within the alternative rooms to display a reoccurring motif among the house. (B) Use a similar material from one amongst your upholstered furnishing items on the cornice board for visual uniformity. Photo by: Kenny Fenton
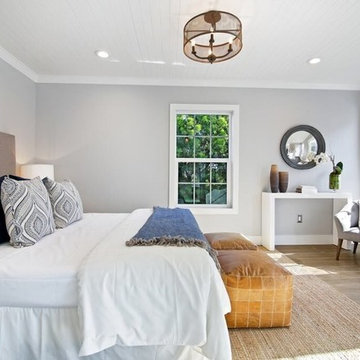
Imagen de dormitorio principal escandinavo de tamaño medio con paredes grises, suelo de madera en tonos medios y suelo gris
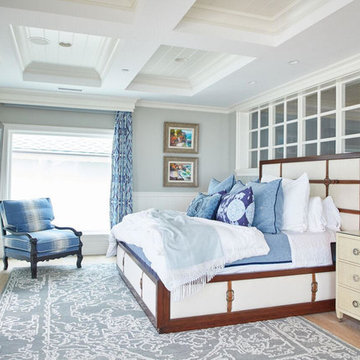
Diseño de dormitorio principal costero grande sin chimenea con paredes grises, suelo de madera clara y suelo beige
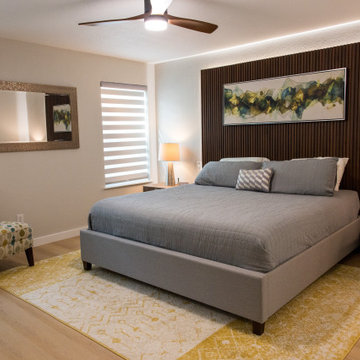
The custom headboard is made with wood panels with LED strip lighting around the back. New floors, paint, ceiling fan, and trim completed this master bedroom.
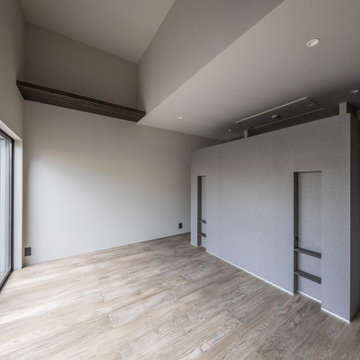
Ejemplo de dormitorio gris y gris y negro moderno de tamaño medio sin chimenea con paredes grises, suelo de madera clara, suelo gris, papel pintado y papel pintado
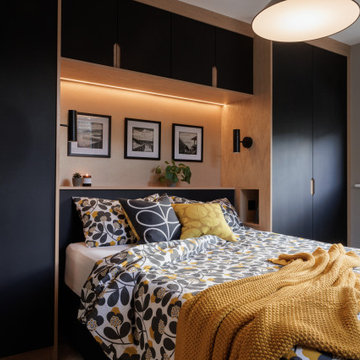
Master bedroom interior design with bespoke built-in wardrobes.
Ejemplo de dormitorio principal nórdico pequeño con paredes grises, moqueta, suelo gris y papel pintado
Ejemplo de dormitorio principal nórdico pequeño con paredes grises, moqueta, suelo gris y papel pintado
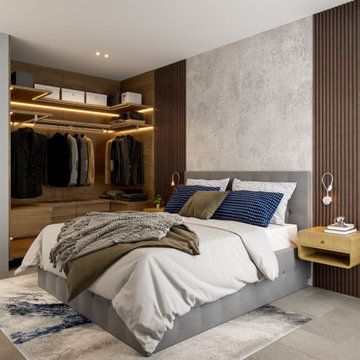
Imagen de dormitorio principal minimalista de tamaño medio sin chimenea con paredes grises, suelo de baldosas de cerámica, suelo gris y panelado
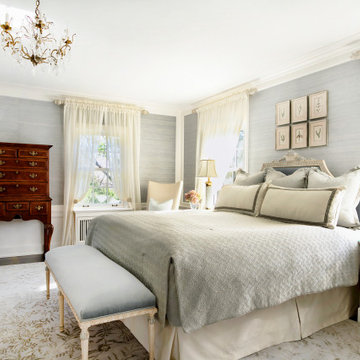
Architect: Cook Architectural Design Studio
General Contractor: Erotas Building Corp
Photo Credit: Susan Gilmore Photography
Imagen de dormitorio principal tradicional de tamaño medio con paredes grises y moqueta
Imagen de dormitorio principal tradicional de tamaño medio con paredes grises y moqueta
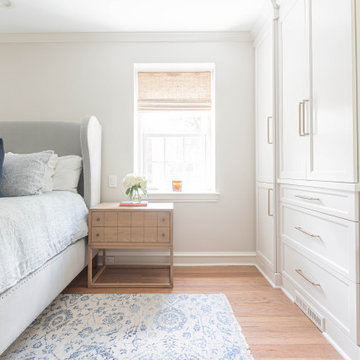
Gardner/Fox designed and updated this home's master and third-floor bath, as well as the master bedroom. The first step in this renovation was enlarging the master bathroom by 25 sq. ft., which allowed us to expand the shower and incorporate a new double vanity. Updates to the master bedroom include installing a space-saving sliding barn door and custom built-in storage (in place of the existing traditional closets. These space-saving built-ins are easily organized and connected by a window bench seat. In the third floor bath, we updated the room's finishes and removed a tub to make room for a new shower and sauna.
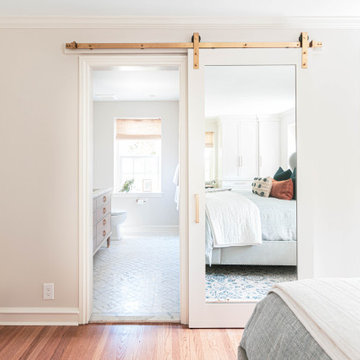
Gardner/Fox designed and updated this home's master and third-floor bath, as well as the master bedroom. The first step in this renovation was enlarging the master bathroom by 25 sq. ft., which allowed us to expand the shower and incorporate a new double vanity. Updates to the master bedroom include installing a space-saving sliding barn door and custom built-in storage (in place of the existing traditional closets. These space-saving built-ins are easily organized and connected by a window bench seat. In the third floor bath, we updated the room's finishes and removed a tub to make room for a new shower and sauna.
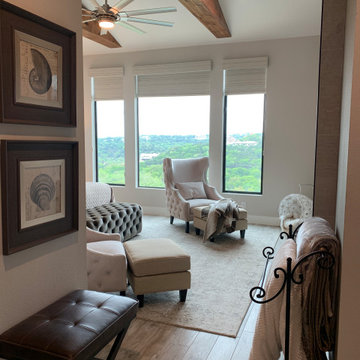
Master bedroom with oversized headboard and large expansive windows with exposed wooden beams and electric fireplace
Diseño de dormitorio principal tradicional renovado grande con paredes grises, suelo de baldosas de porcelana, chimeneas suspendidas, marco de chimenea de baldosas y/o azulejos, suelo beige y vigas vistas
Diseño de dormitorio principal tradicional renovado grande con paredes grises, suelo de baldosas de porcelana, chimeneas suspendidas, marco de chimenea de baldosas y/o azulejos, suelo beige y vigas vistas
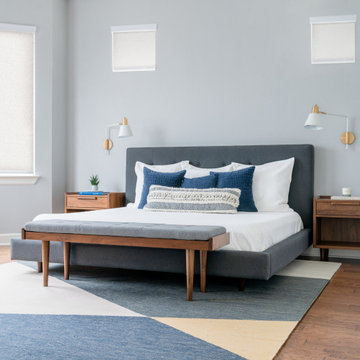
Breathe Design Studio helped this young family select their design finishes and furniture. Before the house was built, we were brought in to make selections from what the production builder offered and then make decisions about what to change after completion. Every detail from design to furnishing was accounted for from the beginning and the result is a serene modern home in the beautiful rolling hills of Bee Caves, Austin.
---
Project designed by the Atomic Ranch featured modern designers at Breathe Design Studio. From their Austin design studio, they serve an eclectic and accomplished nationwide clientele including in Palm Springs, LA, and the San Francisco Bay Area.
For more about Breathe Design Studio, see here: https://www.breathedesignstudio.com/
To learn more about this project, see here: https://www.breathedesignstudio.com/sereneproduction
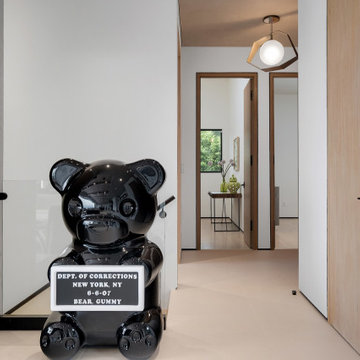
Imagen de dormitorio principal minimalista de tamaño medio con paredes grises, suelo de madera en tonos medios y suelo marrón
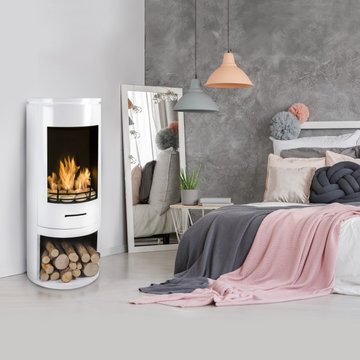
Contemporary Cylinder Bioethanol Stove without any smoke, soot or ash is a perfect alternative to a wood-burning fireplace. This stylish Scandi-inspired bedroom gets a cosy makeover with the fireplace.
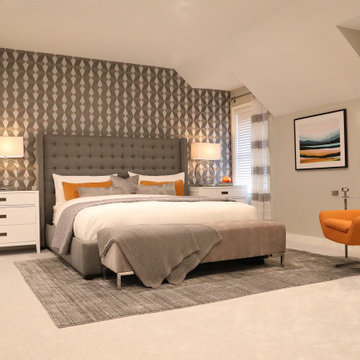
The clients wanted a comfortable, sophisticated master bedroom, with bold color accent.
Modelo de dormitorio principal actual grande con paredes grises, moqueta, papel pintado y suelo gris
Modelo de dormitorio principal actual grande con paredes grises, moqueta, papel pintado y suelo gris
14.863 ideas para dormitorios con paredes grises
10