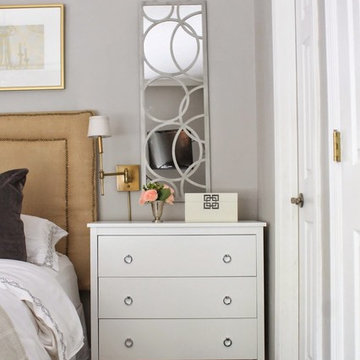14.863 ideas para dormitorios con paredes grises
Filtrar por
Presupuesto
Ordenar por:Popular hoy
141 - 160 de 14.863 fotos
Artículo 1 de 3
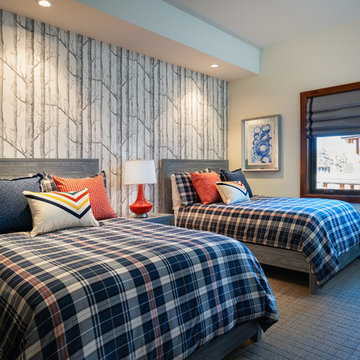
Photography by Tahoe Real Estate Photography
Diseño de habitación de invitados rústica pequeña sin chimenea con paredes grises, moqueta y suelo gris
Diseño de habitación de invitados rústica pequeña sin chimenea con paredes grises, moqueta y suelo gris
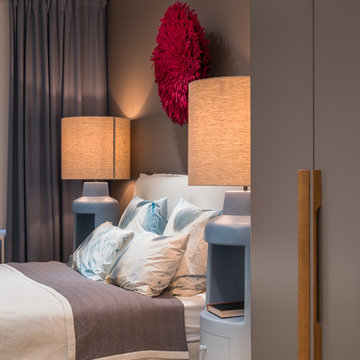
Автор проекта: Антон Базалийский.
Особенность этой спальни в том, что она очень маленькая. Была борьба за каждый сантиметр. По моим эскизам были разработаны торшеры, объединенные с ночными тумбами. С двух сторон от дверного проёма были организованы платяные шкафы с библиотекой.
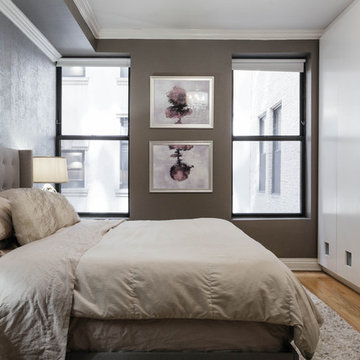
Nick Glimenakis
Ejemplo de dormitorio principal industrial de tamaño medio con paredes grises y suelo de madera en tonos medios
Ejemplo de dormitorio principal industrial de tamaño medio con paredes grises y suelo de madera en tonos medios
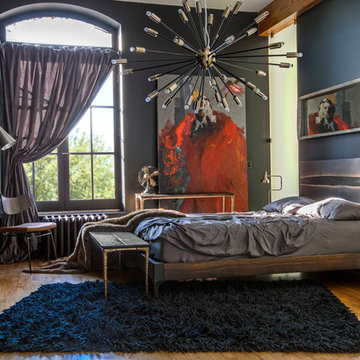
This modern bedroom setting could be called modern farmhouse, industrial chic, contemporary, transitional...you name it. It is our modern take on a functional and stylish bedroom. Touches like the extra large Sputnik light add modern flare while the exposed wood, live-edge furniture with bronzed iron touches add to the rustic farmhouse look.
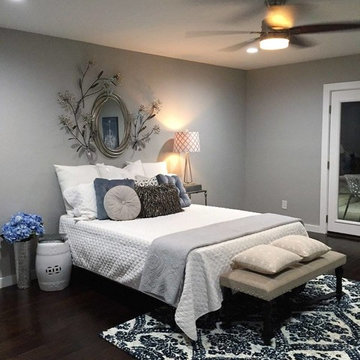
Kelly Stark Photography
Foto de habitación de invitados romántica de tamaño medio sin chimenea con paredes grises, suelo de madera oscura y suelo marrón
Foto de habitación de invitados romántica de tamaño medio sin chimenea con paredes grises, suelo de madera oscura y suelo marrón
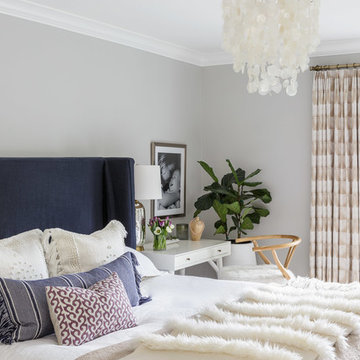
A warm and inviting master bedroom with a lot of texture. A workspace next to the bed allows for a more private work area from the kids
David Duncan Livingston
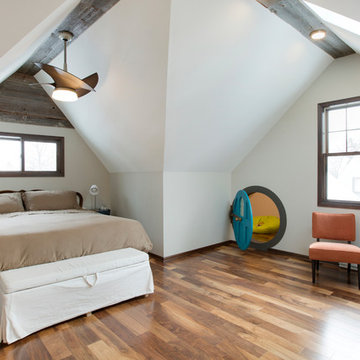
We took this unfinished attic and turned it into a master suite full of whimsical touches. There is a round Hobbit Hole door that leads to a carpeted play room for the kids, a rope swing and 2 secret bookcases that are opened when you pull the secret Harry Potter books.
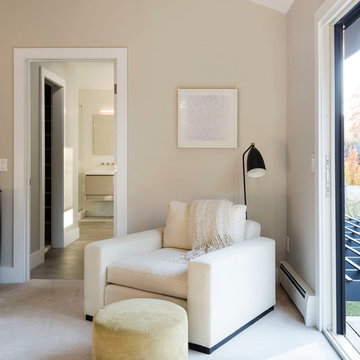
Diseño de dormitorio principal tradicional renovado con moqueta, paredes grises y suelo blanco
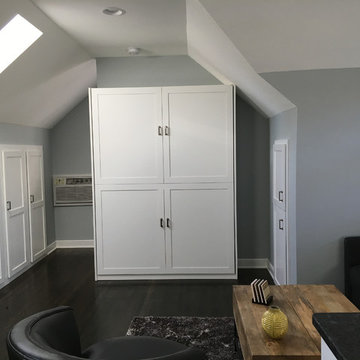
A full-sized murphy bed folds out of the wall cabinet, offering a great view of the fireplace and HD TV. On either side of the bed, 3 built-in closets and 2 cabinets provide ample storage space.
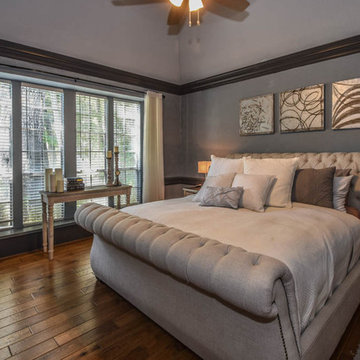
This Houston kitchen remodel turned an outdated bachelor pad into a contemporary dream fit for newlyweds.
The client wanted a contemporary, somewhat commercial look, but also something homey with a comfy, family feel. And they couldn't go too contemporary, since the style of the home is so traditional.
The clean, contemporary, white-black-and-grey color scheme is just the beginning of this transformation from the previous kitchen,
The revamped 20-by-15-foot kitchen and adjoining dining area also features new stainless steel appliances by Maytag, lighting and furnishings by Restoration Hardware and countertops in white Carrara marble and Absolute Black honed granite.
The paneled oak cabinets are now painted a crisp, bright white and finished off with polished nickel pulls. The center island is now a cool grey a few shades darker than the warm grey on the walls. On top of the grey on the new sheetrock, previously covered in a camel-colored textured paint, is Sherwin Williams' Faux Impressions sparkly "Striae Quartz Stone."
Ho-hum 12-inch ceramic floor tiles with a western motif border have been replaced with grey tile "planks" resembling distressed wood. An oak-paneled flush-mount light fixture has given way to recessed lights and barn pendant lamps in oil rubbed bronze from Restoration Hardware. And the section housing clunky upper and lower banks of cabinets between the kitchen an dining area now has a sleek counter-turned-table with custom-milled legs.
At first, the client wanted to open up that section altogether, but then realized they needed more counter space. The table - a continuation of the granite countertop - was the perfect solution. Plus, it offered space for extra seating.
The black, high-back and low-back bar stools are also from Restoration Hardware - as is the new round chandelier and the dining table over which it hangs.
Outdoor Homescapes of Houston also took out a wall between the kitchen and living room and remodeled the adjoining living room as well. A decorative cedar beam stained Minwax Jacobean now spans the ceiling where the wall once stood.
The oak paneling and stairway railings in the living room, meanwhile, also got a coat of white paint and new window treatments and light fixtures from Restoration Hardware. Staining the top handrailing with the same Jacobean dark stain, however, boosted the new contemporary look even more.
The outdoor living space also got a revamp, with a new patio ceiling also stained Jacobean and new outdoor furniture and outdoor area rug from Restoration Hardware. The furniture is from the Klismos collection, in weathered zinc, with Sunbrella fabric in the color "Smoke."
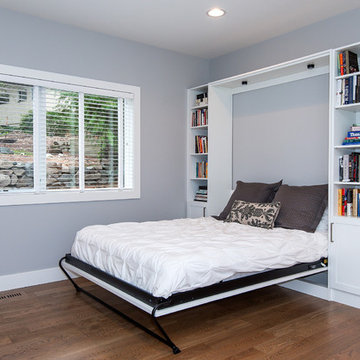
Eric Dennon
Foto de habitación de invitados actual de tamaño medio con suelo de madera en tonos medios y paredes grises
Foto de habitación de invitados actual de tamaño medio con suelo de madera en tonos medios y paredes grises
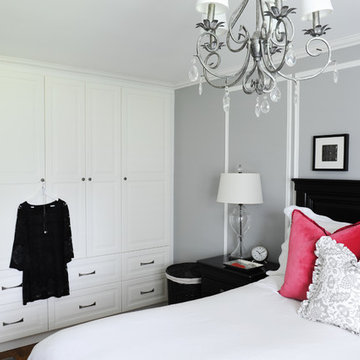
The small master bedroom in this 1950's era home lacked character as well as space so we added some molding detail to the focal wall behind the bed and kept furniture to a minimum, replacing the closet and dressers with built-in cabinetry along one wall. The black painted furniture provides a strong masculine foundation that is softened with a pretty chandelier, delicate hardware and deep coral velvet cushions that can be changed out with the seasons. Interior Design by Lori Steeves of Simply Home Decorating. Photos by Tracey Ayton Photography.
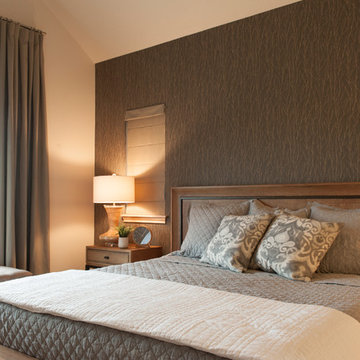
Scott Nelson Photography
Imagen de dormitorio principal actual de tamaño medio sin chimenea con paredes grises y moqueta
Imagen de dormitorio principal actual de tamaño medio sin chimenea con paredes grises y moqueta
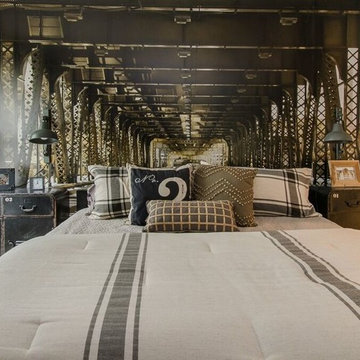
John Lennon
Ejemplo de dormitorio principal industrial pequeño con paredes grises
Ejemplo de dormitorio principal industrial pequeño con paredes grises
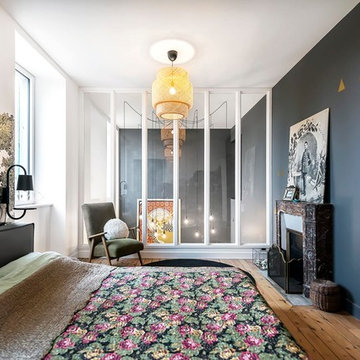
Benoit Alazard Photographe
Diseño de dormitorio principal actual grande con paredes grises, suelo de madera en tonos medios, todas las chimeneas y marco de chimenea de piedra
Diseño de dormitorio principal actual grande con paredes grises, suelo de madera en tonos medios, todas las chimeneas y marco de chimenea de piedra
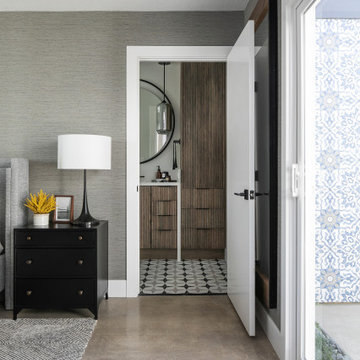
Neutral Midcentury Primary Suite by Kennedy Cole Interior Design
Diseño de dormitorio principal vintage de tamaño medio con paredes grises, suelo de cemento, suelo gris y papel pintado
Diseño de dormitorio principal vintage de tamaño medio con paredes grises, suelo de cemento, suelo gris y papel pintado
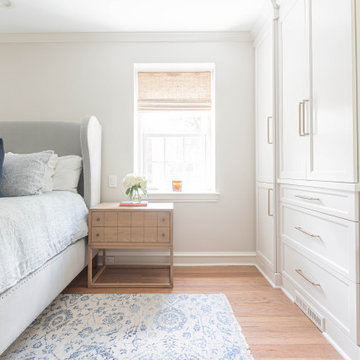
Gardner/Fox designed and updated this home's master and third-floor bath, as well as the master bedroom. The first step in this renovation was enlarging the master bathroom by 25 sq. ft., which allowed us to expand the shower and incorporate a new double vanity. Updates to the master bedroom include installing a space-saving sliding barn door and custom built-in storage (in place of the existing traditional closets. These space-saving built-ins are easily organized and connected by a window bench seat. In the third floor bath, we updated the room's finishes and removed a tub to make room for a new shower and sauna.

Foto de dormitorio principal y abovedado tradicional grande con paredes grises, suelo de madera en tonos medios, chimenea de doble cara, marco de chimenea de baldosas y/o azulejos, suelo marrón y machihembrado
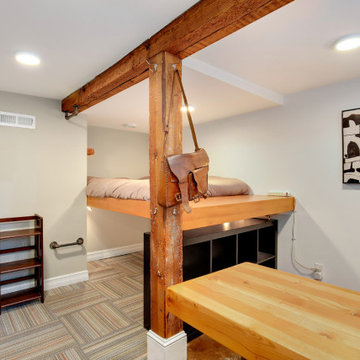
The design was intended to utilize every inch of space but also create a sense of expansiveness. White & light grey walls, recessed lighting and egress windows produced a light and bright apartment. A full size built-in loft bed allowed for storage space or a kid's bed underneath.
14.863 ideas para dormitorios con paredes grises
8
