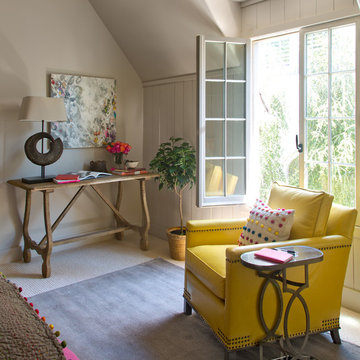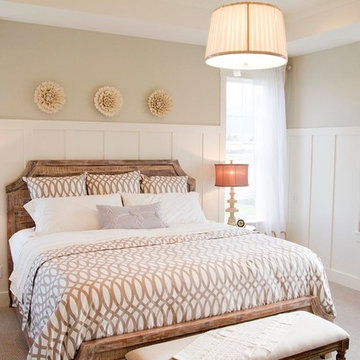77.943 ideas para dormitorios con paredes beige
Filtrar por
Presupuesto
Ordenar por:Popular hoy
101 - 120 de 77.943 fotos
Artículo 1 de 4

My client for this project was a builder/ developer. He had purchased a flat two acre parcel with vineyards that was within easy walking distance of downtown St. Helena. He planned to “build for sale” a three bedroom home with a separate one bedroom guest house, a pool and a pool house. He wanted a modern type farmhouse design that opened up to the site and to the views of the hills beyond and to keep as much of the vineyards as possible. The house was designed with a central Great Room consisting of a kitchen area, a dining area, and a living area all under one roof with a central linear cupola to bring natural light into the middle of the room. One approaches the entrance to the home through a small garden with water features on both sides of a path that leads to a covered entry porch and the front door. The entry hall runs the length of the Great Room and serves as both a link to the bedroom wings, the garage, the laundry room and a small study. The entry hall also serves as an art gallery for the future owner. An interstitial space between the entry hall and the Great Room contains a pantry, a wine room, an entry closet, an electrical room and a powder room. A large deep porch on the pool/garden side of the house extends most of the length of the Great Room with a small breakfast Room at one end that opens both to the kitchen and to this porch. The Great Room and porch open up to a swimming pool that is on on axis with the front door.
The main house has two wings. One wing contains the master bedroom suite with a walk in closet and a bathroom with soaking tub in a bay window and separate toilet room and shower. The other wing at the opposite end of the househas two children’s bedrooms each with their own bathroom a small play room serving both bedrooms. A rear hallway serves the children’s wing, a Laundry Room and a Study, the garage and a stair to an Au Pair unit above the garage.
A separate small one bedroom guest house has a small living room, a kitchen, a toilet room to serve the pool and a small covered porch. The bedroom is ensuite with a full bath. This guest house faces the side of the pool and serves to provide privacy and block views ofthe neighbors to the east. A Pool house at the far end of the pool on the main axis of the house has a covered sitting area with a pizza oven, a bar area and a small bathroom. Vineyards were saved on all sides of the house to help provide a private enclave within the vines.
The exterior of the house has simple gable roofs over the major rooms of the house with sloping ceilings and large wooden trusses in the Great Room and plaster sloping ceilings in the bedrooms. The exterior siding through out is painted board and batten siding similar to farmhouses of other older homes in the area.
Clyde Construction: General Contractor
Photographed by: Paul Rollins
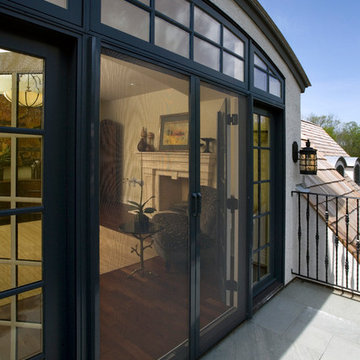
Diseño de dormitorio principal tradicional extra grande con paredes beige, suelo de madera oscura, todas las chimeneas, marco de chimenea de piedra y suelo marrón

Diseño de dormitorio principal tradicional grande sin chimenea con paredes beige, moqueta y suelo beige
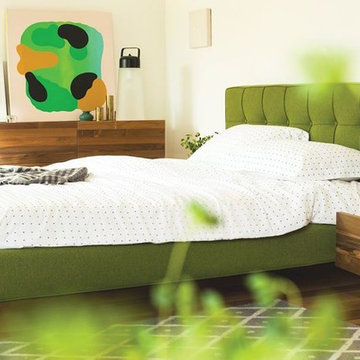
Foto de dormitorio principal vintage de tamaño medio sin chimenea con paredes beige, suelo de madera en tonos medios y suelo marrón
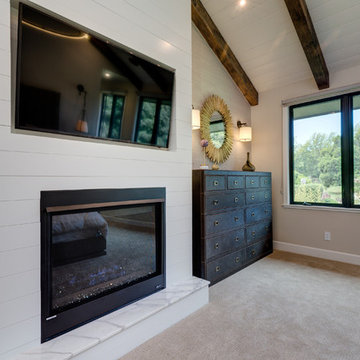
Two Fish Digital
Imagen de dormitorio principal minimalista grande con paredes beige, moqueta, todas las chimeneas, marco de chimenea de madera y suelo beige
Imagen de dormitorio principal minimalista grande con paredes beige, moqueta, todas las chimeneas, marco de chimenea de madera y suelo beige

Alan Blakely
Foto de dormitorio principal y televisión contemporáneo grande con paredes beige, suelo de madera clara, todas las chimeneas, marco de chimenea de yeso y suelo beige
Foto de dormitorio principal y televisión contemporáneo grande con paredes beige, suelo de madera clara, todas las chimeneas, marco de chimenea de yeso y suelo beige
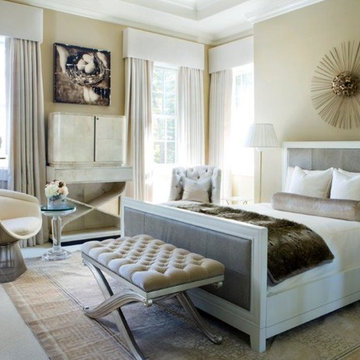
Modelo de dormitorio principal tradicional renovado grande con paredes beige, moqueta y suelo beige
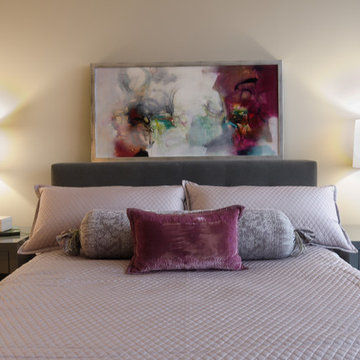
Ejemplo de dormitorio principal contemporáneo de tamaño medio sin chimenea con paredes beige, moqueta y suelo beige

A neutral color scheme and unassuming accessories create a style that's the perfect blend of old and new. The sleek lines of a minimalist design are showcase in the Sofia Platform bed, complemented by modern, understated bedding. Amidst the warm, walnut wood finishes and beige backdrop, the bedspread's warm gray fabric and accent chair's charcoal upholstery add dimension to the space. A soft, fleece-white rug underfoot references the bed's headboard and brings an airy and inviting sense to the overall design.
Sofia Midcentury Modern Platform Bed in Walnut+Sofia Midcentury Modern Nightstand in Walnut+Sofia Midcentury Modern Dresser and Mirror in Walnut+Sofia Midcentury Modern Chest in Walnut+Ava Contemporary Accent Chair in Dark Gray Linen
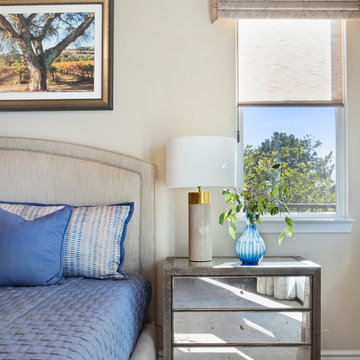
Modelo de dormitorio principal clásico renovado de tamaño medio sin chimenea con paredes beige, moqueta y suelo gris
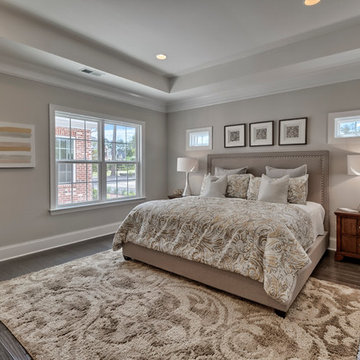
Foto de dormitorio principal clásico de tamaño medio con paredes beige y suelo de madera oscura
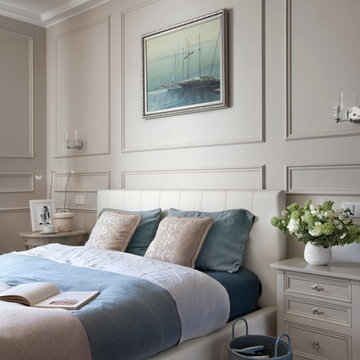
Ejemplo de dormitorio principal clásico con paredes beige y suelo de madera en tonos medios
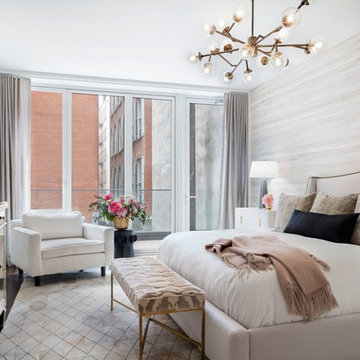
Foto de dormitorio principal tradicional renovado grande sin chimenea con paredes beige, suelo de baldosas de porcelana y suelo beige
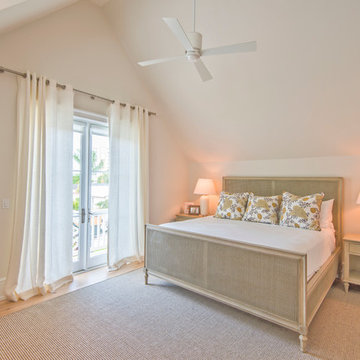
Beautifully appointed custom home near Venice Beach, FL. Designed with the south Florida cottage style that is prevalent in Naples. Every part of this home is detailed to show off the work of the craftsmen that created it.
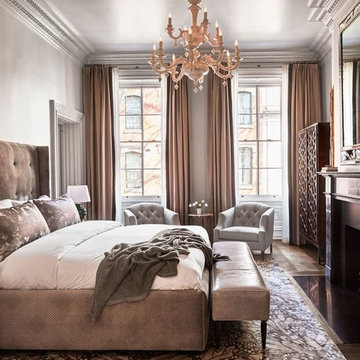
Beautiful two pleat pinch pleated drapery on decorative brushed brass hardware.
Window Concepts, Window Treatments
Ashli Mizell Inc, Interior Design
Jason Varney, Photography
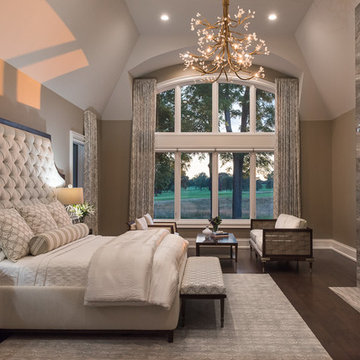
The homeowner’s one wish for this master suite was to have a custom designed classic tufted headboard. The fireplace and furnishings were selected specifically to help create a mixed use of materials in keeping with the more contemporary style home.
Photography by Carlson Productions LLC
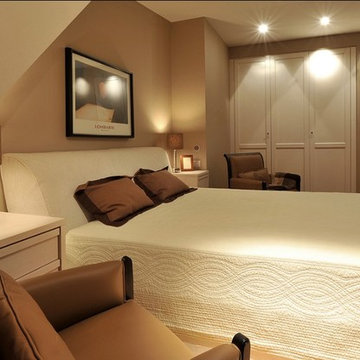
Foto de dormitorio principal moderno pequeño con paredes beige, suelo de madera clara y suelo marrón
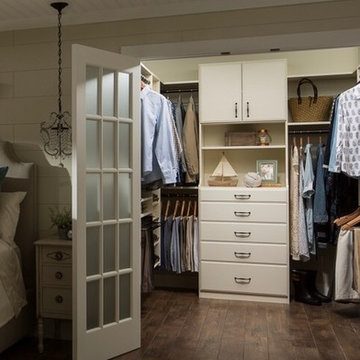
Custom Closets
Ejemplo de dormitorio principal de estilo de casa de campo de tamaño medio sin chimenea con suelo marrón, paredes beige y suelo de madera en tonos medios
Ejemplo de dormitorio principal de estilo de casa de campo de tamaño medio sin chimenea con suelo marrón, paredes beige y suelo de madera en tonos medios
77.943 ideas para dormitorios con paredes beige
6
