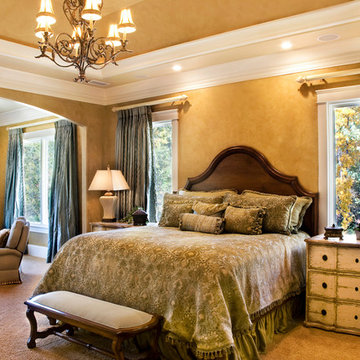1.275 ideas para dormitorios con paredes amarillas
Filtrar por
Presupuesto
Ordenar por:Popular hoy
81 - 100 de 1275 fotos
Artículo 1 de 3
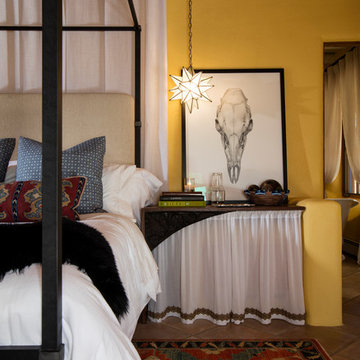
Kate Russell
Modelo de dormitorio principal bohemio de tamaño medio con paredes amarillas, suelo de baldosas de porcelana, chimenea de esquina y marco de chimenea de yeso
Modelo de dormitorio principal bohemio de tamaño medio con paredes amarillas, suelo de baldosas de porcelana, chimenea de esquina y marco de chimenea de yeso
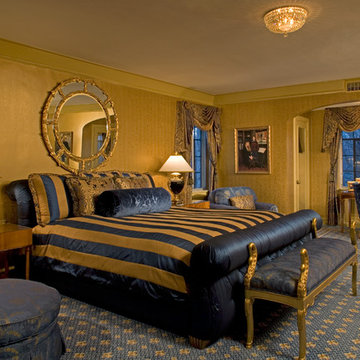
Imagen de dormitorio principal clásico grande sin chimenea con paredes amarillas, moqueta y suelo azul
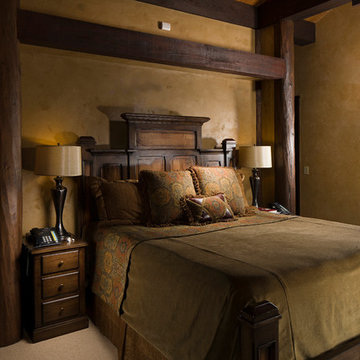
This warm bedroom incorporates log posts and timber beams which lends to its overall rustic elegance.
Imagen de dormitorio principal rústico de tamaño medio sin chimenea con paredes amarillas, moqueta y suelo beige
Imagen de dormitorio principal rústico de tamaño medio sin chimenea con paredes amarillas, moqueta y suelo beige
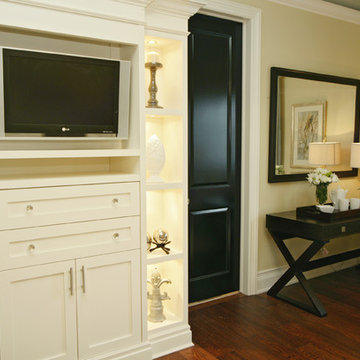
The master bedroom also houses built-in cabinetry for function and a place to display personal treasures. A side desk is a great space for writing or gathering your thoughts at the end of a busy day.
This project is 5+ years old. Most items shown are custom (eg. millwork, upholstered furniture, drapery). Most goods are no longer available. Benjamin Moore paint.
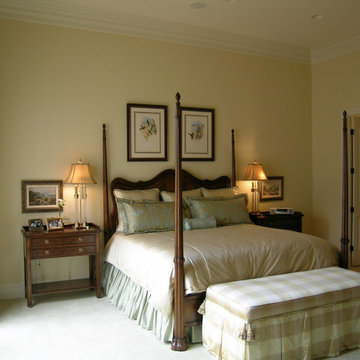
Diseño de dormitorio principal clásico de tamaño medio sin chimenea con paredes amarillas, moqueta y suelo beige
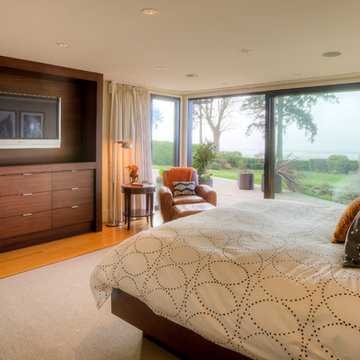
Master bedroom. Photography by Lucas Henning.
Modelo de dormitorio principal moderno de tamaño medio con paredes amarillas, suelo de madera pintada y suelo marrón
Modelo de dormitorio principal moderno de tamaño medio con paredes amarillas, suelo de madera pintada y suelo marrón
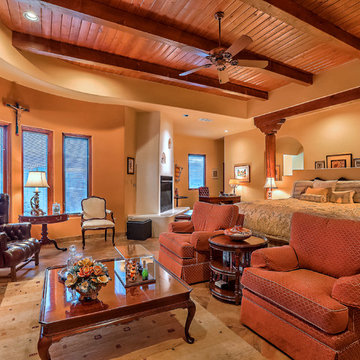
The elegant master bedroom of this home uses unusual angles and plush furnishings to create defined areas for sleeping and restful activities. The fireplace is well-integrated into both the sleeping area and the small office area. The detailing in the room is spectacular, incorporating cross beams and pillars with corbels, archways, curves, nichos and other unique features. Photo by StyleTours ABQ.
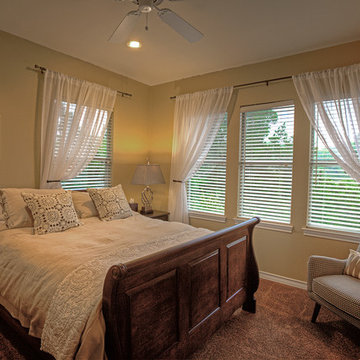
This space is the "animal-free zone" and needed to be forward-thinking and fresh. We chose to work with gold, black and white to keep the space in step with current design trends. We found the sleigh-bed at a consignment shop. It had been painted black. Once it was stripped, it revealed a beautiful walnut bed underneath!
Greg Coleman, LensPortraits Photography
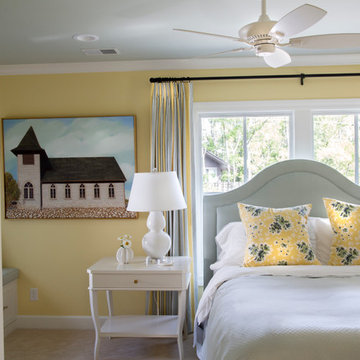
Brad Olechnowicz
Foto de dormitorio principal tradicional de tamaño medio sin chimenea con paredes amarillas, moqueta y suelo beige
Foto de dormitorio principal tradicional de tamaño medio sin chimenea con paredes amarillas, moqueta y suelo beige
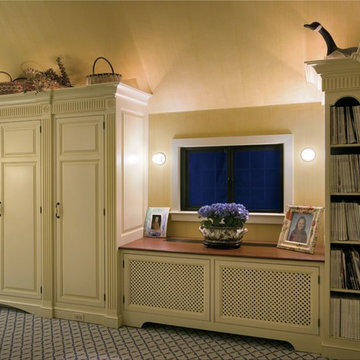
Gracious Master Suite in English Country style with built-in wardrobes, window seat, original fireplace, and wide bay window overlooking the garden. window seat with radiator openings and wall sconces. Fireplace under window now enclosed in a matching window seat.
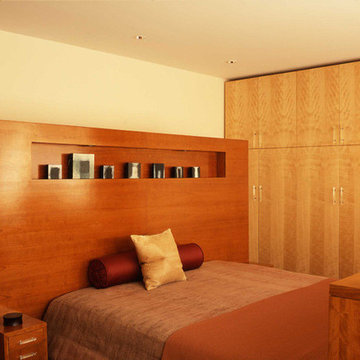
A unique master bedroom we designed for this home. Filled with natural woods, this interior gives off warmth and tranquility. Due to the amount of wood, we wanted to make sure the room still felt open and spacious, which is why we ensured clean, modern lines with flat panel cabinetry and smooth surfaces.
Project completed by New York interior design firm Betty Wasserman Art & Interiors, which serves New York City, as well as across the tri-state area and in The Hamptons.
For more about Betty Wasserman, click here: https://www.bettywasserman.com/
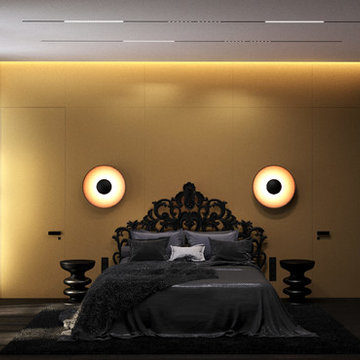
Ejemplo de dormitorio principal minimalista sin chimenea con paredes amarillas, suelo de madera oscura y suelo negro
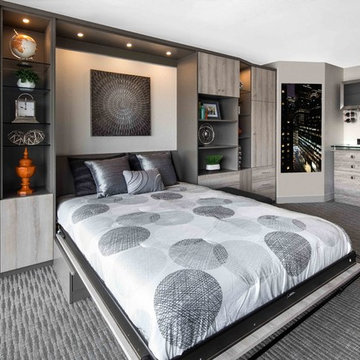
After deciding on a queen-sized bed in vertical tilt, I turned to the storage issue. The bed and cabinet extend 18 inches from the wall, but I did not want to continue with that depth along the entire length of the wall unit for a couple of reasons. One was the living area to the far right of the wall. It would be more usable with a shallower configuration. I was also trying to make sure the Murphy bed and cabinets did not have a boxy feel.
https://karineweillerphotography.smugmug.com/
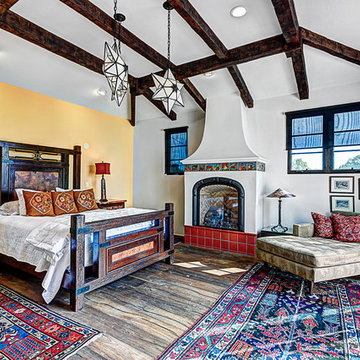
This one-acre property now features a trio of homes on three lots where previously there was only a single home on one lot. Surrounded by other single family homes in a neighborhood where vacant parcels are virtually unheard of, this project created the rare opportunity of constructing not one, but two new homes. The owners purchased the property as a retirement investment with the goal of relocating from the East Coast to live in one of the new homes and sell the other two.
The original home - designed by the distinguished architectural firm of Edwards & Plunkett in the 1930's - underwent a complete remodel both inside and out. While respecting the original architecture, this 2,089 sq. ft., two bedroom, two bath home features new interior and exterior finishes, reclaimed wood ceilings, custom light fixtures, stained glass windows, and a new three-car garage.
The two new homes on the lot reflect the style of the original home, only grander. Neighborhood design standards required Spanish Colonial details – classic red tile roofs and stucco exteriors. Both new three-bedroom homes with additional study were designed with aging in place in mind and equipped with elevator systems, fireplaces, balconies, and other custom amenities including open beam ceilings, hand-painted tiles, and dark hardwood floors.
Photographer: Santa Barbara Real Estate Photography
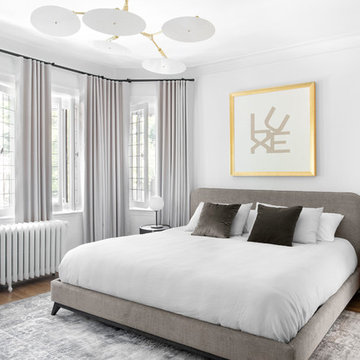
Imagen de dormitorio principal contemporáneo de tamaño medio sin chimenea con paredes amarillas, suelo de madera en tonos medios y suelo marrón
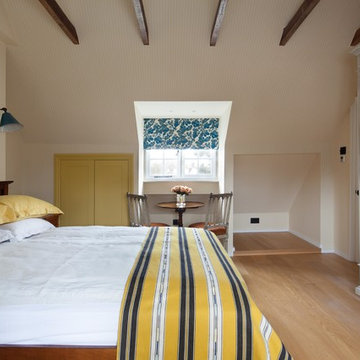
Ejemplo de habitación de invitados contemporánea de tamaño medio sin chimenea con paredes amarillas, suelo de madera clara y suelo beige
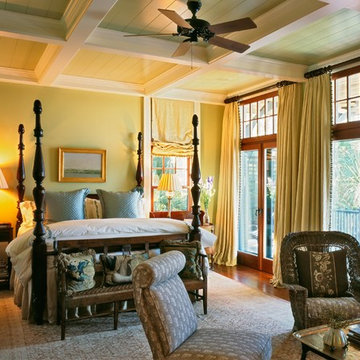
Photo Credit: Steven Brooke
Imagen de habitación de invitados tradicional de tamaño medio con paredes amarillas y suelo de madera en tonos medios
Imagen de habitación de invitados tradicional de tamaño medio con paredes amarillas y suelo de madera en tonos medios
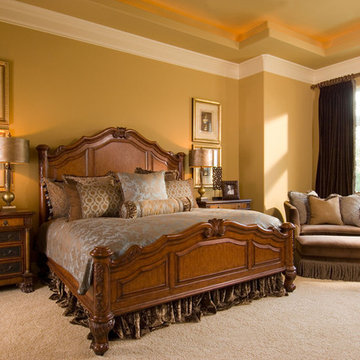
A large master suite with room for oversized swivel chairs and an ottoman with casters to share. The nightstands, with embossed metal fronts, combined with burl wood accents make great storage and fit the scale of the room perfectly. The French blue and chocolate bedding softly complements while contrasting the gold wall color. Lamps, decorative items and custom framed artwork finish the fine designer details that make this room so special.
Design: Wesley-Wayne Interiors
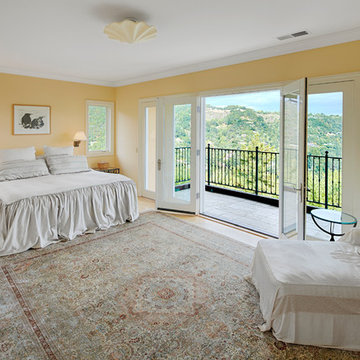
Spectacular unobstructed views of the Bay, Bridge, Alcatraz, San Francisco skyline and the rolling hills of Marin greet you from almost every window of this stunning Provençal Villa located in the acclaimed Middle Ridge neighborhood of Mill Valley. Built in 2000, this exclusive 5 bedroom, 5+ bath estate was thoughtfully designed by architect Jorge de Quesada to provide a classically elegant backdrop for today’s active lifestyle. Perfectly positioned on over half an acre with flat lawns and an award winning garden there is unmatched sense of privacy just minutes from the shops and restaurants of downtown Mill Valley.
A curved stone staircase leads from the charming entry gate to the private front lawn and on to the grand hand carved front door. A gracious formal entry and wide hall opens out to the main living spaces of the home and out to the view beyond. The Venetian plaster walls and soaring ceilings provide an open airy feeling to the living room and country chef’s kitchen, while three sets of oversized French doors lead onto the Jerusalem Limestone patios and bring in the panoramic views.
The chef’s kitchen is the focal point of the warm welcoming great room and features a range-top and double wall ovens, two dishwashers, marble counters and sinks with Waterworks fixtures. The tile backsplash behind the range pays homage to Monet’s Giverny kitchen. A fireplace offers up a cozy sitting area to lounge and watch television or curl up with a book. There is ample space for a farm table for casual dining. In addition to a well-appointed formal living room, the main level of this estate includes an office, stunning library/den with faux tortoise detailing, butler’s pantry, powder room, and a wonderful indoor/outdoor flow allowing the spectacular setting to envelop every space.
A wide staircase leads up to the four main bedrooms of home. There is a spacious master suite complete with private balcony and French doors showcasing the views. The suite features his and her baths complete with walk – in closets, and steam showers. In hers there is a sumptuous soaking tub positioned to make the most of the view. Two additional bedrooms share a bath while the third is en-suite. The laundry room features a second set of stairs leading back to the butler’s pantry, garage and outdoor areas.
The lowest level of the home includes a legal second unit complete with kitchen, spacious walk in closet, private entry and patio area. In addition to interior access to the second unit there is a spacious exercise room, the potential for a poolside kitchenette, second laundry room, and secure storage area primed to become a state of the art tasting room/wine cellar.
From the main level the spacious entertaining patio leads you out to the magnificent grounds and pool area. Designed by Steve Stucky, the gardens were featured on the 2007 Mill Valley Outdoor Art Club tour.
A level lawn leads to the focal point of the grounds; the iconic “Crags Head” outcropping favored by hikers as far back as the 19th century. The perfect place to stop for lunch and take in the spectacular view. The Century old Sonoma Olive trees and lavender plantings add a Mediterranean touch to the two lawn areas that also include an antique fountain, and a charming custom Barbara Butler playhouse.
Inspired by Provence and built to exacting standards this charming villa provides an elegant yet welcoming environment designed to meet the needs of today’s active lifestyle while staying true to its Continental roots creating a warm and inviting space ready to call home.
1.275 ideas para dormitorios con paredes amarillas
5
